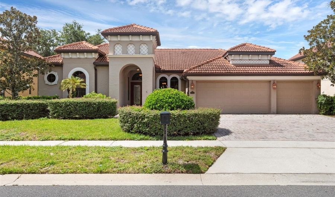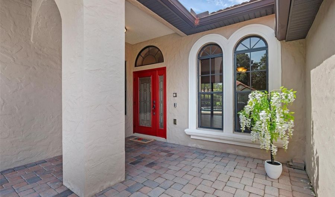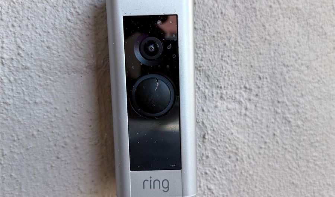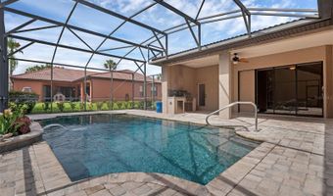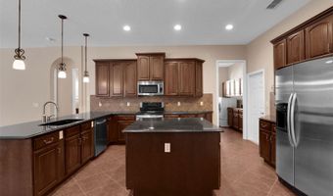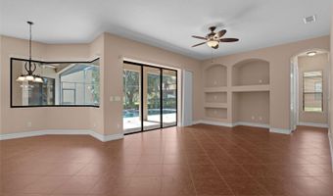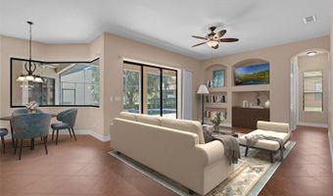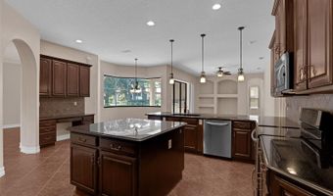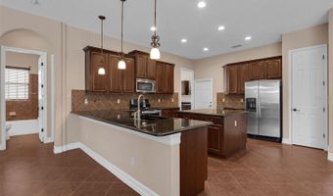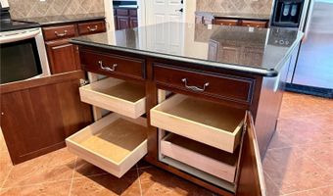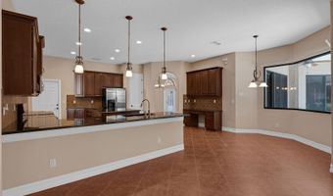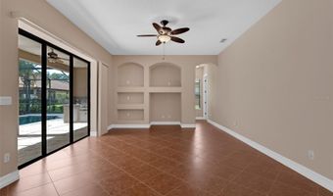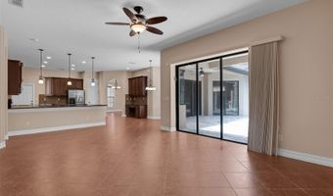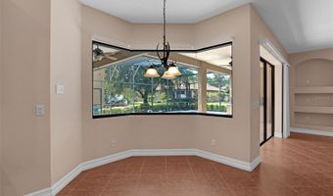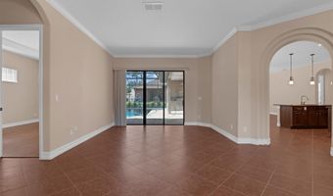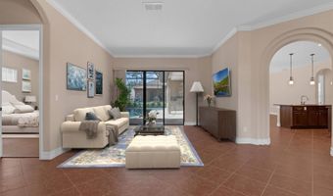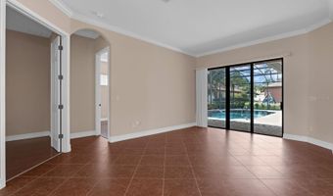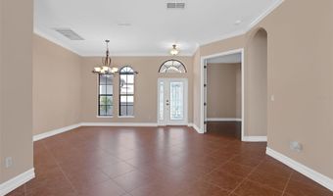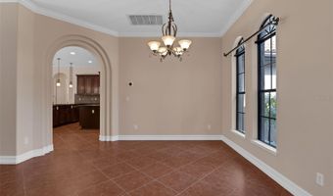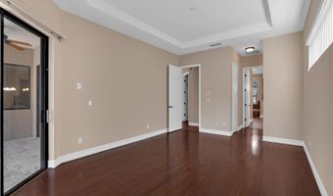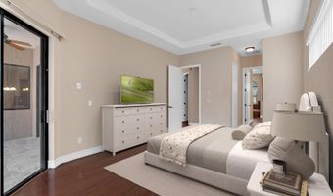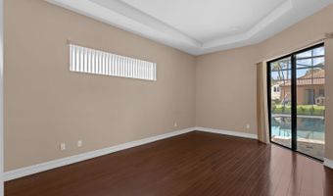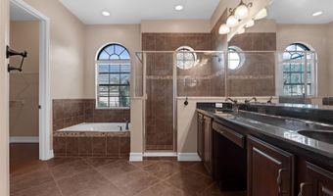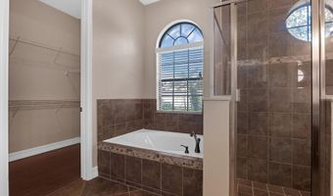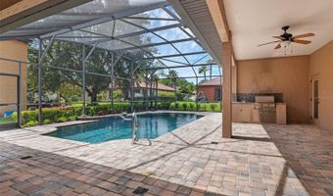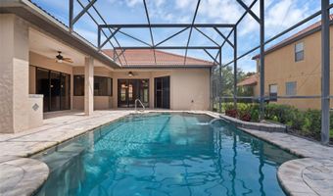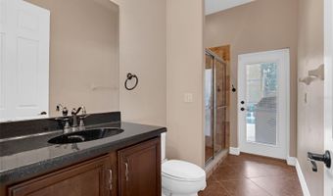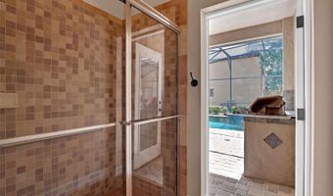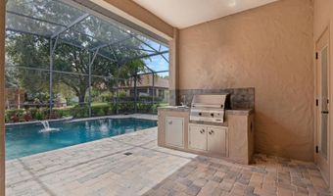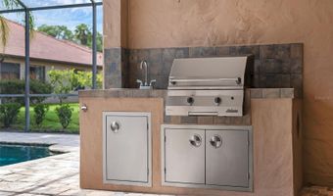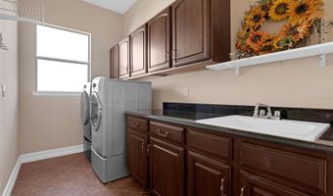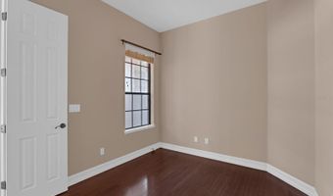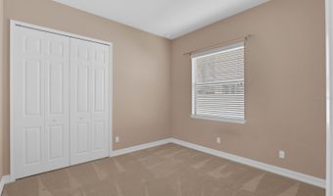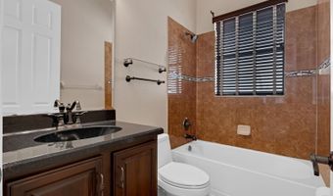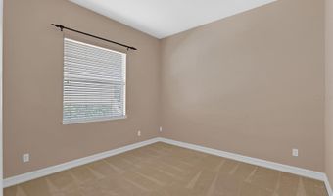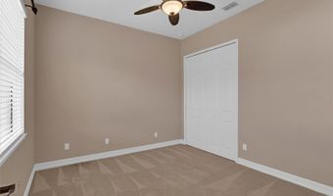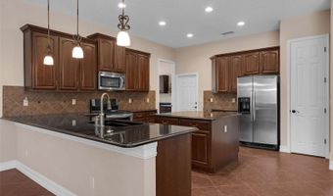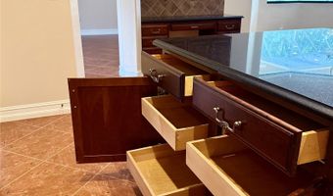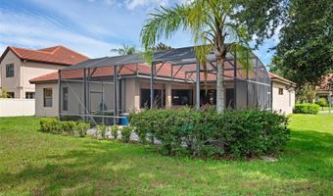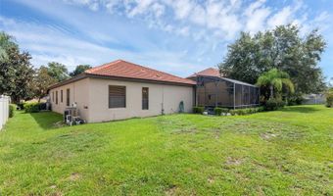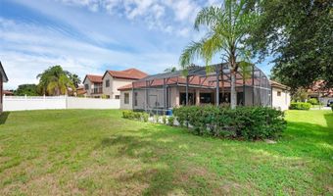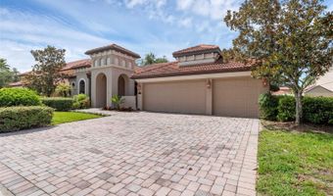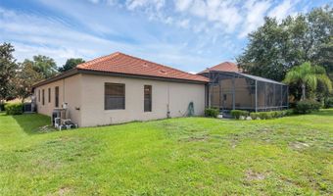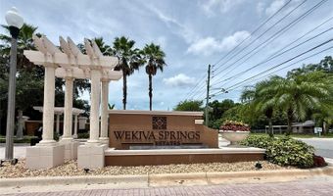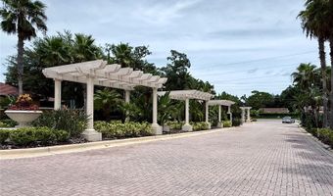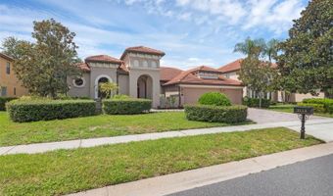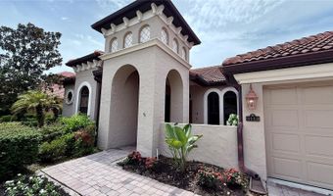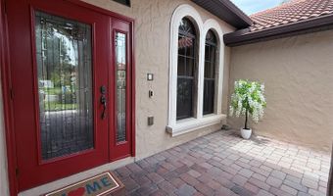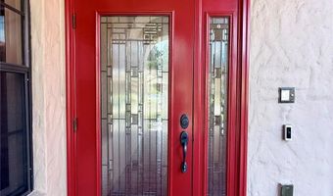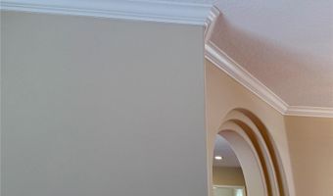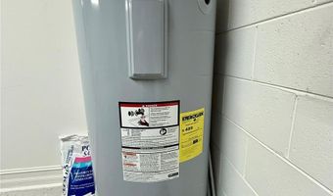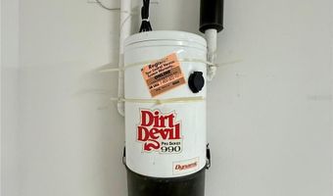3113 FALCONHILL Dr Apopka, FL 32712
Snapshot
Description
One or more photo(s) has been virtually staged. Wonderful pool home located in the gated Wekiva Springs Estates community. Single story 4/3 plus office/study 3 way split floor plan with 3 car garage and low HOA. This home should certainly help you check off most of your wish list items. This Mediterranean style home with tile roof and paver drive not only has style and curb appeal but also welcomes you with a cozy front courtyard where you can enjoy a morning cup of coffee or an evening glass of wine. The lead glass front door brings you into the formal dining and living area adorned with crown molding with access through sliders to the lanai and pool. Just off the living room is the primary bedroom with wood flooring and an en-suite bathroom with large dual sink vanity, separate tub and shower and 3 closets. Also located off the living room is the office/study. The main living space is wide open with a combo kitchen/breakfast nook/family room. This kitchen is a chef's dream that includes 42" maple cabinets, granite countertops, breakfast bar, stainless steel appliances, a huge center island full of drawers and slide out shelving and closet pantry. This home comes with a central vac system and there's a convenient floor sweep in the kitchen for quick and easy clean up. Need even more storage? There's also a desk area and more cabinets! This entire space offers views of the pool with additional access through another set of triple glass sliders. The other bedrooms are a split plan and perfect for guests with the 3rd bathroom also providing access to the lanai. The laundry room also has great storage, a utility sink and the washer and dryer are included! You'll appreciate the expansive outdoor space ready for relaxation or entertaining with screen enclosed salt water pool with waterfall feature and self cleaning floor jets, low maintenance landscaping, covered lanai, paver patio and summer kitchen with grill and sink. Location is prime! Nearby or convenient to Wekiwa Springs State Park & Campground, shopping/dining and major highways. Don't miss out on this opportunity!
More Details
Features
History
| Date | Event | Price | $/Sqft | Source |
|---|---|---|---|---|
| Listed For Sale | $599,900 | $234 | CHARLES RUTENBERG REALTY ORLANDO |
Expenses
| Category | Value | Frequency |
|---|---|---|
| Home Owner Assessments Fee | $133 | Monthly |
Taxes
| Year | Annual Amount | Description |
|---|---|---|
| 2024 | $4,122 |
Nearby Schools
Elementary School Clay Springs Elementary | 0.8 miles away | PK - 05 | |
Elementary School Lovell Elementary School | 2.7 miles away | PK - 05 | |
High School North Semoran High Charter | 2.7 miles away | 09 - 12 |
