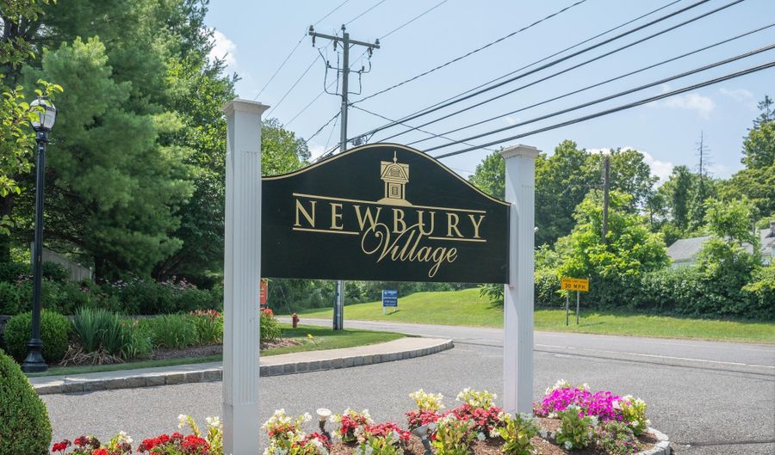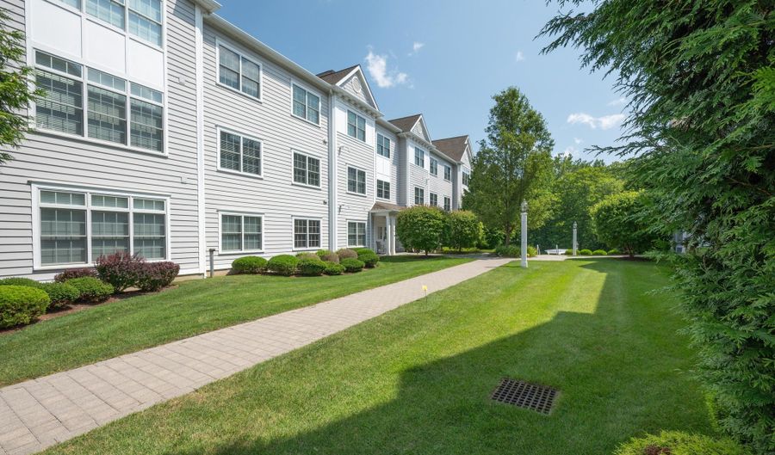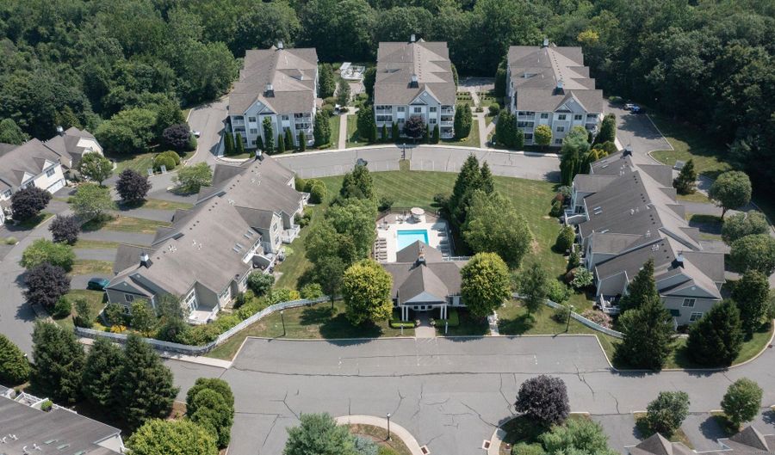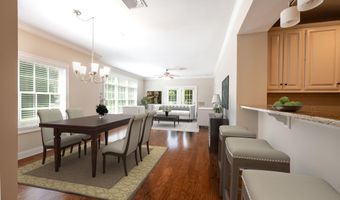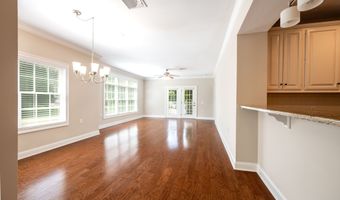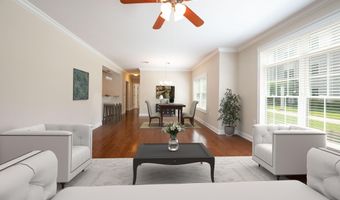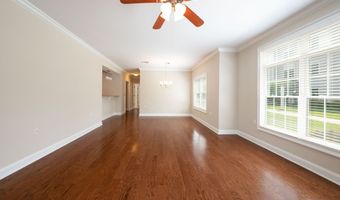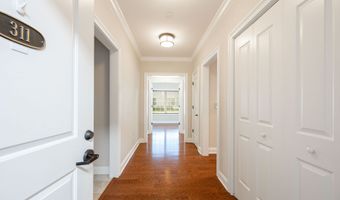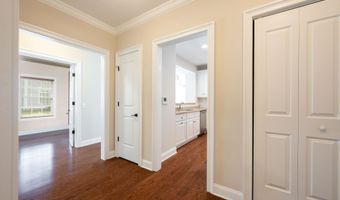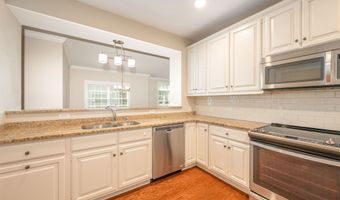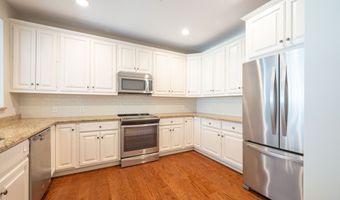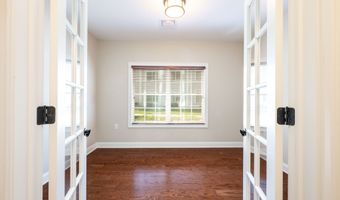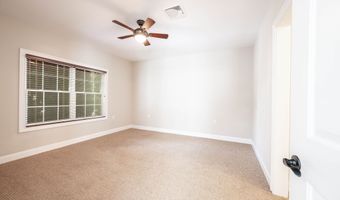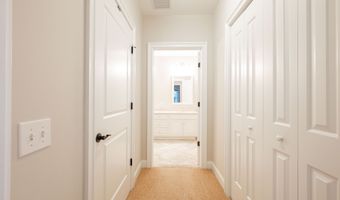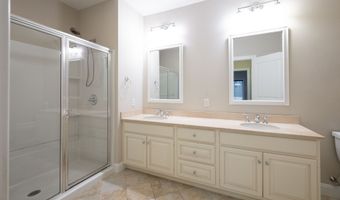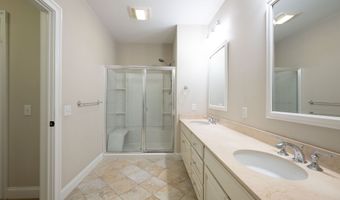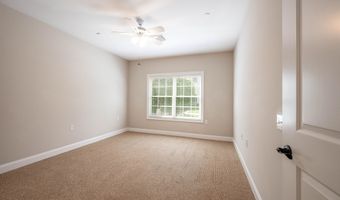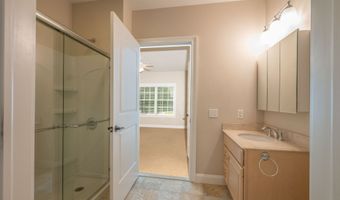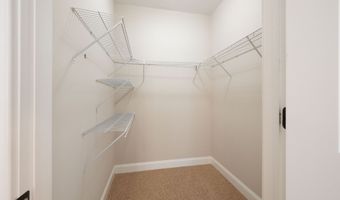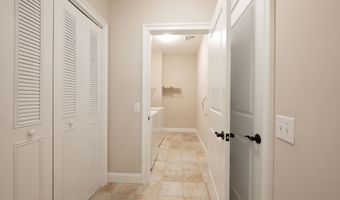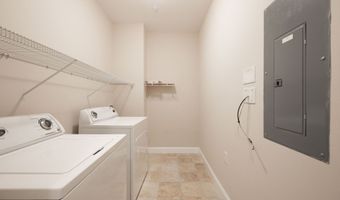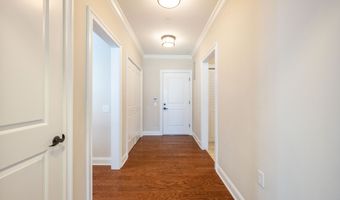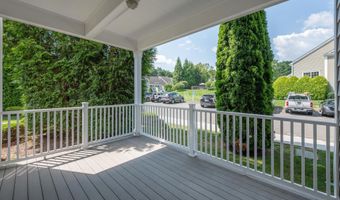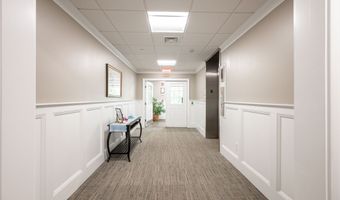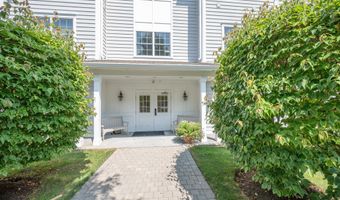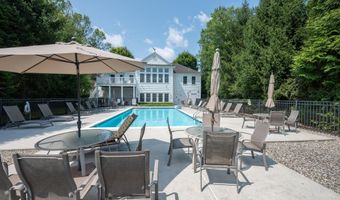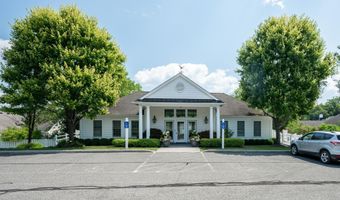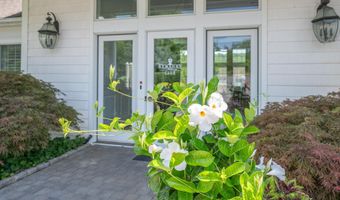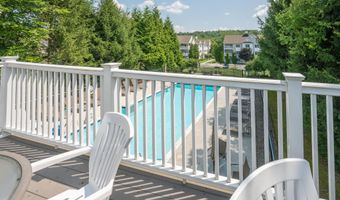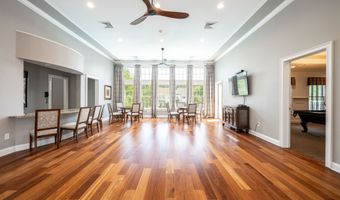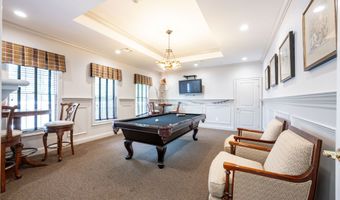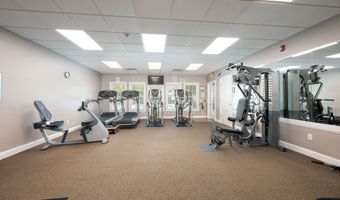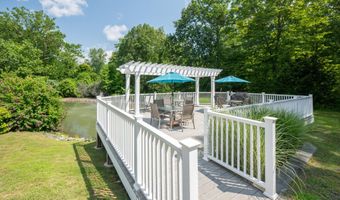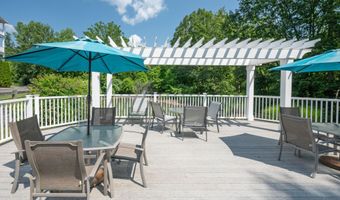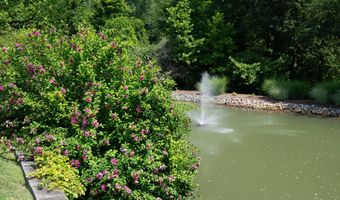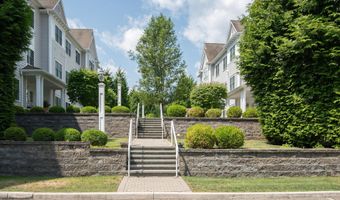311 Still Water Cir 311Brookfield, CT 06804
Snapshot
Description
Welcome to carefree luxury living at the award-winning Newbury Village! Enjoy the convenience of one level living in the largest ranch floorplan featuring 2 bedroom, 2 full bath, plus a den, with attention to detail throughout. This light-filled corner unit boasts a stunning open living and dining space with a gourmet kitchen featuring white custom cabinets, subway tile backsplash, granite counters, stainless appliances, pantry, and breakfast bar. The spacious master bedroom includes a dressing area, 2 closets (one walk-in), and oversized private full bath. A second master or guest bedroom located at the opposite side of the unit for privacy, with a full bath and walk-in closet. Additionally, there is a den/ study with French doors, perfect for a home office. The separate laundry room offers plenty of storage space. This unit comes with underground parking garage access via elevator and includes uniquely two deeded parking spaces. Relax on your private covered patio overlooking the beautifully maintained grounds or take advantage of the community amenities, such as heated pool, active clubhouse, fitness center and gazebo by the river. Easily convenient for shopping, wonderful restaurants, and the popular Still River Greenway trails.
More Details
Features
History
| Date | Event | Price | $/Sqft | Source |
|---|---|---|---|---|
| Listed For Sale | $570,000 | $327 | William Pitt Sotheby's Int'l |
Expenses
| Category | Value | Frequency |
|---|---|---|
| Home Owner Assessments Fee | $594 | Monthly |
Nearby Schools
High School Brookfield High School | 1.2 miles away | 09 - 12 | |
Elementary School Center Elementary School | 2 miles away | PK - 01 | |
Elementary School Huckleberry Hill Elementary School | 2.9 miles away | 02 - 04 |
