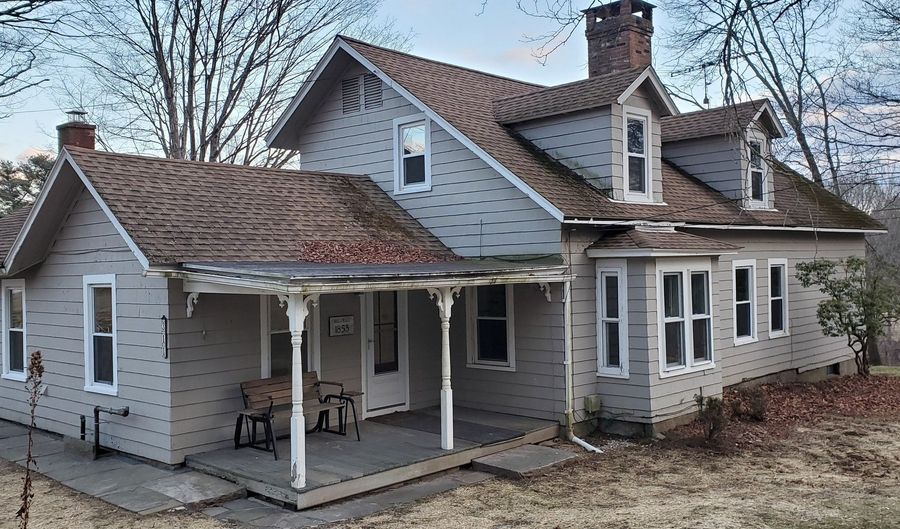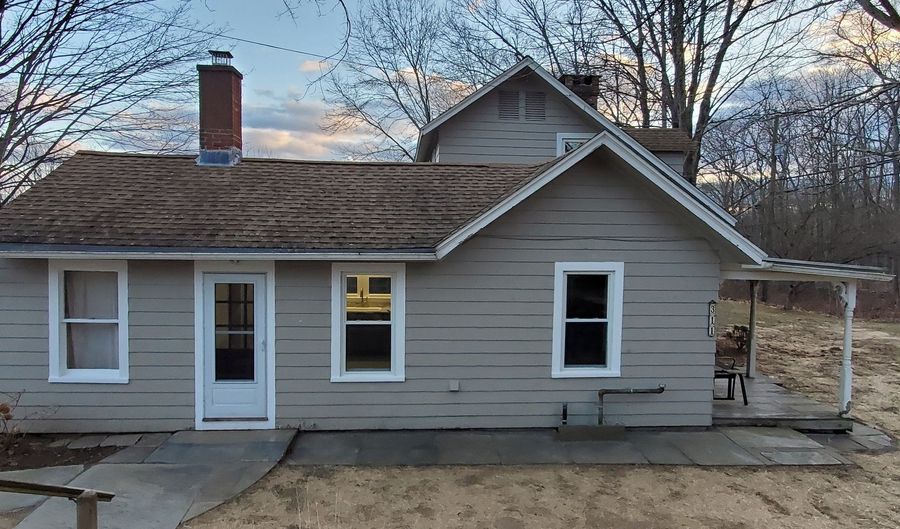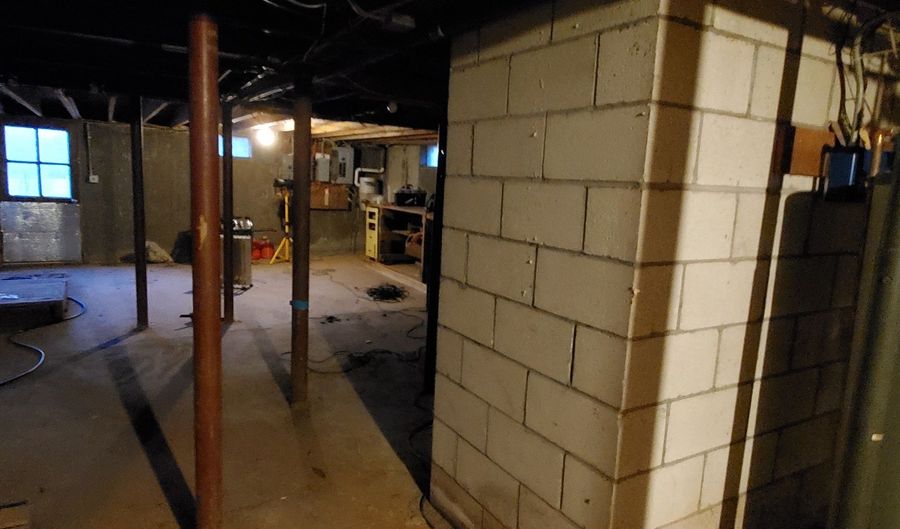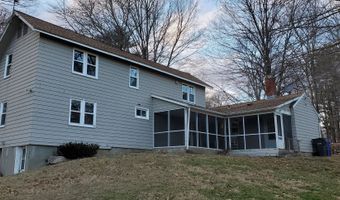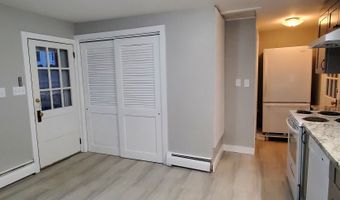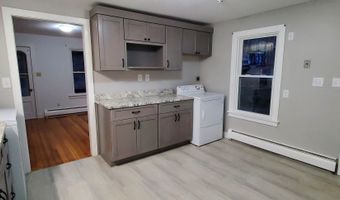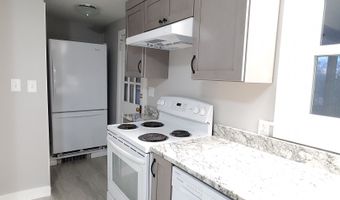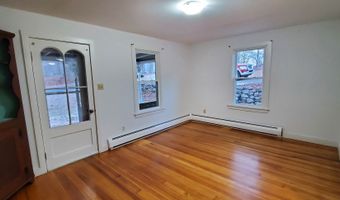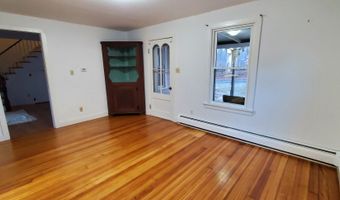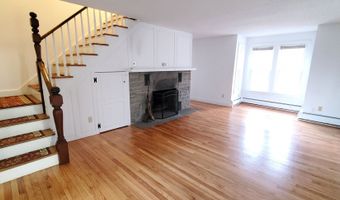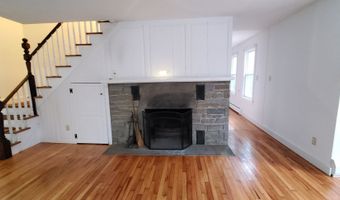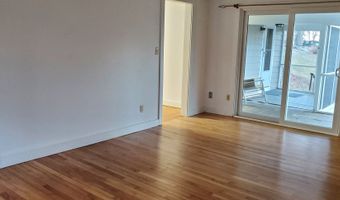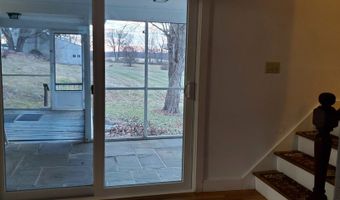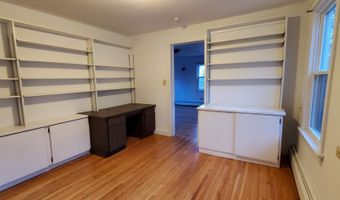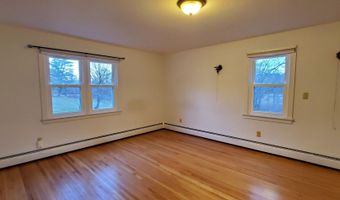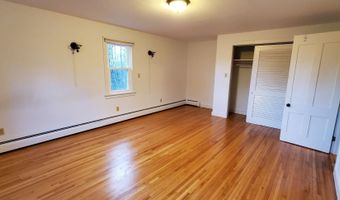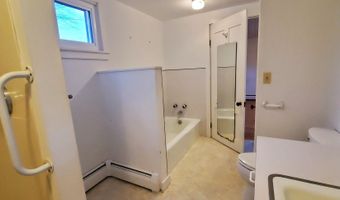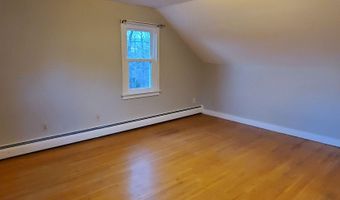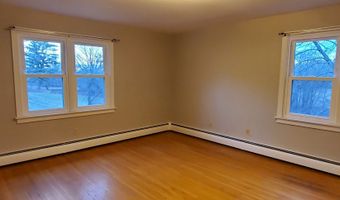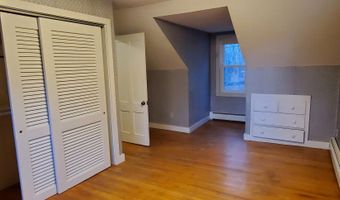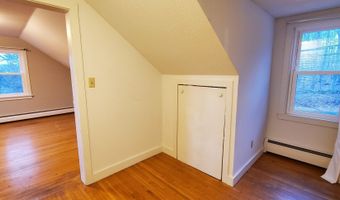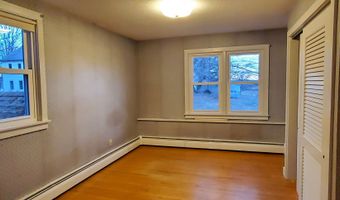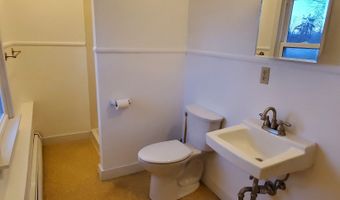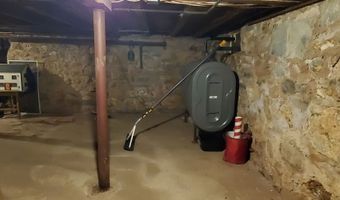311 Silver St Coventry, CT 06238
Snapshot
Description
Coventry - Single family 3 bedroom home in quiet country setting with pastoral views. Enjoy the relaxation of living in the country but have the convenience of being close to shopping, entertainment, golf courses, restaurants and more. The kitchen has been remodeled with granite counters and LVT flooring. Beautiful hardwood floors throughout the rest of the house. Formal dining room with built in corner hutch. Living room with a fireplace and sliders to the covered porch overlooking the large back yard. This home has a large primary bedroom on the main level with a 4 piece bathroom. There are 2 additional bedrooms and a full bath upstairs. Pet restrictions - Owner approval. Laundry on main level. Parking for 1 car on driveway and one garage parking space available. Immediate occupancy available. Landlord takes care of snow plowing driveway and lawn maintenance. Tenant responsibility for sidewalk snow removal. Background & credit check, GHAR rental application & tenant insurance required. No smoking.
More Details
Features
History
| Date | Event | Price | $/Sqft | Source |
|---|---|---|---|---|
| Listed For Rent | $2,500 | $1 | ERA Blanchard & Rossetto |
Nearby Schools
Elementary School Coventry Grammar School | 0.8 miles away | KG - 02 | |
Middle School Capt. Nathan Hale School | 3.4 miles away | 06 - 08 | |
High School Coventry High School | 3.5 miles away | 09 - 12 |
