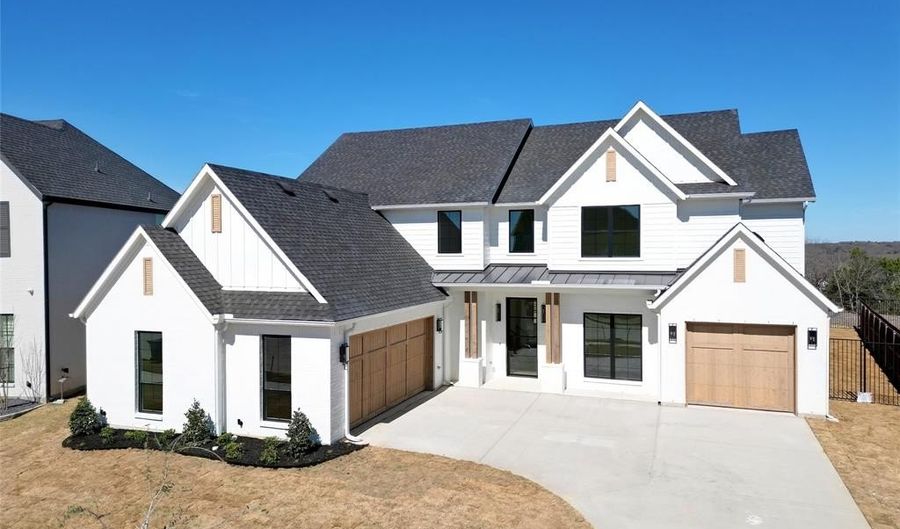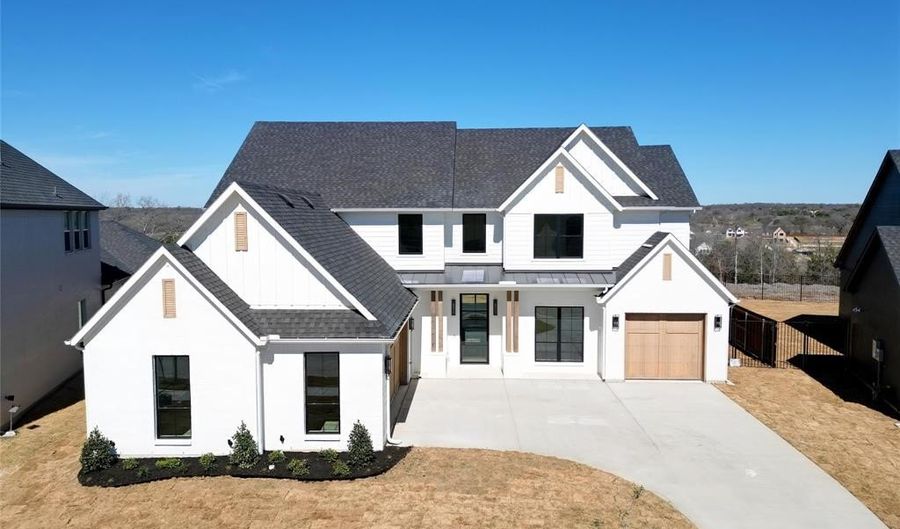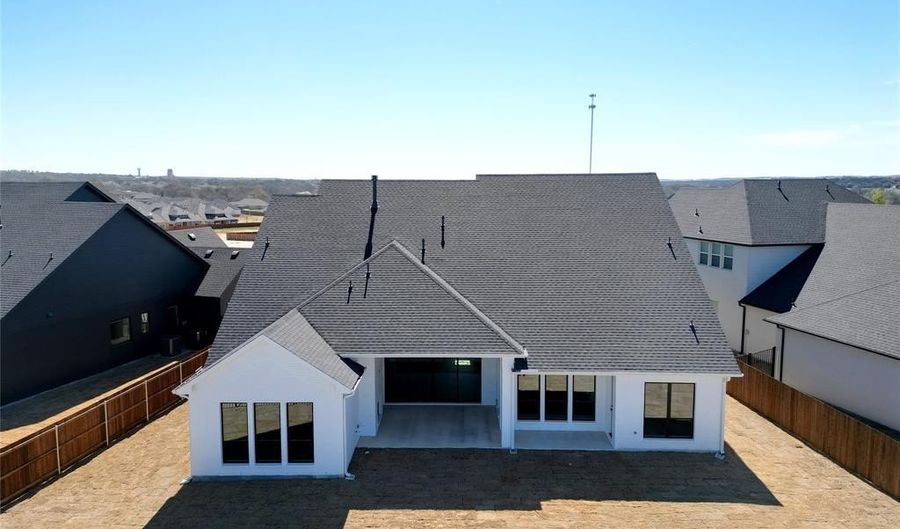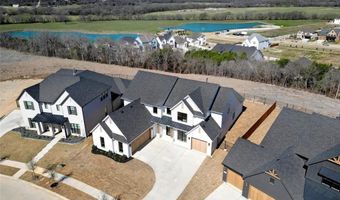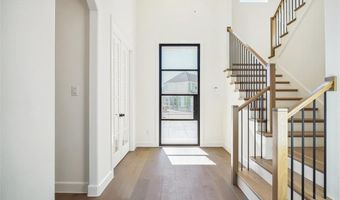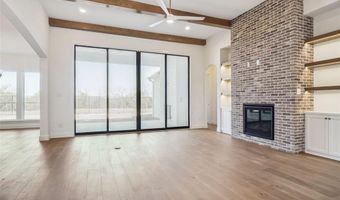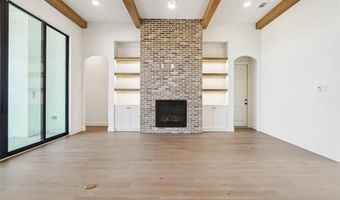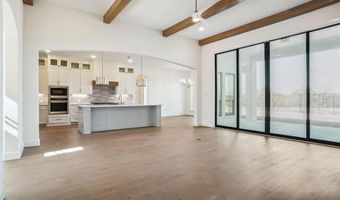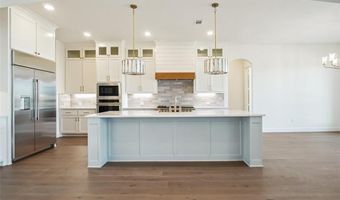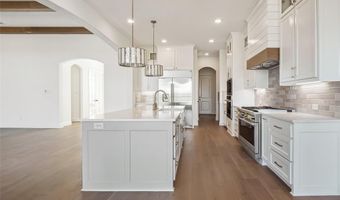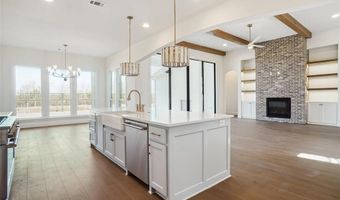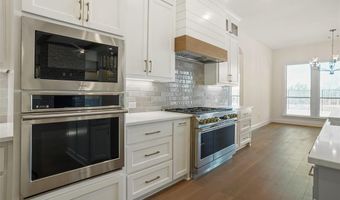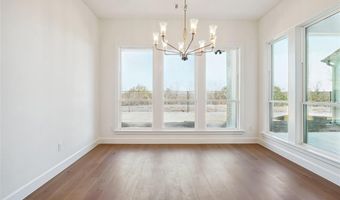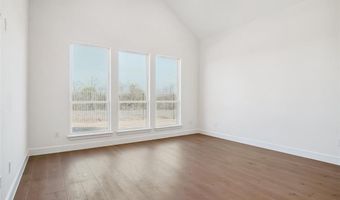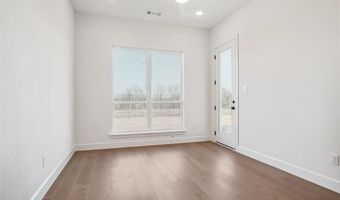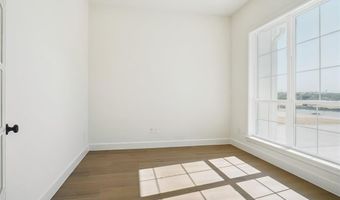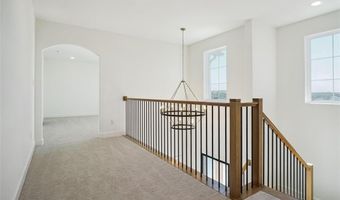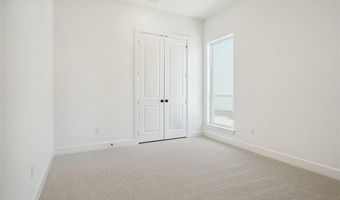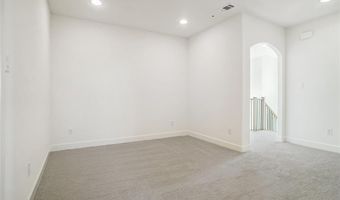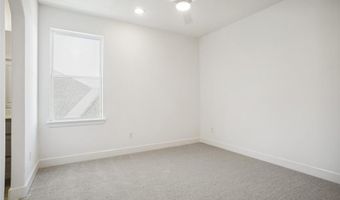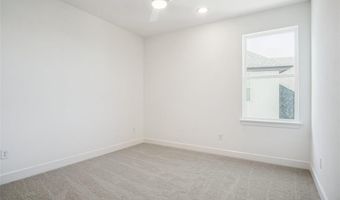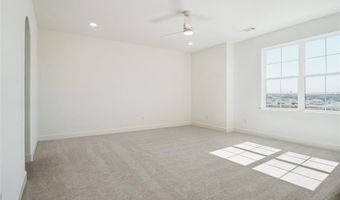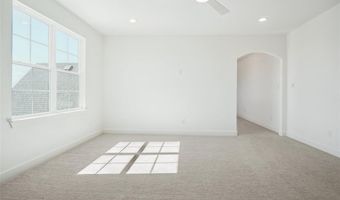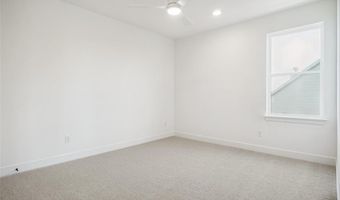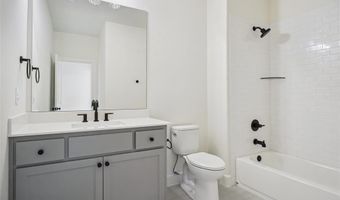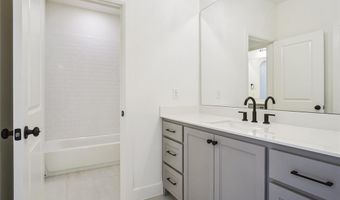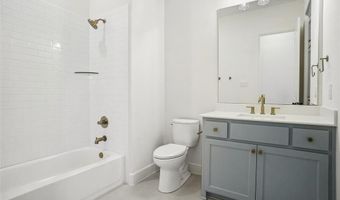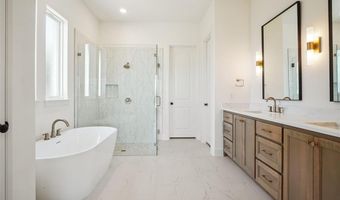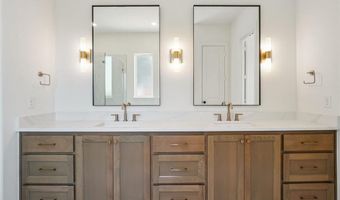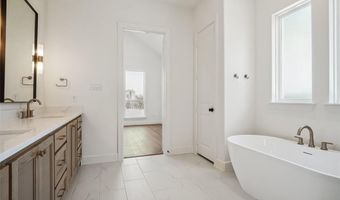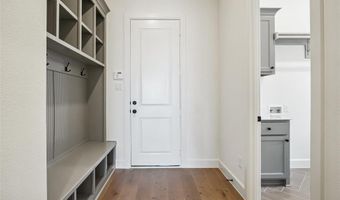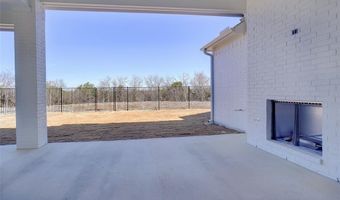311 Scissor Tail Dr Aledo, TX 76008
Snapshot
Description
Stunning High-End Modern Transitional Home in The Parks of Aledo – The Lakes. Nestled on one-quarter acre lot backing up to serene green space, this exquisite modern transitional home offers the perfect blend of luxury, comfort, and functionality in the highly sought-after Parks of Aledo – The Lakes.
As you step inside through the steel-framed glass door, you are greeted by soaring vaulted ceilings with exposed beams and beautiful wood floors, creating an elegant yet inviting ambiance.Chef’s kitchen is designed for the culinary enthusiast, the chef’s kitchen is fully equipped with
Built-in Monogram 48” side-by-side refrigerator, 48” six-burner gas range with griddle, Microwave-wall oven combo, Farmhouse sink. Butler’s pantry for extra storage and prep space, the expanding patio doors seamlessly connect the indoors to the private backyard oasis, complete with an outdoor fireplace, making it ideal for entertaining or unwinding in nature. Spacious and thoughtfully Designed Floor Plan, Primary suite features a cathedral ceiling and a luxurious spa-like bath with a standalone tub, downstairs secondary bedroom with a full bath – perfect for guests or multi-generational living, flex space, office, mudroom, and a spacious utility room with sink for convenience, Upstairs features three additional bedrooms, two bathrooms, a study nook, and a game room. This home truly has everything you need and more, with high-end finishes, expansive living areas, and an unbeatable location. A rare opportunity to own a home that seamlessly blends modern sophistication with timeless design in one of Aledo’s most desirable communities.
More Details
Features
History
| Date | Event | Price | $/Sqft | Source |
|---|---|---|---|---|
| Listed For Sale | $1,050,000 | $256 | Palais Realtors, LLC |
Expenses
| Category | Value | Frequency |
|---|---|---|
| Home Owner Assessments Fee | $600 | Annually |
Nearby Schools
High School Aledo High School | 0.7 miles away | 09 - 12 | |
Elementary School Coder Elementary | 1.3 miles away | PK - 05 | |
Elementary School Vandagriff Elementary | 1.6 miles away | PK - 05 |
