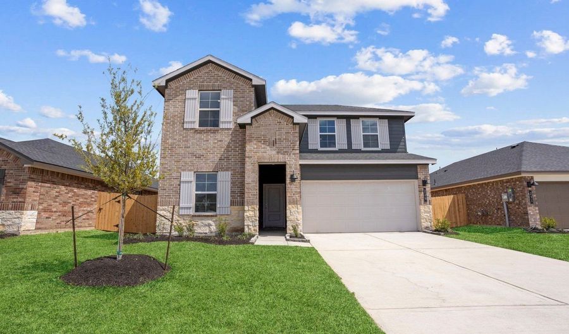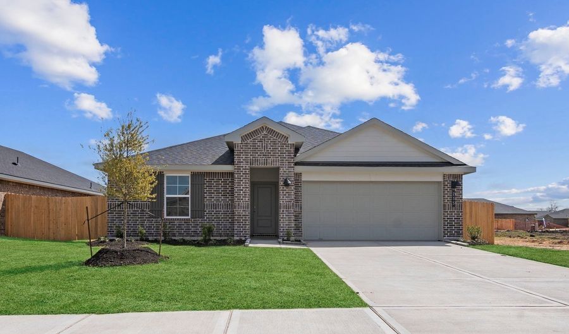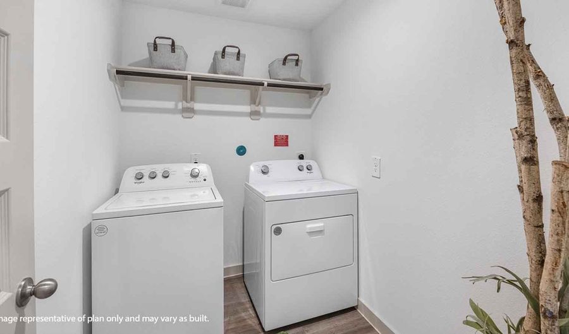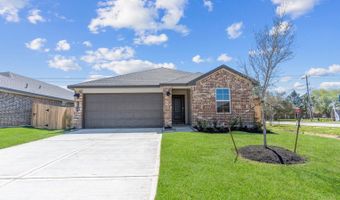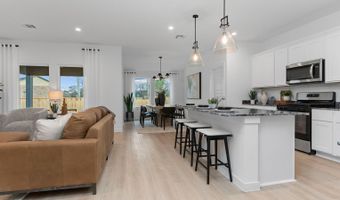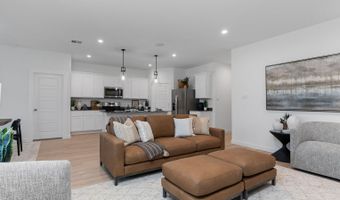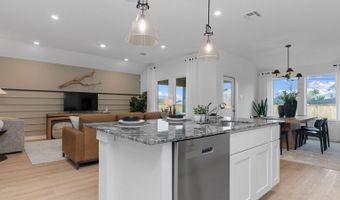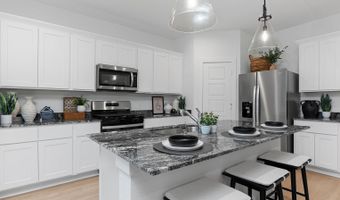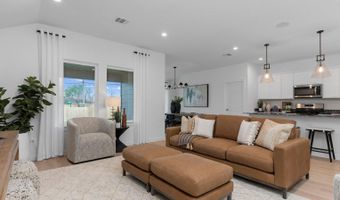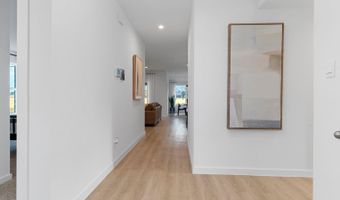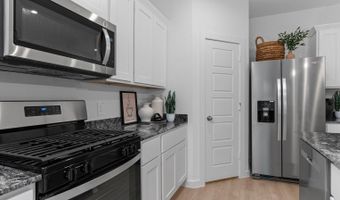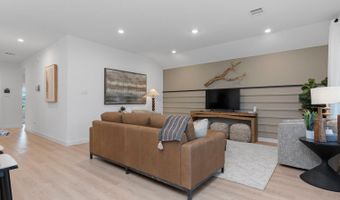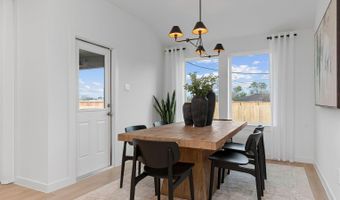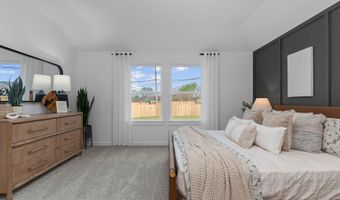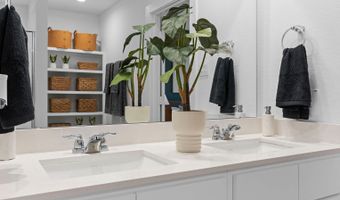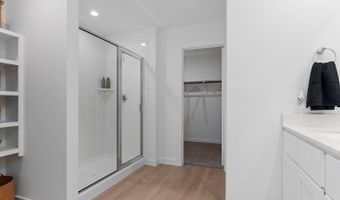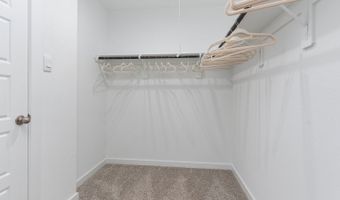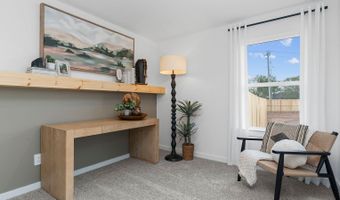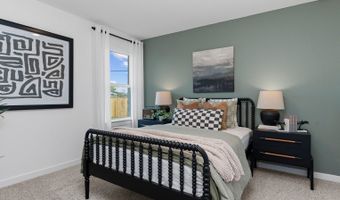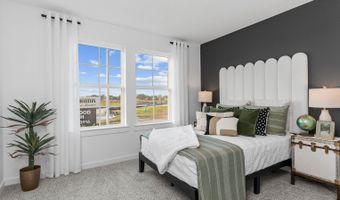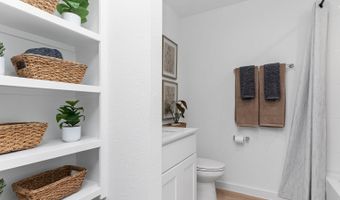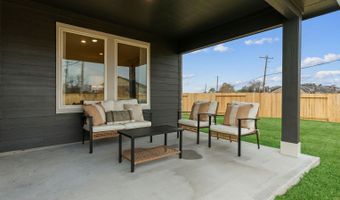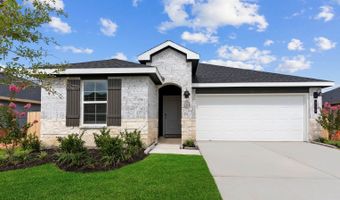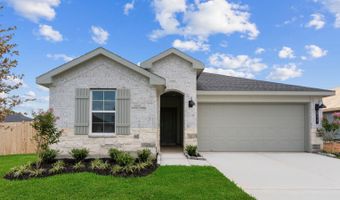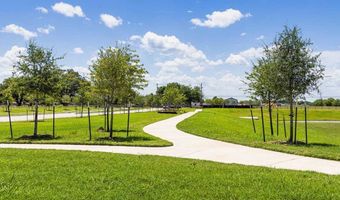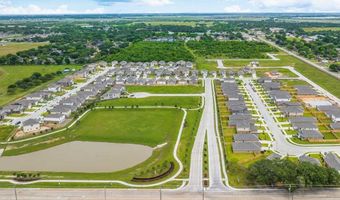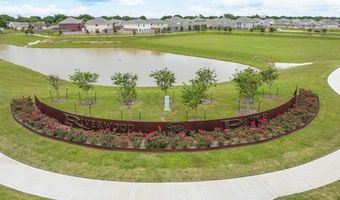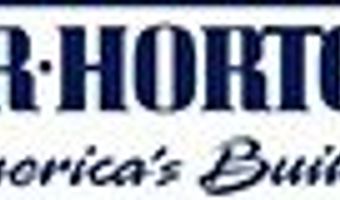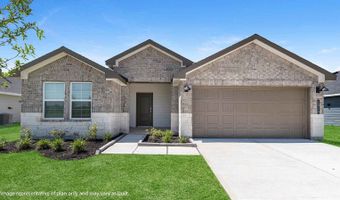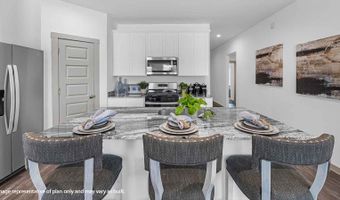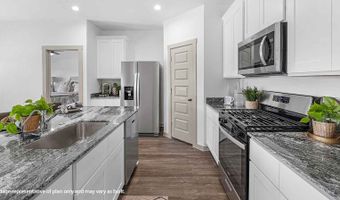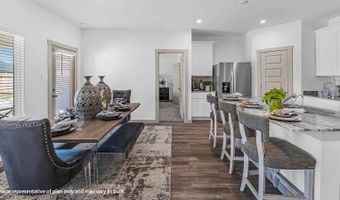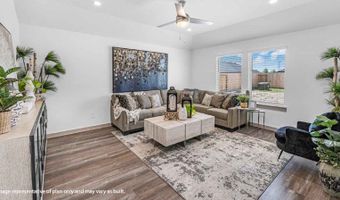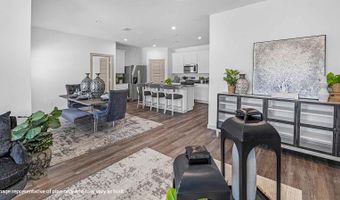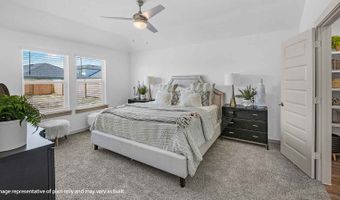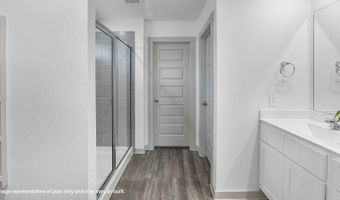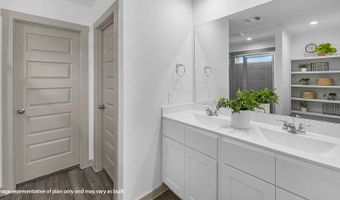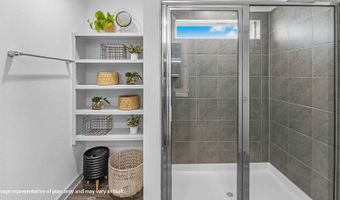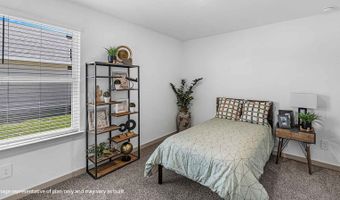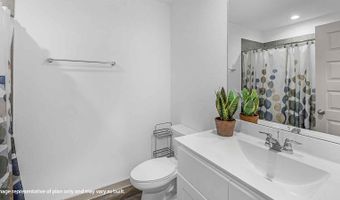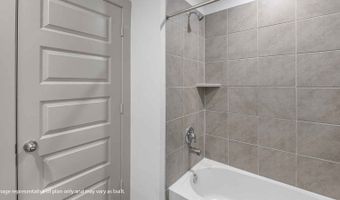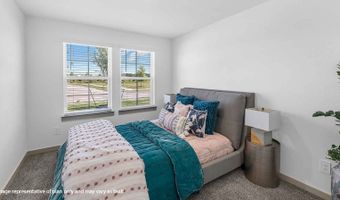311 Robin St Angleton, TX 77515
Snapshot
Description
Welcome to the Denton floor plan at Riverwood Ranch, a thoughtfully designed single-story home spanning 1,575 square feet in Iowa Colony, Texas. This inviting home features three bedrooms, two bathrooms, and a two-car garage, offering a balance of comfort and functionality. As you approach the home, a charming rectangular porch welcomes you, adding to its inviting curb appeal. Step inside to find a spacious foyer leading to two secondary bedrooms, each featuring plush carpeting, tall closets, and large windows that bring in ample natural light. A full secondary bathroom with vinyl flooring and a tub/shower combo sits conveniently between them, offering easy access for family or guests. Continuing through the home, you'll find the open-concept living space, where the kitchen, dining, and family room flow together seamlessly. The kitchen is fully equipped with stainless steel appliances, granite countertops, an island with a sink and dishwasher, and a large pantry, making meal prep a breeze. The family room, illuminated by natural light, opens to the covered back patio, creating an ideal indoor-outdoor living space. The primary suite, located at the rear of the home for privacy, features a spacious bedroom with backyard-facing windows, a walk-in closet, and an en-suite bathroom. The primary bathroom features dual sinks, a walk-in shower, and a separate toilet area, offering a spa-like retreat. With smart home features, a utility room with washer/dryer connections, and a two-car garage, the Denton floor plan is designed for modern living. Schedule a tour today to experience the Denton for yourself! *Photos are for illustration only. Actual home may vary.
More Details
Features
History
| Date | Event | Price | $/Sqft | Source |
|---|---|---|---|---|
| Price Changed | $264,990 -0.19% | $168 | Houston Southeast | |
| Price Changed | $265,490 -0.19% | $169 | Houston Southeast | |
| Listed For Sale | $265,990 | $169 | Houston Southeast |
