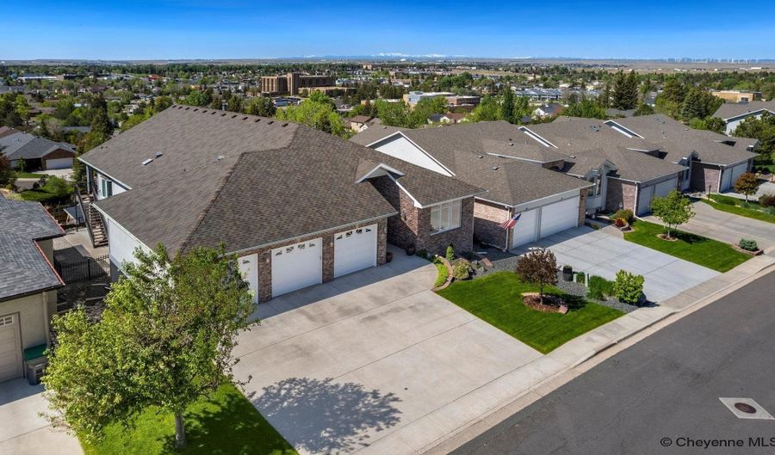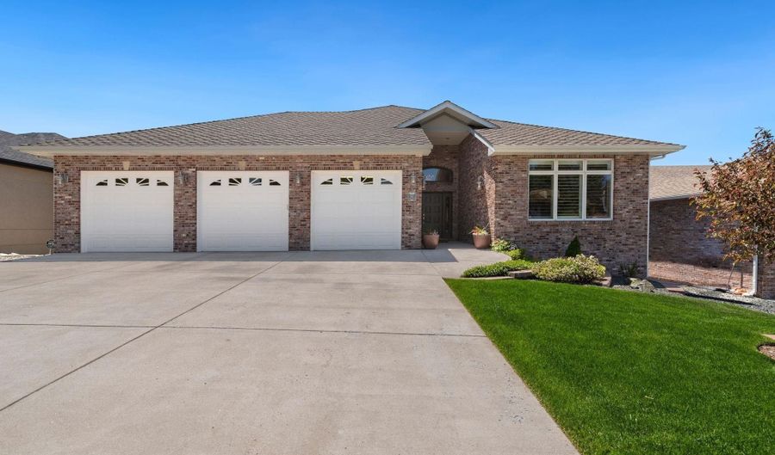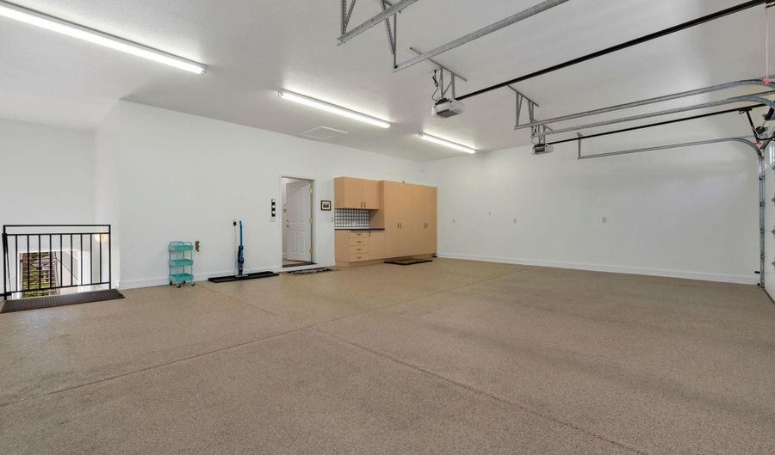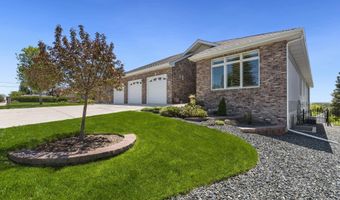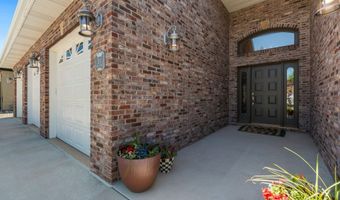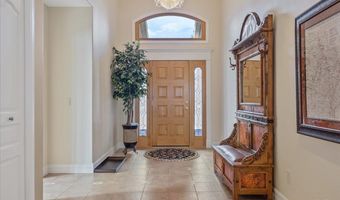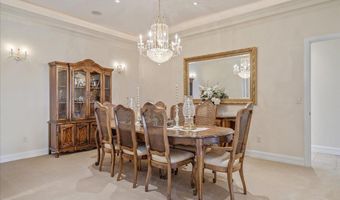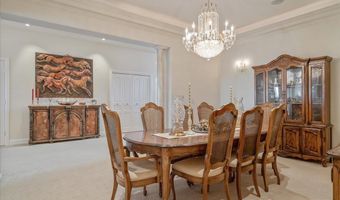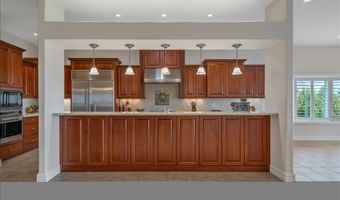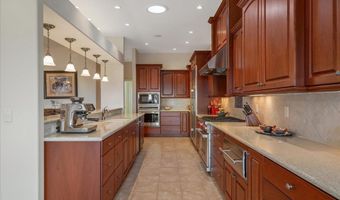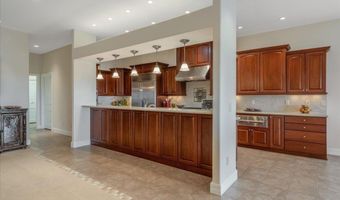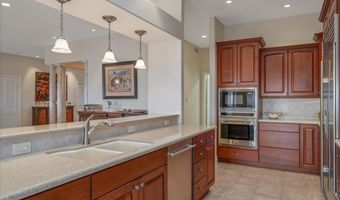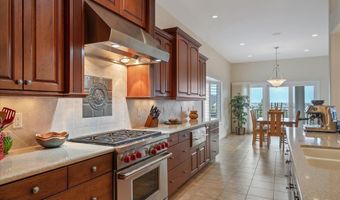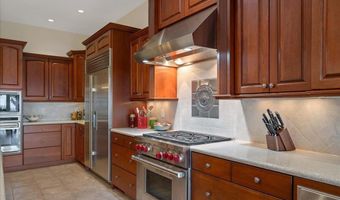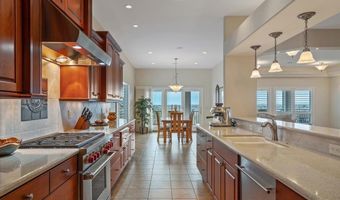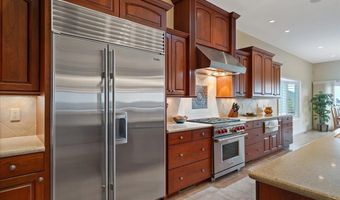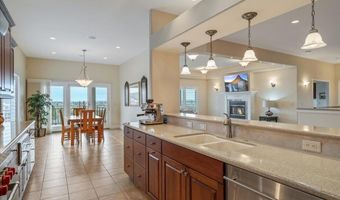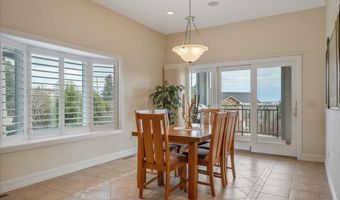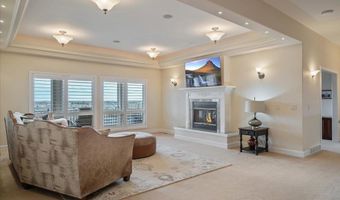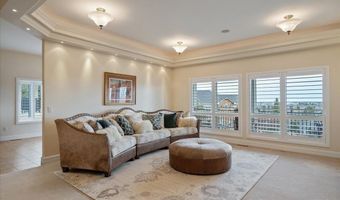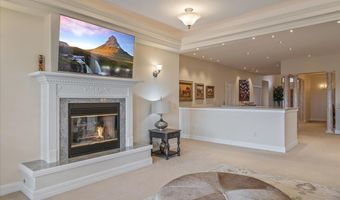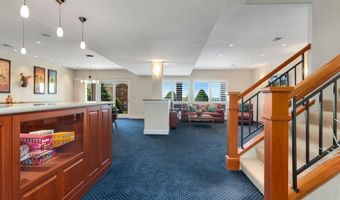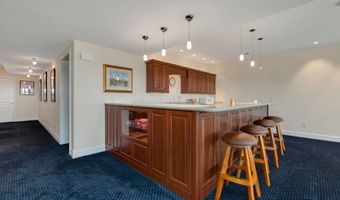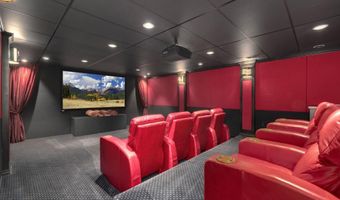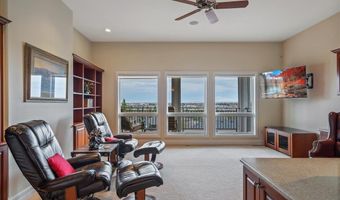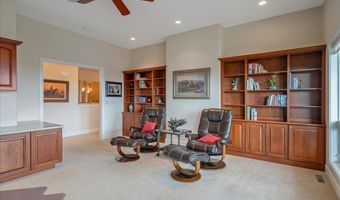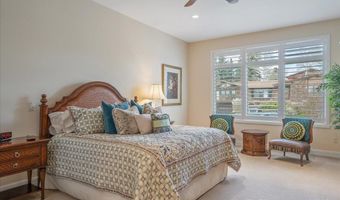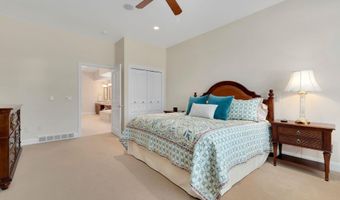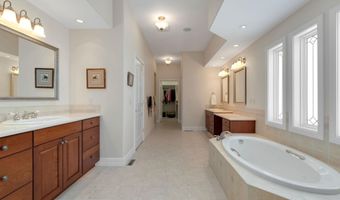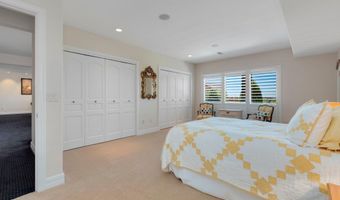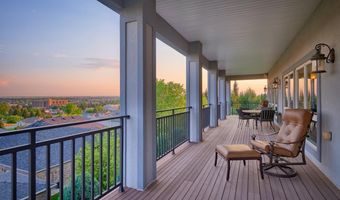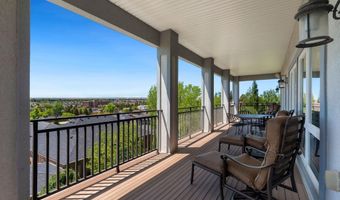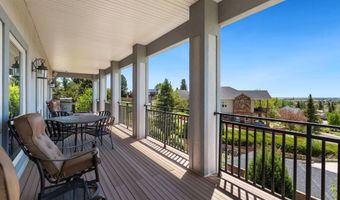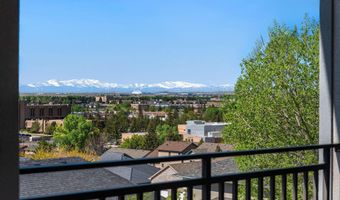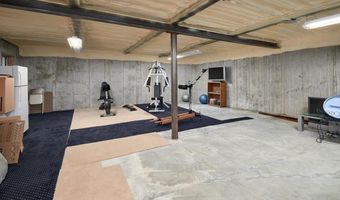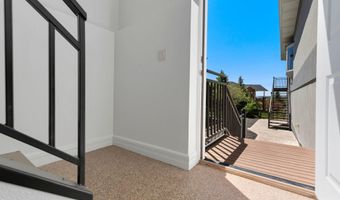311 PALM SPRINGS Ave Cheyenne, WY 82009
Snapshot
Description
Where mountain views meet your morning coffee! This exceptional executive home offers over 7,000 sq. ft. of meticulously designed living space, seamlessly blending luxury, comfort, and effortless entertaining. From the grandeur inside to the breathtaking panoramas of the Rocky Mountains stretching to the south and southwest, every detail enhances your everyday. Elevate your culinary experiences with top-of-the-line appliances, a spacious island bar, walk-in pantry, and informal dining area. For more formal occasions, gather in the elegant dining room, where mountain views provide a stunning backdrop. Step outside to the covered patios, perfect for al fresco dining with captivating city views. With natural gas lines ready for your outdoor cooking center, entertaining under the open sky has never been easier. Pristine landscaping, maintained by the HOA, ensures effortless beauty year-round. Host unforgettable movie nights in the expansive family room, complete with a cinema complex snack bar. Then retreat to the state-of-the-art 16x23 theater, where smart home technology lets you dim the lights, adjust the sound, and start your favorite film — all from your smartphone. A whole-home surround sound system with individual room controls sets the perfect ambiance, inside and out. An elevator provides seamless access to both levels, complementing the wide, grand staircase. The primary suite offers a private sanctuary with dual walk-in closets and spa-inspired amenities. Additional features include in-floor heating, plantation shutters, a spacious private office, a fireplace, and a central vacuum system. Smart automated lighting and dual high-efficiency HVAC systems ensure year-round comfort and convenience. The oversized 36' x 37' three-car garage, complete with epoxy flooring and dual access points, offers generous space for vehicles, hobbies, and storage. Discover a home where luxury and comfort come together effortlessly. Schedule your private showing appointment today!
More Details
Features
History
| Date | Event | Price | $/Sqft | Source |
|---|---|---|---|---|
| Listed For Sale | $1,365,000 | $∞ | #1 Properties |
Expenses
| Category | Value | Frequency |
|---|---|---|
| Home Owner Assessments Fee | $200 |
Taxes
| Year | Annual Amount | Description |
|---|---|---|
| 2023 | $0 |
Nearby Schools
Elementary School Davis Elementary | 0.3 miles away | KG - 06 | |
Junior High School Mccormick Junior High School | 0.6 miles away | 07 - 09 | |
High School Central High School | 0.8 miles away | 10 - 12 |
