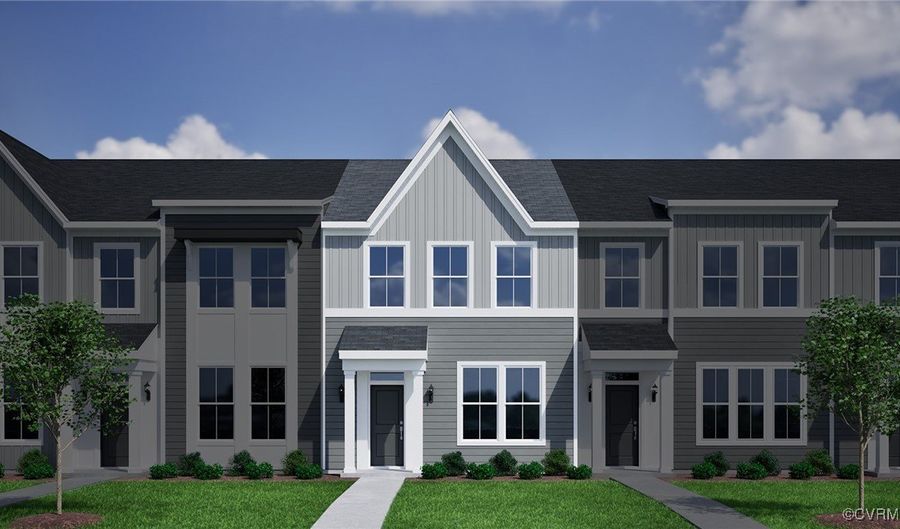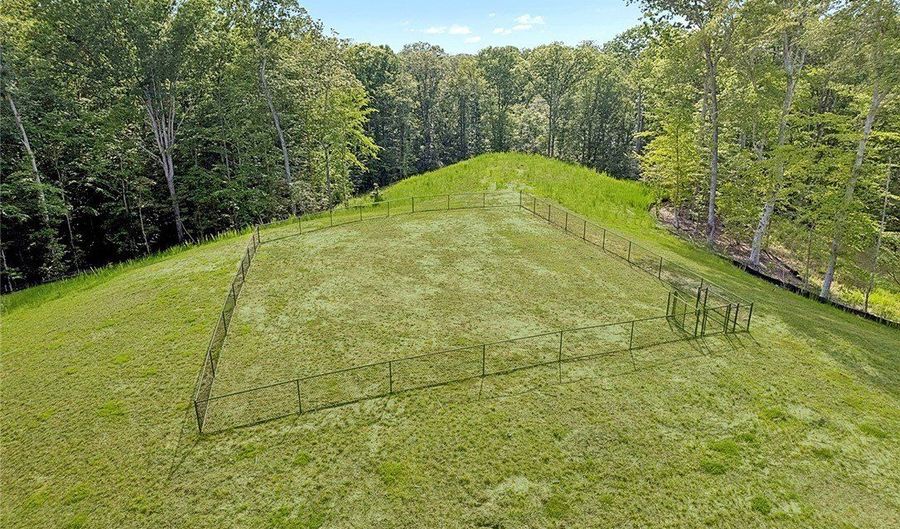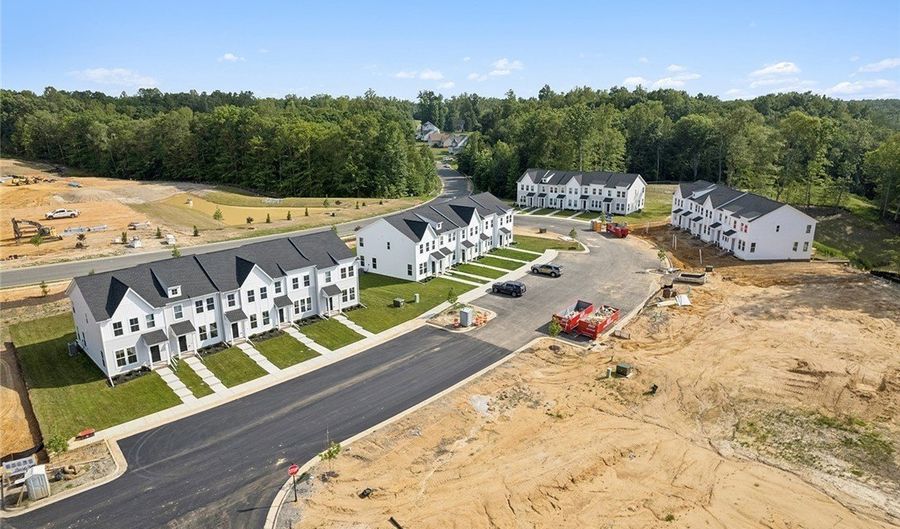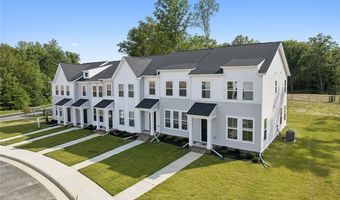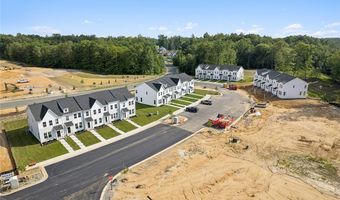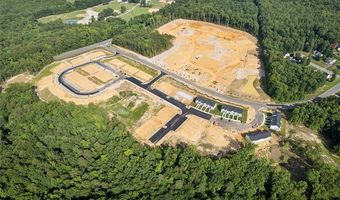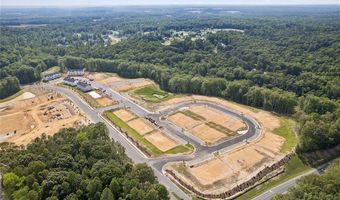Located in the vibrant McCauley Park community, The Daphne offers a well-balanced mix of style, comfort, and convenience, making it a perfect place to call home. With three spacious bedrooms, two-and-one-half bathrooms, and a light-filled layout, this home effortlessly combines low-maintenance convenience with modern style. A welcoming front entry and rear patio set the tone for comfortable, everyday living. Step inside to find luxury vinyl plank flooring in a coastal Marina finish flowing throughout the first floor. The main level features an expansive great room, a centrally located powder room, and an eat-in kitchen that is perfect for entertaining or casual meals at home. At the heart of the home, the kitchen showcases a blend of classic and contemporary finishes. Flat-panel painted white cabinets are paired with a contrasting maple-Flagstone island for visual interest. while Dianna brushed nickel pendant lighting brings sophistication to both. A GE stainless steel appliance suite-including a free-standing electric range, an over-the-range microwave, a built-in dishwasher, and a side-by-side refrigerator-ensures everything you need is right at your fingertips. Upstairs, the spacious primary suite serves as a relaxing retreat, featuring a Flagstone-finished vanity with Blanco Maple quartz countertops, brushed nickel hardware, and stylish Fair ceramic tile on the floors. Chrome faucets and an Oslo nickel vanity light add a touch of elegance. Two additional bedrooms share a full hall bath with matching finishes, including a Flagstone vanity, Bianco Maple quartz countertops, and coordinating tile flooring. A convenient upstairs laundry area-complete with a stacked GE front-load washer and dryer-makes daily routines easier, while thoughtful touches like upgraded Dianna pendant lighting in the entryway, added LED lights in the great room, and craftsman open rails with wood spindles add character and comfort throughout. *Please note that some photos are renderings of the Townhome.
