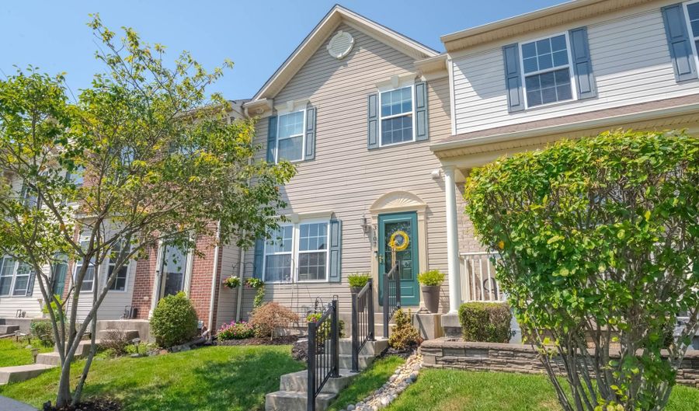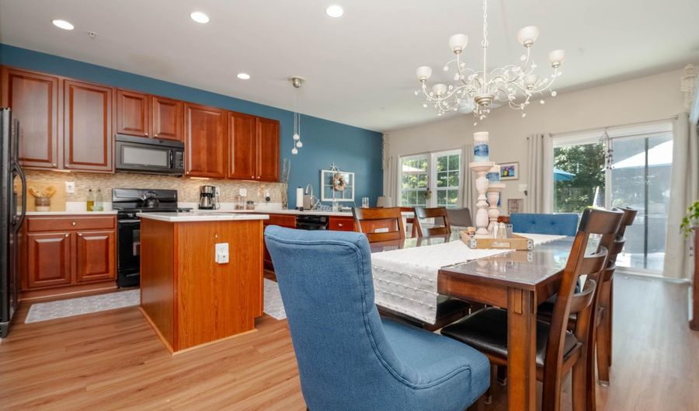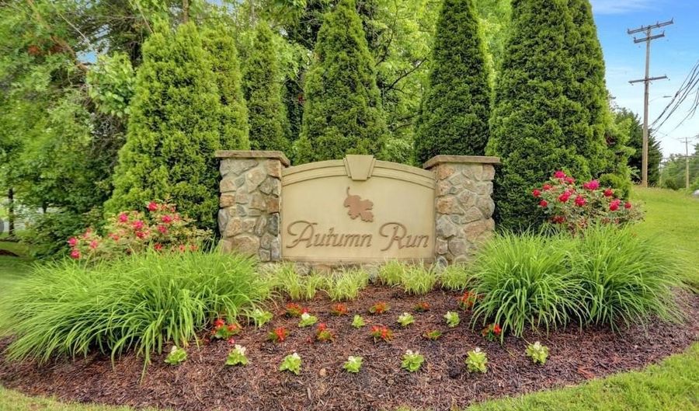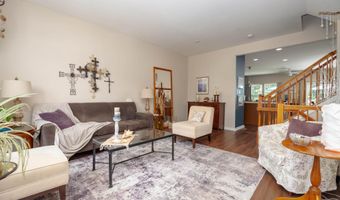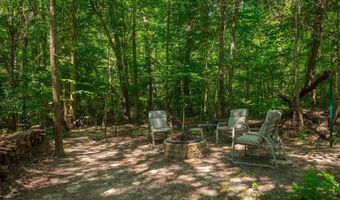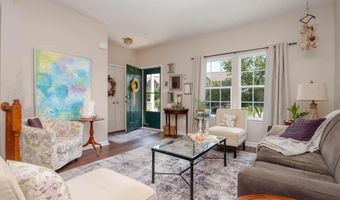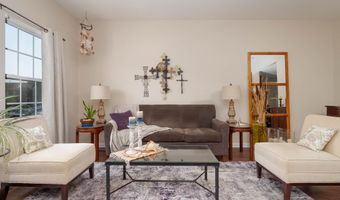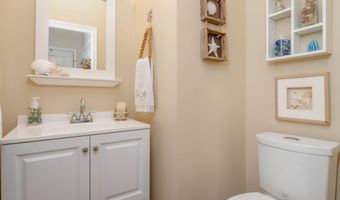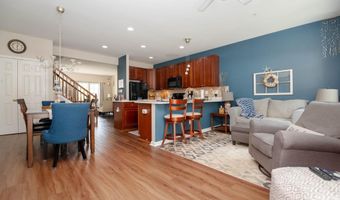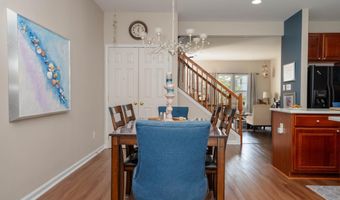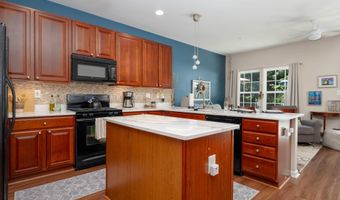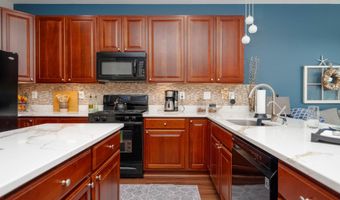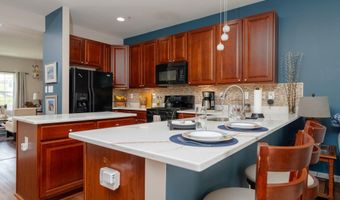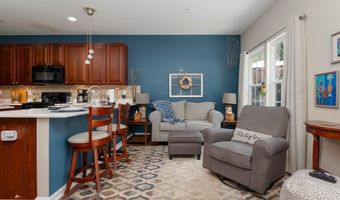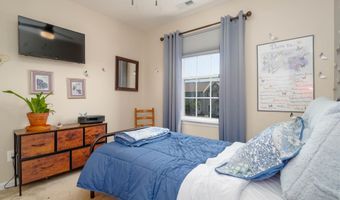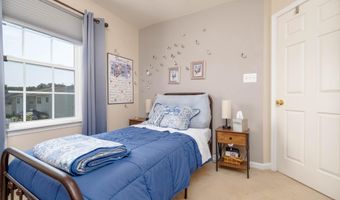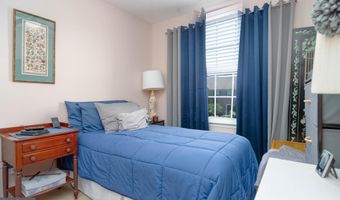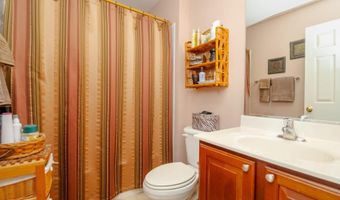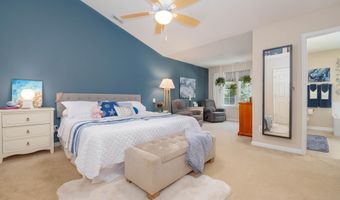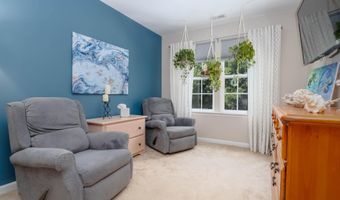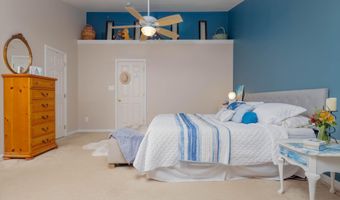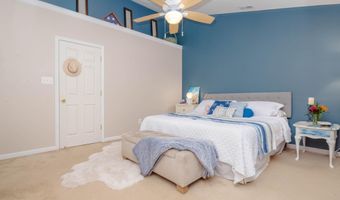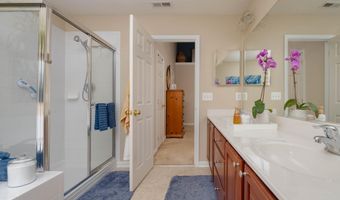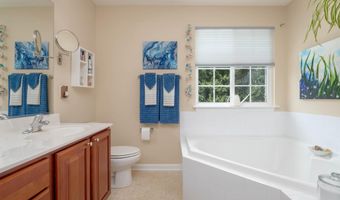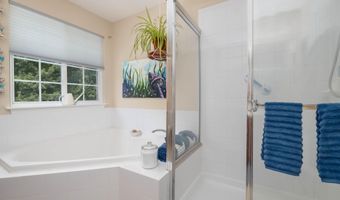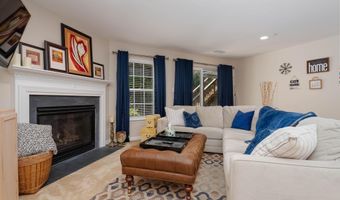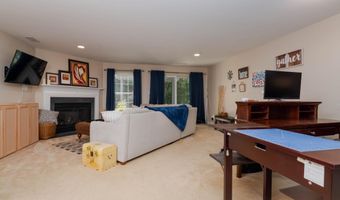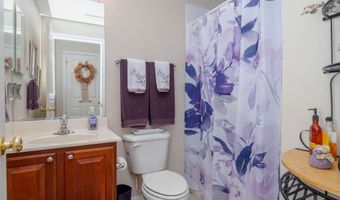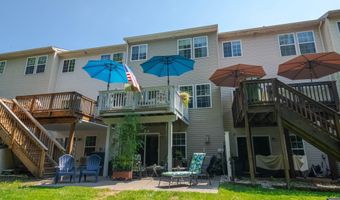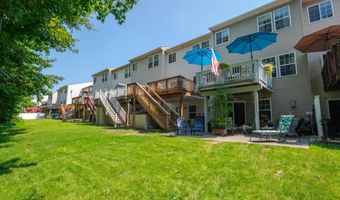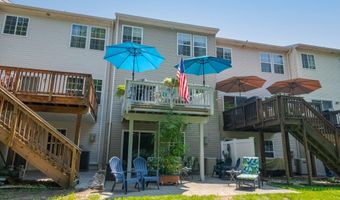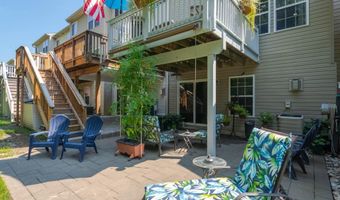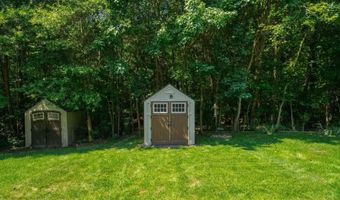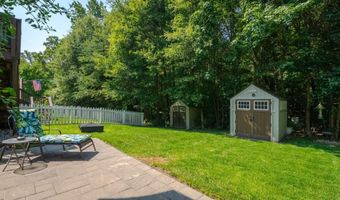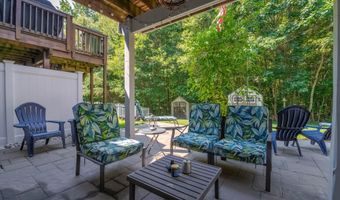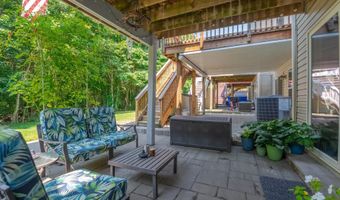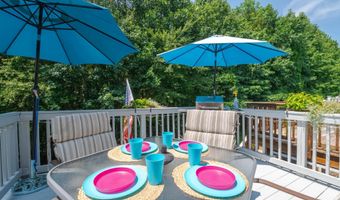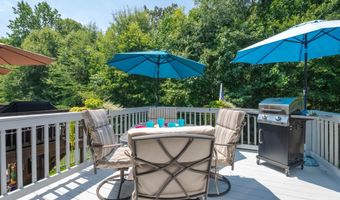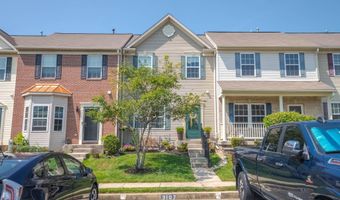3107 RAKING LEAF Dr Abingdon, MD 21009
Snapshot
Description
Welcome to this beautifully updated townhome offering the perfect blend of style, comfort, and nature. Step inside to an open-concept main level adorned with luxury vinyl plank flooring throughoutdesigned for both elegance and durability. The heart of the home is the gourmet-style center kitchen featuring brand-new quartz countertops, 42-inch solid wood cabinetry, Reverse Osmosis Water Filter and a smart layout perfect for hosting or day-to-day living. Enjoy morning coffee or sunset dinners on the elevated deck just off the family room.
The rear-facing primary suite provides a peaceful retreat featuring sitting room, vaulted ceilings, walk-in closets plus a spa-inspired bath w/walk-in shower. Two additional bedrooms share a full tub/shower bath.
The fully finished walk-out lower level is the ultimate cozy escapefreshly painted and featuring a natural gas fireplace, perfect for curling up on chilly evenings. Additional space for storage and full tub/shower bath. Step outside to your serene backyard onto your covered paved patio and partially cleared treed rear yard to create a private sitting area surrounded by protected woods.
Additional peace of mind comes with a freshly painted interior throughout, new carpets on upper level. Roof and utilities recently inspected for your confidence.
This is not just a homeits a lifestyle. Move-in ready and waiting for you.
Open House Showings
| Start Time | End Time | Appointment Required? |
|---|---|---|
| No |
More Details
Features
History
| Date | Event | Price | $/Sqft | Source |
|---|---|---|---|---|
| Listed For Sale | $360,000 | $173 | Samson Properties |
Expenses
| Category | Value | Frequency |
|---|---|---|
| Home Owner Assessments Fee | $175 | Quarterly |
Taxes
| Year | Annual Amount | Description |
|---|---|---|
| $2,826 |
