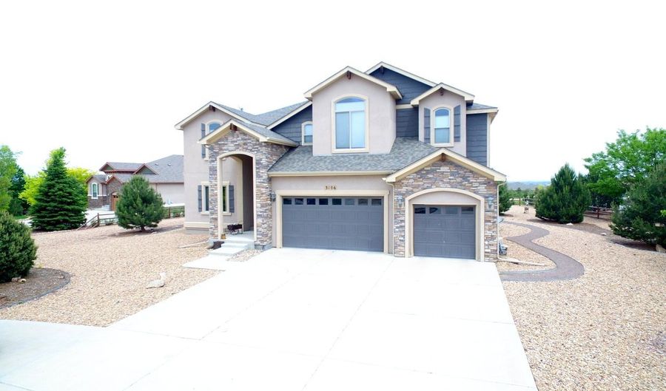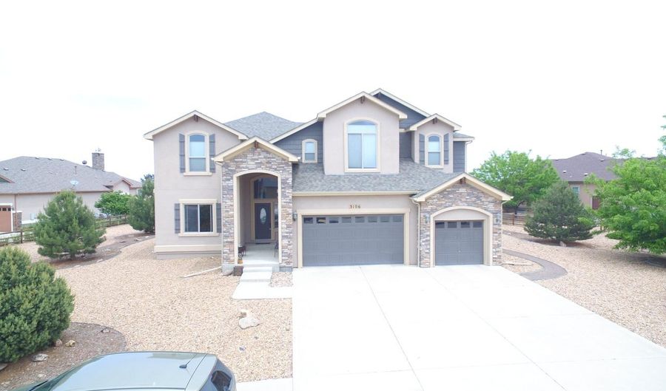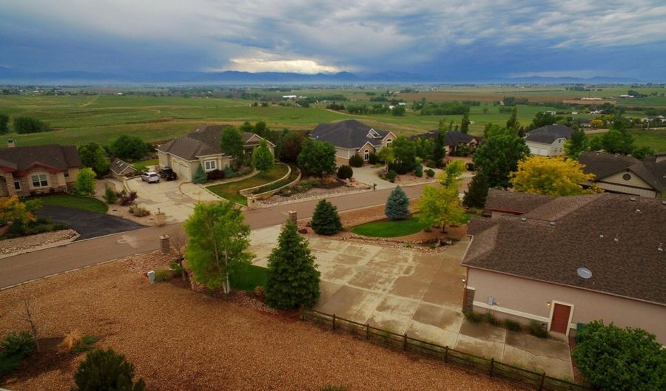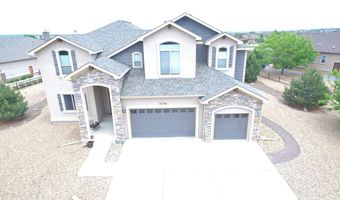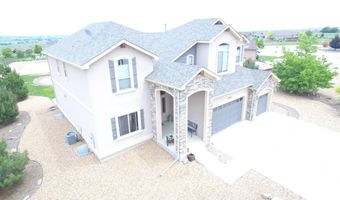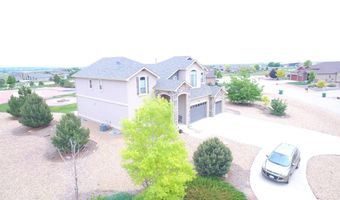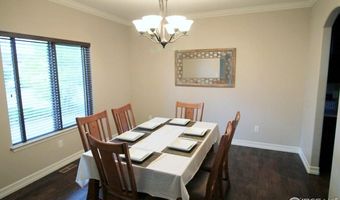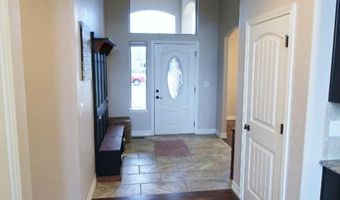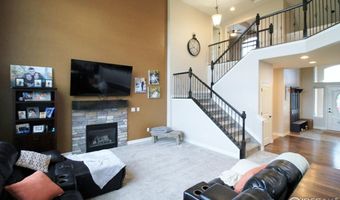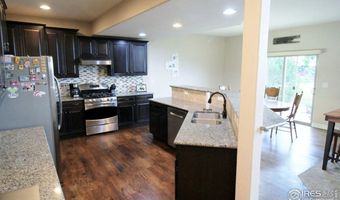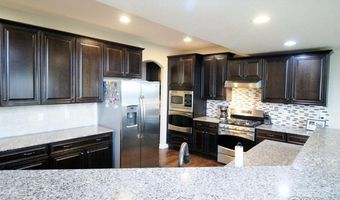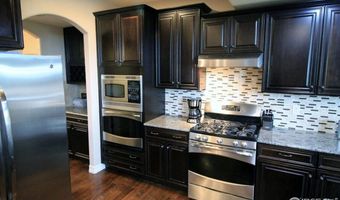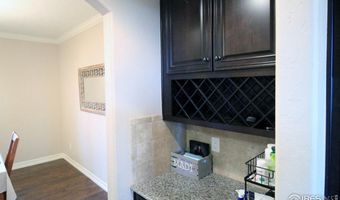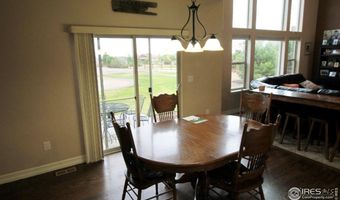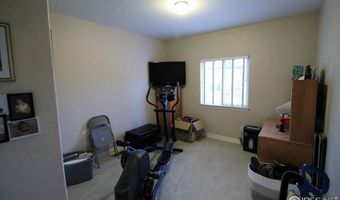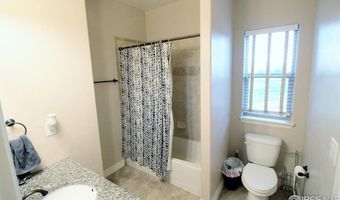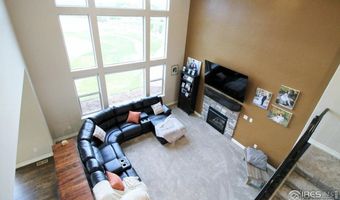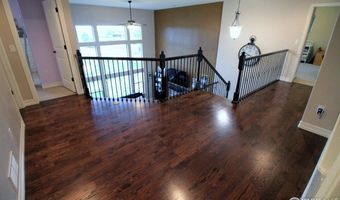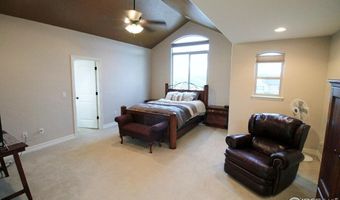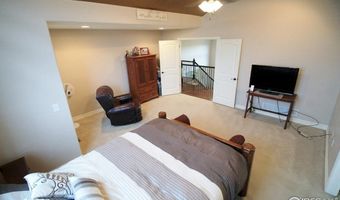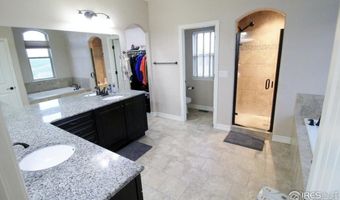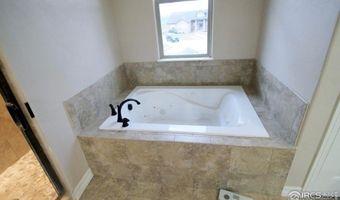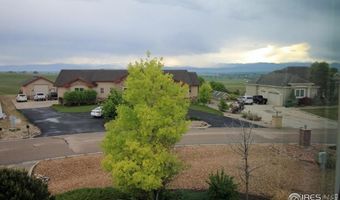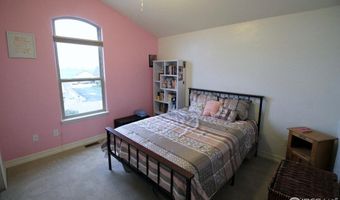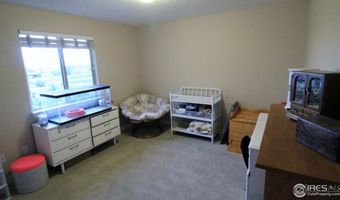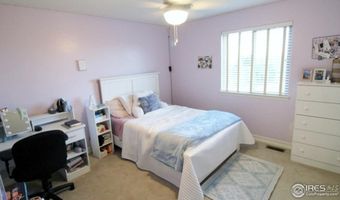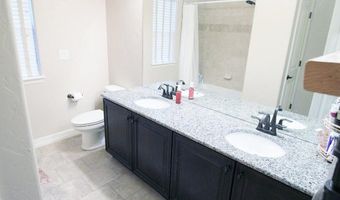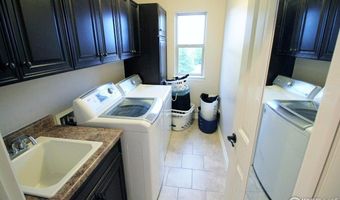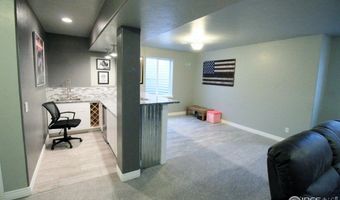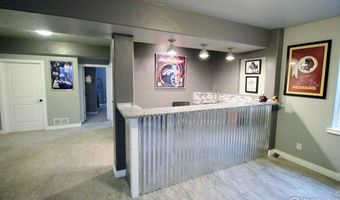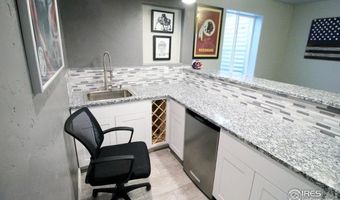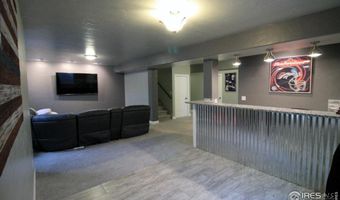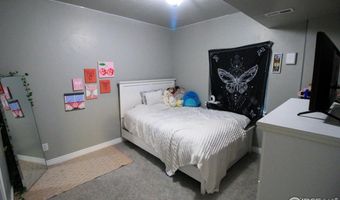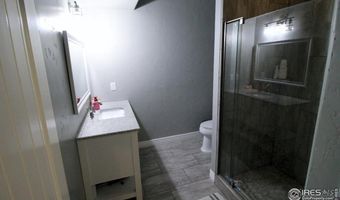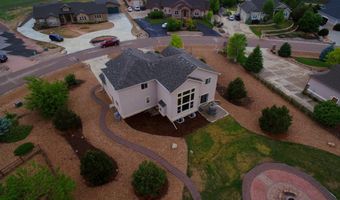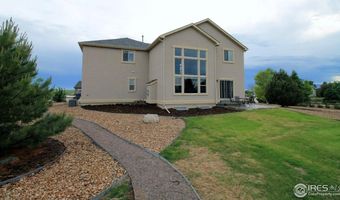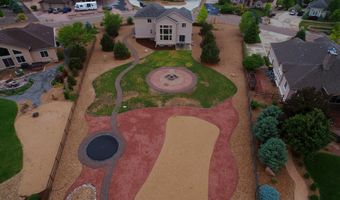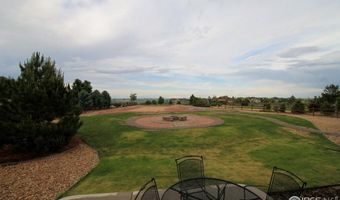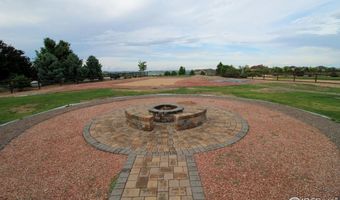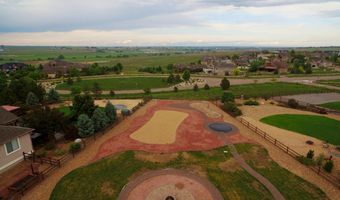3106 Megan Way Berthoud, CO 80513
Snapshot
Description
Luxurious 6-bedroom, 4-bath home, great for multigenerational living with main floor bedroom and master and secondary upstairs, located in prestigious Serenity Ridge on a huge lot with mature trees, awesome mountain views & no neighbors right behind the property! The gourmet kitchen with nook & island right off the great room features stainless steel appliances, 42" upper cabinets & crown molding, tile backsplash, & a huge walk-in pantry + butler's pantry with built-in wine rack! The primary suite boasts French doors, a vaulted ceiling, huge walk-in closet, jetted soaker tub, dual sinks, a walk-in shower with a seat, & a deluxe poured pan! Additional features include a full professionally finished basement with wet bar, hand troweled walls, Stucco & stone exterior, circular driveway, a grand entrance with covered porch, vaulted ceilings, granite countertops throughout, genuine hardwood flooring in high traffic areas, two Air Conditioners, 3-car garage, tile flooring in baths & laundry, a formal dining room with crown molding, gas fireplace with mantel & two story ceiling in great room, high-efficiency furnaces, built-in cabinets + sink in upstairs laundry room! RV & Boat parking allowed! Outbuildings/shops are allowed with HOA approval. Conveniently located close to I-25 for commuters & close to schools, shopping, restaurants & more!
More Details
Features
History
| Date | Event | Price | $/Sqft | Source |
|---|---|---|---|---|
| Price Changed | $875,000 -1.69% | $205 | The Hartley Team Realty Inc | |
| Price Changed | $890,000 -1.11% | $208 | The Hartley Team Realty Inc | |
| Price Changed | $900,000 -1.64% | $211 | The Hartley Team Realty Inc | |
| Listed For Sale | $915,000 | $214 | The Hartley Team Realty Inc |
Expenses
| Category | Value | Frequency |
|---|---|---|
| Home Owner Assessments Fee | $243 | Quarterly |
Taxes
| Year | Annual Amount | Description |
|---|---|---|
| $3,388 |
Nearby Schools
Elementary School Ivy Stockwell Elementary School | 4.6 miles away | KG - 05 | |
Elementary School Berthoud Elementary School | 4.8 miles away | KG - 05 | |
High School Berthoud High School | 4.7 miles away | 09 - 12 |
