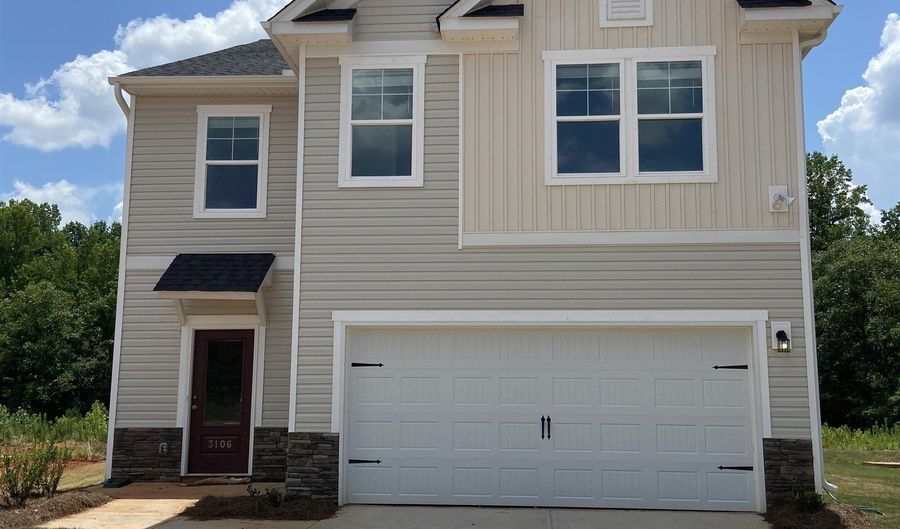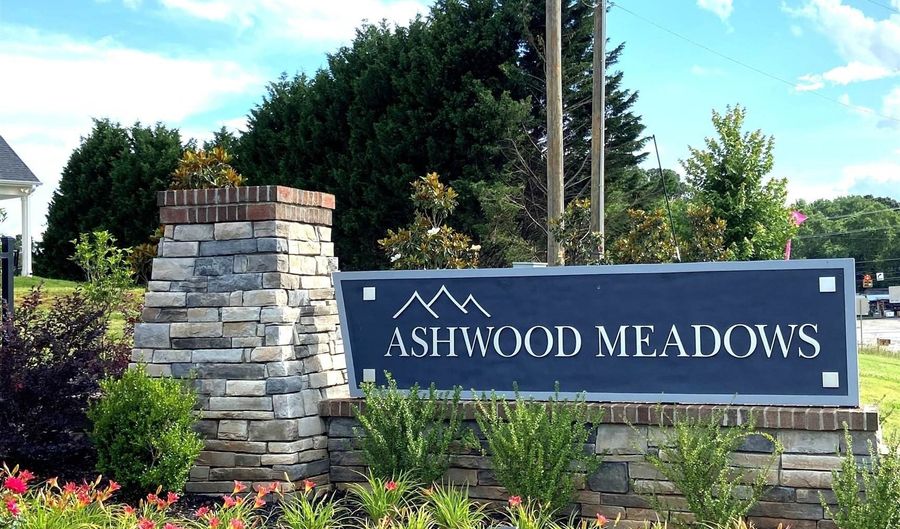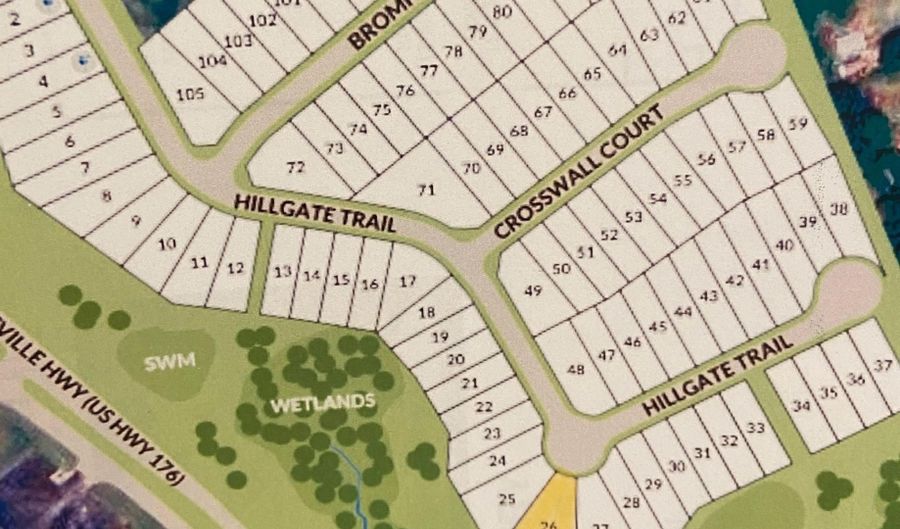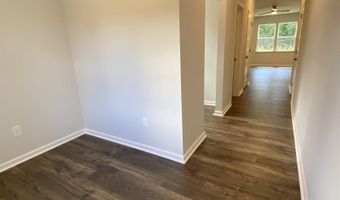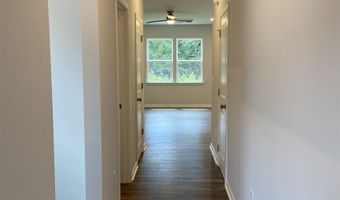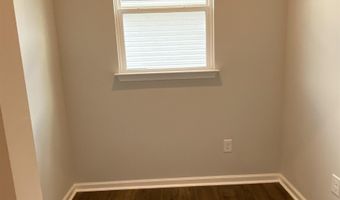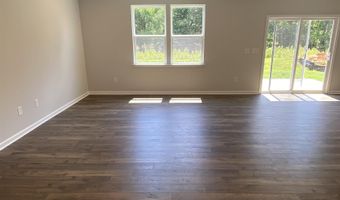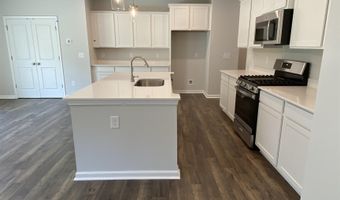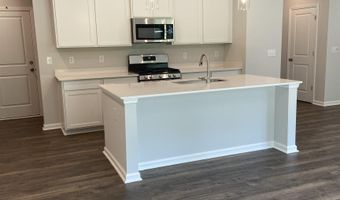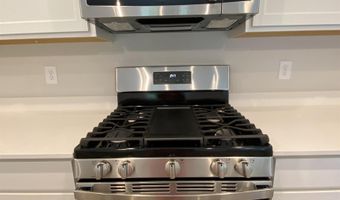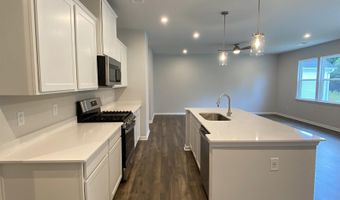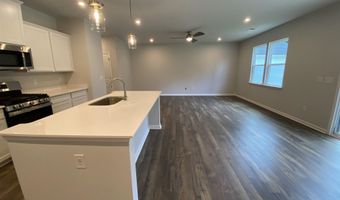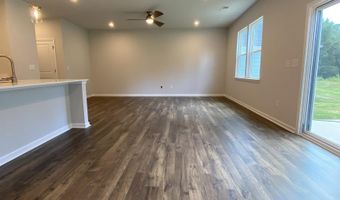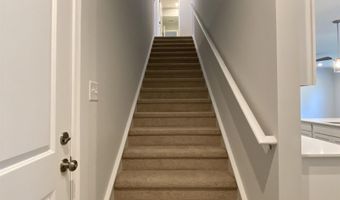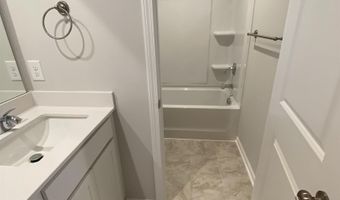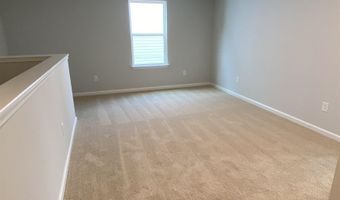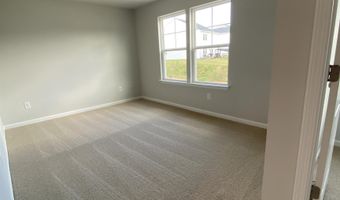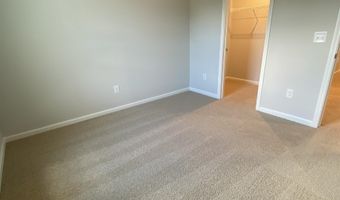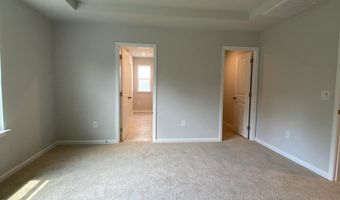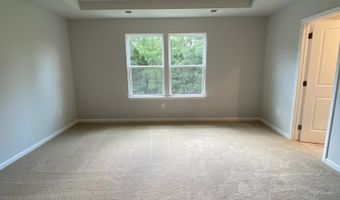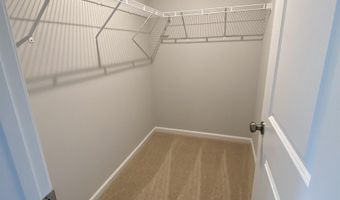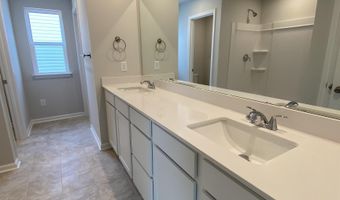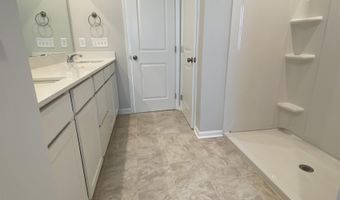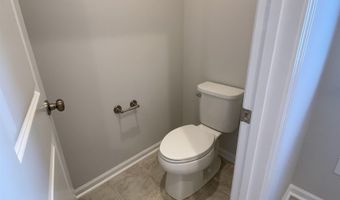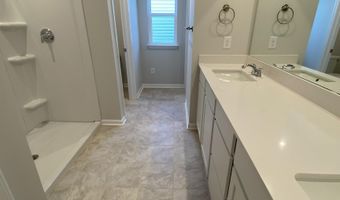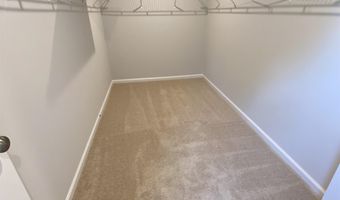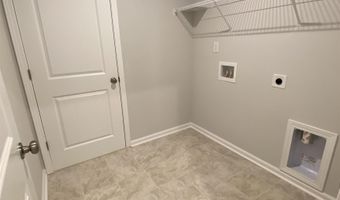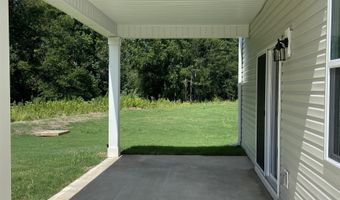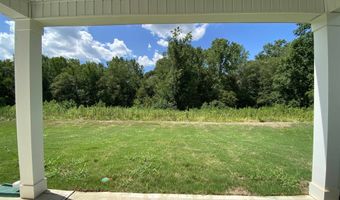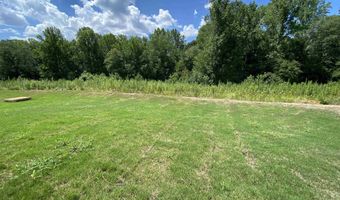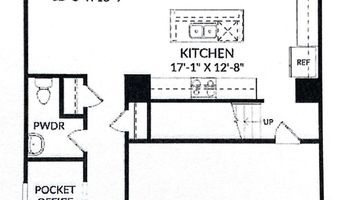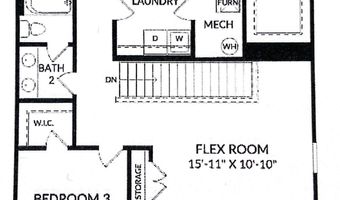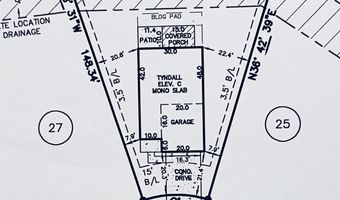3106 Hillgate Trl Boiling Springs, SC 29316
Snapshot
Description
Welcome to the Tyndall at Ashwood Meadows. This Move in Ready home has 2,325 square feet of beautiful living space. As you enter through the spacious foyer you’ll notice a pocket office for the virtual worker or a quiet place for school studies. As you continue down the hall you have two closets for coats and storage. From there you will fall in love with the open kitchen and living room space which is perfect for family gatherings and entertaining. Enjoy the functionality of this beautiful kitchen with an abundance of counter space and storage. The kitchen is a chefs delight featuring beautiful white cabinets, granite countertops for food prep and stainless-steel appliances, including a gas five burner range. To complete the main level of this home you will be thrilled with the covered patio and beautiful lot that backs up to trees. This home features the perfect place for outdoor entertaining, relaxing or playtime for all. The second floor offers three spacious bedrooms and a flex space. The primary bedroom located in the rear of the home includes two massive his and her closets. No more figuring out where all those clothes and shoes will go. The primary bath has a double vanity with plenty of drawers and counter space, water closet, step in shower and a linen closet for even more storage. Each secondary bedroom has its own walk-in closet. The hall bathroom has a door that separates the shower area from the vanity. This is a great option when two people need to be in the bathroom at the same time. Making the use of this space perfect for family or guests. Doing laundry is a breeze in the oversized laundry room conveniently located on the second floor. Finally, the open loft/flex space is perfect for another entertaining space, workout area or anything that works best for your family. Nestled in the desirable Ashwood Meadows community, this home is just minutes from shopping, dining, and entertainment options, with easy access to I-26 and I-85. Ashwood is 15 minutes to downtown Spartanburg, 50 minutes to downtown Greenville, and a short drive to western North Carolina, where hiking, waterfalls, and scenic mountain drives await. Whether you're starting out, settling down, or somewhere in between, this home delivers the ideal blend of elegance, comfort, and convenience. This community is USDA eligible. Call today to see why Ashwood Meadows is the perfect place to call home.
Open House Showings
| Start Time | End Time | Appointment Required? |
|---|---|---|
| No | ||
| No | ||
| No | ||
| No | ||
| No | ||
| No | ||
| No | ||
| No | ||
| No | ||
| No | ||
| No | ||
| No | ||
| No | ||
| No | ||
| No | ||
| No |
More Details
Features
History
| Date | Event | Price | $/Sqft | Source |
|---|---|---|---|---|
| Listed For Sale | $298,955 | $129 | SM South Carolina Brokerage, L |
Expenses
| Category | Value | Frequency |
|---|---|---|
| Home Owner Assessments Fee | $380 | Annually |
Taxes
| Year | Annual Amount | Description |
|---|---|---|
| 2025 | $0 |
Nearby Schools
High School Boiling Spgs 9th Grade Camp | 0.6 miles away | 09 - 09 | |
High School Boiling Springs High | 0.7 miles away | 10 - 12 | |
Elementary School Boiling Springs Elementary | 0.6 miles away | PK - 04 |
