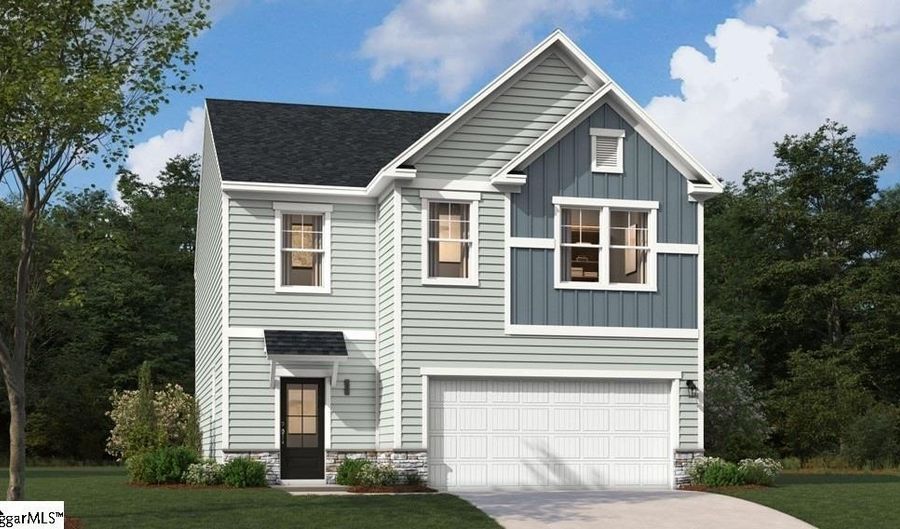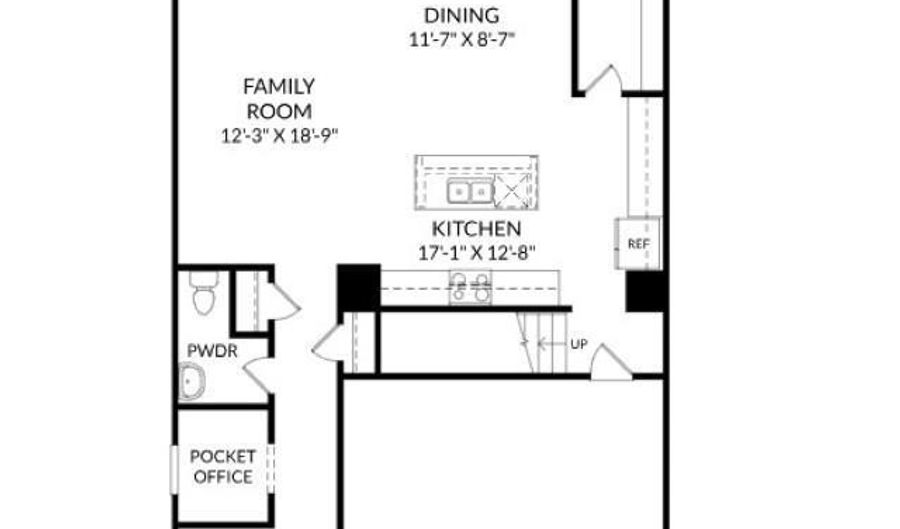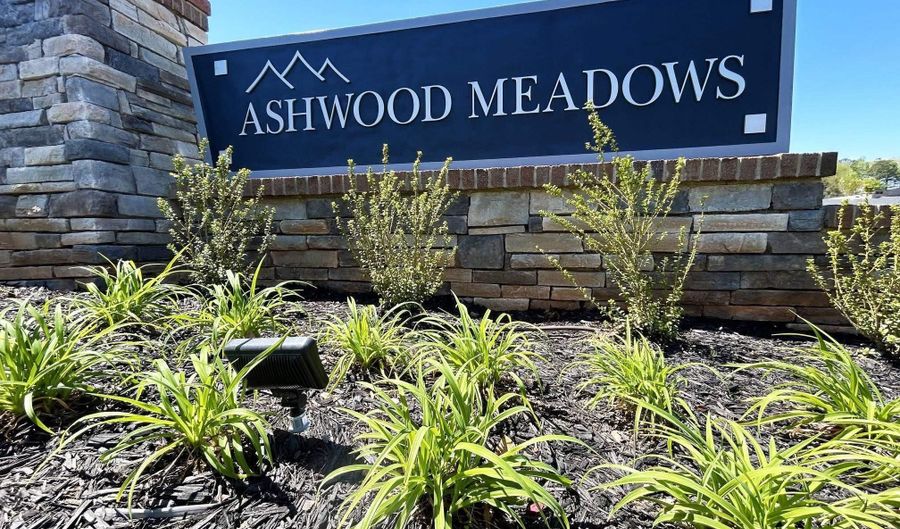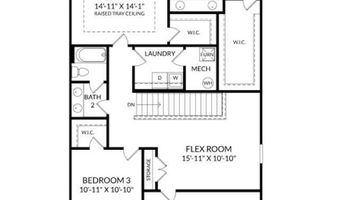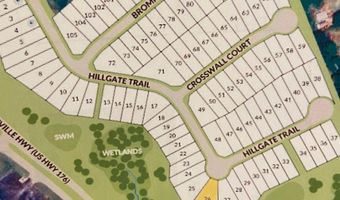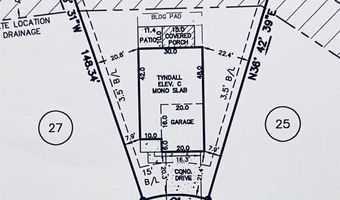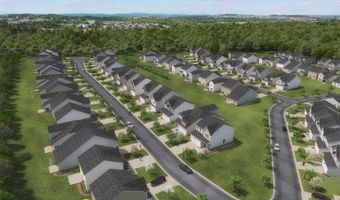3106 Hillgate Trl Boiling Springs, SC 29316
Snapshot
Description
Welcome to the Tyndall at Ashwood Meadows. This plan has 2,325 of beautiful living space. As you enter through an extensive hallway you’ll notice a pocket office for the virtual worker or a quiet place for school studies. The open kitchen and living room offers a great space for family gatherings or entertaining. The chef in the family will enjoy a large kitchen island with ample counter space and storage. The main level is the perfect space for enjoying family and friends. The second floor offers 3 bedrooms and a flex space. The primary bedroom suite includes two massive his and her closets. No more figuring out where all those clothes and shoes will go. The primary bath has a double vanity, water closet, shower and a linen closet for even more storage. Each secondary bathroom has its own walk-in closet. The hall bathroom has a door that separates the shower area from the vanity. This is a great option when two people need to be in the bathroom at the same time. Doing laundry is a breeze in the oversized laundry room conveniently located on the second floor. Finally the open loft/flex space is perfect for another entertaining space, workout area or anything that works best for your family. Perfectly located just a short drive from shopping, dining, and entertainment. With convenient access to I-26 and I-85, everything you need is within easy reach. Call Eileen Donnelly at 864-607-2073 today to see why Ashwood Meadows is the perfect place to call home.
More Details
Features
History
| Date | Event | Price | $/Sqft | Source |
|---|---|---|---|---|
| Listed For Sale | $305,715 | $∞ | SM South Carolina Brokerage, L |
Nearby Schools
High School Boiling Spgs 9th Grade Camp | 0.6 miles away | 09 - 09 | |
High School Boiling Springs High | 0.7 miles away | 10 - 12 | |
Elementary School Boiling Springs Elementary | 0.6 miles away | PK - 04 |
