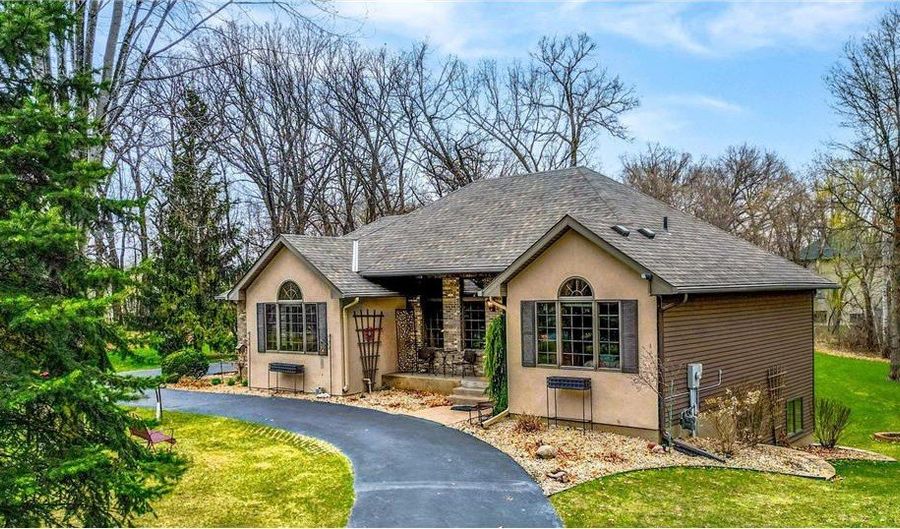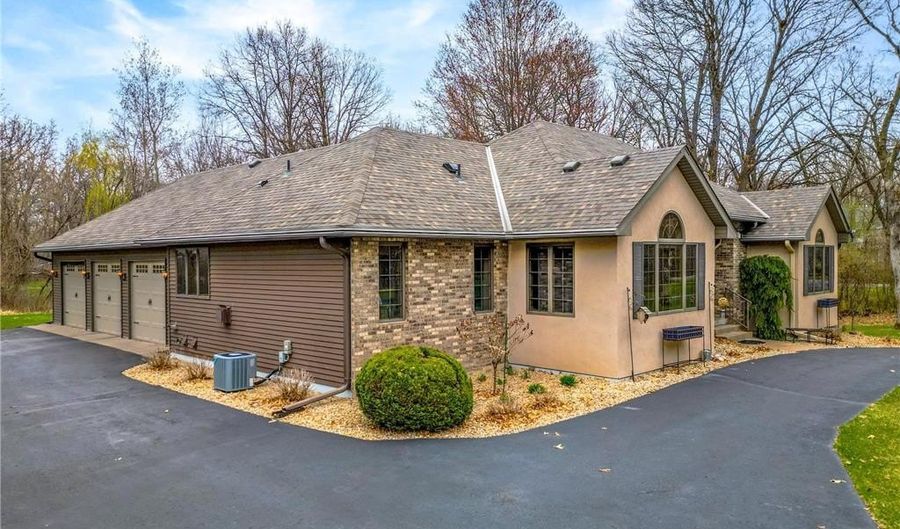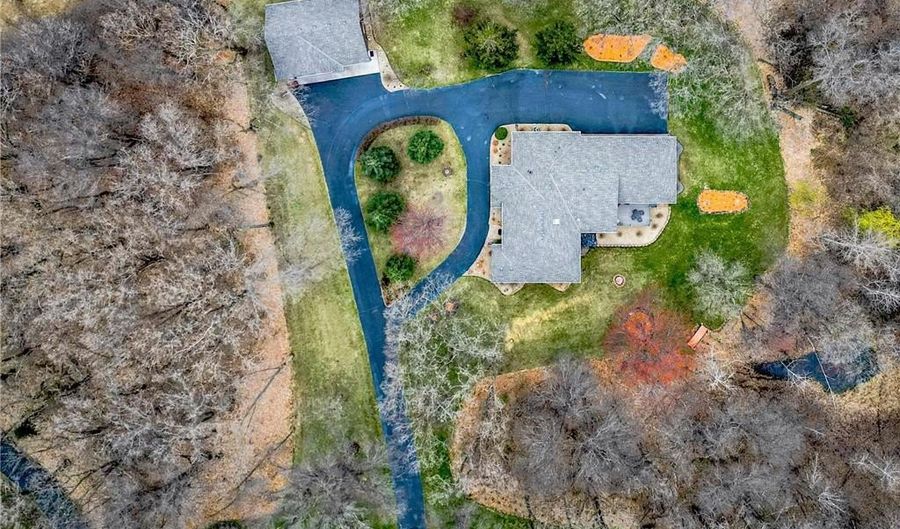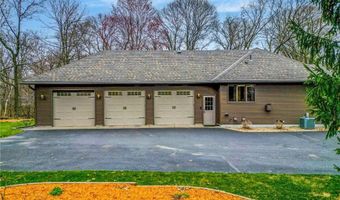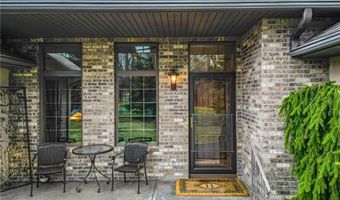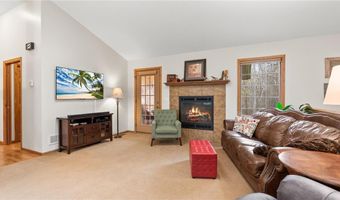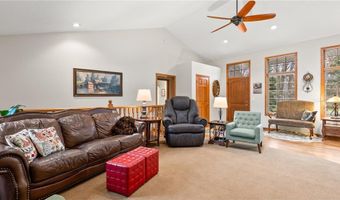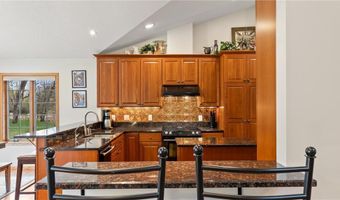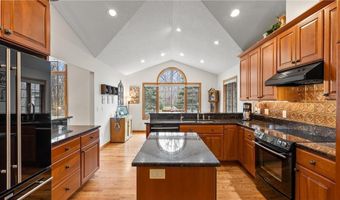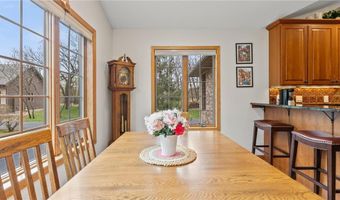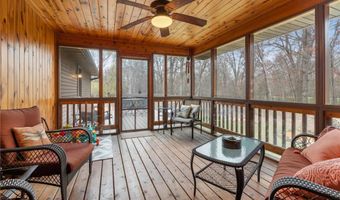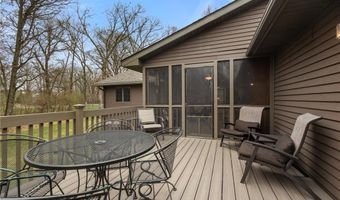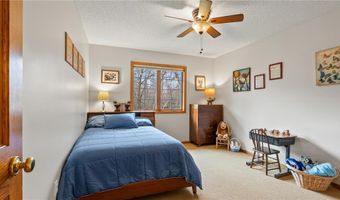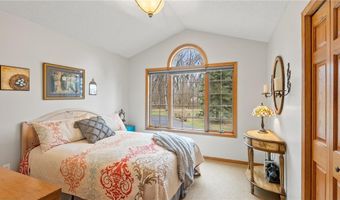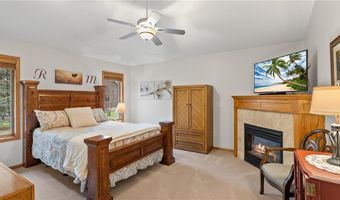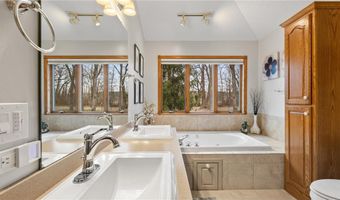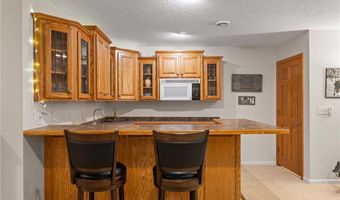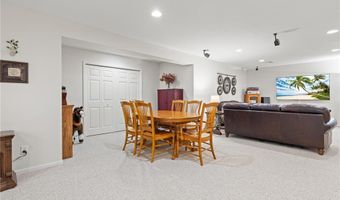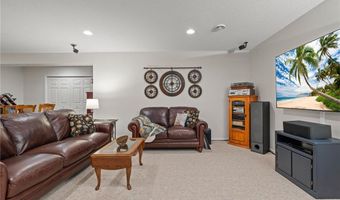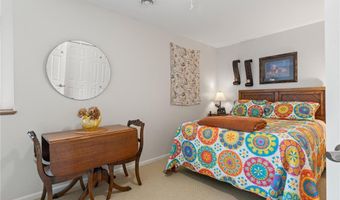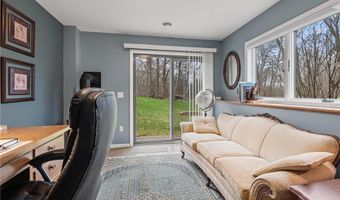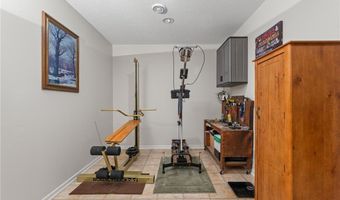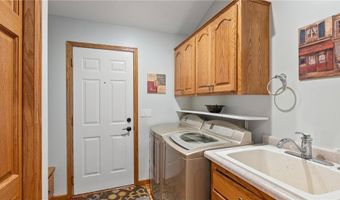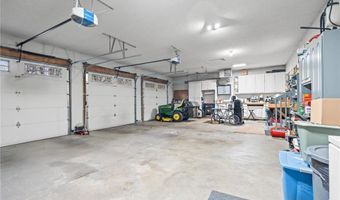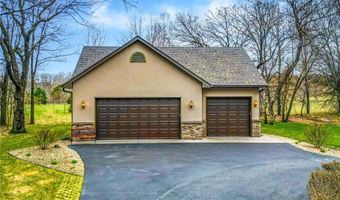31034 115th St Baldwin Twp., MN 55371
Snapshot
Description
A peaceful, private, 2.5 acre setting showcases this walkout rambler which has an open floor plan, vaulted ceilings, and large windows. Three spacious bedrooms and the laundry room are all conveniently located on the main floor; along with two gas fireplaces, a 16 x 12 screen porch, and the composite deck just off the living room to enjoy the peace and tranquility. Downstairs you have a huge family room with a wet bar for entertaining, the 4th large bedroom, an office or hobby room, and another free-standing gas fireplace, also a flexible space for a workout area or extra storage. The exterior features: stucco, brick, and steel siding and a newer roof. The over-sized 3-car garage is insulated and heated, with new garage doors; and there is plenty of space for storage and a workshop since there is an additional 28 x 36 detached garage. The underground sprinklers keep the lawn looking like a carpet. This is a wonderful, move-in ready property with everything you need and more; great location near Princeton and 169.
More Details
Features
History
| Date | Event | Price | $/Sqft | Source |
|---|---|---|---|---|
| Listed For Sale | $559,000 | $163 | Savvy Avenue |
Expenses
| Category | Value | Frequency |
|---|---|---|
| Home Owner Assessments Fee | $82 | Monthly |
Taxes
| Year | Annual Amount | Description |
|---|---|---|
| 2025 | $4,536 |
Nearby Schools
Senior High School Princeton Senior High | 2.3 miles away | 09 - 12 | |
Elementary School South Elementary | 2.3 miles away | KG - 02 | |
Learning Center Oak Land Learning Center Princeton | 2.8 miles away | 08 - 12 |
