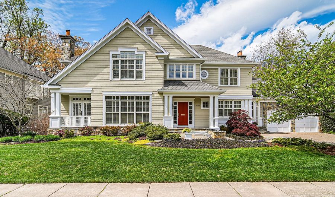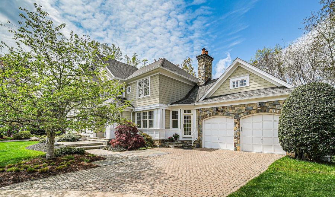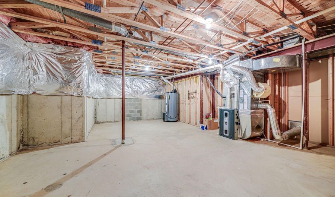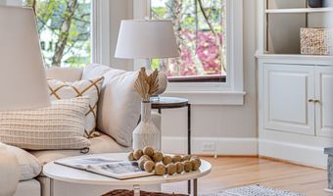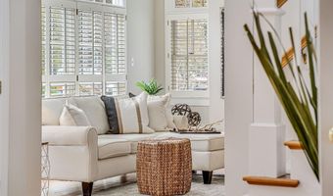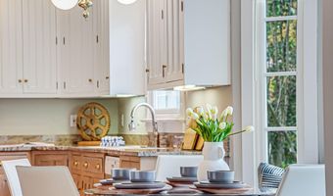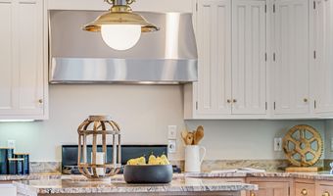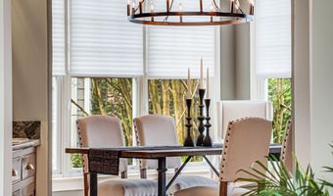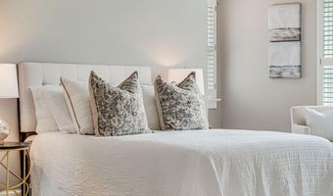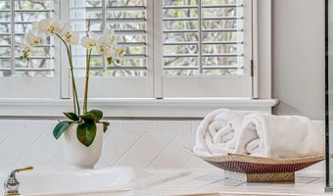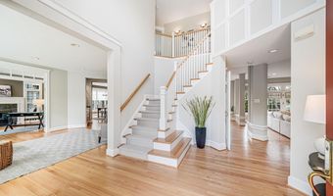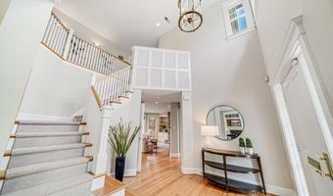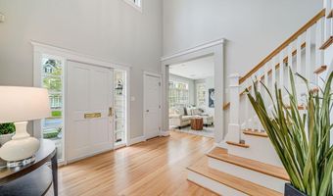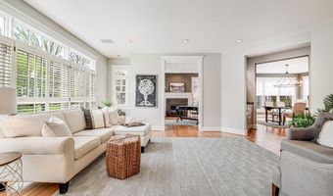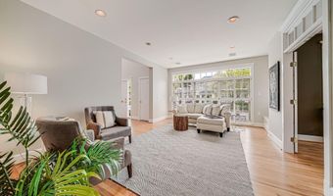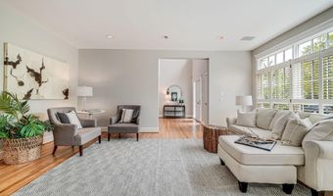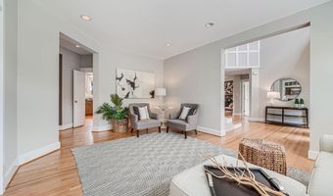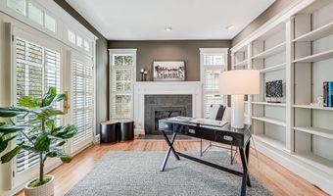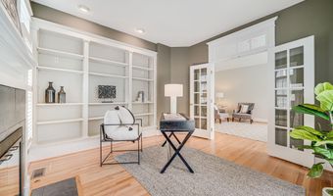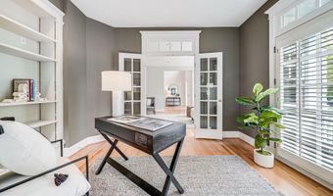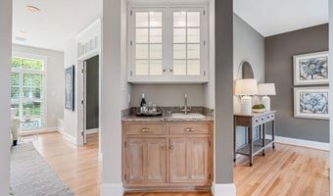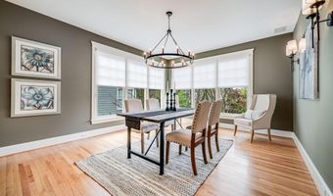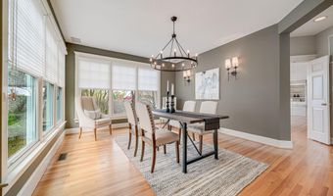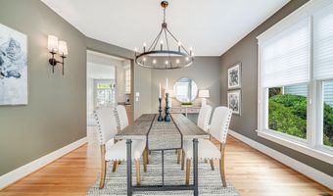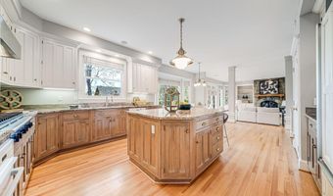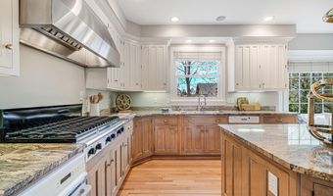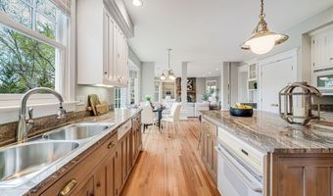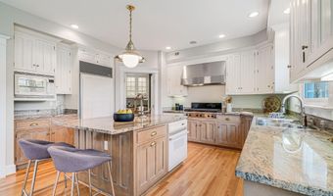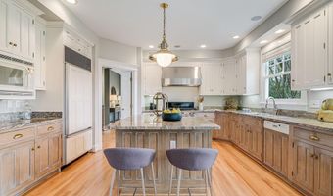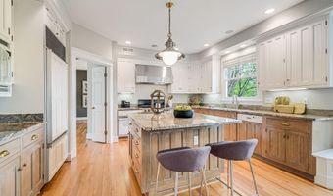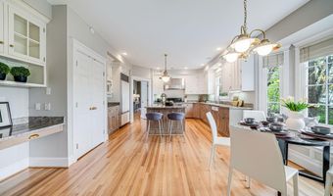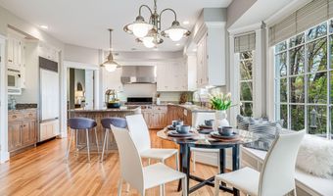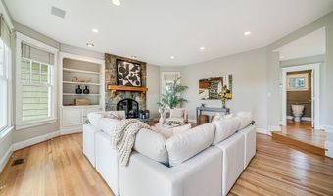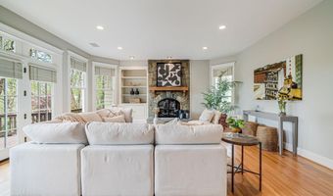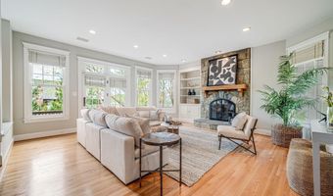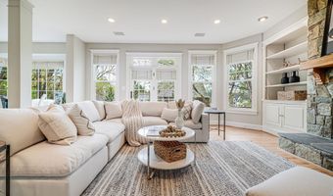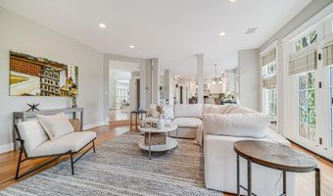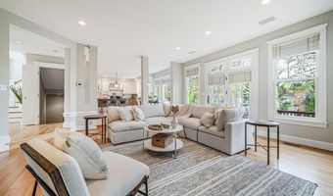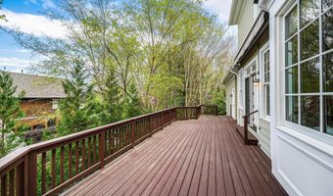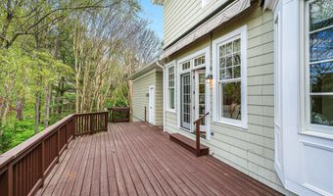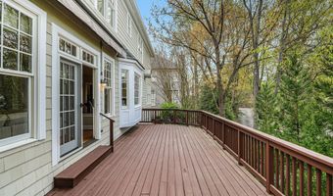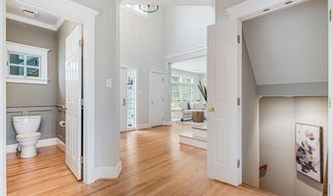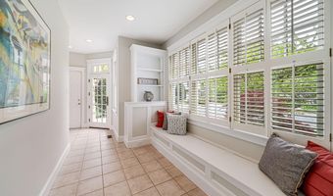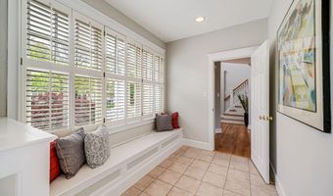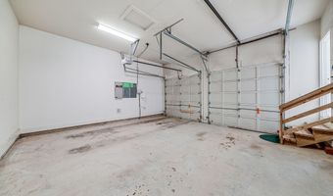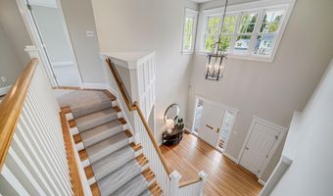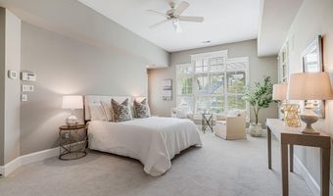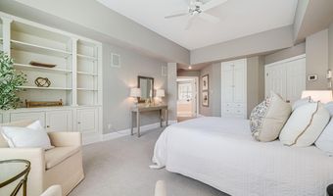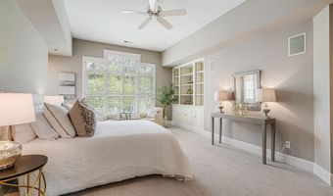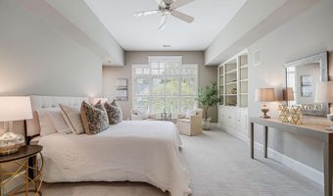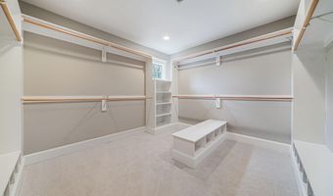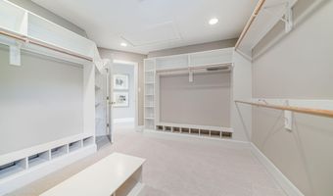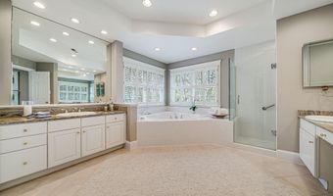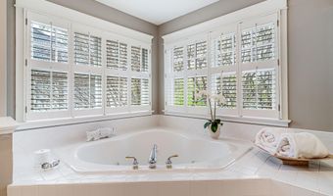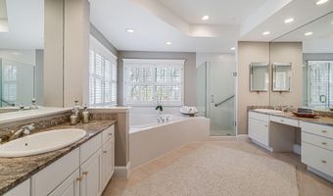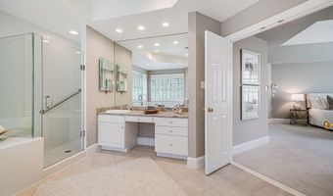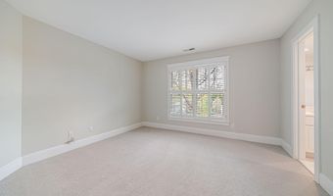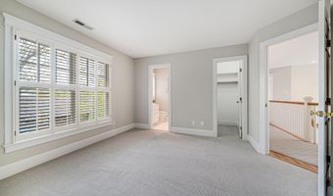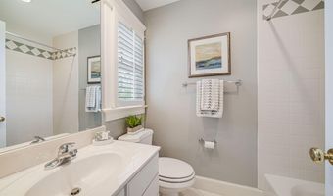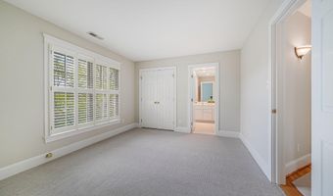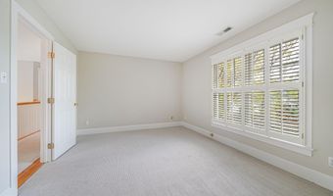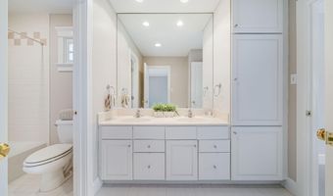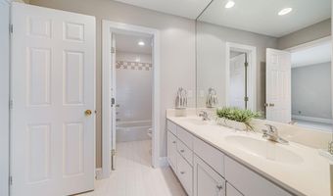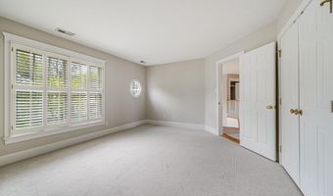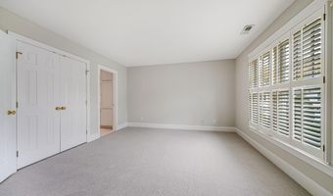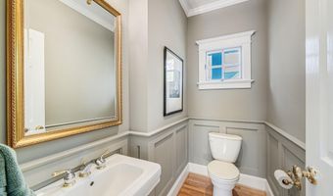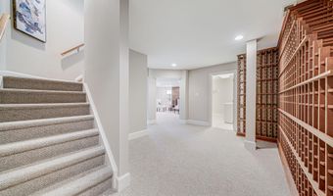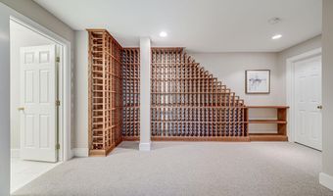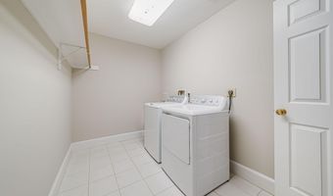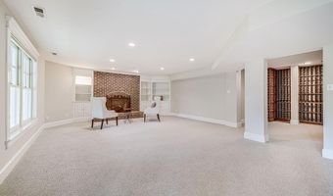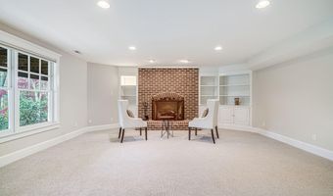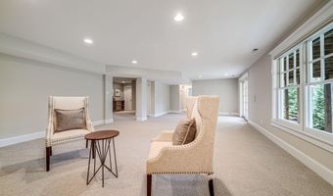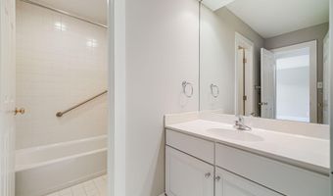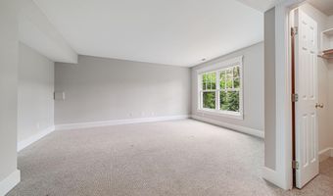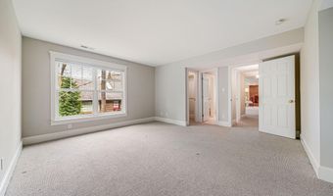3102 N DINWIDDIE St Arlington, VA 22207
Snapshot
Description
Nestled on a quiet cul-de-sac in one of Arlington’s most sought-after neighborhoods, Rock Spring, this stunning Shingle Style home offers an exceptional blend of classic design and modern updates. With a welcoming flagstone front porch and a generous front yard, this home radiates curb appeal and neighborhood charm. The street’s shared basketball hoop adds to the friendly community vibe, making it the perfect place to call home.
Step into a bright, inviting foyer with soaring ceilings and an elegant wrapped-riser staircase. Beautiful oak hardwood floors, detailed crown mouldings, and a modern color palette create a warm, sophisticated atmosphere. The expansive family room is anchored by a striking Carderock fireplace, custom built-in shelving, and floor-to-ceiling windows that flood the space with natural light. Step outside onto the private oversized deck with serene views.
Enjoy the beauty of a large eat-in kitchen featuring a Joanna Gaines–inspired island that offers abundant space for cooking and gathering. Solid oak Shaker-style cabinetry provides a modern yet timeless look, with milky white upper cabinets complemented by gray-washed oak lower cabinets. Appliances include a Russell gas range cooktop with six burners, a commercial hood, Sub-Zero refrigerator, double ovens, and built-in microwave. Rich granite countertops tie the design together, while a double-door pantry and built-in desk offer added functionality. An ideally placed butler’s pantry provides service and storage for the formal dining room, complete with corner glass windows and space to easily seat 10 guests.
The formal living room is lined with a wall of windows, and privacy is offered by custom plantation shutters. A charming library features custom bookshelves and a cozy fireplace—perfect for curling up with the latest Dan Brown novel. A tucked-away powder room provides privacy and convenience, while the thoughtfully placed mudroom allows easy access to the oversized two-car garage and serves as a practical entry point to keep daily essentials organized.
The large upper level includes four spacious and bright bedrooms with high ceilings, designer carpeting, and oversized windows. The primary suite is a true sanctuary, featuring tray ceilings, large transom windows, and custom built-ins. The expansive and enviable dressing closet is outfitted with bespoke storage solutions and a charming hexagon window for natural light.
The spa-like primary bath is designed for ultimate relaxation, with dual vanities, elegant lighting, a large soaking tub framed by corner windows, and a separate glass-enclosed walk-in shower. A private water closet completes the space. The generous secondary bedrooms are well-proportioned and versatile, offering a dual-entry bath and an en suite bedroom with its own full bath.
The fully finished walk-out lower level is perfect for both entertaining and everyday living. The spacious recreation room is ideal for movie nights, watching sports on a big screen, or serving as a private guest retreat. Bedroom five enjoys legal egress and access to a shared full bath, making it ideal for visiting friends or an au pair. A custom-built 500+ bottle wine storage system and a large unfinished mechanical room offer exciting potential for a home gym, craft studio, or play area. The large laundry area provides ample seasonal storage and is conveniently located on this level.
With quick access to I-66, Langston Boulevard, and the George Washington Parkway, commuting to D.C. is easy. Ballston Metro is just 10 minutes away, and nearby shopping and dining options include Lee Heights, Ballston Quarter, and Chesterbrook Center.
Outdoor lovers will enjoy Potomac Overlook Park, plus walkable access to WGCC and Rock Spring Park.
Surrounded by tree-lined streets, top schools, and everyday conveniences, 3102 N Dinwiddie St offers the perfect blend of suburban calm and city connectivity.
More Details
Features
History
| Date | Event | Price | $/Sqft | Source |
|---|---|---|---|---|
| Listed For Sale | $2,338,830 | $600 | KW Metro Center |
Taxes
| Year | Annual Amount | Description |
|---|---|---|
| $20,059 |
Nearby Schools
High School Yorktown High | 0.4 miles away | 09 - 12 | |
Elementary School Jamestown Elementary | 0.7 miles away | PK - 05 | |
Middle School Williamsburg Middle | 0.6 miles away | 06 - 08 |






