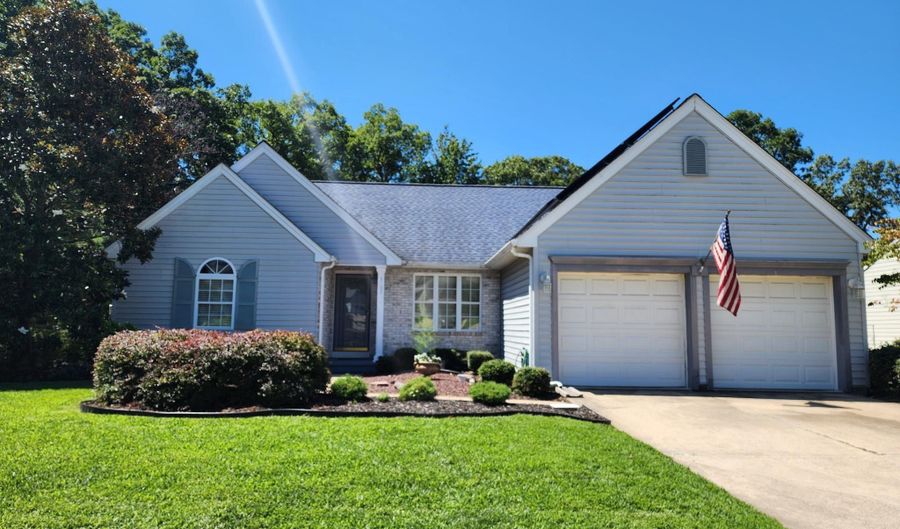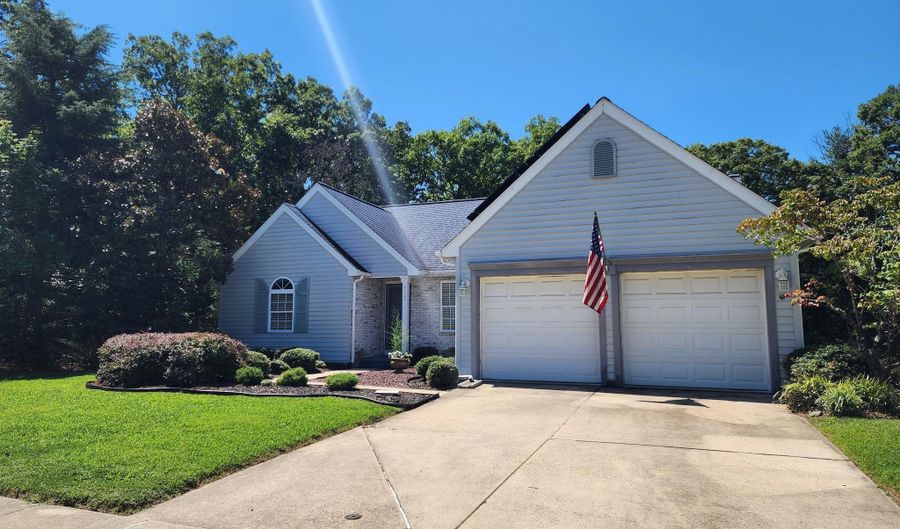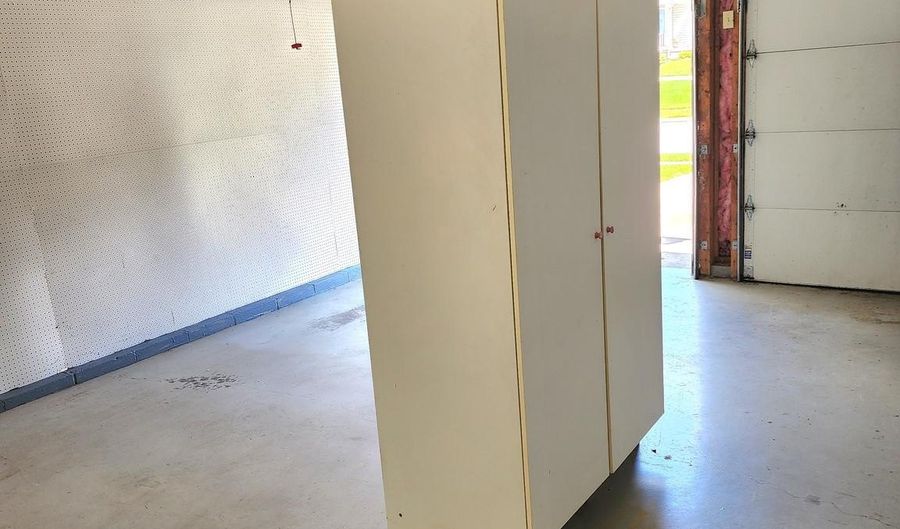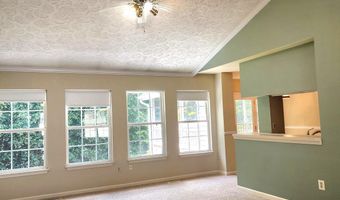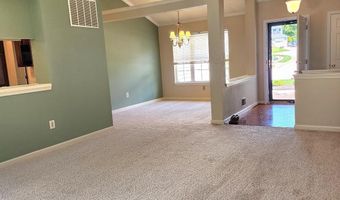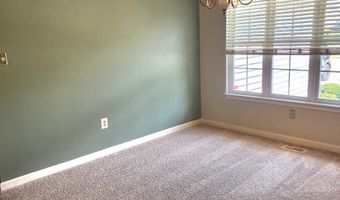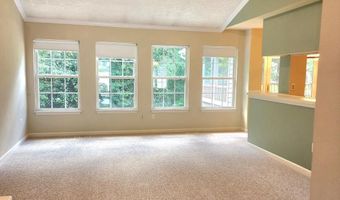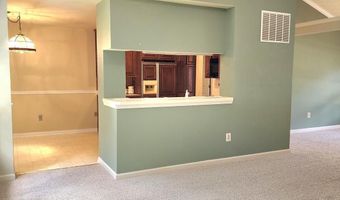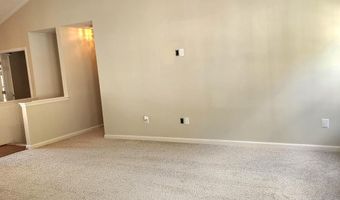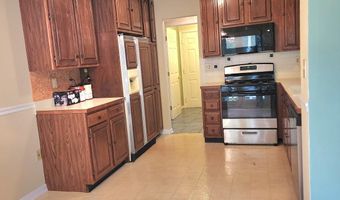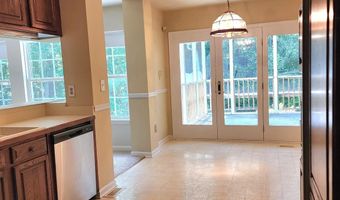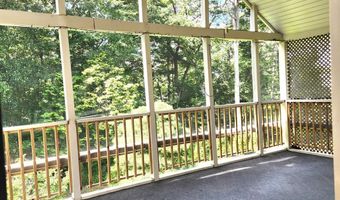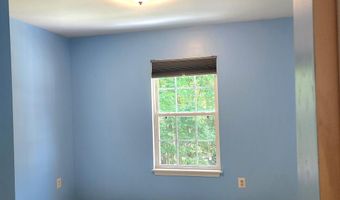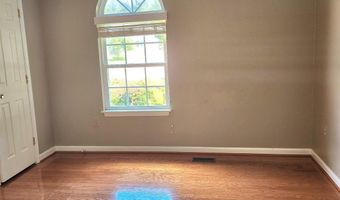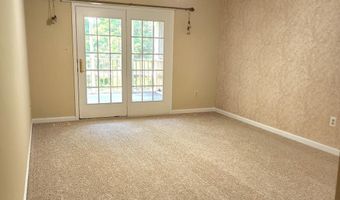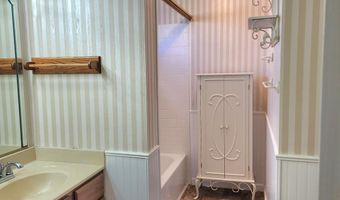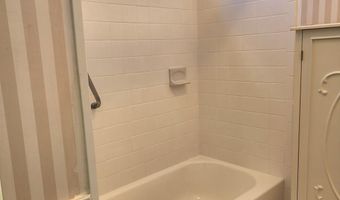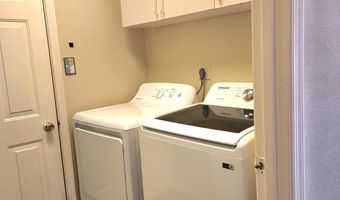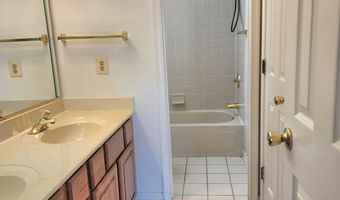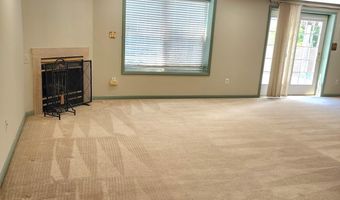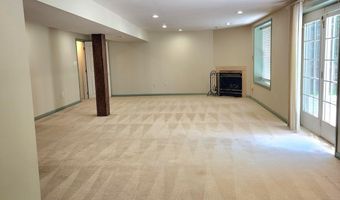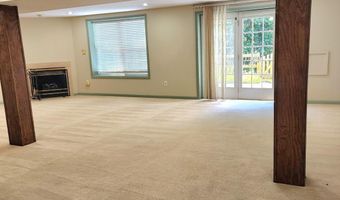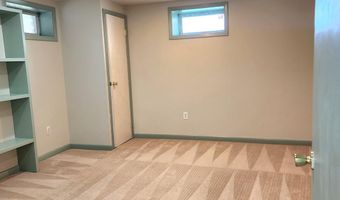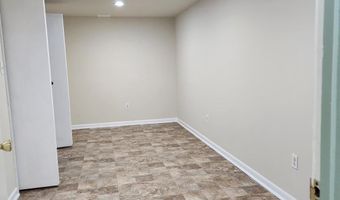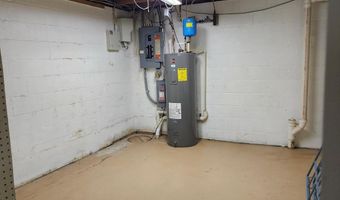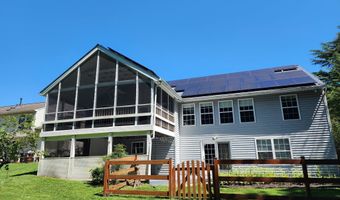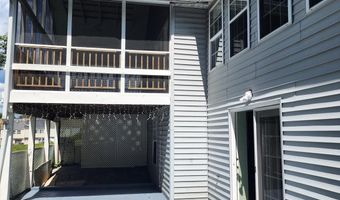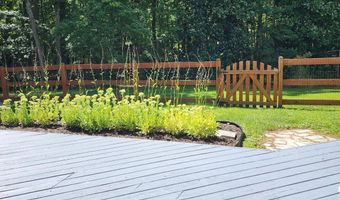DREAM BIG!! Rancher style home that does not lack on space. Walk in to a nice, open floor plan with 3 bedrooms and 2 full baths on the main level. The primary bedroom can be considered it's on "wing" of the house with a large bathroom, as well as doors leading out to the expansive screened in deck. There is also access to the deck off of the kitchen which was just freshly painted for the new tenants. Laundry can be found on the main level as well which leads out to the extra large 2 car garage. The basement is fully finished with 2 additional rooms that could be used as bedrooms and a half bath. The main living space of the basement leads out to the lower level deck and backyard. The backyard is fenced in and backs to woods for privacy. Carpet on the main level has been replaced, carpet in the basement has been professionally deep cleaned, fresh paint in the primary bedroom as well as the kitchen and a lot of additional updates throughout the house. Solar panels help you save on your BGE bill. A fixed amount will be added to monthly rent for the leasing of panels.
