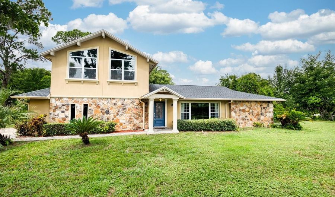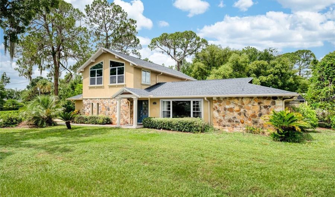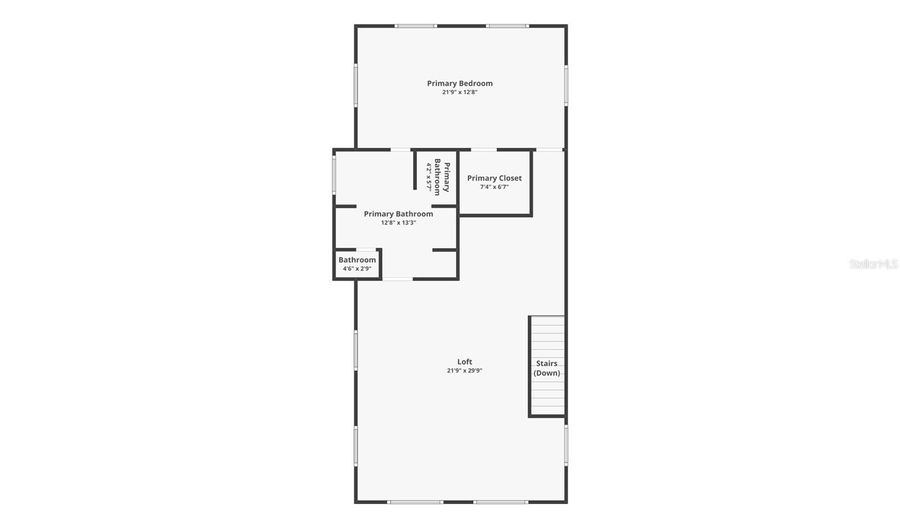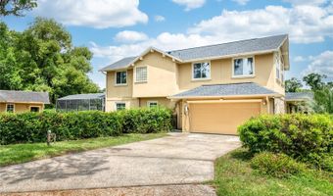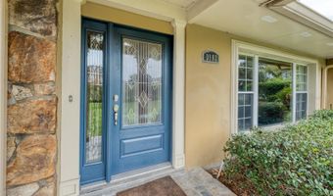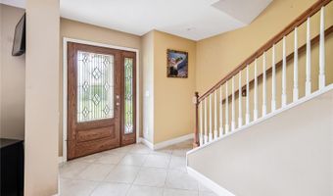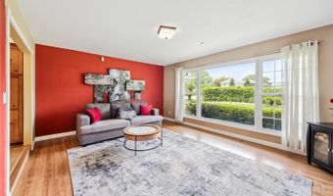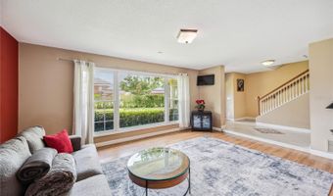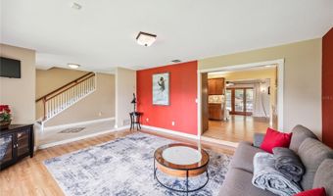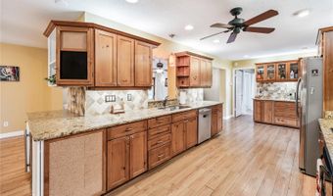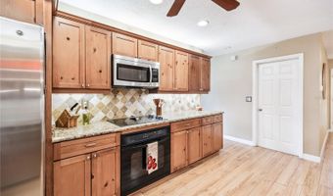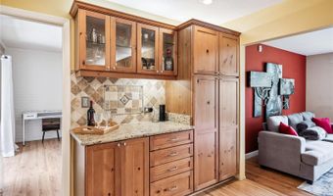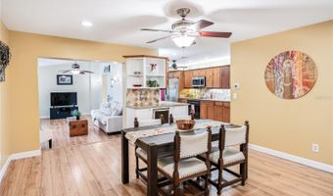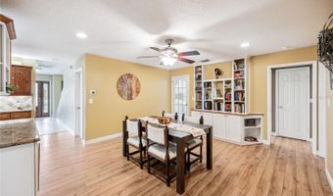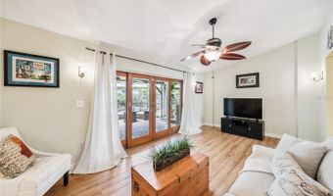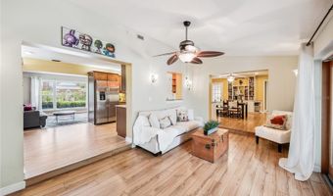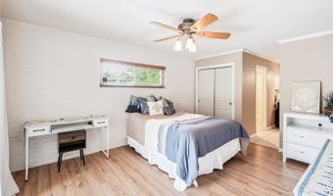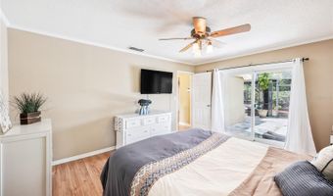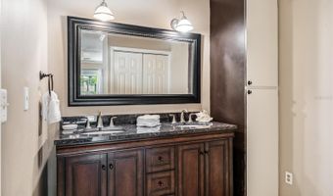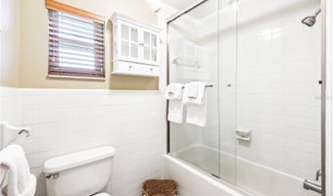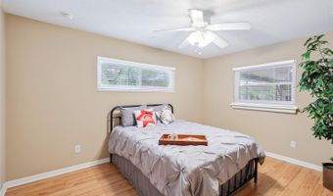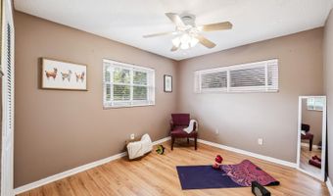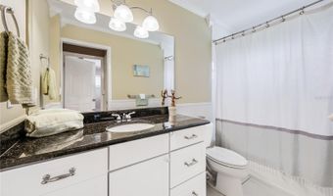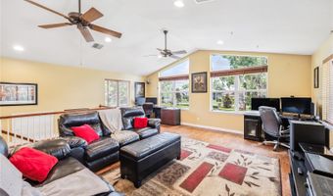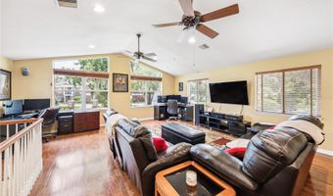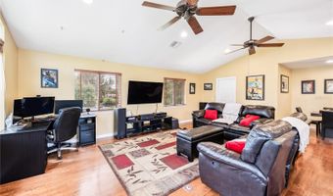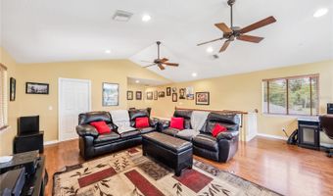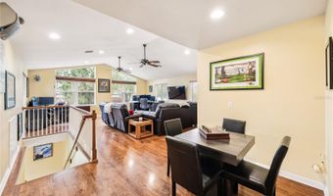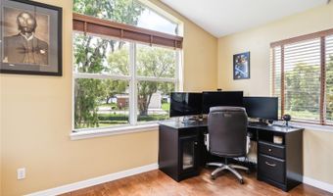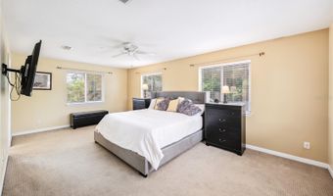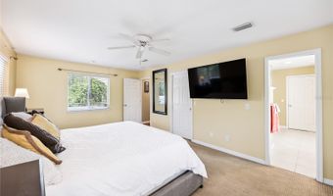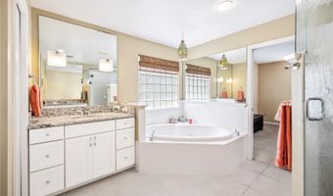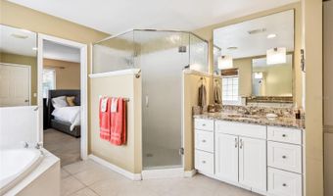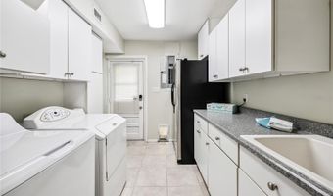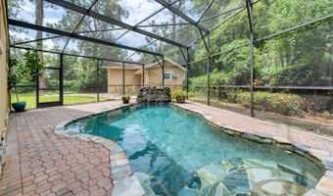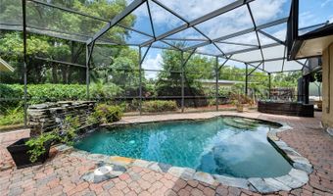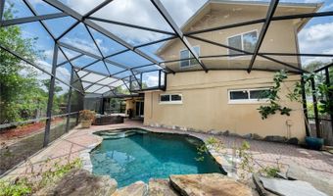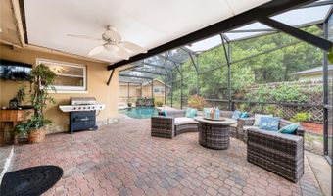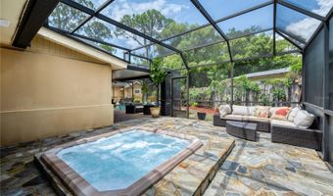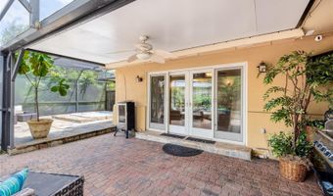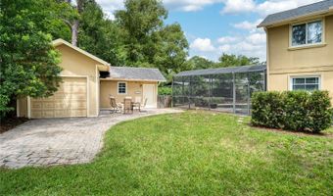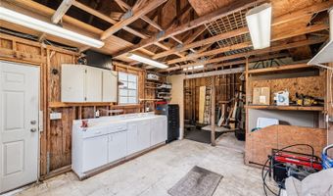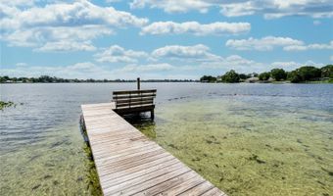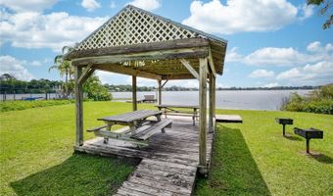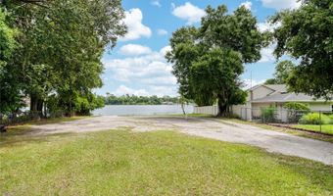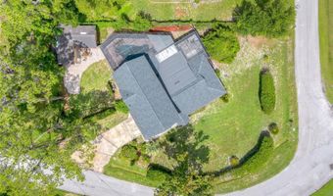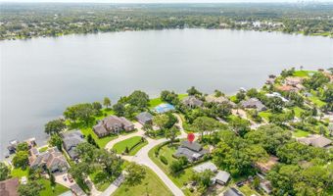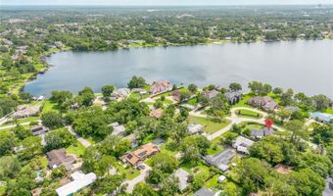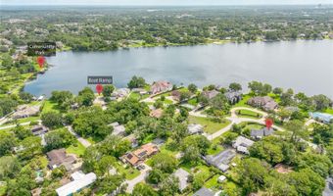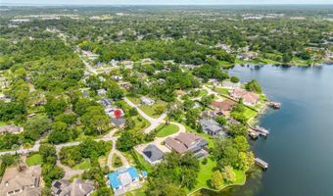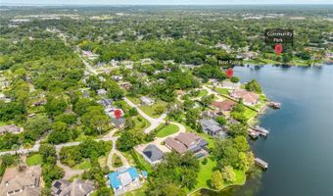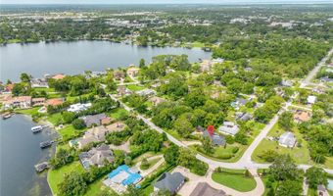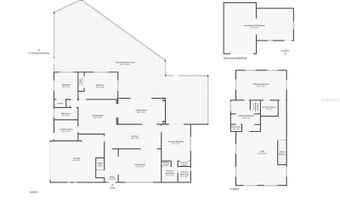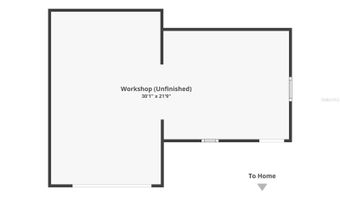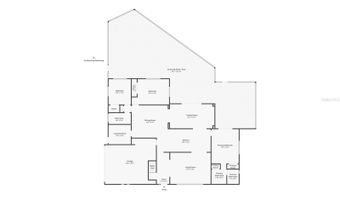3102 CECELIA Dr Apopka, FL 32703
Snapshot
Description
NO HOA with Bear lake Access!!!
Welcome to your dream retreat in the sought-after Paradise Point community! Nestled on a spacious corner lot, this unique home offers a blend of comfort, functionality, and resort-style living.
Enjoy your own private oasis with a Pebble Tec pool, surrounded by pavers and completed with a natural rock fountain and built-in spa—perfect for relaxing or entertaining. Inside, the flexible floorplan features two primary suites, one on each level, ideal for multi-generational living or guest accommodations. The split-bedroom layout ensures privacy for everyone, while two separate living areas of provide ample space for both formal and casual gatherings.
Upstairs, an oversized loft, with versatile space and partial views of Bear Lake, creating a peaceful setting to unwind or work from home.
The detached oversized additional garage/ workshop open the door to endless possibilities—car enthusiast, hobbyist, or future guest suite. With no HOA and optional access to the community boat ramp and lakeside park, this home delivers both freedom and access to the best of lake living.
Don't miss this rare opportunity to own a well-appointed home in an established lakeside neighborhood with all the space and extras you've been looking for!
More Details
Features
History
| Date | Event | Price | $/Sqft | Source |
|---|---|---|---|---|
| Listed For Sale | $775,000 | $253 | UNITED REAL ESTATE PREFERRED |
Taxes
| Year | Annual Amount | Description |
|---|---|---|
| 2024 | $4,757 |
Nearby Schools
Elementary School Bear Lake Elementary School | 0.9 miles away | PK - 05 | |
Middle & High School Orlando Marine Institute #1 | 1.4 miles away | 06 - 12 | |
Elementary School Lakeville Elementary School | 1.6 miles away | KG - 05 |
