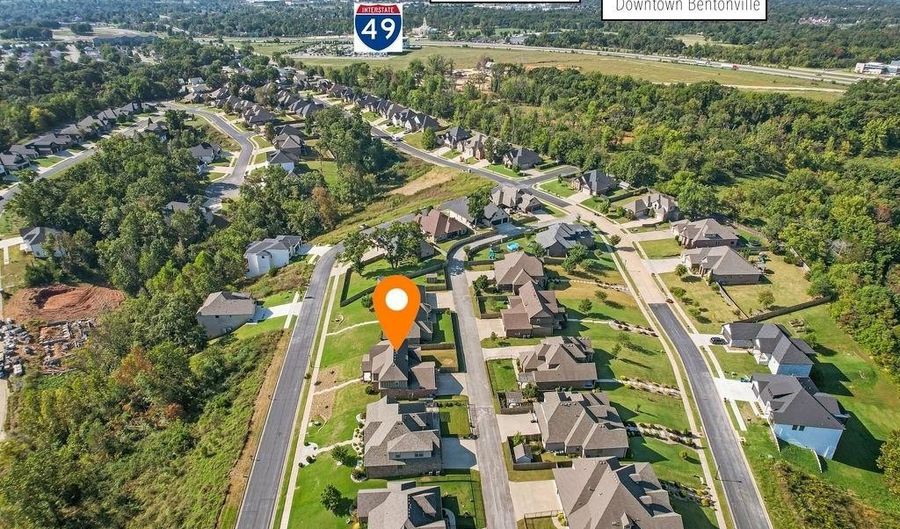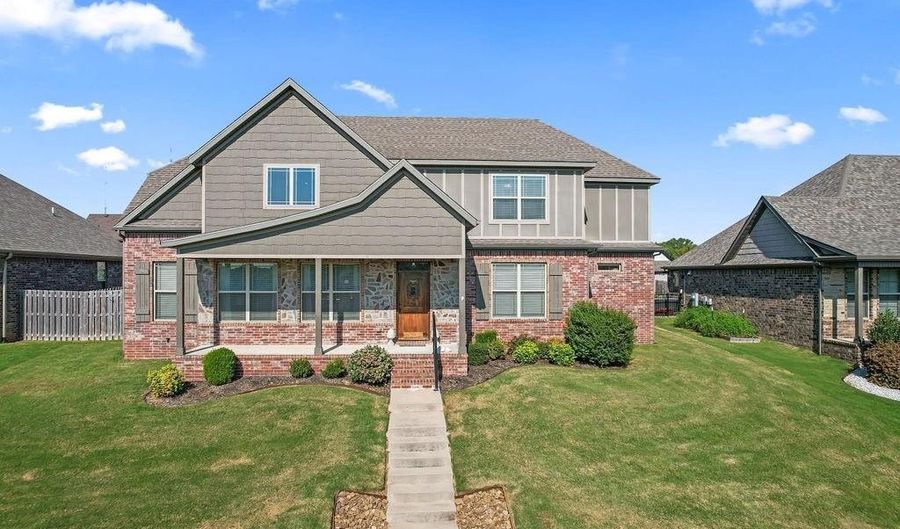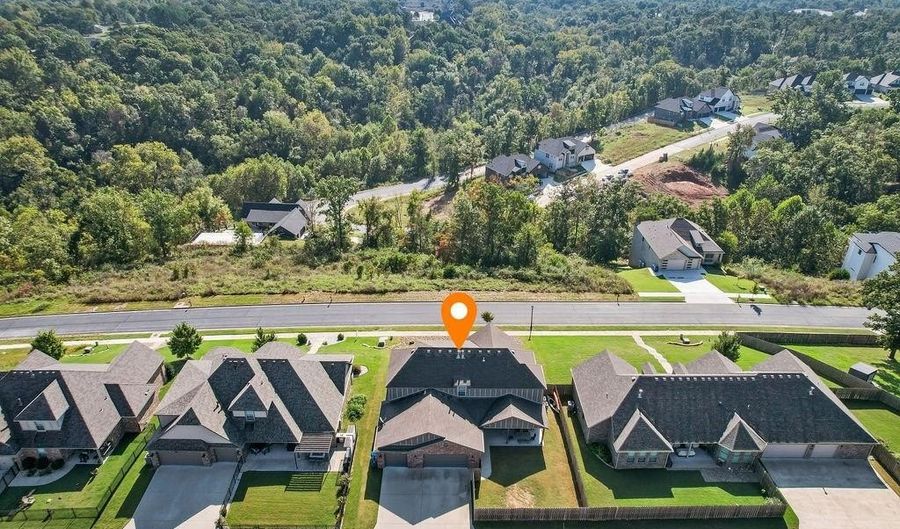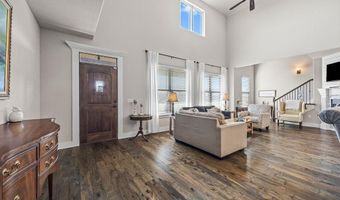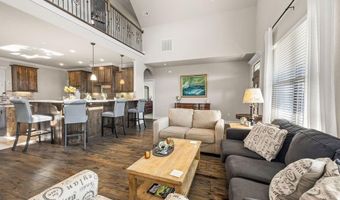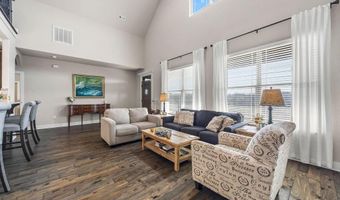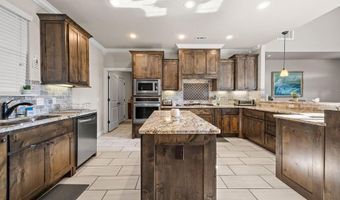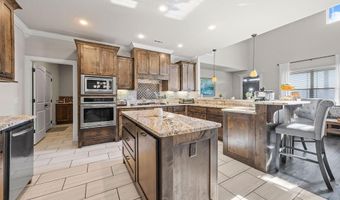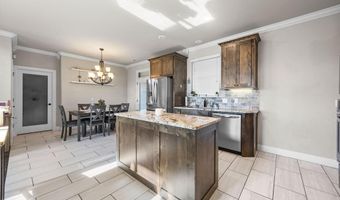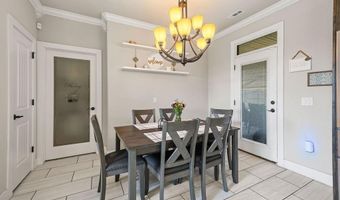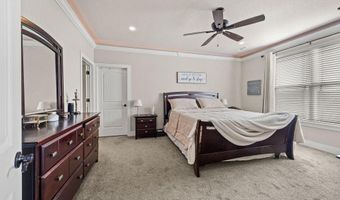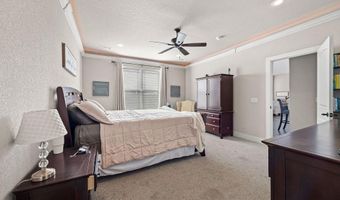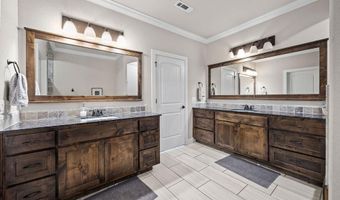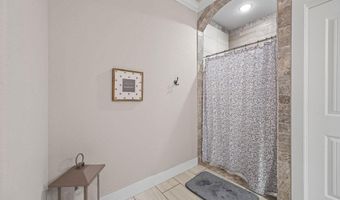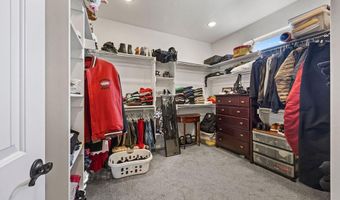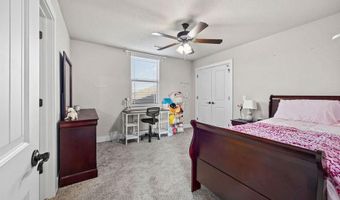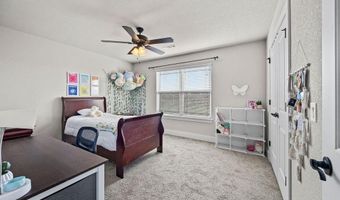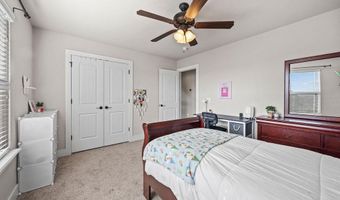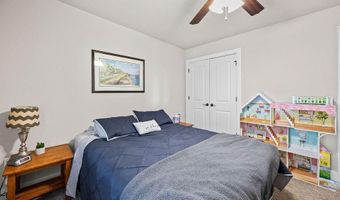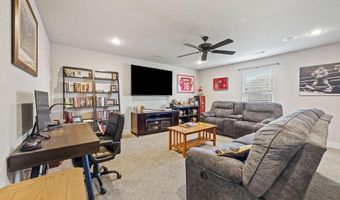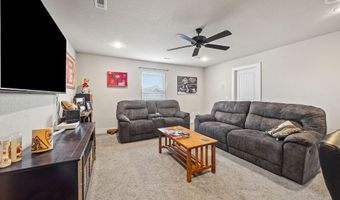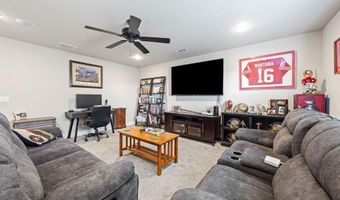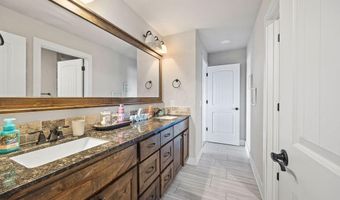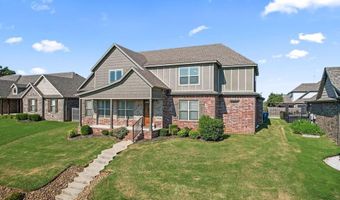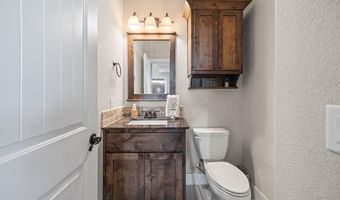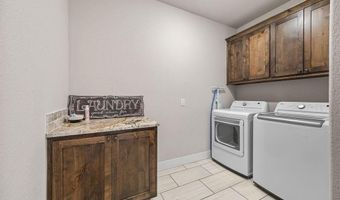3101 NE Doyle Dr Bentonville, AR 72712
Snapshot
Description
This 4BD/2.5BA home has it all: space, thoughtful design & a prime location! The living room, with vaulted ceilings opening to an upstairs balcony, welcomes you to the open-concept main level & includes a gas fireplace. The eat-in kitchen features granite countertops, counter seating, SS appliances, a large island, walk-in pantry & spacious dining area. The main-level primary suite offers a generous ensuite with 2 vanities, a fully tiled walk-in shower, whirlpool tub & oversized walk-in closet. Upstairs, you’ll find 3 bedrooms, a full bath w/ dual vanity & 5th bedroom currently used as a bonus room. The laundry/mud room, just off the kitchen, features built-ins & leads to the 3-car garage The fully fenced backyard includes a covered patio for outdoor entertaining & an exterior storage closet while the covered front porch overlooks beautiful landscaping and foliage across the street. Don’t miss your chance to own just minutes from Downtown Bentonville, the new Home Office Campus, I-49 & NWA trails!
More Details
Features
History
| Date | Event | Price | $/Sqft | Source |
|---|---|---|---|---|
| Listed For Sale | $695,000 | $246 | 1 Percent Lists Arkansas Real Estate |
