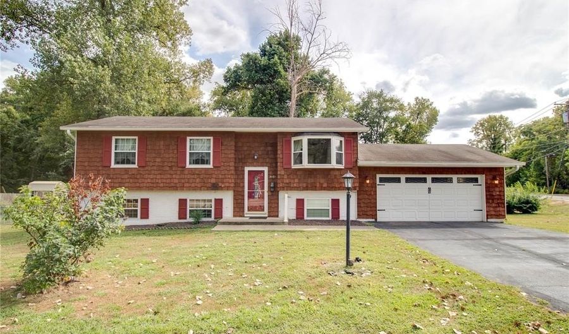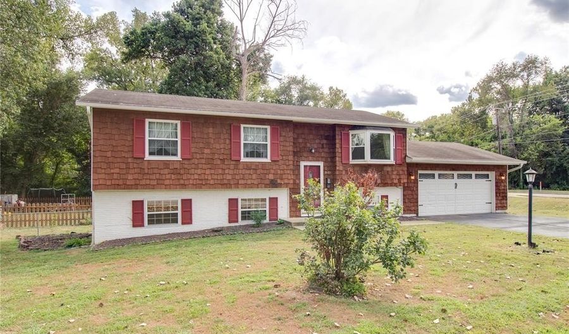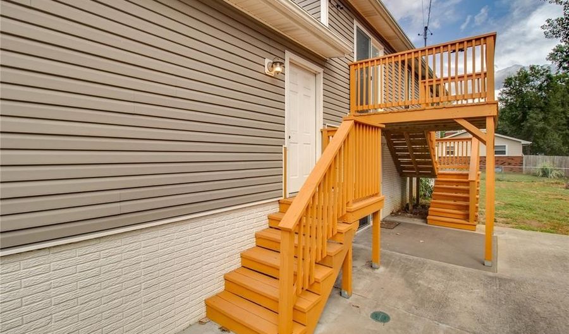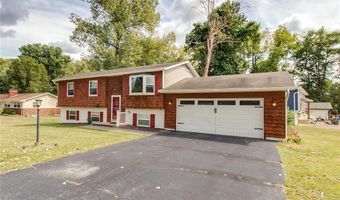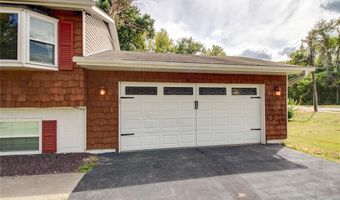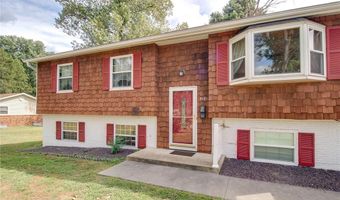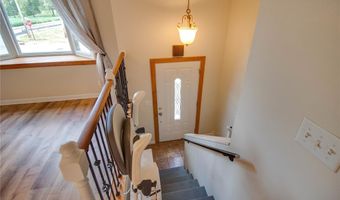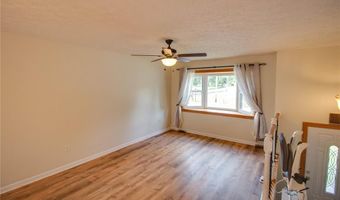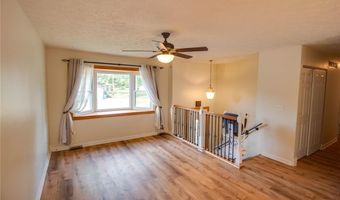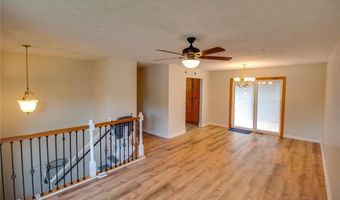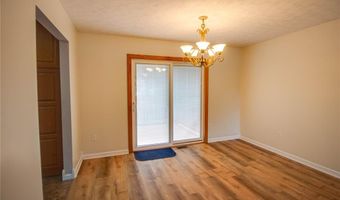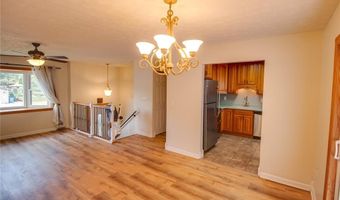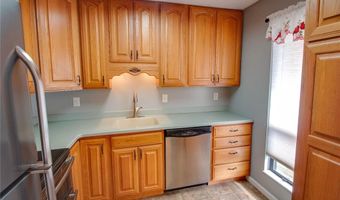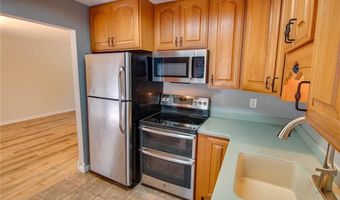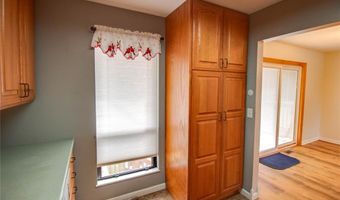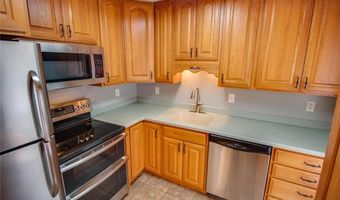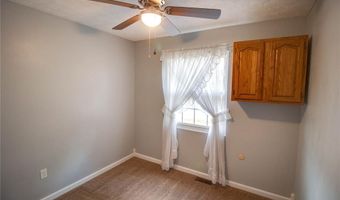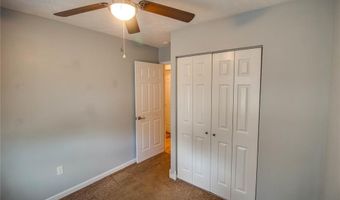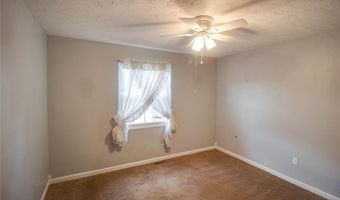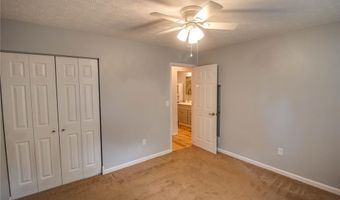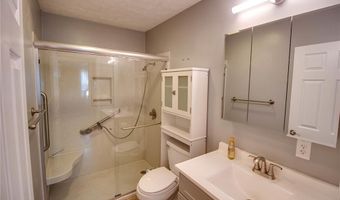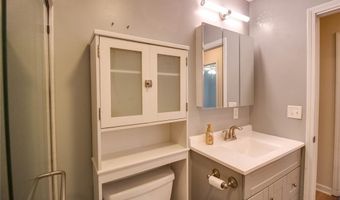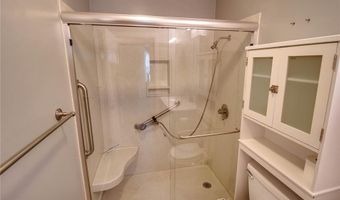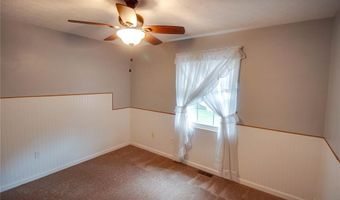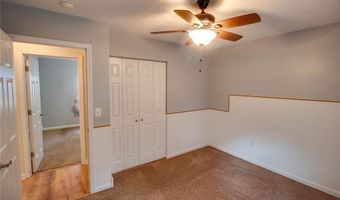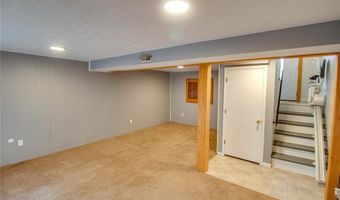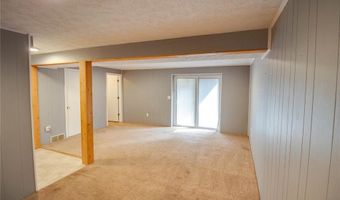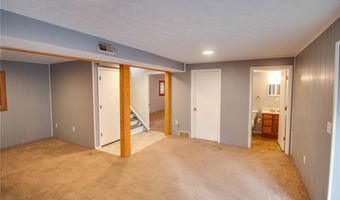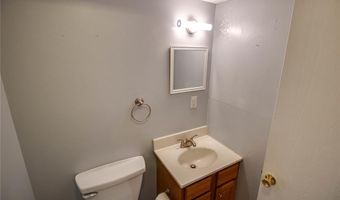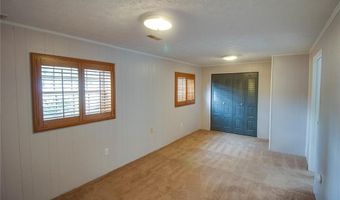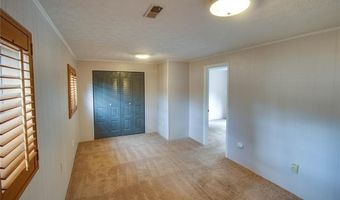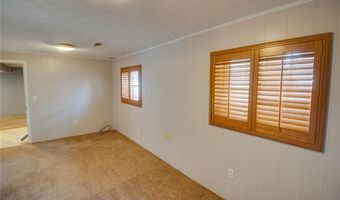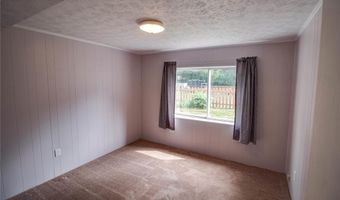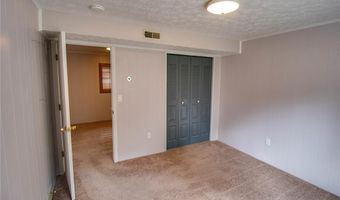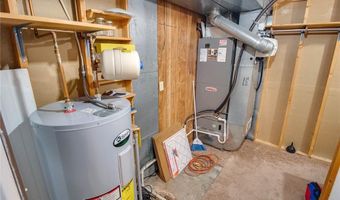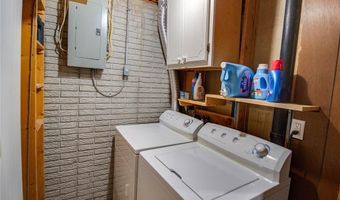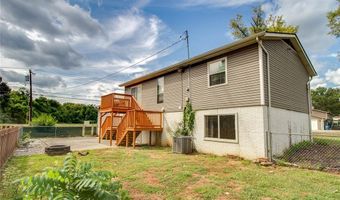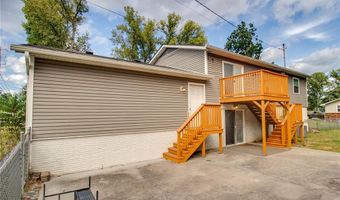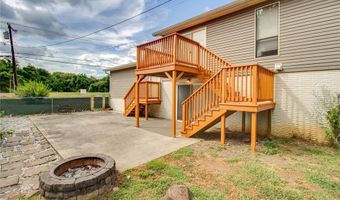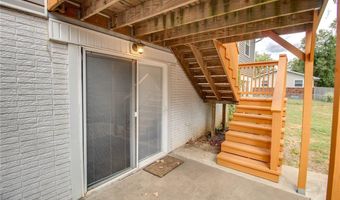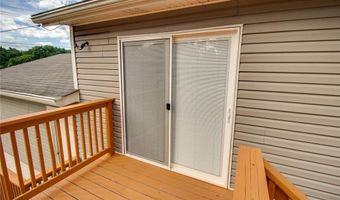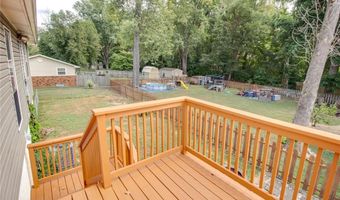3101 Mission Rd Alton, IL 62002
Snapshot
Description
Welcome to this well-maintained split-level home with a flexible layout and great indoor-outdoor flow. Step up to the comfortable main level featuring an open living room/dining area with sliding glass doors that leads to the deck—perfect for relaxing or entertaining.
The kitchen comes fully equipped with an electric stove featuring a double oven, refrigerator, dishwasher, microwave, and disposal—everything you need for everyday convenience.
Whether you need guest rooms, home office space, or extra storage, this layout offers plenty of options.
The lower level includes a spacious family room with a second set of sliding doors that walk out to a concrete patio. There’s also a half bath, additional bedroom with bonus room, and a dedicated laundry/utility area with extra space for storage.
With multiple living areas, outdoor access on both levels, and room to make it your own, this home offers great potential in a comfortable, livable design.
2021 Installed Chair Lift
2022 Stained Cedar Shakes, painted Window Shutters, Stained Patio Deck & Stairs
2024 Replaced outdoor Air Conditioner / Heating unit
2025 Painted Upstairs area and walls of stairway going downstairs
2025 Re-Stained Patio Deck and Stairs and painted Window Shutters
More Details
Features
History
| Date | Event | Price | $/Sqft | Source |
|---|---|---|---|---|
| Price Changed | $179,900 -5.27% | $104 | Tarrant and Harman Real Estate and Auction Co | |
| Listed For Sale | $189,900 | $110 | Tarrant and Harman Real Estate and Auction Co |
Taxes
| Year | Annual Amount | Description |
|---|---|---|
| 2024 | $1,441 |
Nearby Schools
Elementary & Middle School Motivational Achievemnt Center | 0.8 miles away | KG - 08 | |
Middle School Alton Middle School | 1.2 miles away | 06 - 08 | |
High School Alton High School | 1.5 miles away | 09 - 12 |
