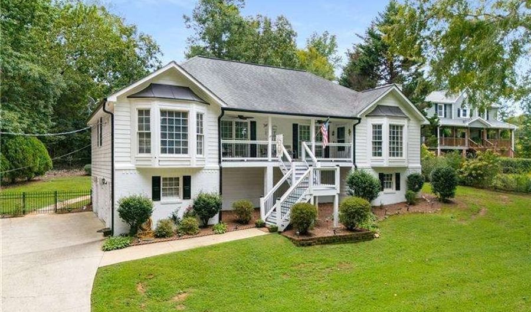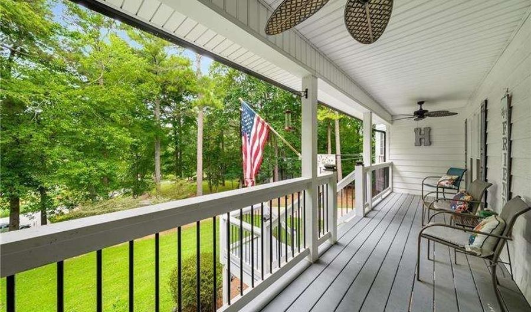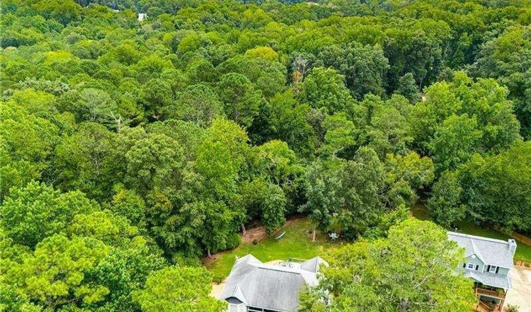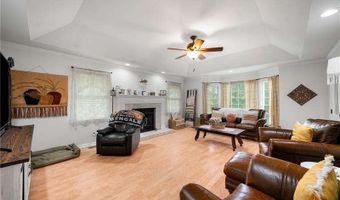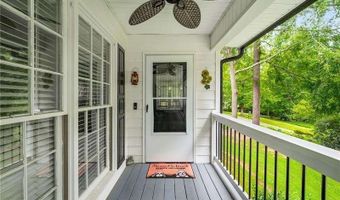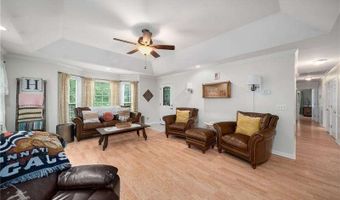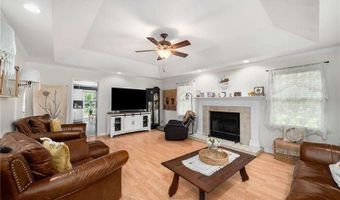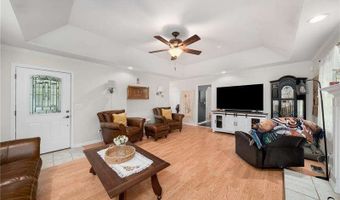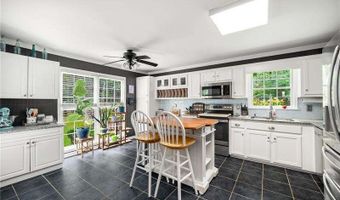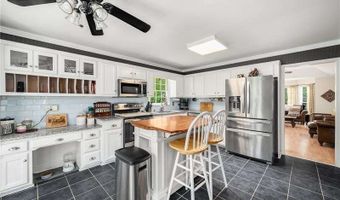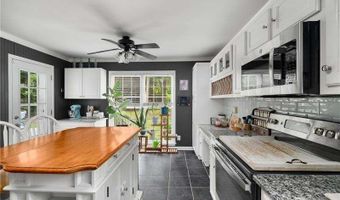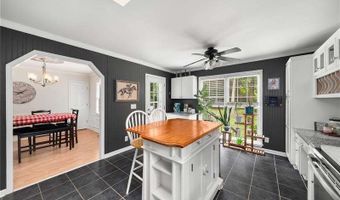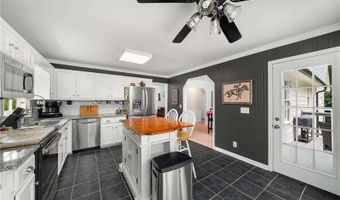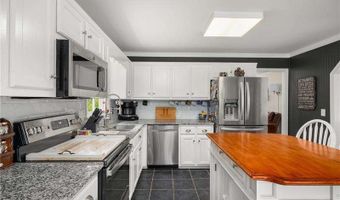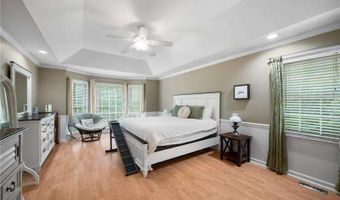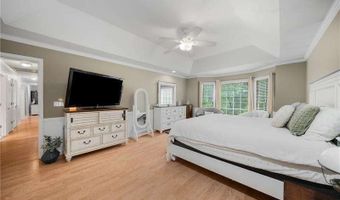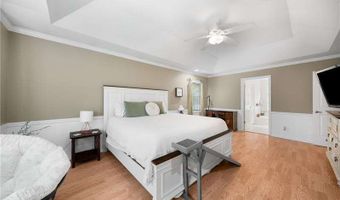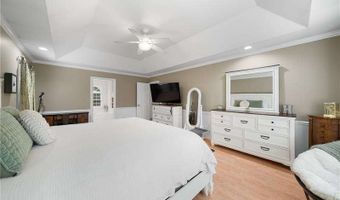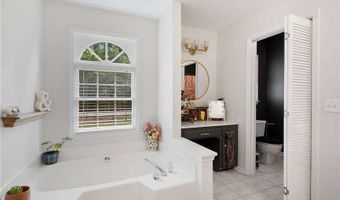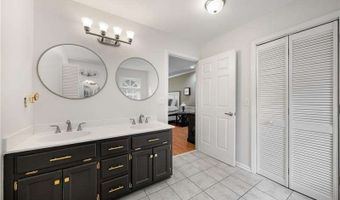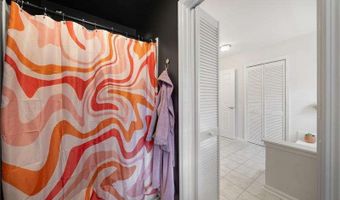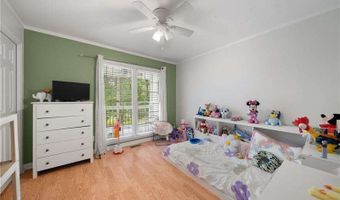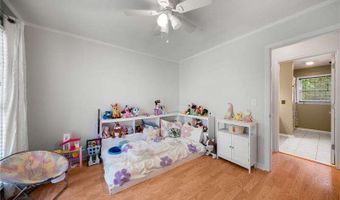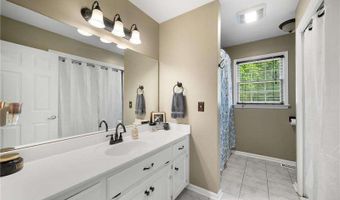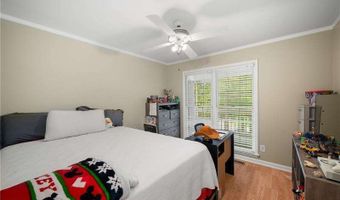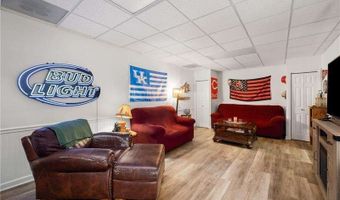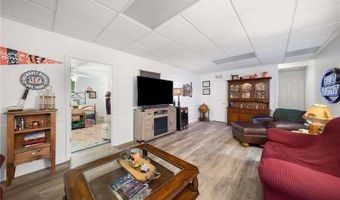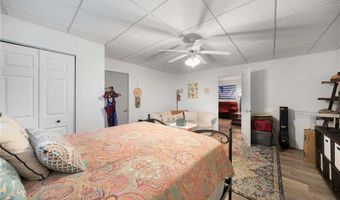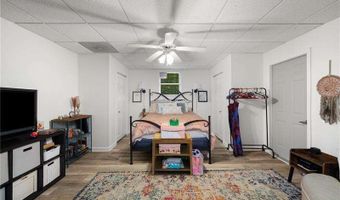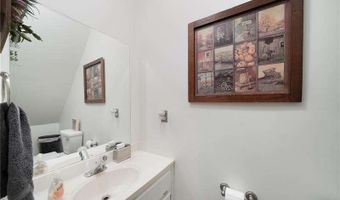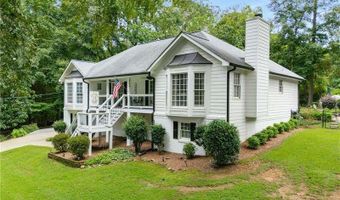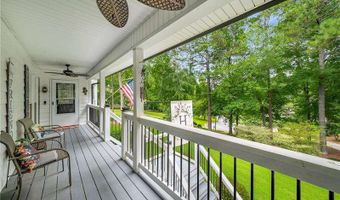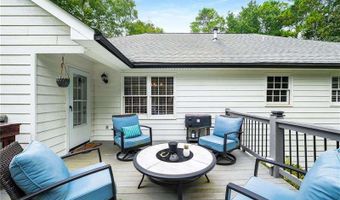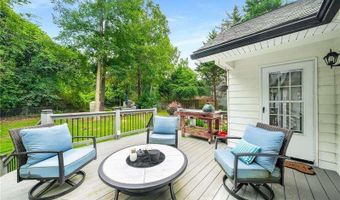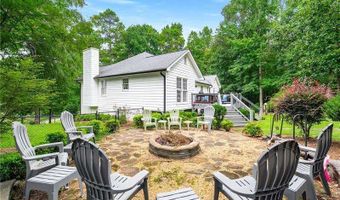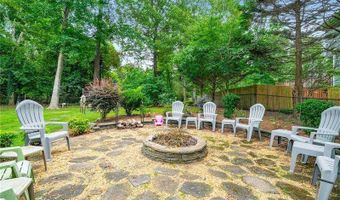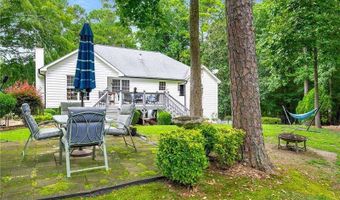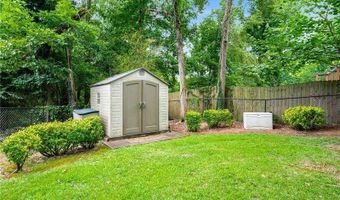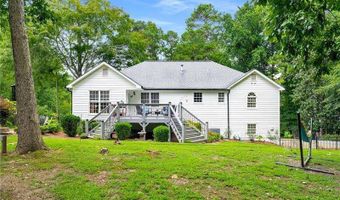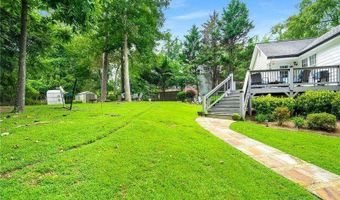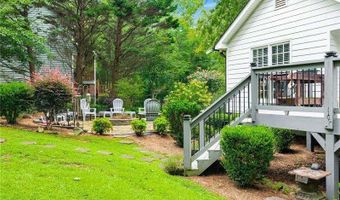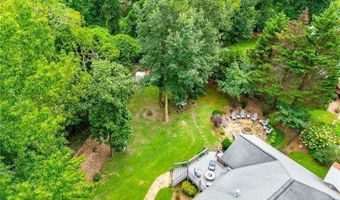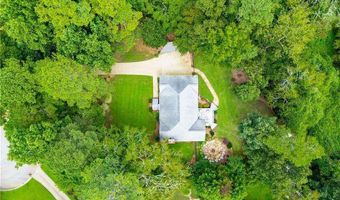3101 Chelsea Acworth, GA 30102
Snapshot
Description
This lovely home features four bedrooms with two and a half baths. Spacious family room with brick fireplace. Open kitchen with tile floors, stainless steel appliances, granite counters, an island, built-in shelves, and an under-counter filtration system. Three bedrooms on the main level, master bedroom with a tray ceiling, and a walk-in closet. Master bath with double vanities, soaking tub, separate shower, and water closet. Fresh paint throughout, tankless water heater, copper pipes, and security system. Finished basement with additional living room, fourth bedroom, and powder room. Huge two-car side entry garage with extra storage and work area. Beautiful covered rocking chair front porch. Rear deck overlooks park-like rear yard with patio, and separate storage shed and firepit. Stone-paved walkway to access the driveway. Extra parking pad for the third car.
More Details
Features
History
| Date | Event | Price | $/Sqft | Source |
|---|---|---|---|---|
| Listed For Sale | $430,000 | $∞ | Atlanta Communities |
Taxes
| Year | Annual Amount | Description |
|---|---|---|
| 2024 | $4,184 |
Nearby Schools
Elementary School Oak Grove Elementary School | 0.8 miles away | PK - 04 | |
Elementary School Pitner Elementary School | 3.2 miles away | PK - 05 | |
Elementary School Baker Elementary School | 3.6 miles away | PK - 05 |
