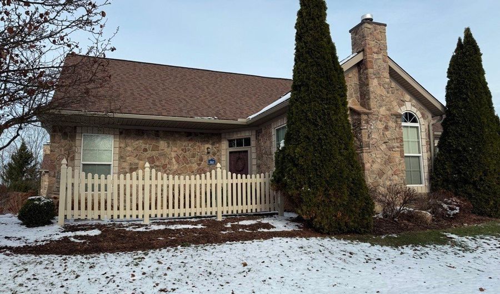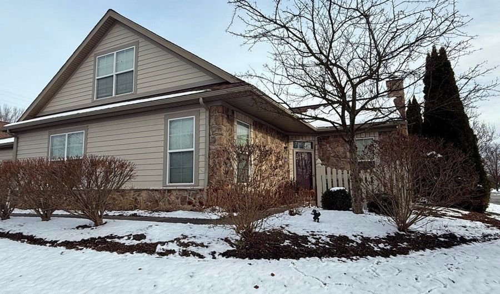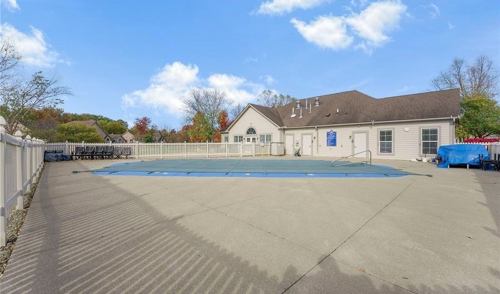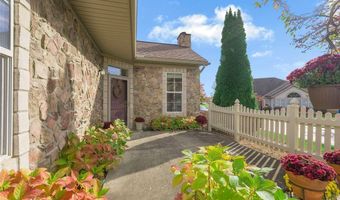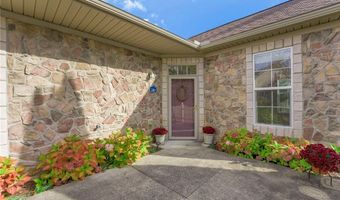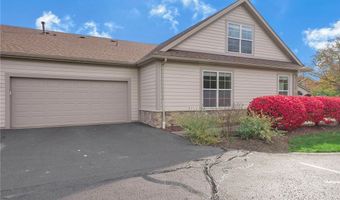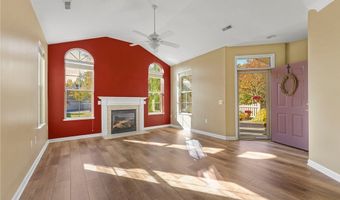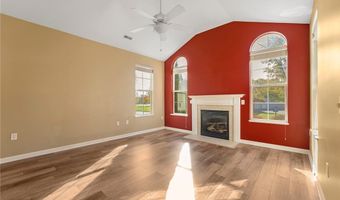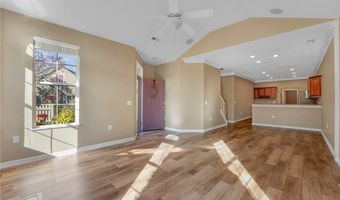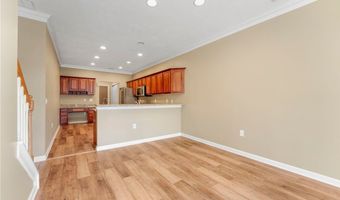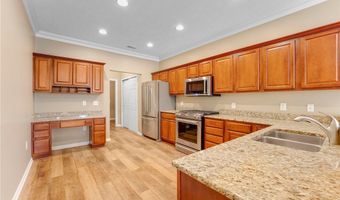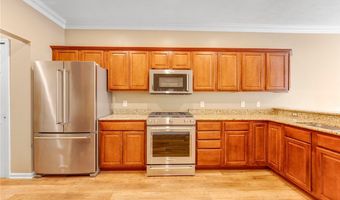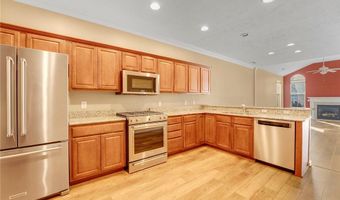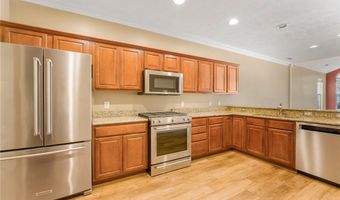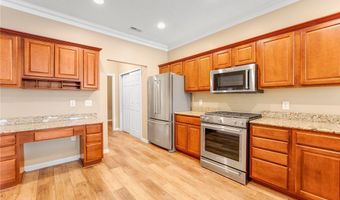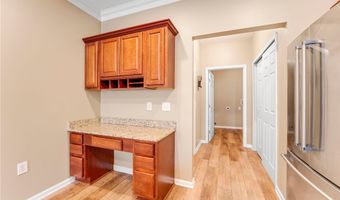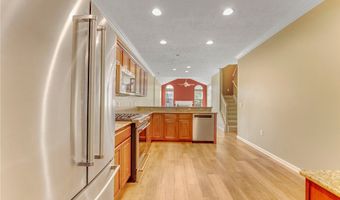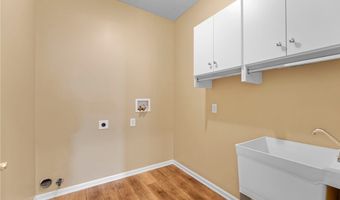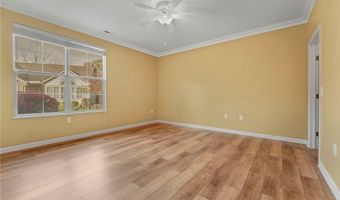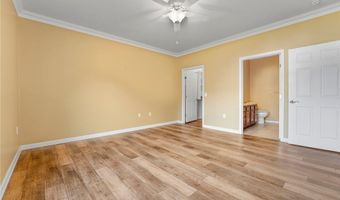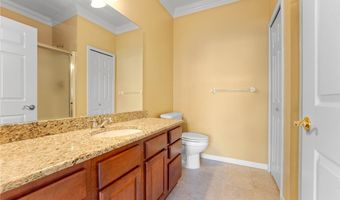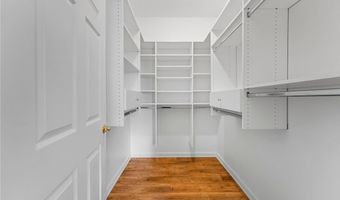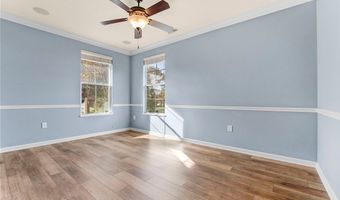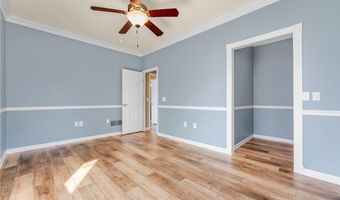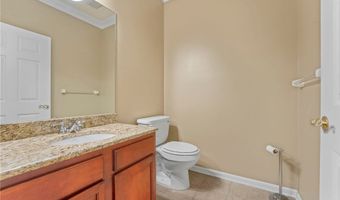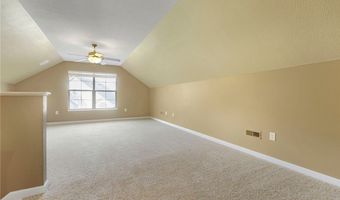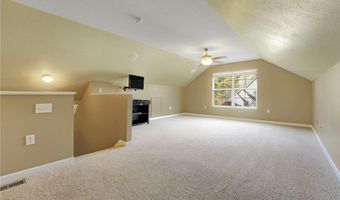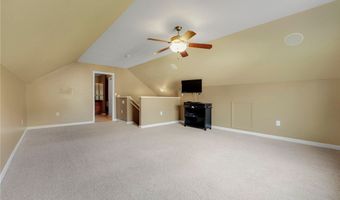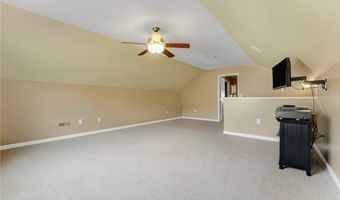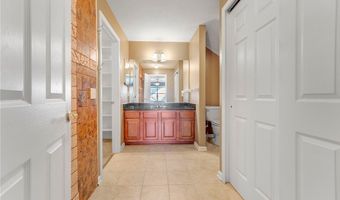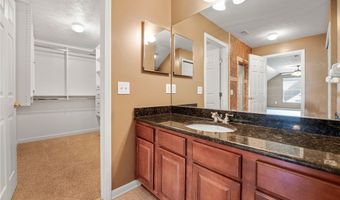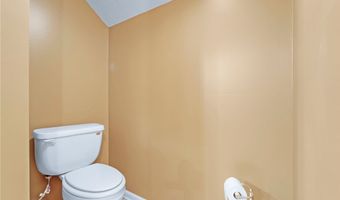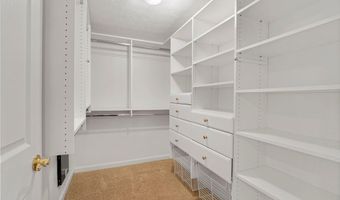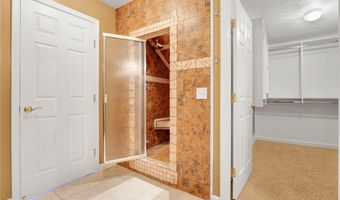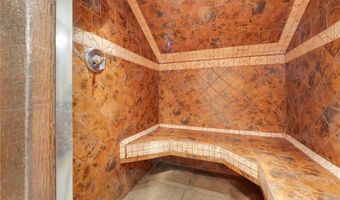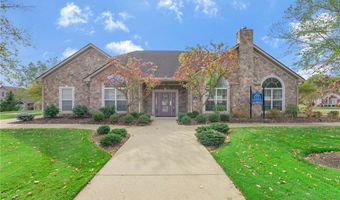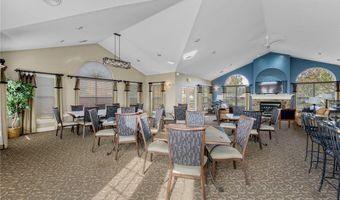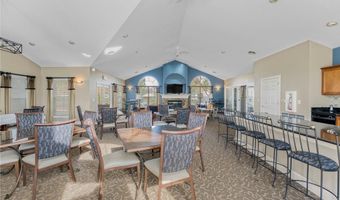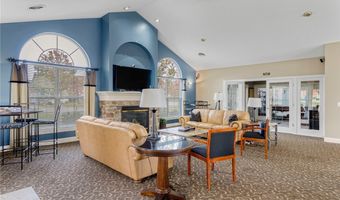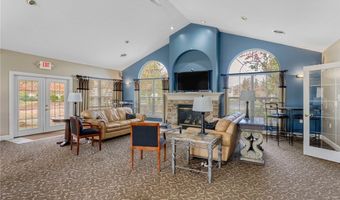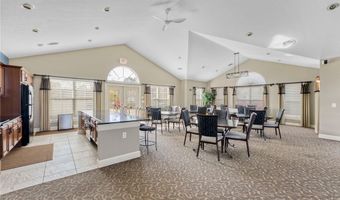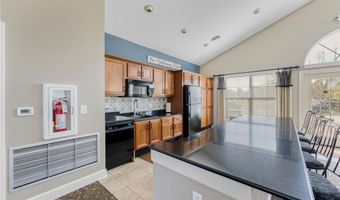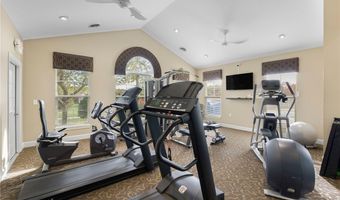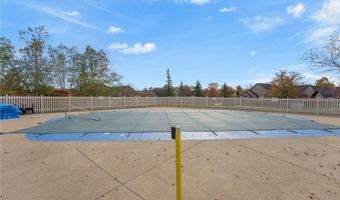310 Sandover Dr Aurora, OH 44202
Snapshot
Description
Welcome to this impeccably maintained condo in the desirable Tara of Barrington community! Crisp, clean, and ready for its new owner, this home features beautiful luxury vinyl plank flooring throughout the first floor, enhancing the seamless flow of the open-concept living space. The great room boasts a gas fireplace, cathedral ceiling, and oversized windows, filling the space with natural light. Step out onto the spacious patio directly from the great room—perfect for relaxing and entertaining. The kitchen is a cook's delight, offering warm cabinetry with ample storage, granite countertops, and a convenient planning desk. All of the high-end kitchen appliances are included, and just off the kitchen, you'll find a pantry and a first-floor laundry room for added convenience. The main level offers a versatile primary suite option with a full bath and a walk-in closet featuring an organized closet system, as well as a second bedroom that could also serve as an office. Upstairs, the second-floor master suite is a true retreat, complete with a large bedroom, walk-in closet with a closet system, and a generous bathroom with a tiled steam shower. All bathrooms throughout the home are finished with tiled floors and granite counters, adding a touch of luxury to every space. As a resident of Tara, you’ll enjoy access to fantastic amenities, including a pool, fitness room, clubhouse, and a calendar full of activities. Truly move-in ready, this stunning condo offers everything you need to live comfortably and enjoy the vibrant community around you!
More Details
Features
History
| Date | Event | Price | $/Sqft | Source |
|---|---|---|---|---|
| Price Changed | $368,000 -1.87% | $197 | RE/MAX Haven Realty | |
| Listed For Sale | $375,000 | $201 | RE/MAX Haven Realty |
Expenses
| Category | Value | Frequency |
|---|---|---|
| Home Owner Assessments Fee | $576 | Monthly |
Taxes
| Year | Annual Amount | Description |
|---|---|---|
| 2023 | $4,818 |
Nearby Schools
Elementary School Craddock - Miller Elementary School | 1.9 miles away | PK - 02 | |
High School Aurora High School | 2 miles away | 09 - 12 | |
Middle School Harmon Middle School | 2.2 miles away | 06 - 08 |
