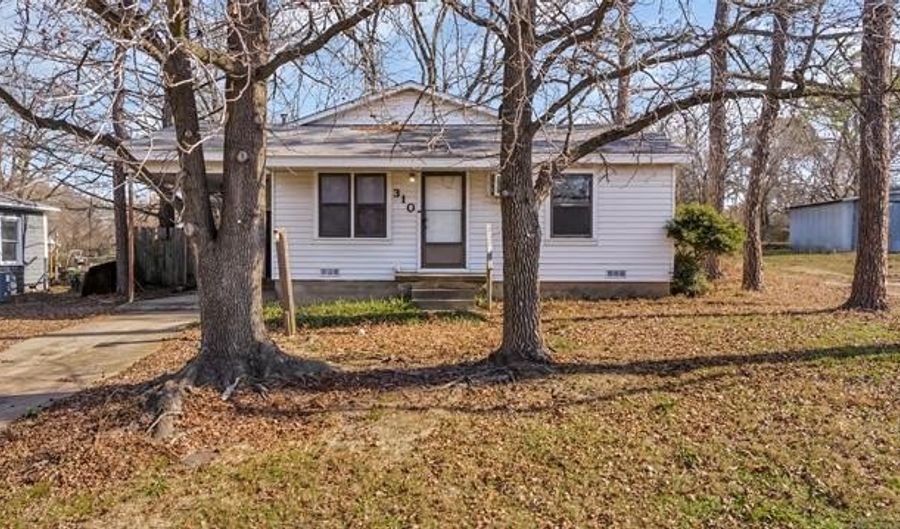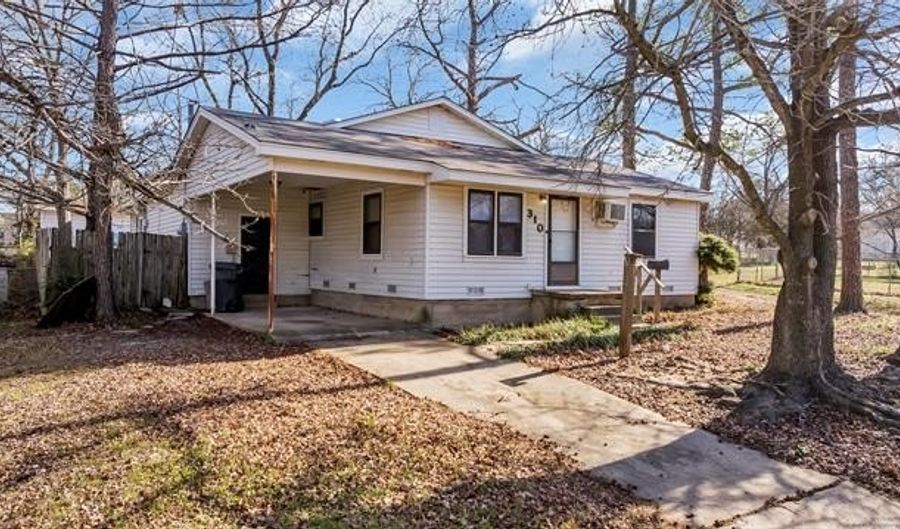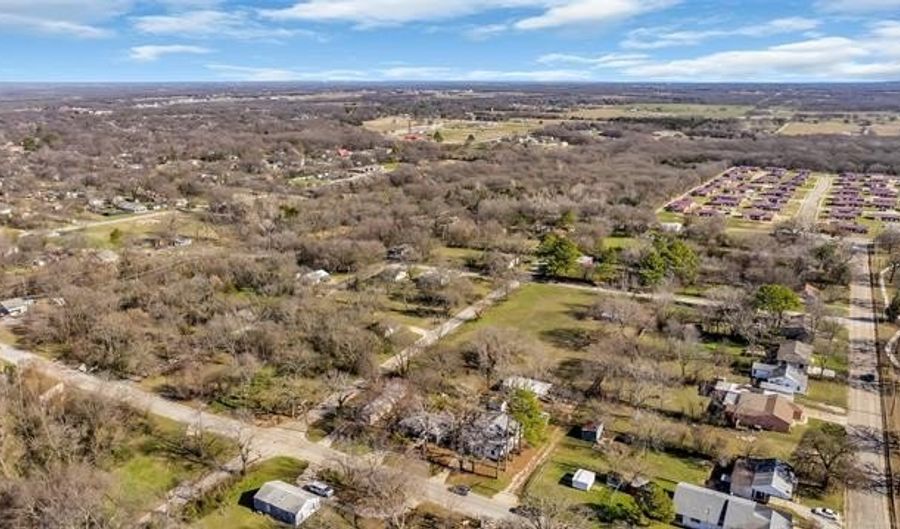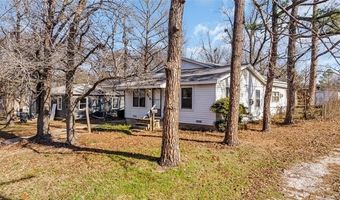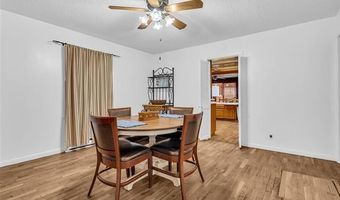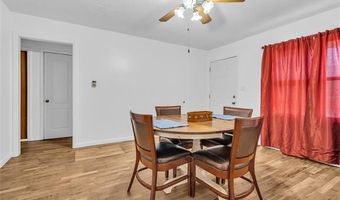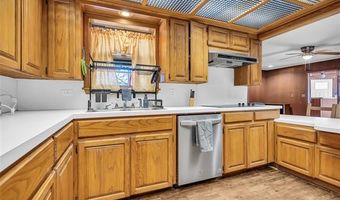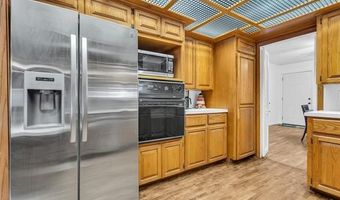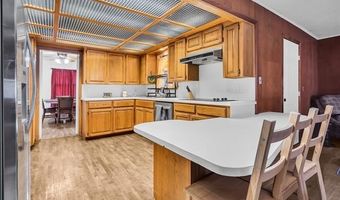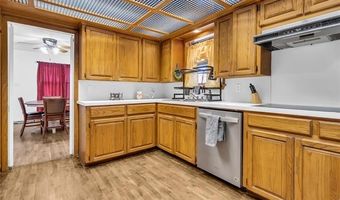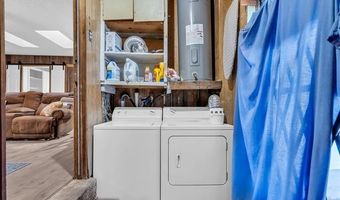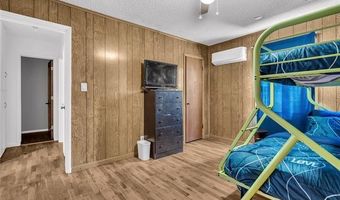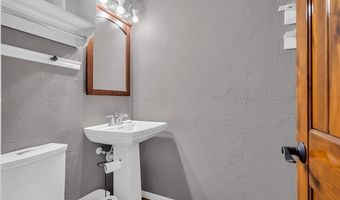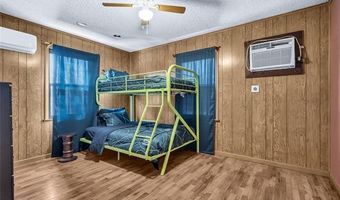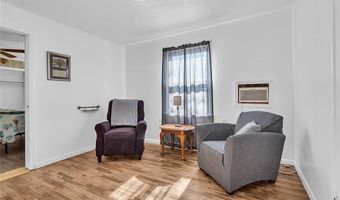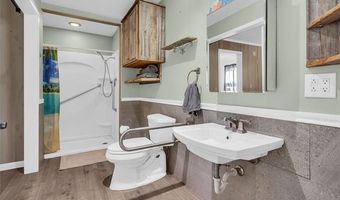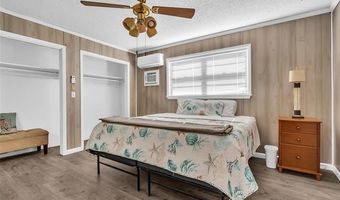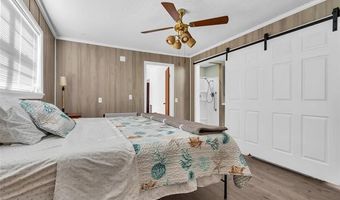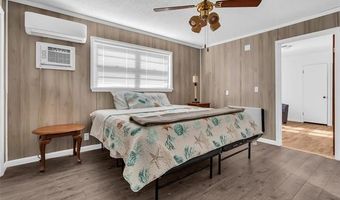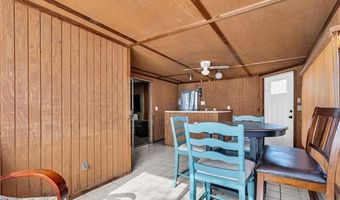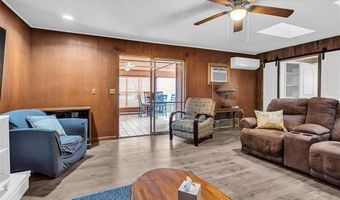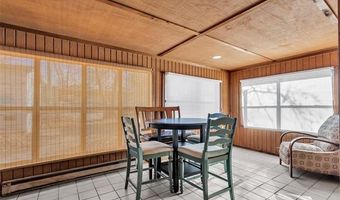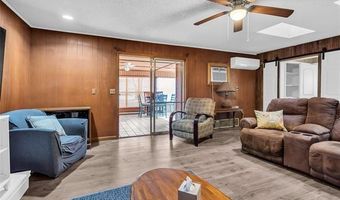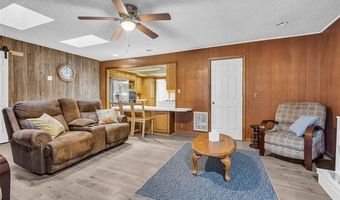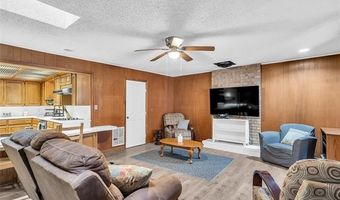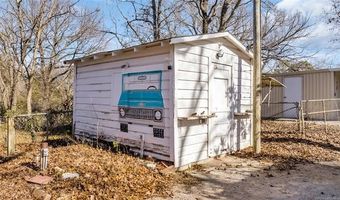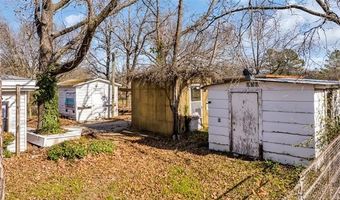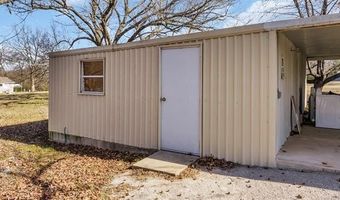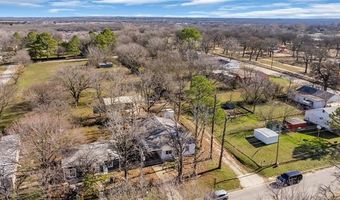310 G SE Ardmore, OK 73401
Snapshot
Description
Located in a peaceful, family-friendly neighborhood, this lovely 3-bedroom, 1.5-bath home offers a perfect blend of comfort, convenience, and charm. With a prime location just minutes from the convention center and local parks, this property is ideal for those who value both tranquility and proximity to amenities. The home boasts beautiful hardwood flooring that adds warmth and character to every room. Each room is generously sized, providing plenty of space for comfortable living and entertaining. Enjoy an abundance of natural light in the sunroom, perfect for relaxing with a cup of coffee or enjoying your favorite book. This property includes a detached garage with space for two cars, offering convenience and additional storage. The home features a separate outdoor workshop, ideal for DIY projects or additional storage needs. A charming greenhouse awaits your green thumb, perfect for gardening enthusiasts to grow plants, herbs, or vegetables. The property offers plenty of storage options, both inside the home and in the outdoor workshop, ensuring you have space for everything you need.
Added BONUS: Seller offering up to $1500 in closing cost with excepted offer.
More Details
Features
History
| Date | Event | Price | $/Sqft | Source |
|---|---|---|---|---|
| Listed For Sale | $136,000 | $97 | Ardmore Realty, Inc |
Nearby Schools
High School Plainview High School | 3.2 miles away | 09 - 12 | |
Elementary School Plainview Intermediate Elementary School | 3.2 miles away | 03 - 05 | |
Middle School Plainview Middle School | 3.2 miles away | 06 - 08 |
