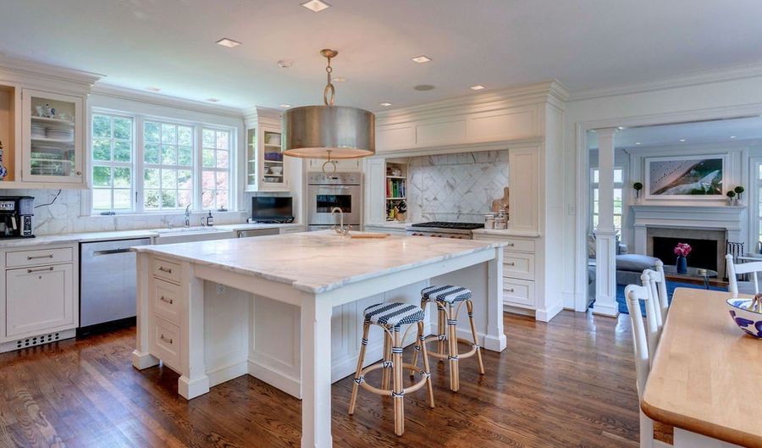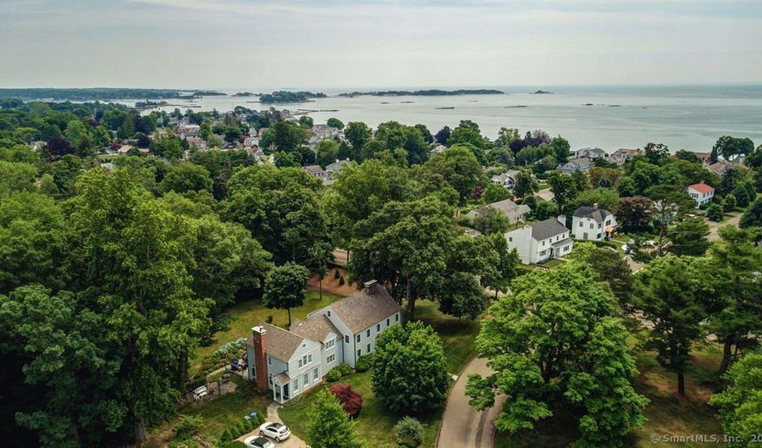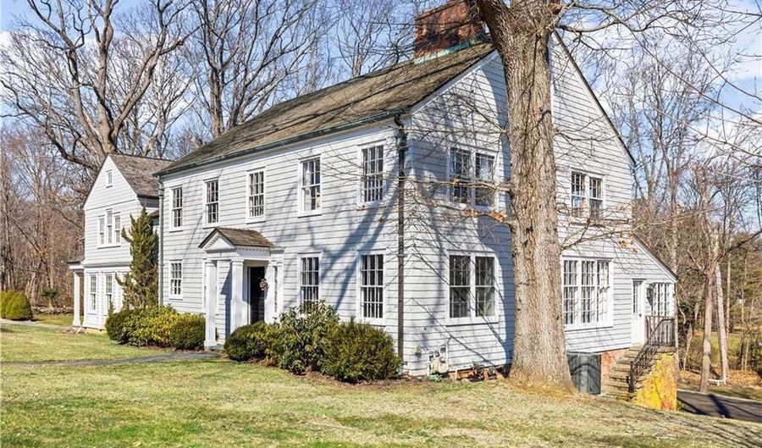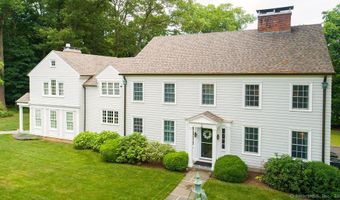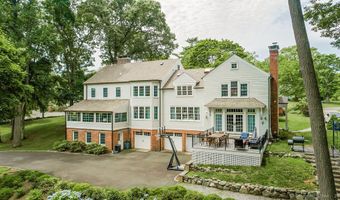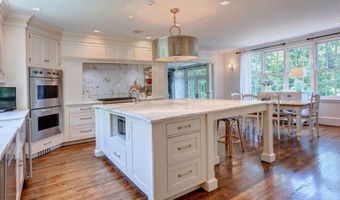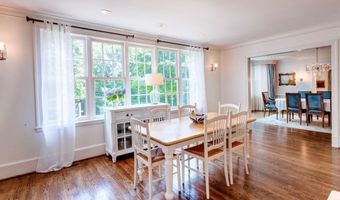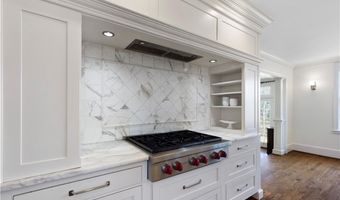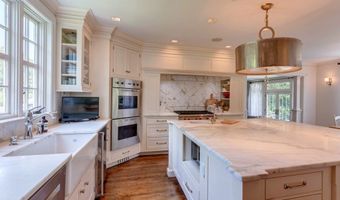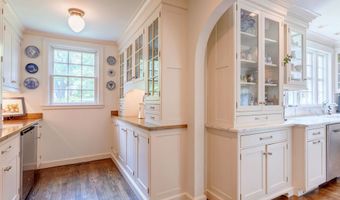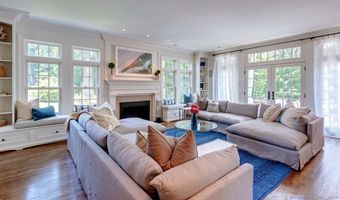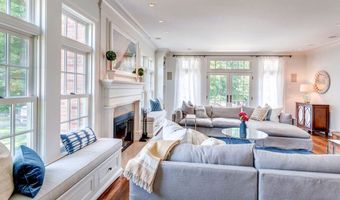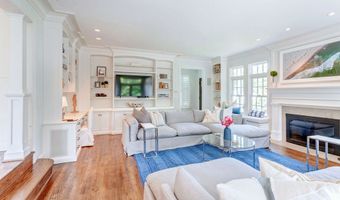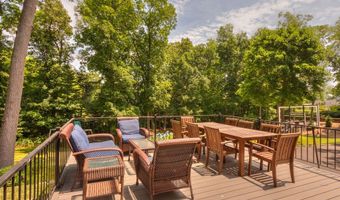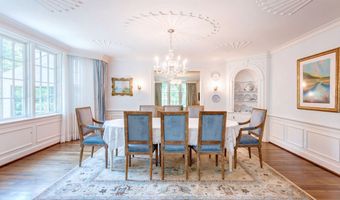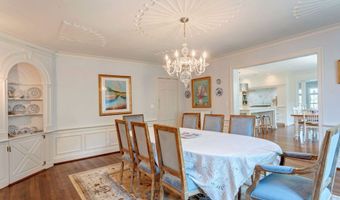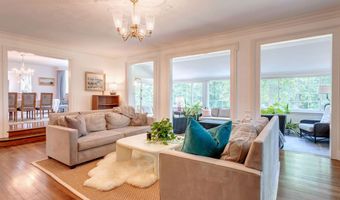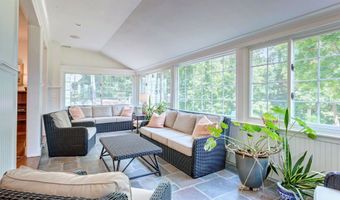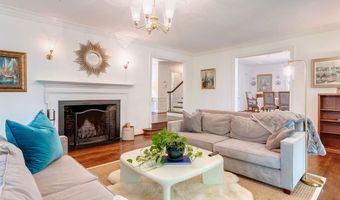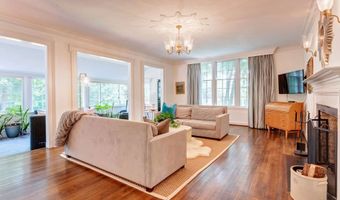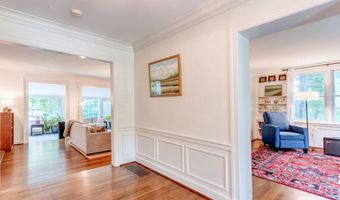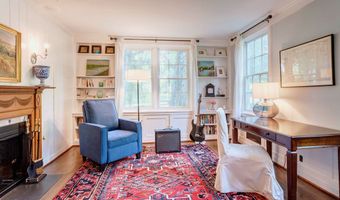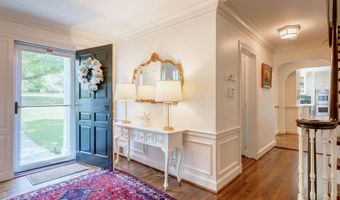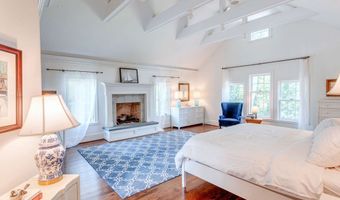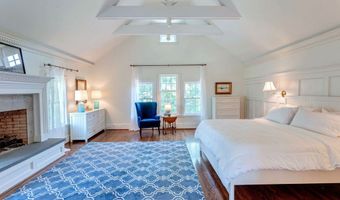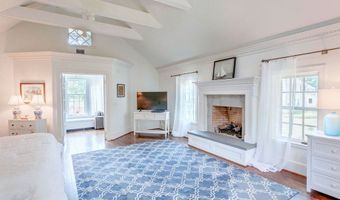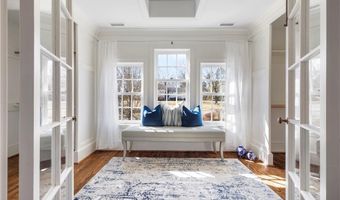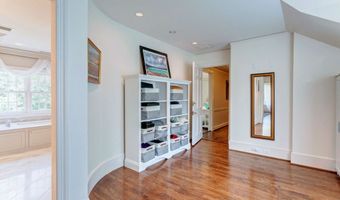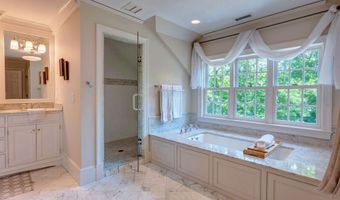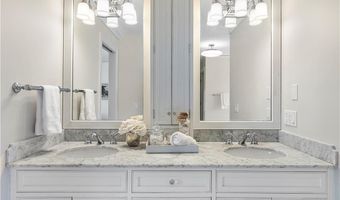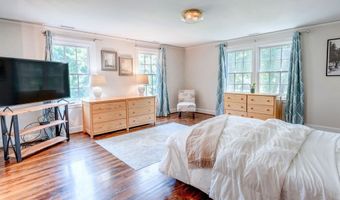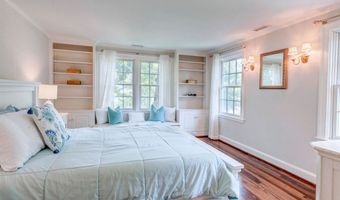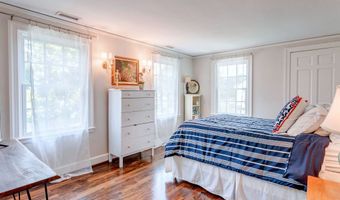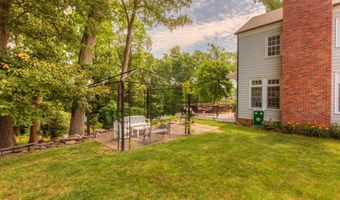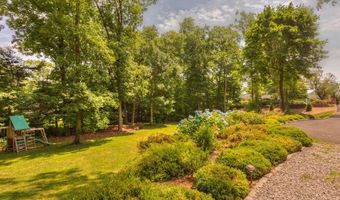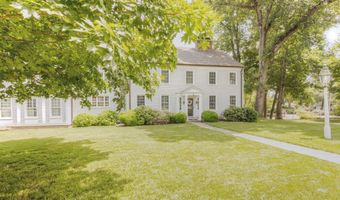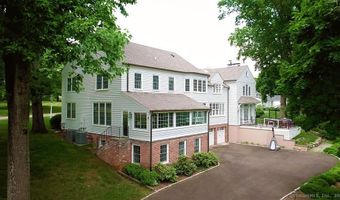31 Yowago Ave Branford, CT 06405
Snapshot
Description
Welcome to the heart of the prestigious Pine Orchard Association. Take a short stroll to one of four access points along Long Island Sound or a quick golf cart ride to the renown Pine Orchard Club from this impressive five bedroom, 5,000+ square foot estate, comfortably situated on just over one pristine acre. Recent improvements include a New Roof, New Windows, New Garage Doors, New Deck, Exterior Painted and Trim Replaced. Owner also recently did extensive masonry work, tree removal and landscaping. Once inside this formidable residence you cannot help but feel overwhelmed by the 10 foot ceilings and captivated by the alluring elegance and inviting warmth exuding from the beautifully proportioned rooms, flooded with an abundance of natural light. Throughout the home you are greeted by exceptionally high ceilings, oak flooring, impressive paneling, baseboard and ceiling trim, custom cabinetry, and five fireplaces. Enjoy a morning cup of coffee in your spectacular eat-in kitchen or a cocktail on your very private deck; adjacent to the home's spacious family room. The Gedney kitchen is a chef's dream adorned with top of line appliances, marble counter tops and a spacious butler's pantry. Upstairs, five bedrooms await your family or guests, including a luxurious primary suite replete with spacious sitting room, gas fireplace and ensuite bathroom. A wonderful home to both enjoy a quiet evening or comfortably entertain a large gathering of family and friends.
More Details
Features
History
| Date | Event | Price | $/Sqft | Source |
|---|---|---|---|---|
| Listed For Sale | $1,999,999 | $358 | Compass Connecticut, LLC |
Expenses
| Category | Value | Frequency |
|---|---|---|
| Home Owner Assessments Fee | $260 | Annually |
Nearby Schools
Elementary School Mary R. Tisko School | 1 miles away | KG - 04 | |
Middle School Francis Walsh Intermediate School | 1.2 miles away | 05 - 08 | |
Pre-Kindergarten Indian Neck School | 1.1 miles away | PK - PK |
