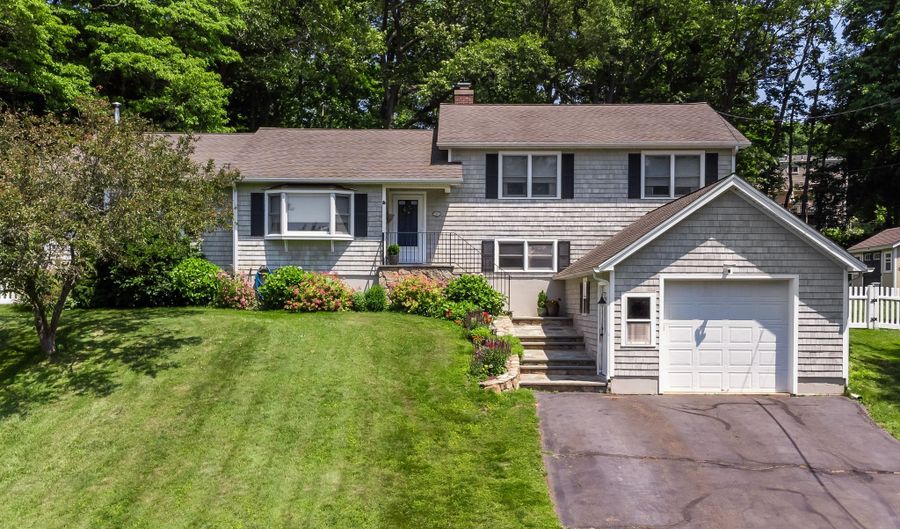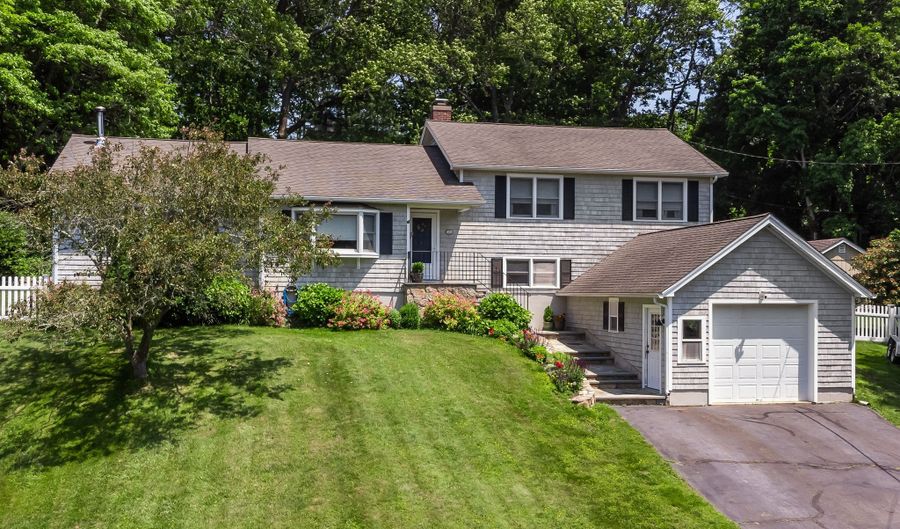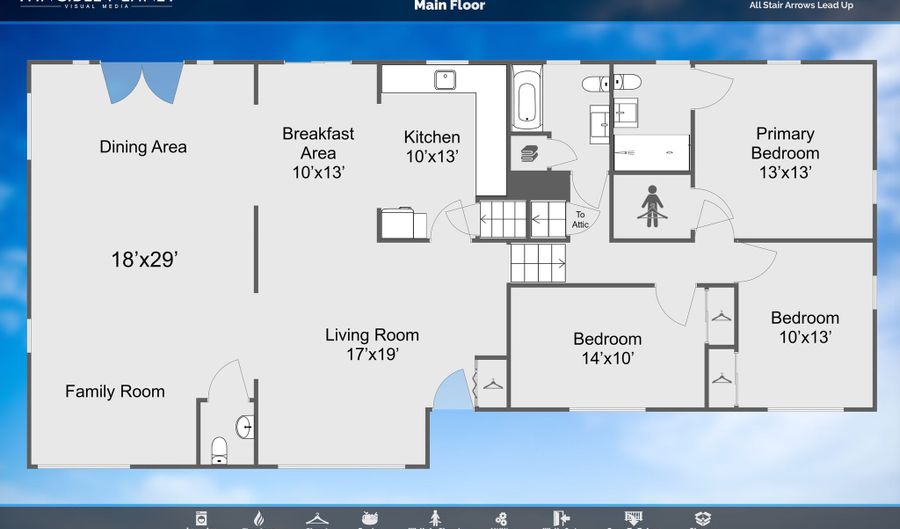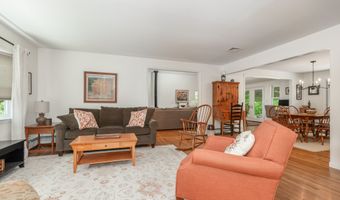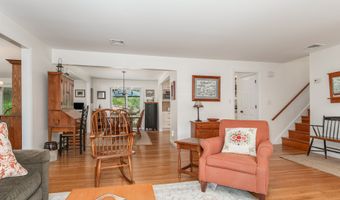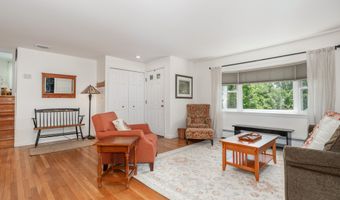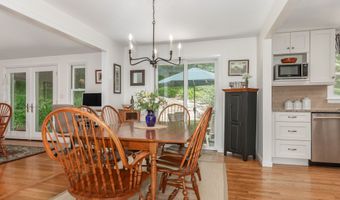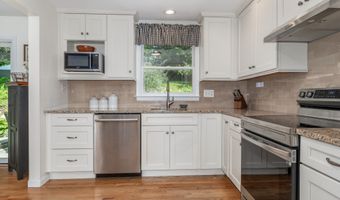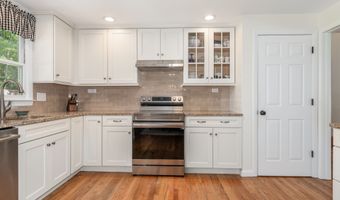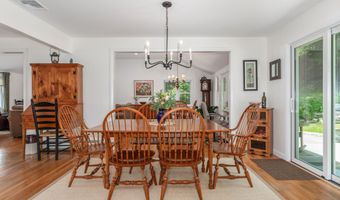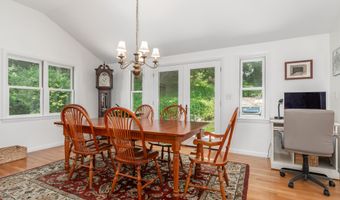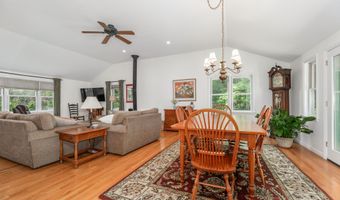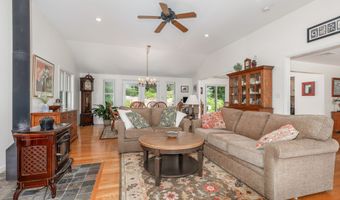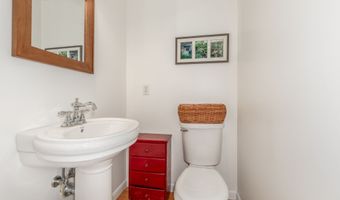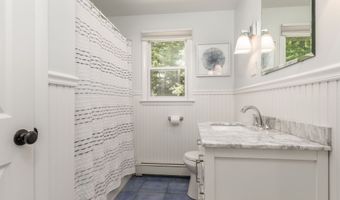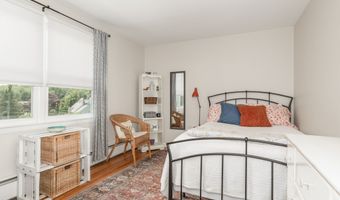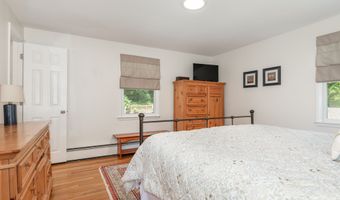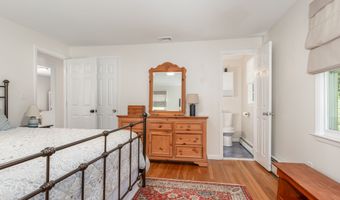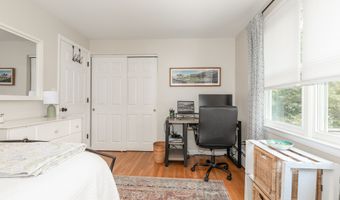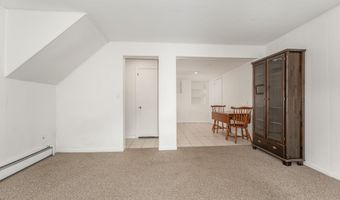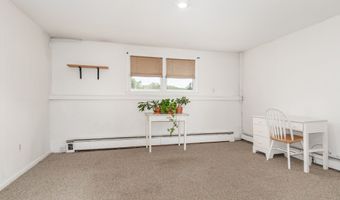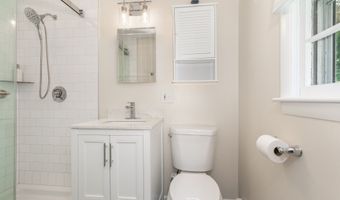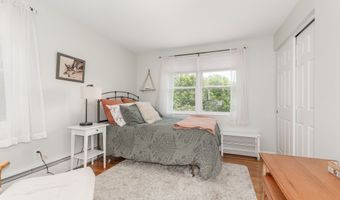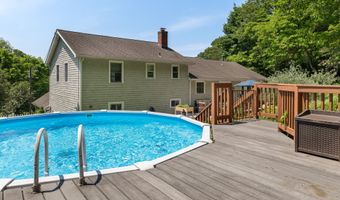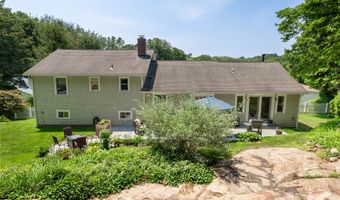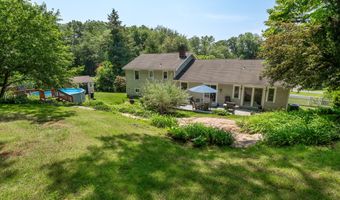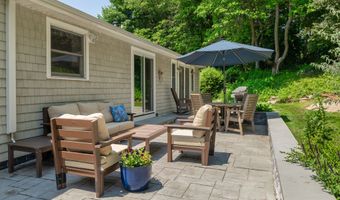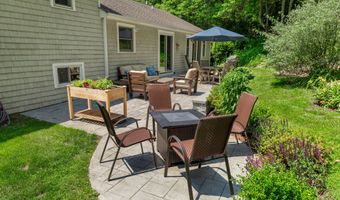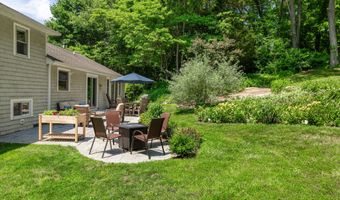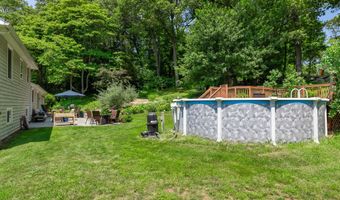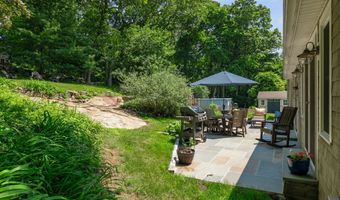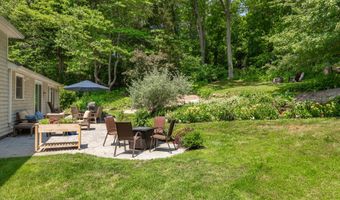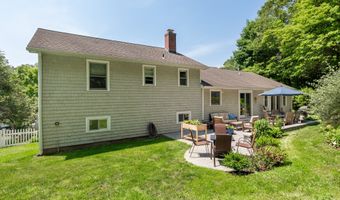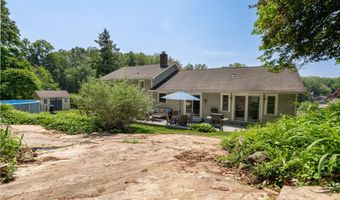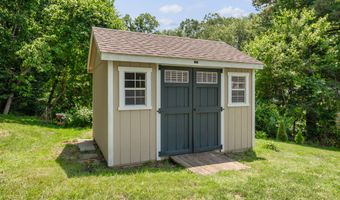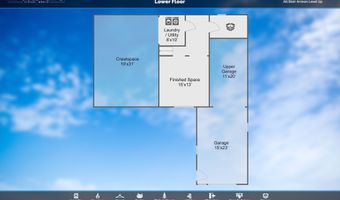31 Wildwood Dr Branford, CT 06405
Snapshot
Description
Step inside to an inviting open floor plan on the main level featuring a spacious living room, dining room, half bath and family room with a cozy wood-burning stove and vaulted ceilings. The stunning white kitchen is equipped with granite countertops, stainless steel appliances, and hardwood floors that flow throughout the main level. Upstairs, you'll find three spacious bedrooms and 2 bathrooms, including a primary suite with a full en-suite bath. The lower level offers a convenient laundry room and a versatile den, perfect for a home office or additional living space. Enjoy the oversized garage, beautifully landscaped yard with mature plantings, and an above-ground pool - ideal for entertaining or relaxing outdoors. Don't miss the opportunity to make this beautiful home yours!
More Details
Features
History
| Date | Event | Price | $/Sqft | Source |
|---|---|---|---|---|
| Listed For Sale | $599,900 | $267 | RE/MAX Alliance |
Nearby Schools
Elementary School Mary R. Tisko School | 0.6 miles away | KG - 04 | |
High School Branford High School | 0.8 miles away | 09 - 12 | |
Pre-Kindergarten Indian Neck School | 0.8 miles away | PK - PK |
