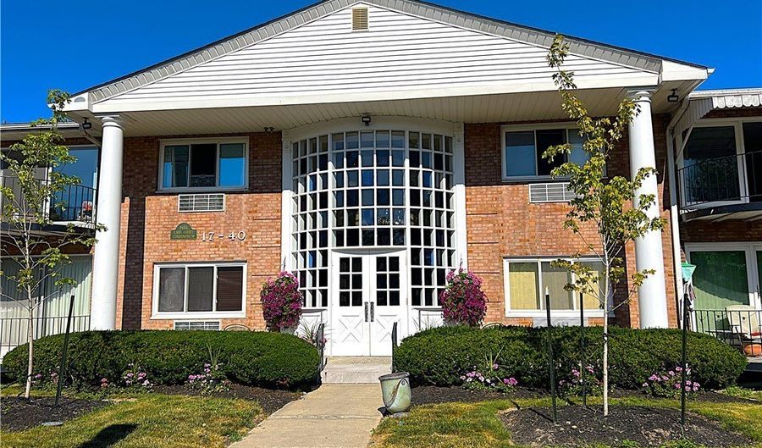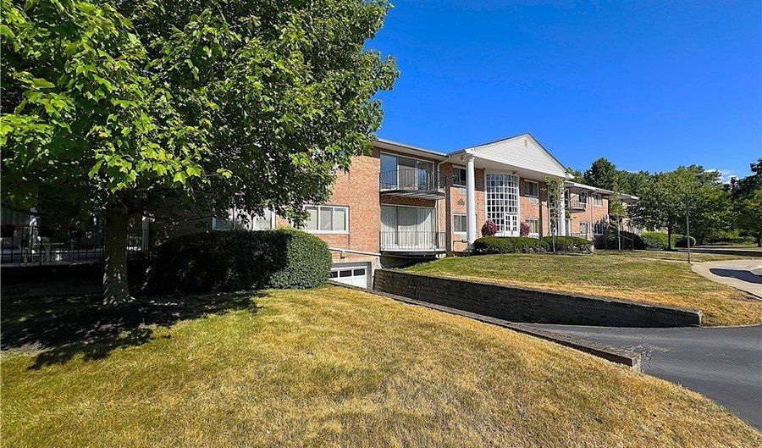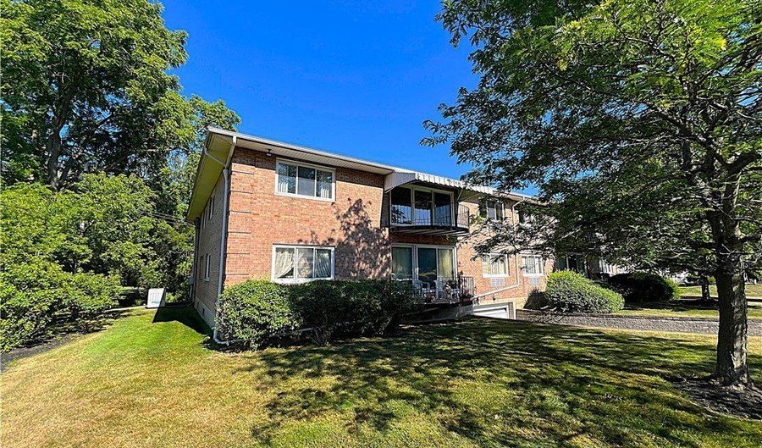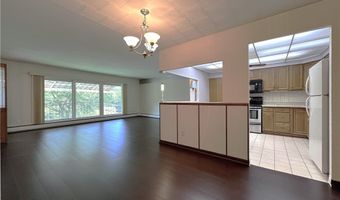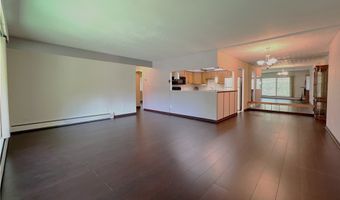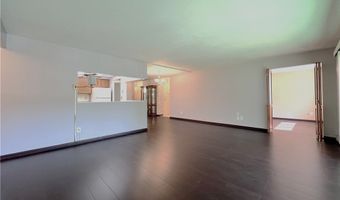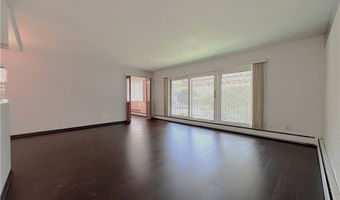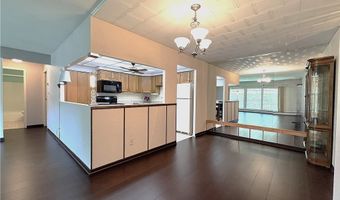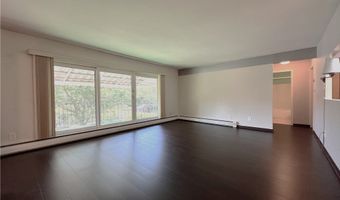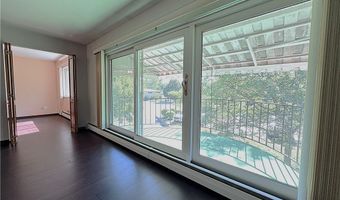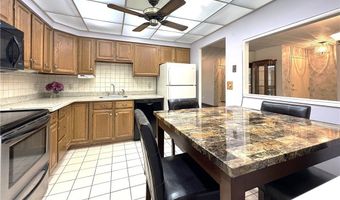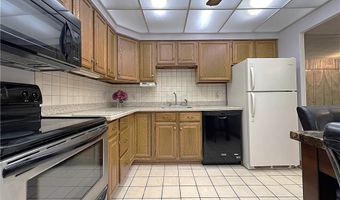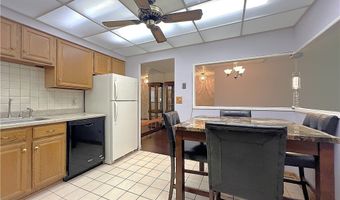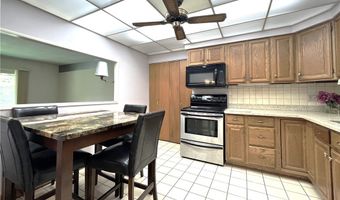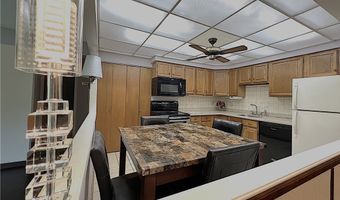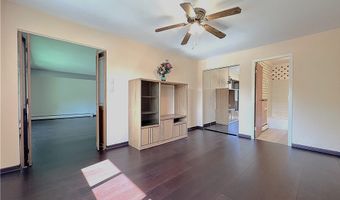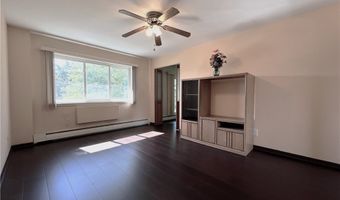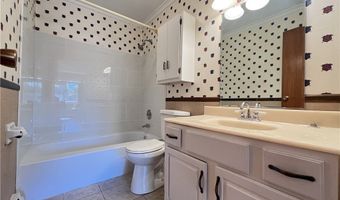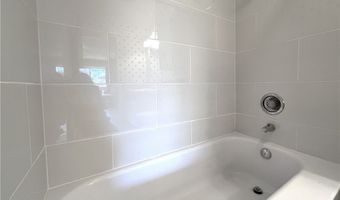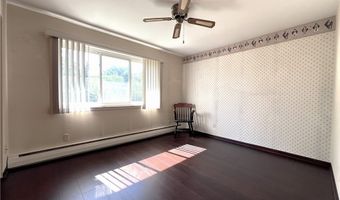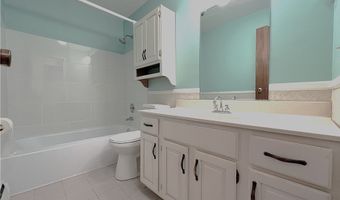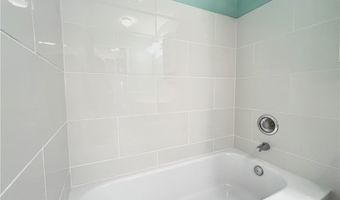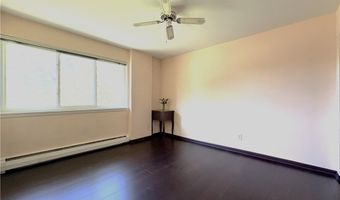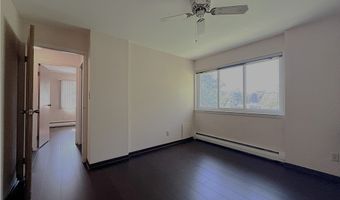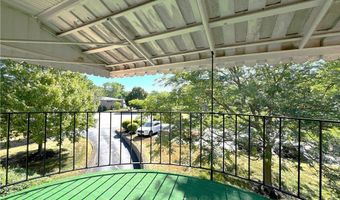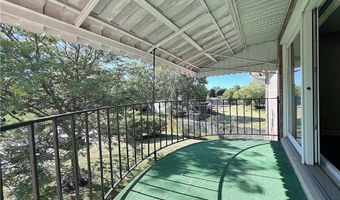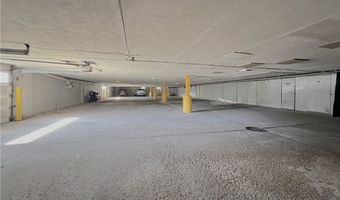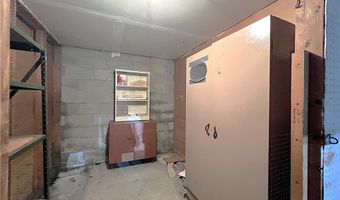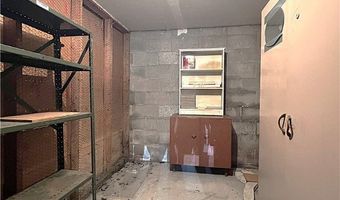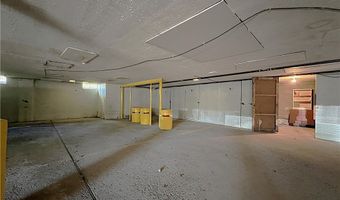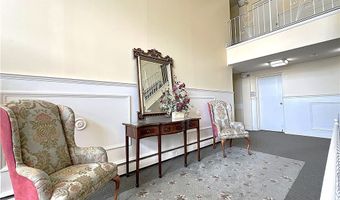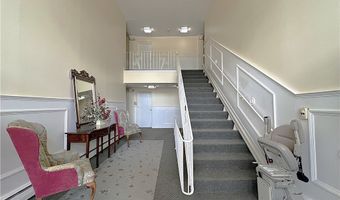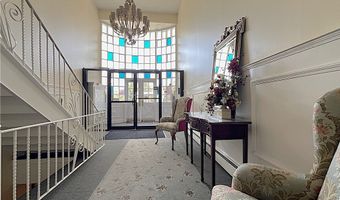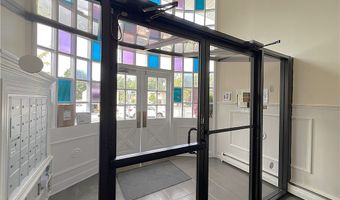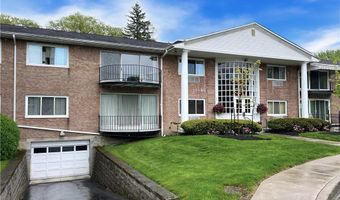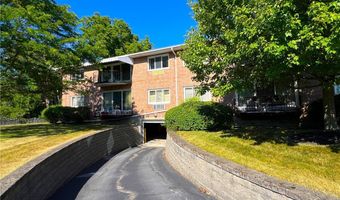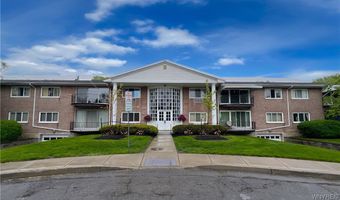31 Park Lane Ct Amherst, NY 14221
Snapshot
Description
Rare find of a very spacious 3 bedroom, 2 full bath condo in the beautiful Park Club Lane Condominiums - in a great location, in the heart of the Charming Village of Williamsville, with Glen Park Waterfalls and countless restaurants, ice cream parlors, boutiques, and also only a stone throw to the I290 for convenient commute throughout the area. Amherst schools and the demand Smallwood Elementary School. Greeted with the new, gleaming eco-friendly, bamboo flooring through the majority of this lovely condo, you will be struck by the abundantly spacious living room and dining spaces. The window flanked, slider door provides nearly a wall of windows to flood the unit with natural sunlight. The slider leads to the large circular covered balcony overlooking the tranquil outdoors and mature surrounding trees. The kitchen features solid surface counters, refrigerator, free standing stove and microwave. Primary bedroom has an updated private en-suite bathroom. To the opposite side of the unit are two additional generous sized bedrooms with convenient access to the second full, updated bathroom. There is plenty of parking, both heated indoor covered parking (one allocated space) and plenty of outdoor parking. Large additional personal storage space off garage. In addition to the snowplowing, exterior maintenance etc., the HOA also covers heat and water! Don’t miss this opportunity for easy, convenient Village Living! Pets permitted with approval. Handicap accessible unit. Seller reserves the right to set offers deadline.
More Details
Features
History
| Date | Event | Price | $/Sqft | Source |
|---|---|---|---|---|
| Listed For Sale | $179,900 | $143 | WNYbyOwner.com |
Expenses
| Category | Value | Frequency |
|---|---|---|
| Home Owner Assessments Fee | $472 | Monthly |
Taxes
| Year | Annual Amount | Description |
|---|---|---|
| $3,669 |
Nearby Schools
Elementary School Smallwood Drive School | 0.6 miles away | KG - 05 | |
Elementary School Maplemere Elementary School | 1.4 miles away | PK - 05 | |
High School Amherst Central High School | 1.4 miles away | 09 - 12 |
