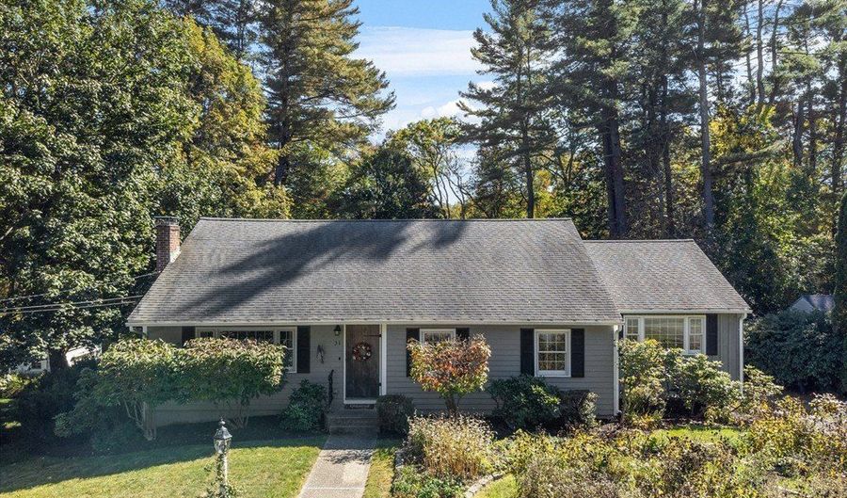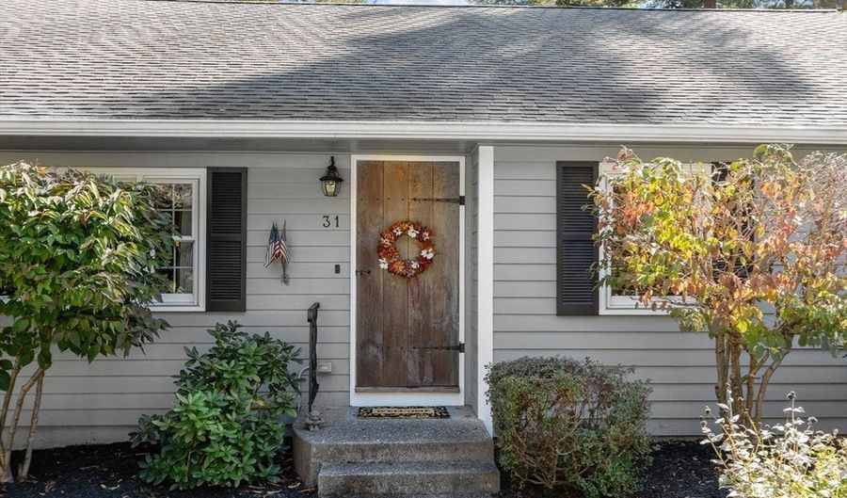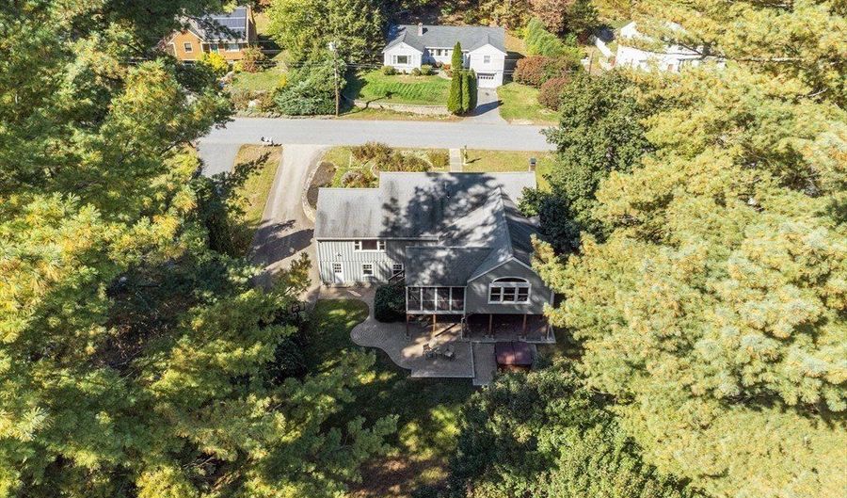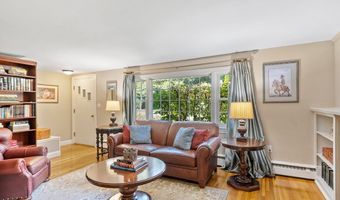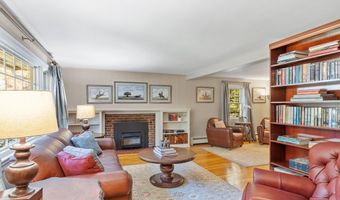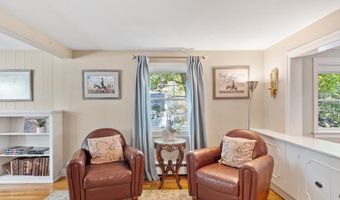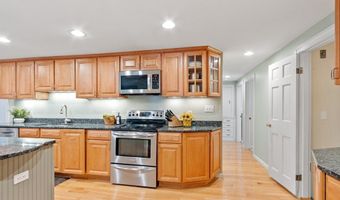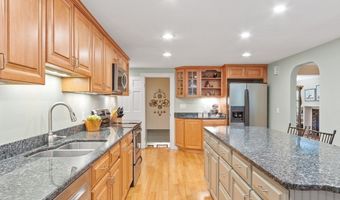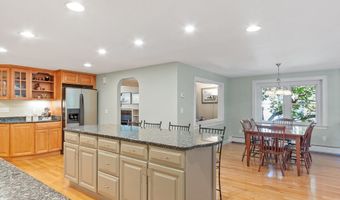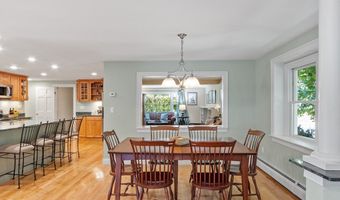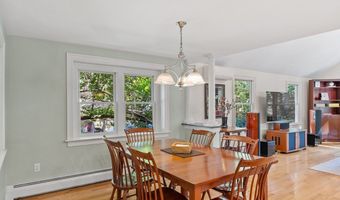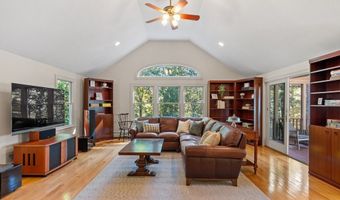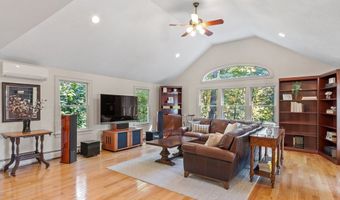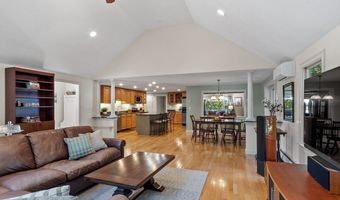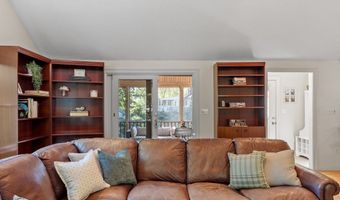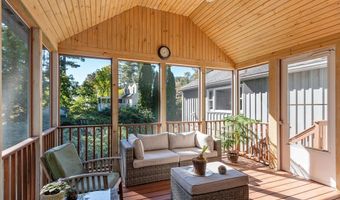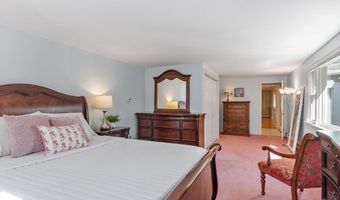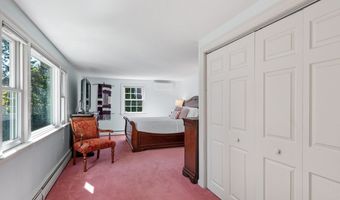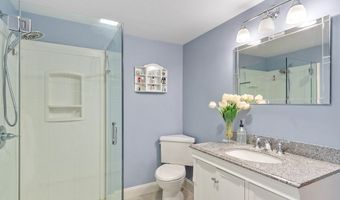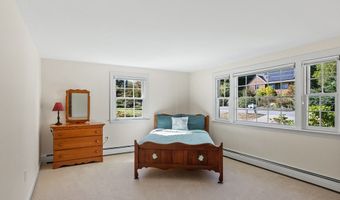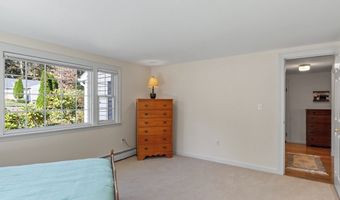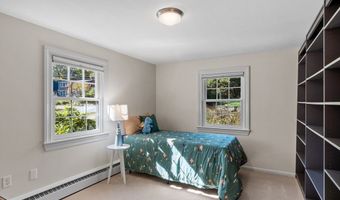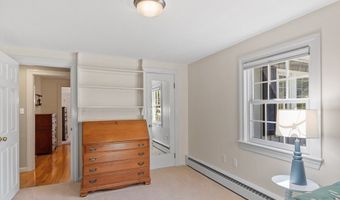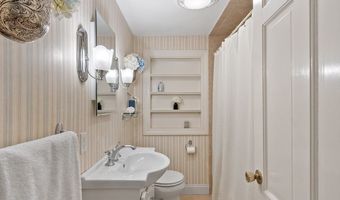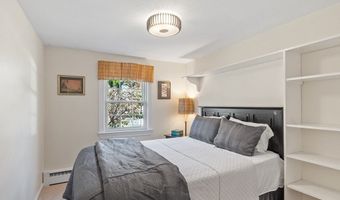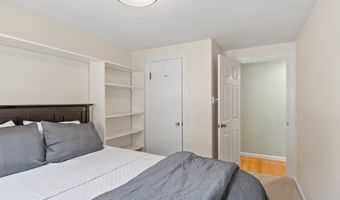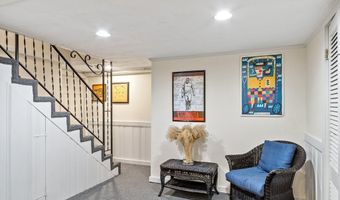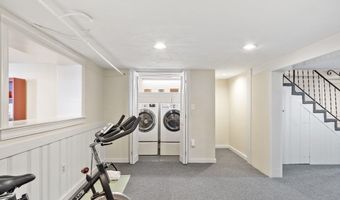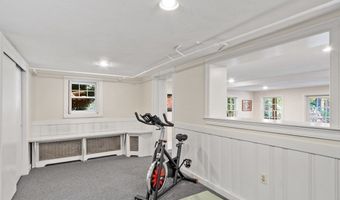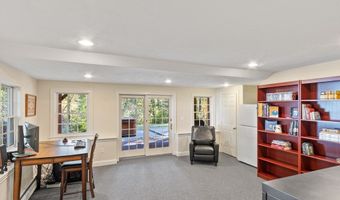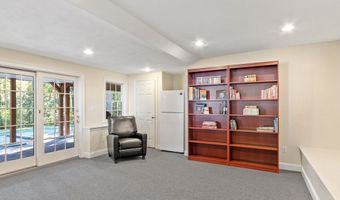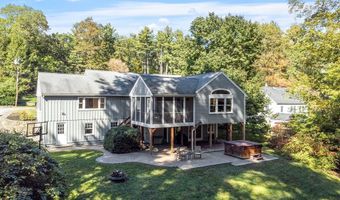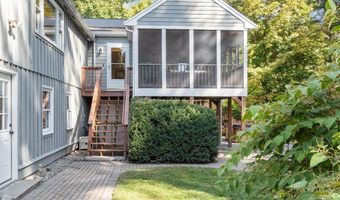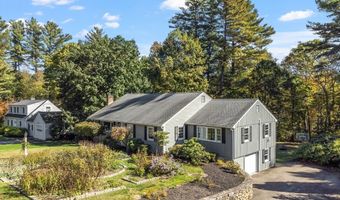31 Mohawk Dr Acton, MA 01720
Snapshot
Description
Expanded cape-style ranch with contemporary flair, truly move in ready! The renovated open floor plan is sure to delight starting with the inviting living room with fireplace and built-in bookcases. Updated kitchen with large contrasting island, granite, and stainless appliances is open to cathedral-ceiling great room with slider to screened porch as an added bonus for hours of enjoyment. Bountiful windows provide light throughout and private wooded backyard views. Set apart from the living area are the large master bedroom with updated master bath and 3 additional good-size bedrooms. Walkout finished lower level is spacious with open flow that allows for office space, rec room, and second family room. Full windows and slider allow natural light to filter through and opens to custom patio and lush backyard. With abundant closet space, work areas, and additional storage, this home in sought-after location is not to be missed.
More Details
Features
History
| Date | Event | Price | $/Sqft | Source |
|---|---|---|---|---|
| Listed For Sale | $865,000 | $298 | Keller Williams Realty Boston Northwest |
Taxes
| Year | Annual Amount | Description |
|---|---|---|
| 2025 | $14,806 |
Nearby Schools
Elementary School Douglas | 0.4 miles away | KG - 06 | |
Elementary School Gates | 0.6 miles away | KG - 06 | |
High School Acton - Boxborough Reg High | 1.2 miles away | 09 - 12 |
