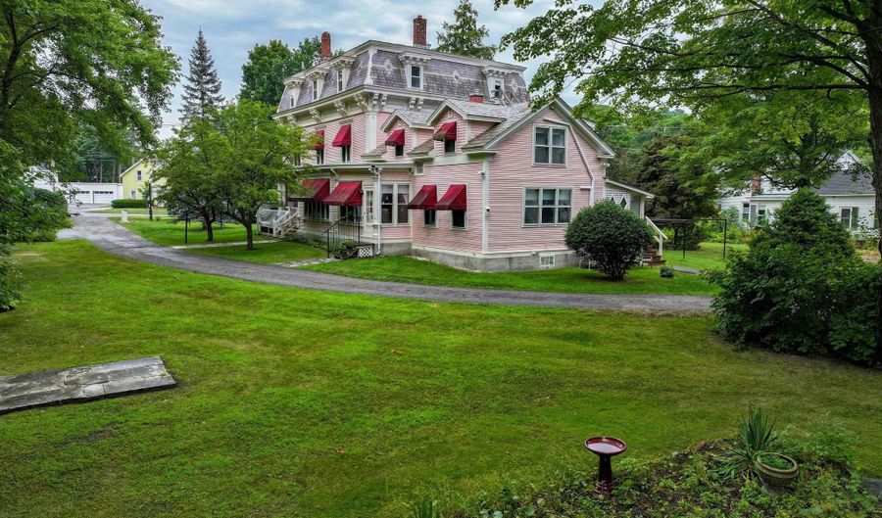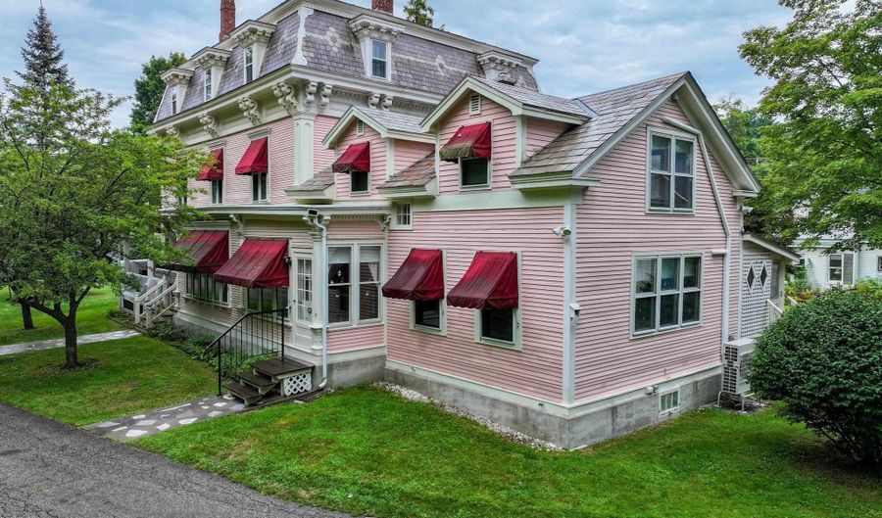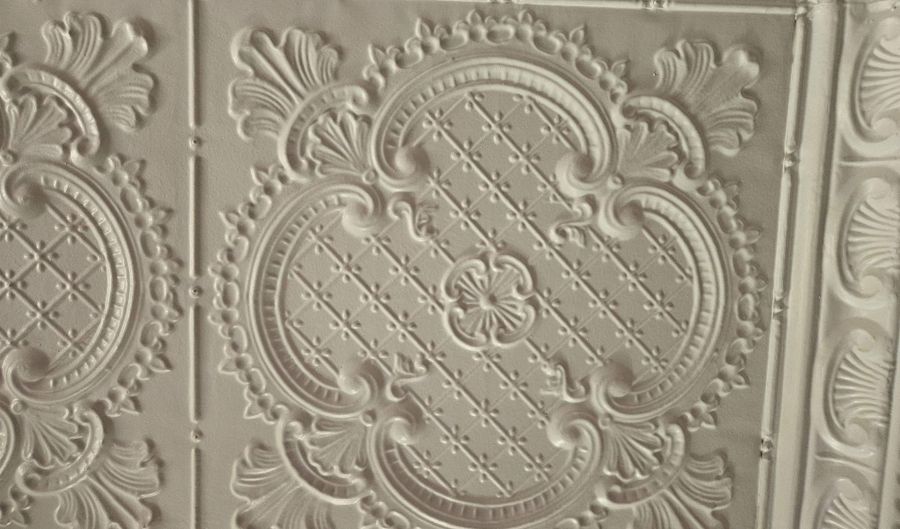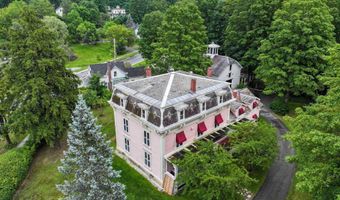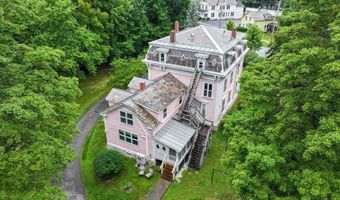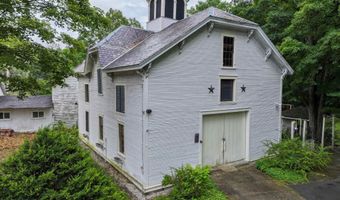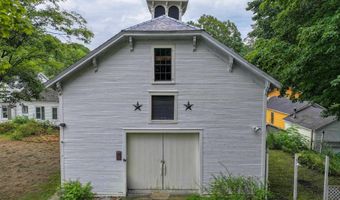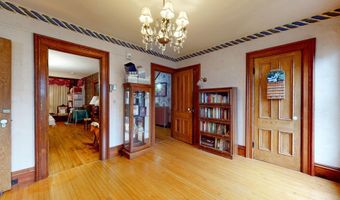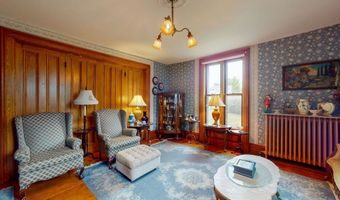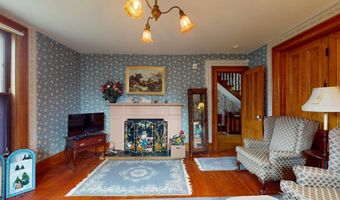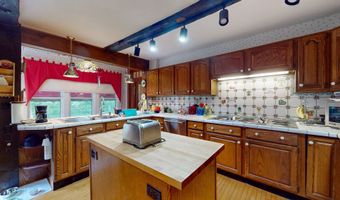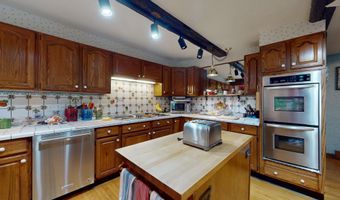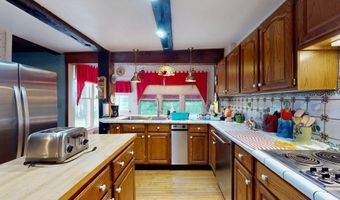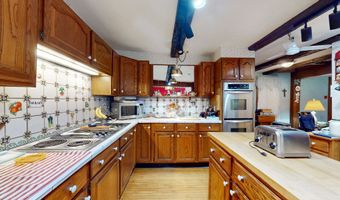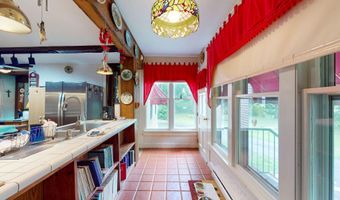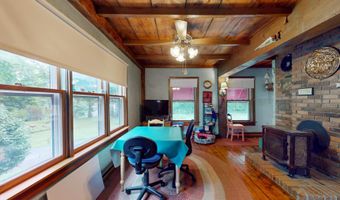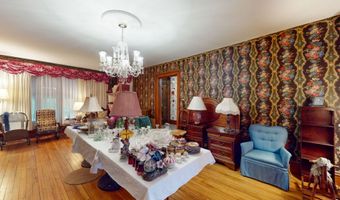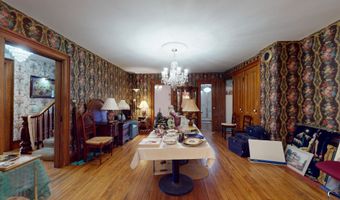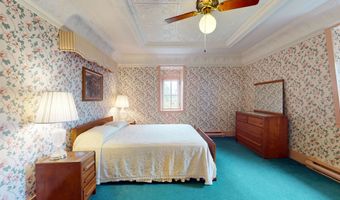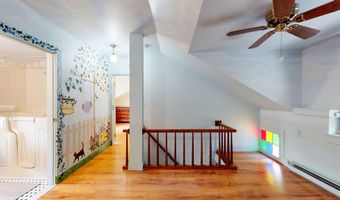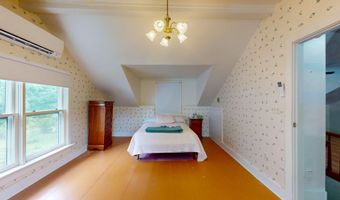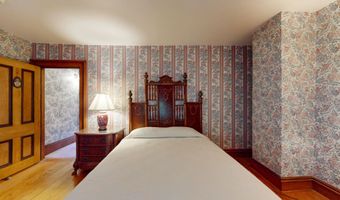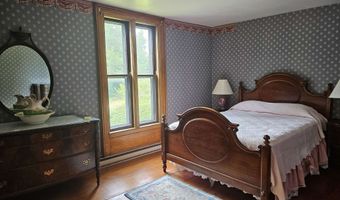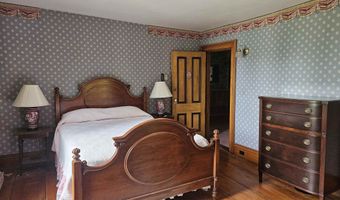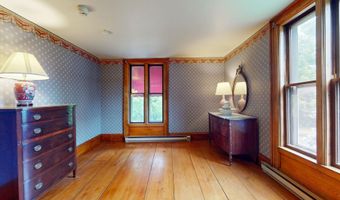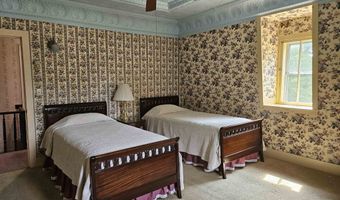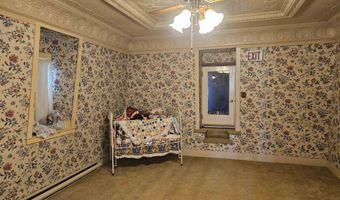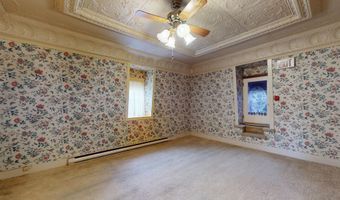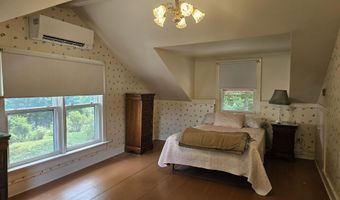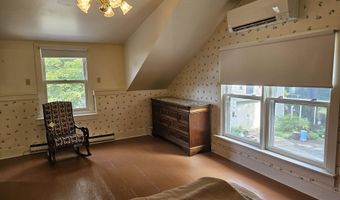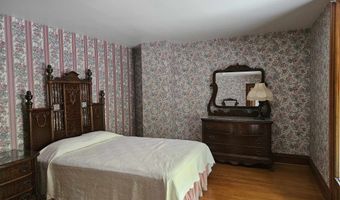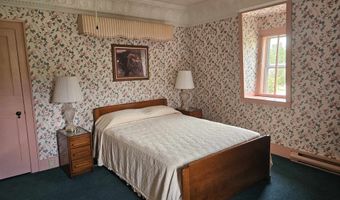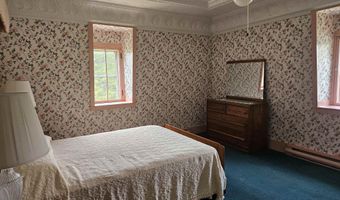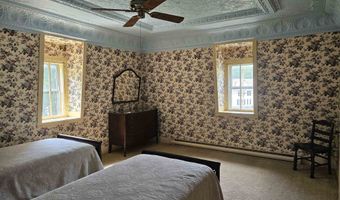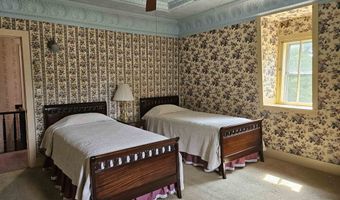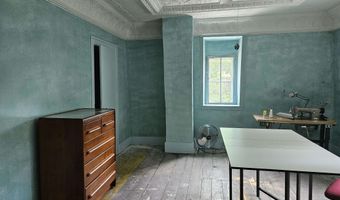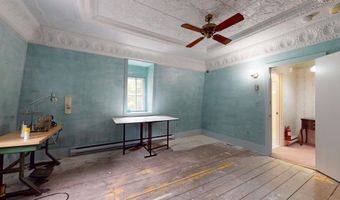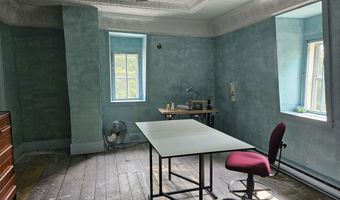This impressive and generously sized Victorian residence, located in the heart of Brandon, Vermont’s celebrated artist community, offers a rare opportunity for those seeking space, charm, and versatility. Thoughtfully updated to blend classic architecture with modern comforts, this home features an expansive layout with 9 spacious bedrooms, 6 bathrooms, and over 5,000 square feet distributed across three levels. The property’s history as a successful bed and breakfast highlights its adaptability with the large guest rooms and private baths being ideal for hosting guests, multi-generational living, or even business retreats. Zoned within the Village District, the home offers flexibility for both residential and commercial prospects. Among its many features are two efficient heat pumps for year-round climate control, a well appointed kitchen, separate living quarters for privacy or rental opportunities, and a beautifully landscaped 0.85 Acre lot filled with mature trees and plantings. Ample paved parking supports gatherings or events. A prominent two-story carriage barn enhances the property, providing covered vehicle storage, a sizable workshop, and an expansive storage loft - perfect for storage or potential conversion. Well-maintained and move-in ready, this exceptional property presents a unique blend of historical elegance, practical amenities, and endless potential for its new owners.
