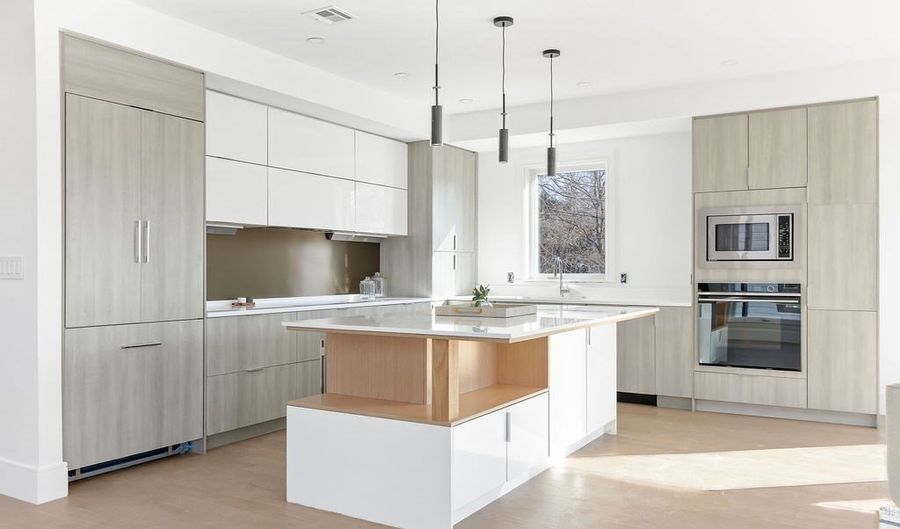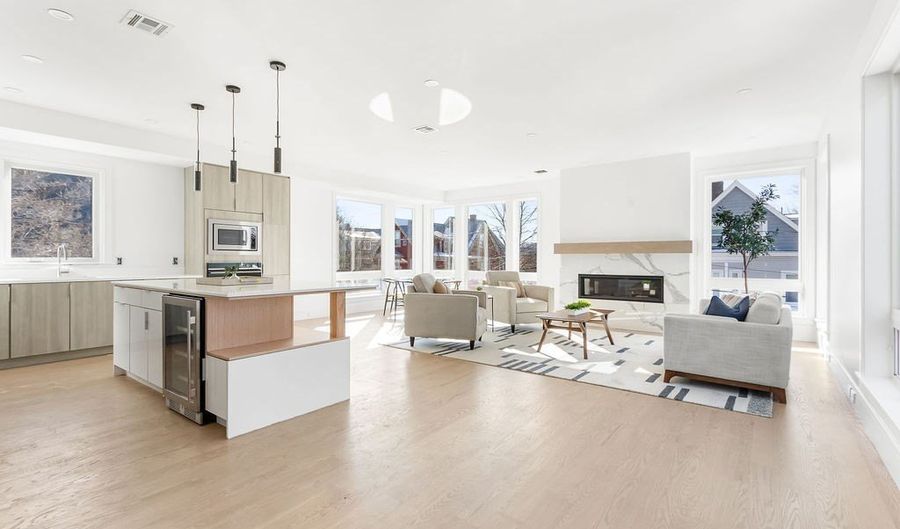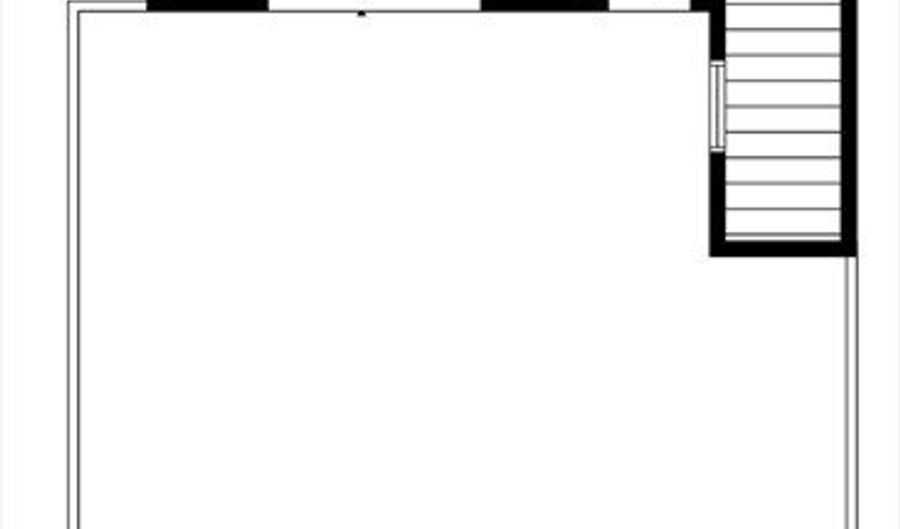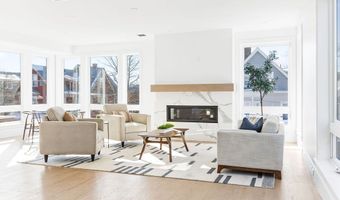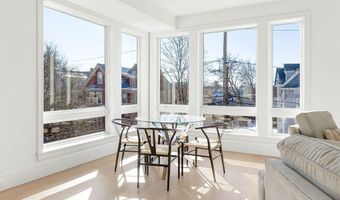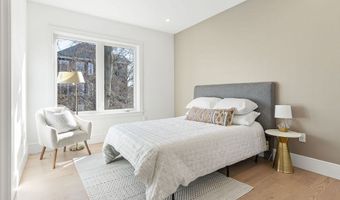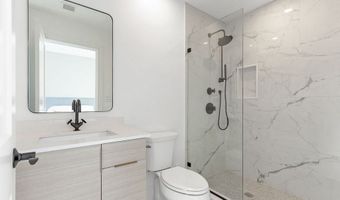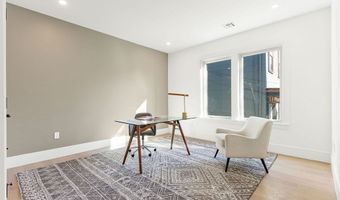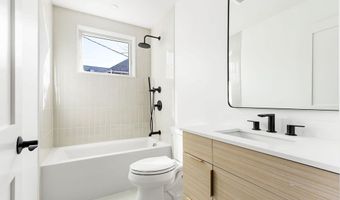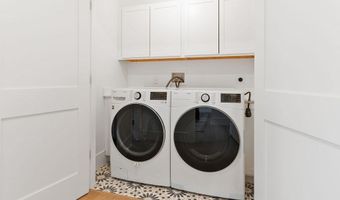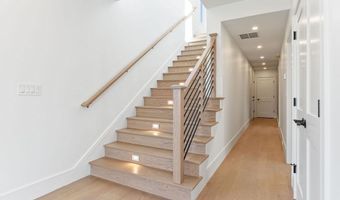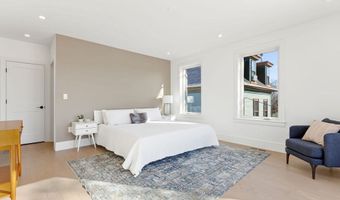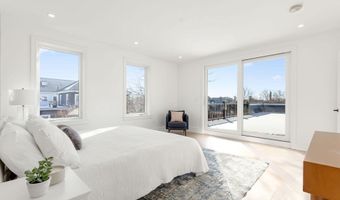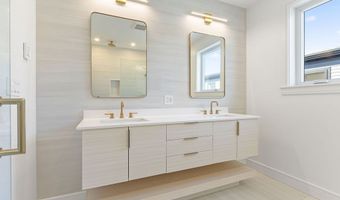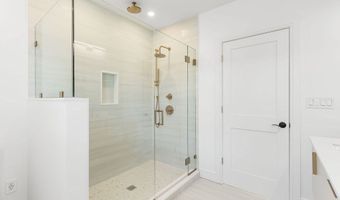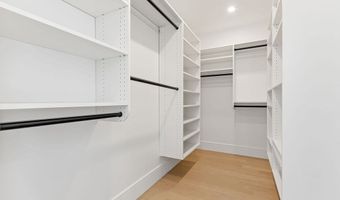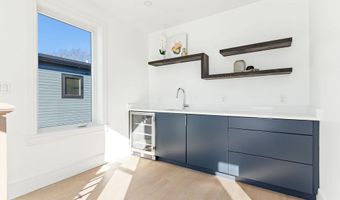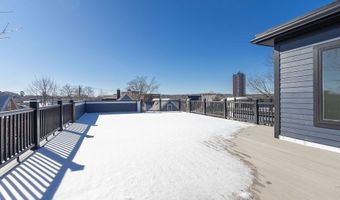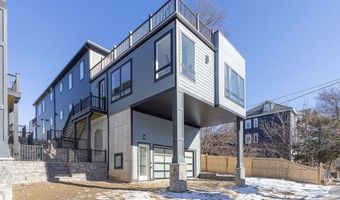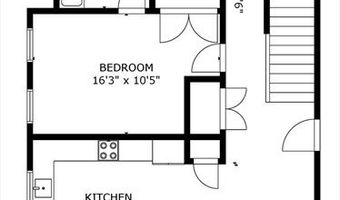33 Evergreen St 1Boston, MA 02130
Snapshot
Description
The epitome of urban convenience in this contemporary townhome, a haven of style and comfort. As you enter the stylish living area, you're welcomed by the warmth of a modern fireplace, seamlessly flowing into a sunlit chef's kitchen equipped with high-end appliances, Quartz countertops, and an expansive island along with a dining area – perfect for entertaining. Upstairs, indulge in the privacy of your spacious primary bedroom, featuring a custom walk-in closet and an exquisite en-suite bath adorned with a chic tile shower. The luxury continues with a sprawling roof deck with a convenient wet bar, promising delightful outdoor moments with a view. This home meets every need with two additional large bedrooms, a full laundry room, a garage, and ample storage. Hardwood floors and soaring ceilings on the first floor enhance the living experience. It's just a short distance to the Heath St Green Line stop, Longwood Medical, Jamaica Pond, shops, restaurants, and cafes.
More Details
Features
History
| Date | Event | Price | $/Sqft | Source |
|---|---|---|---|---|
| Listed For Sale | $1,695,000 | $763 | Keller Williams Realty |
Expenses
| Category | Value | Frequency |
|---|---|---|
| Home Owner Assessments Fee | $315 |
Taxes
| Year | Annual Amount | Description |
|---|---|---|
| $0 |
Nearby Schools
Middle School Roxbury Preparatory Charter School | 0.4 miles away | 06 - 08 | |
Elementary School Farragut | 0.7 miles away | KG - 05 | |
Elementary & Middle School Mission Hill School | 0.7 miles away | KG - 08 |
