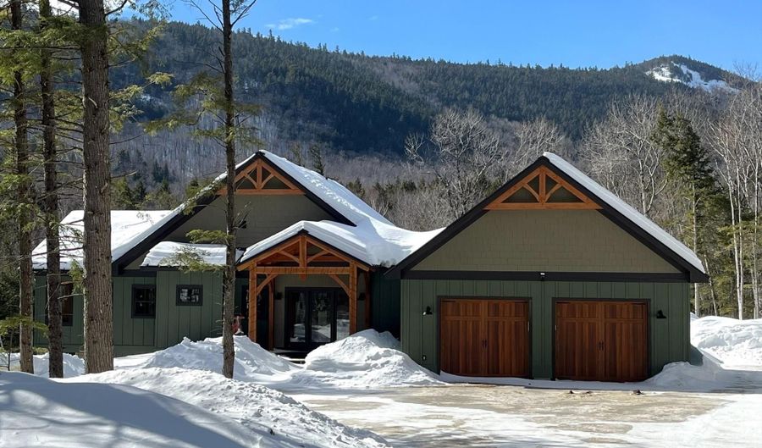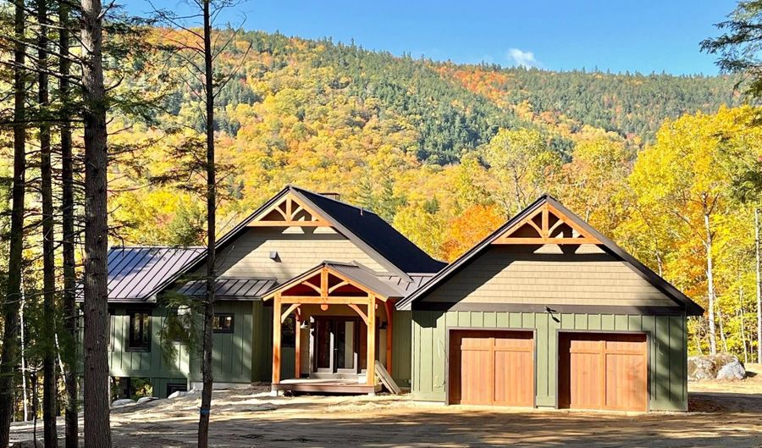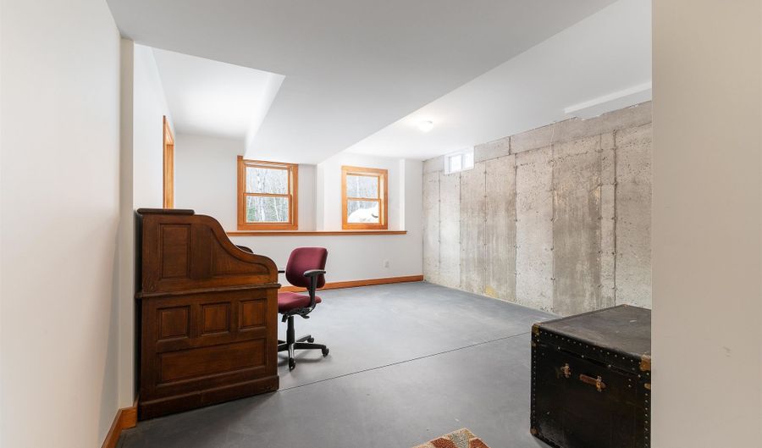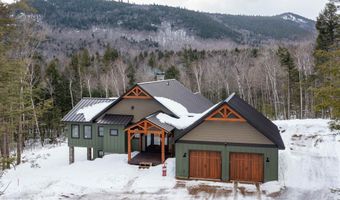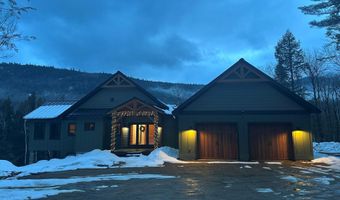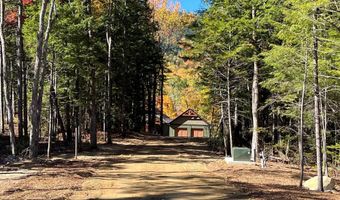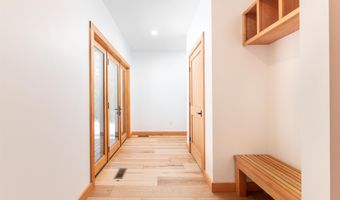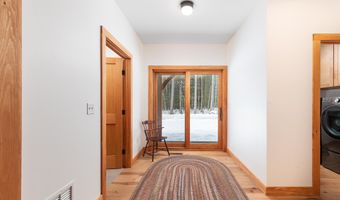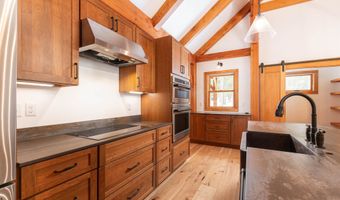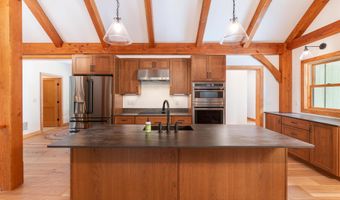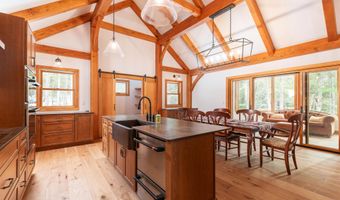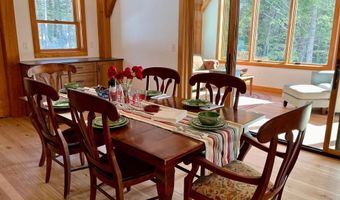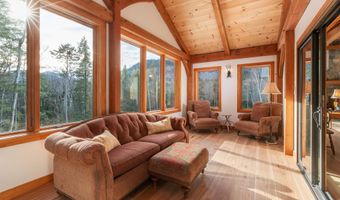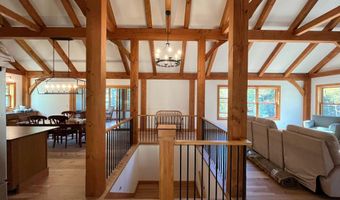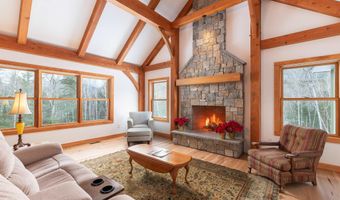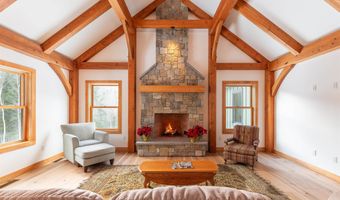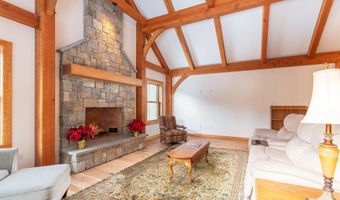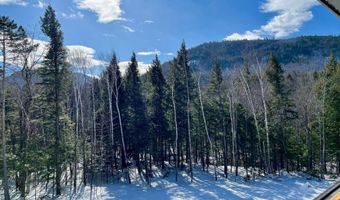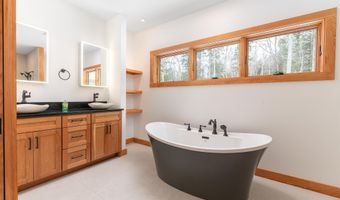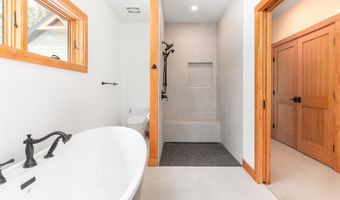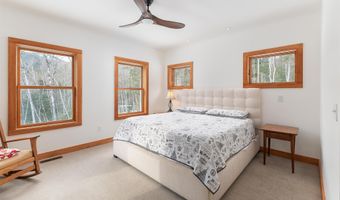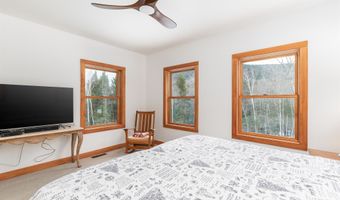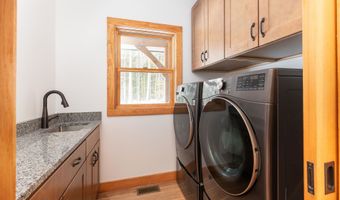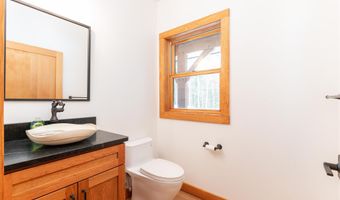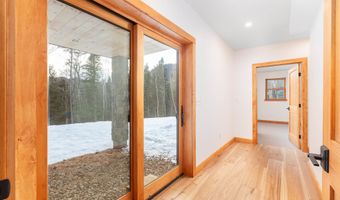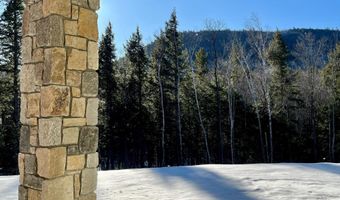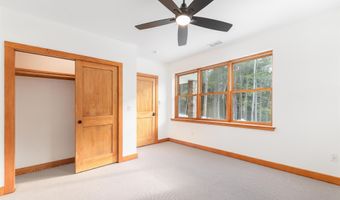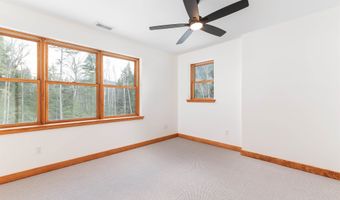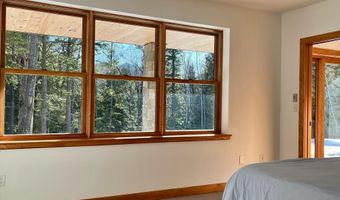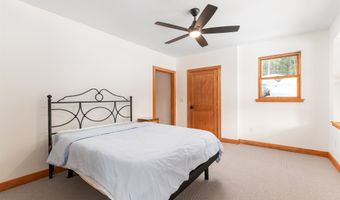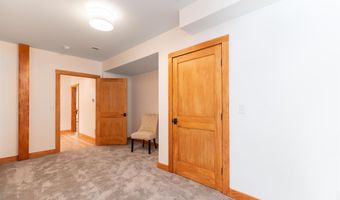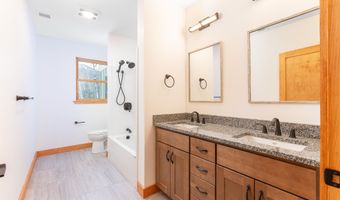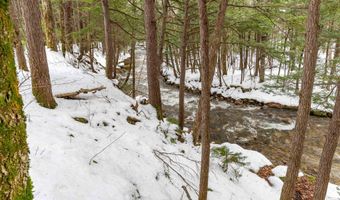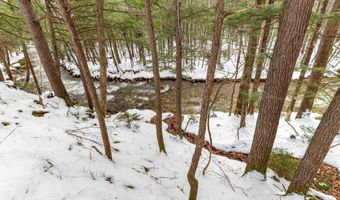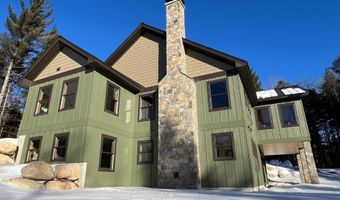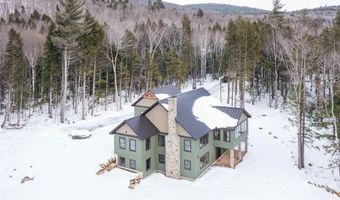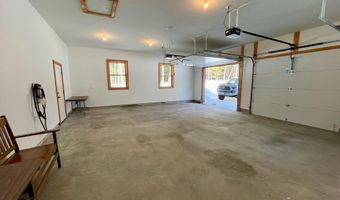What is it like to live at 31 Cave Mountain Road? Imagine yourself skiing or hiking during the day in the White Mountains and returning to a beautiful custom-built brand new home. The home features all the comforts of a craftsman style home with age in place amenities, including a first-floor primary suite, with a primary bathroom complete with a soaking tub and no threshold walk in shower, and a first floor laundry room and extra wide doorways and no thresholds for ease of access. The walkout lower level provides the perfect escape for the extended family and ensures everyone has their own space and comfort. The home has timber framing from Davis Timber Homes and a floor to ceiling stone fireplace. The layout is efficient and designed by Cormack Construction and the hallways and doorways are ADA compliant and has a feng shui layout. The home is brand new and has modern heating and central cooling without any gas, propane gas or oil; it has EV charging, and is certified as an energy star home, a hers score of 39. The location has all the beauty anyone could hope for and is still close to ski resorts and shopping. There are amazing views from every room and the bubbling Razor brook waiting for you to swim or just relax. There are four seasons of fun and adventure at your door step: skiing in the winter, hiking in the spring, rafting in the summer, and leaf peeping in the fall, and of course tax-free outlet shopping in any season. Sports club membership available.
