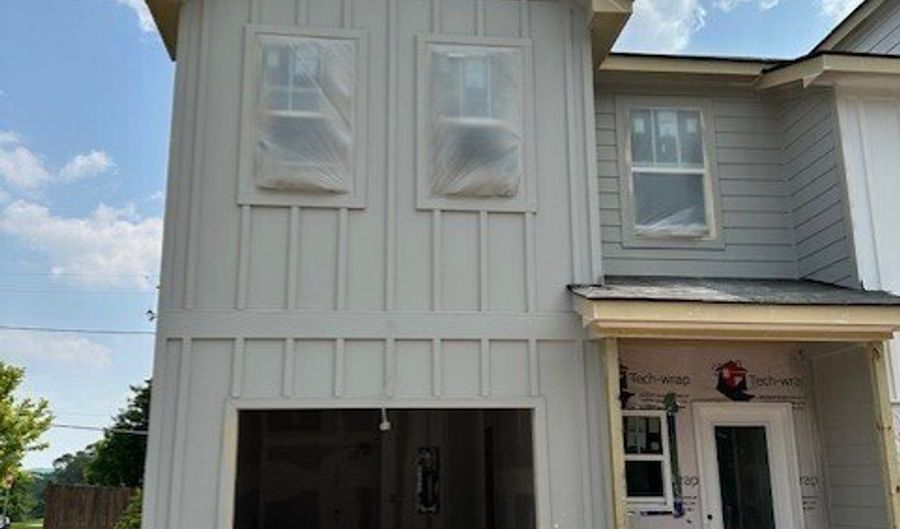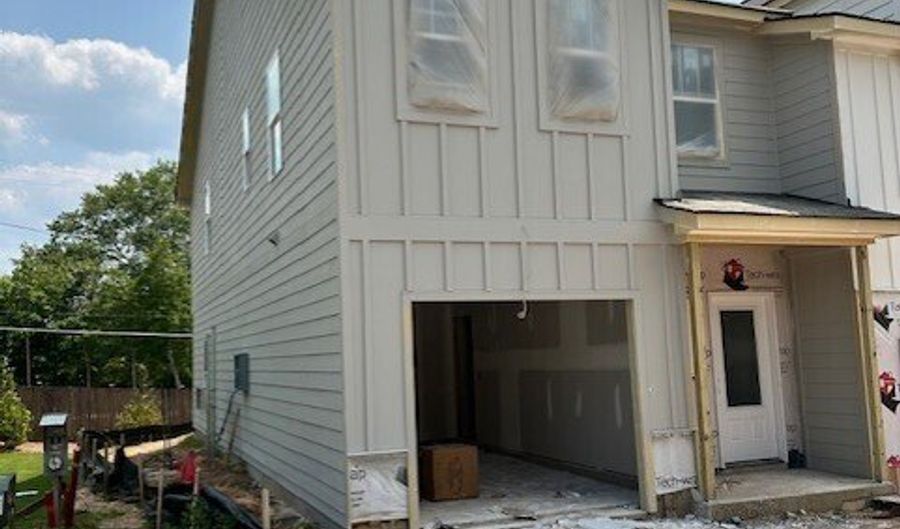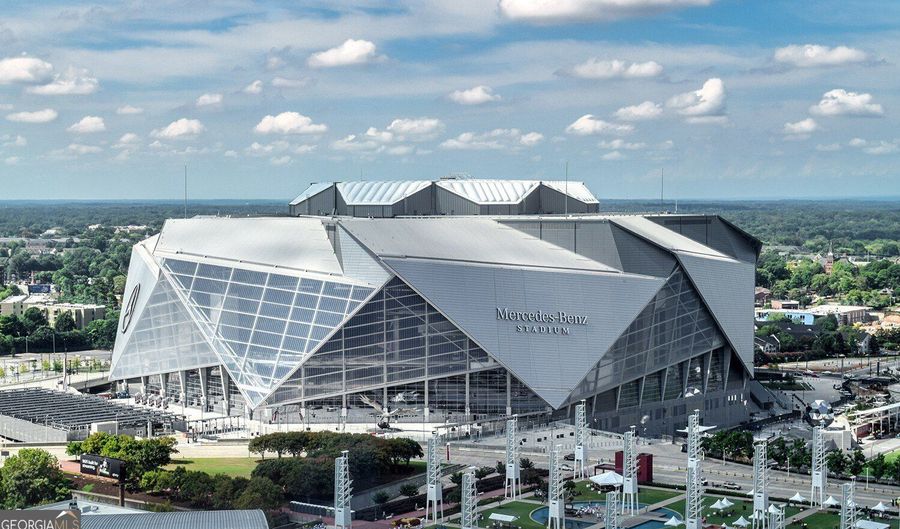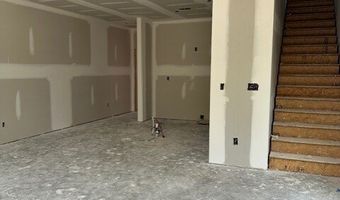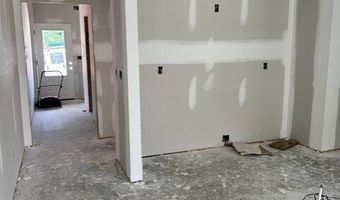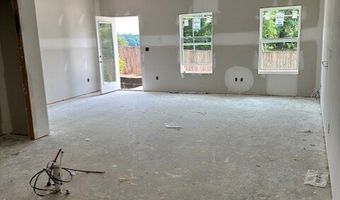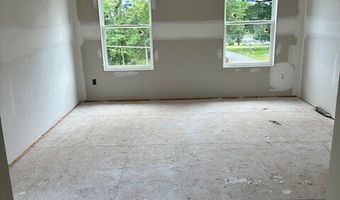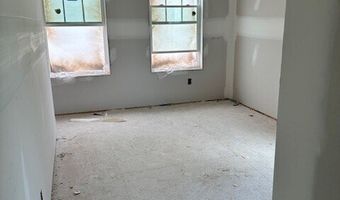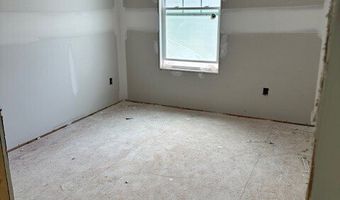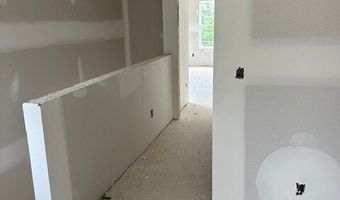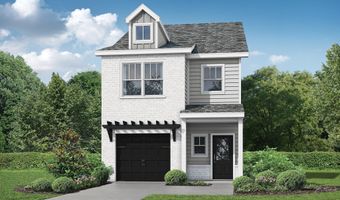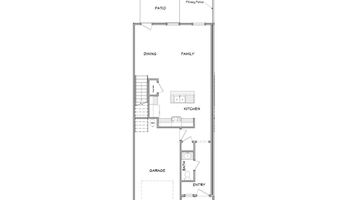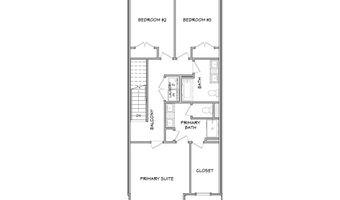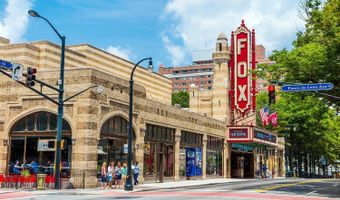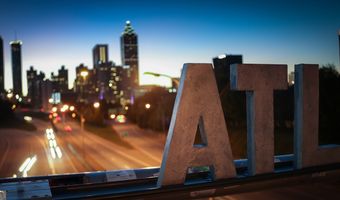31 Benscot Austell, GA 30106
Snapshot
Description
The Holly plan built by Create Homes. Quick Move-In! Within walking distance to vibrant downtown Austell, this stunning new residence seamlessly blends contemporary style with functional living, creating a space that elevates your everyday. Enter into the open-concept main level which offers a modern kitchen featuring stylish countertops, stainless steel appliances, a spacious island, and soft-close cabinets and drawers. This space seamlessly flows into the dining and living areas, making it ideal for both everyday living and entertaining. A private rear patio extends your living space, providing a great spot to unwind and enjoy the outdoors. Upstairs you'll find the primary suite offers a spacious retreat with a double vanity, a walk-in closet, and modern hardware and fixtures for a sleek, contemporary feel. The laundry room is conveniently located nearby, and two secondary bedrooms with a full bath completes this floor. Enjoy the convenience of prime location close to shopping, dining, Hartsfield-Jackson International Airport, I-285, I-20, I-75 and the East-West Connector. Built by Create Homes, this energy-efficient townhome features smart home technology and quality construction. Ask us about our up to $20,000 Grand Opening Buyer incentive* for the first 4 contracts in current building. Must use Seller's Preferred Lender with binding contract by 08/15/2025 and close by 09/15/2025.
More Details
Features
History
| Date | Event | Price | $/Sqft | Source |
|---|---|---|---|---|
| Listed For Sale | $335,000 | $211 | Re/Max Tru, Inc. |
Taxes
| Year | Annual Amount | Description |
|---|---|---|
| 2025 | $0 |
Nearby Schools
Middle School Garrett Middle School | 0.6 miles away | 06 - 08 | |
Elementary School Austell Primary School | 0.8 miles away | PK - 01 | |
Middle School Cooper Middle School | 2.5 miles away | 06 - 08 |
