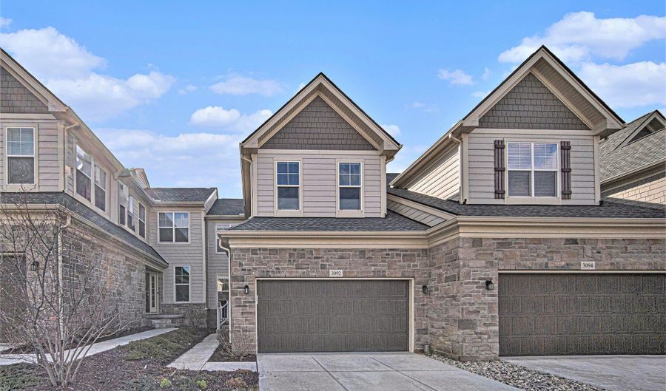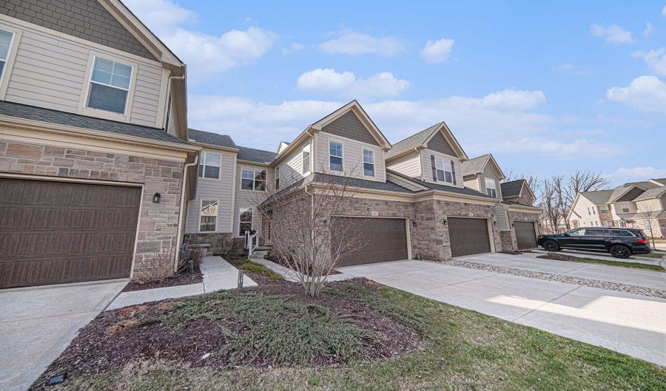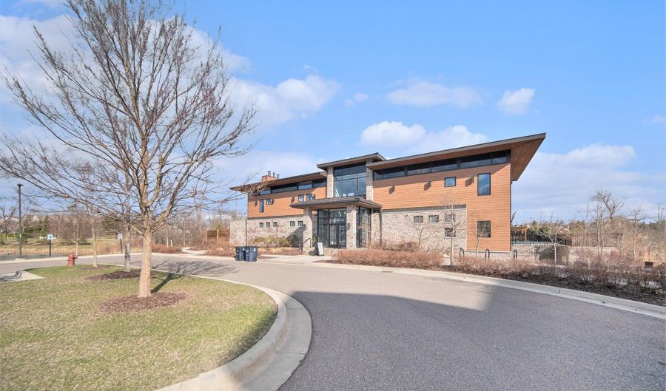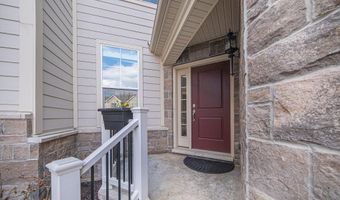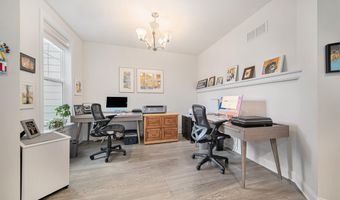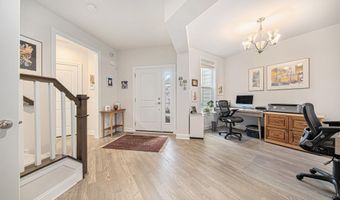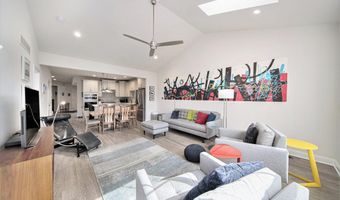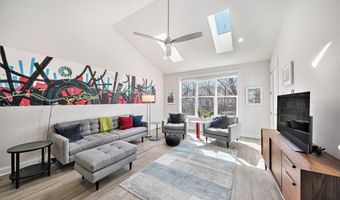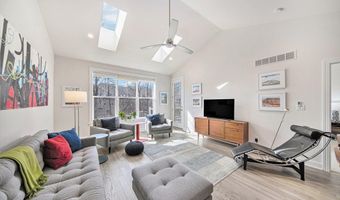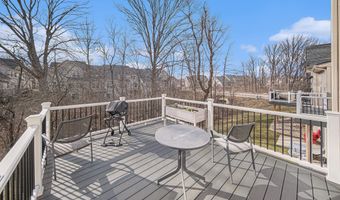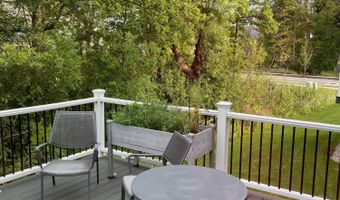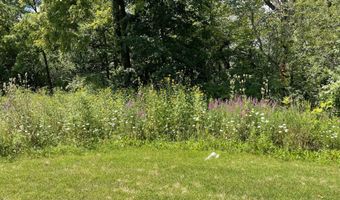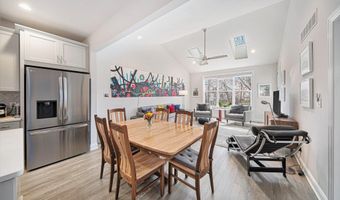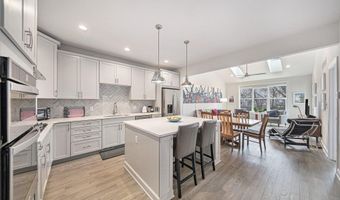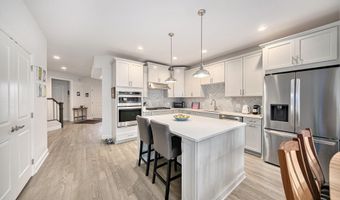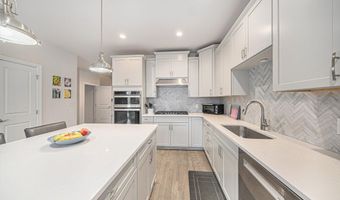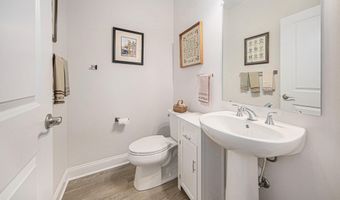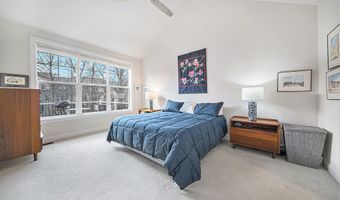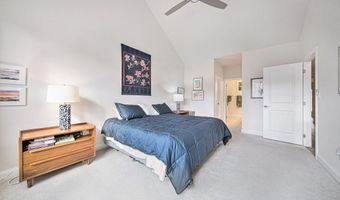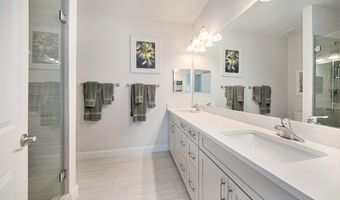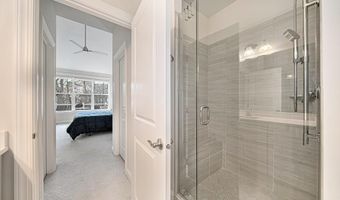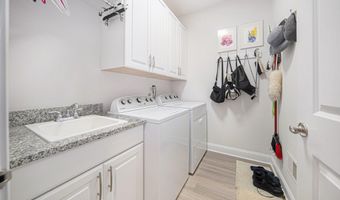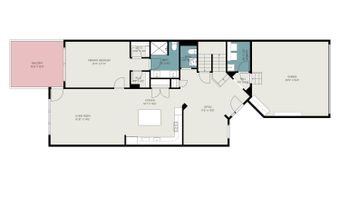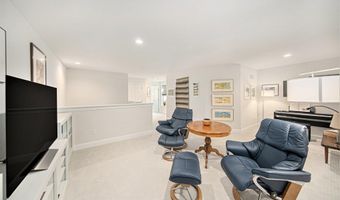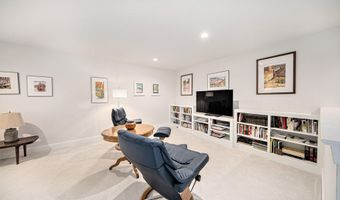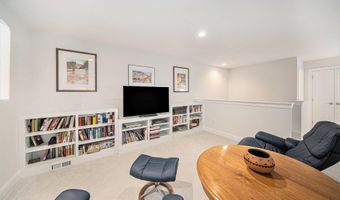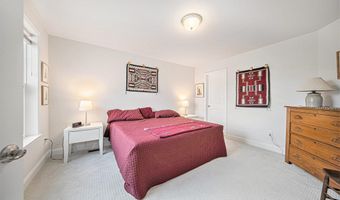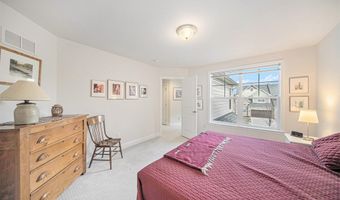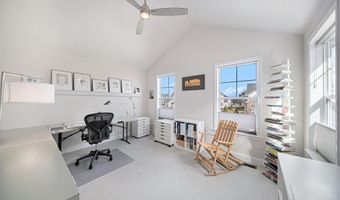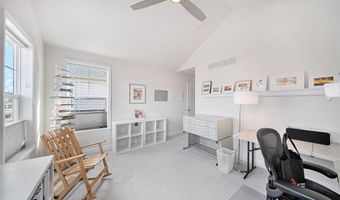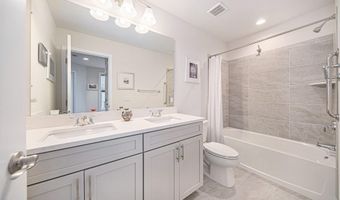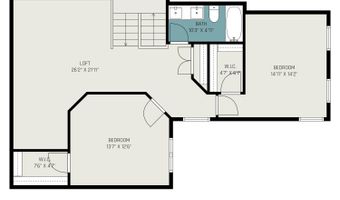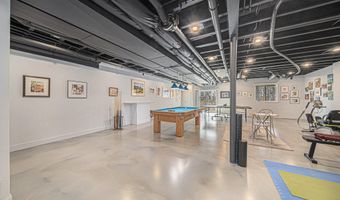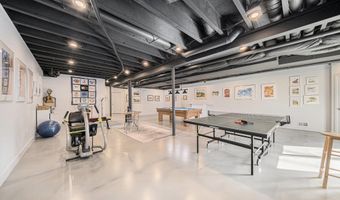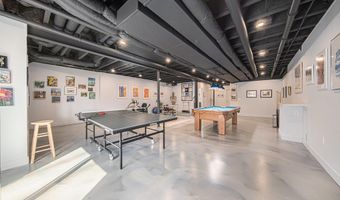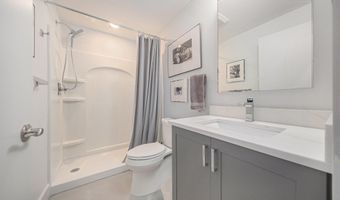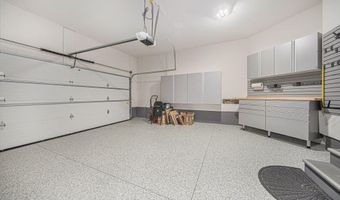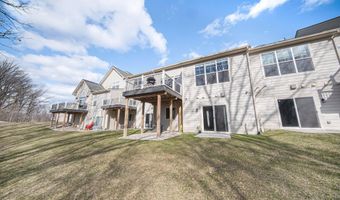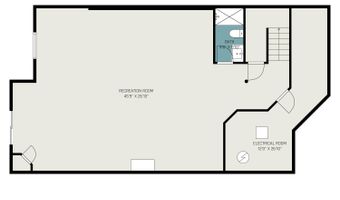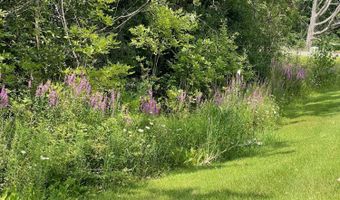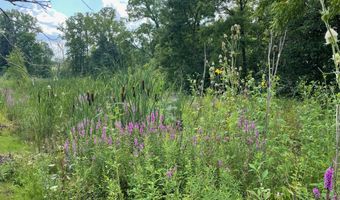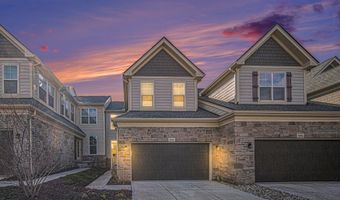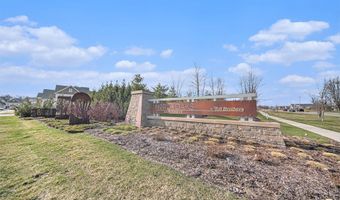3092 N Spurway Dr Ann Arbor, MI 48105
Snapshot
Description
Phenomenal villa has a premium location in the North Oaks Condominiums neighborhood, backing to trees with serene verdant views. This sunlit Henderson Georgetown floor plan offers a lovely main floor LUXE suite and an open flowing layout. Enticing Porch entry has added railings for upgraded features entering into a spacious foyer with adjacent flex space study. Attractive hardwood floors lead into Chef's Kitchen with a multitude of upgraded light gray cabinets, quartz countertops & herringbone marble backsplash, stainless steel appliances, center island with bar seating, and large customized pantry. Inviting Great Room has space for dining & gathering leading to Trex deck for those warm evenings. Main Floor Laundry with added cabinets and powder room complete the main floor. 2nd Floor has noteworthy loft/media area with custom built-in bookcases. 2 additional Bedrooms with walk-in closets and full tiled bath with dual vanity area. Terrific sunlit finished walkout lower level has much to offer with polished concrete floors and plenty of game/rec/exercise space and 3rd Full Bathroom. Many upgrades include customized closets, built-ins, upgraded faucets and some appliances, instant hot water circulation and more! The 2 car attached Garage has an epoxy floor and nicely designed built-in garage cabinets & workbench. Don't miss this immaculate residence with all you could want, including access the North Oaks clubhouse, gym and pool!
More Details
Features
History
| Date | Event | Price | $/Sqft | Source |
|---|---|---|---|---|
| Listed For Sale | $789,000 | $233 | The Charles Reinhart Company |
Expenses
| Category | Value | Frequency |
|---|---|---|
| Home Owner Assessments Fee | $525 | Monthly |
Taxes
| Year | Annual Amount | Description |
|---|---|---|
| 2025 | $19,536 |
Nearby Schools
Elementary School Logan Elementary School | 0.6 miles away | KG - 05 | |
Middle School Clague Middle School | 0.7 miles away | 06 - 08 | |
Elementary School Thurston Elementary School | 1 miles away | KG - 05 |
