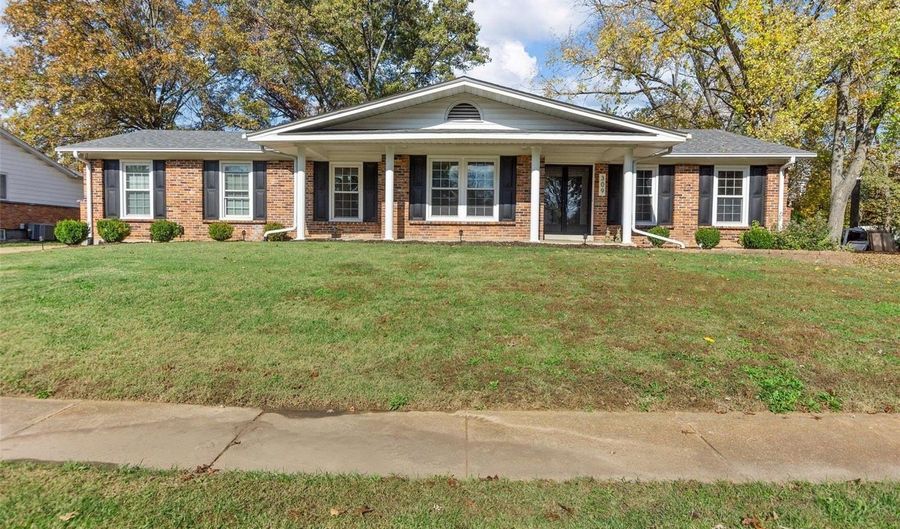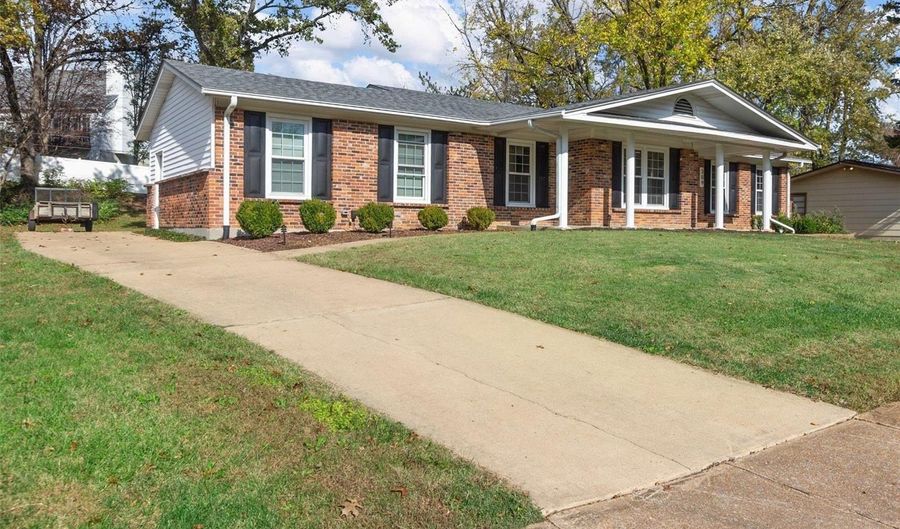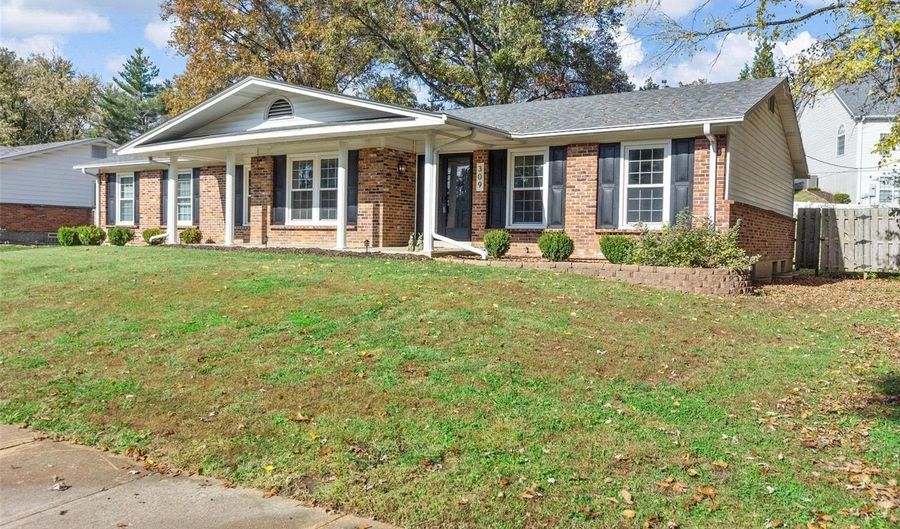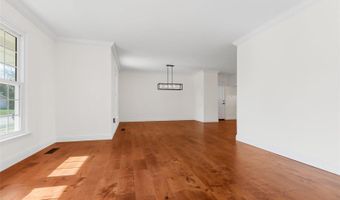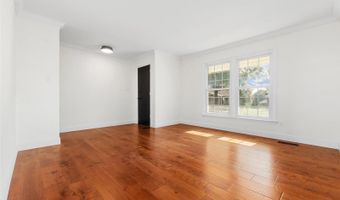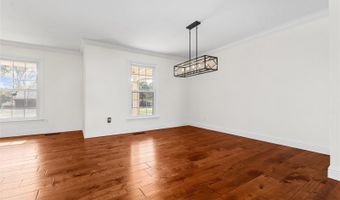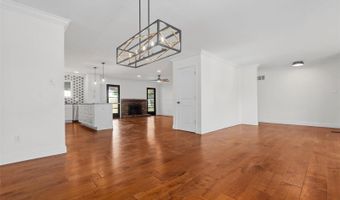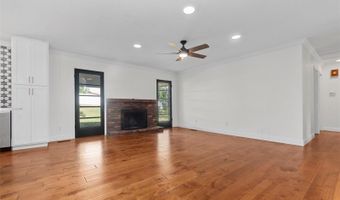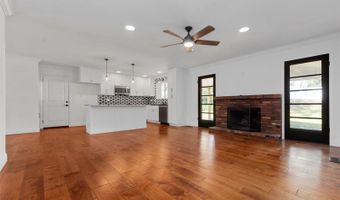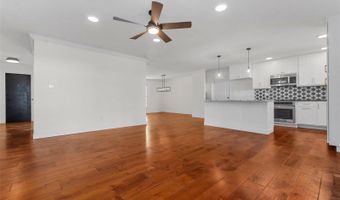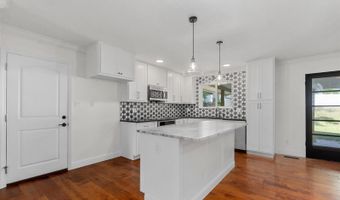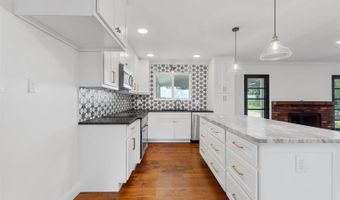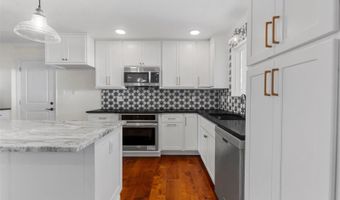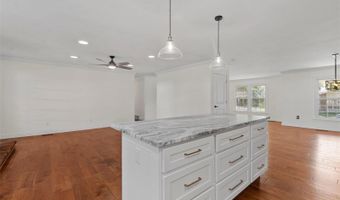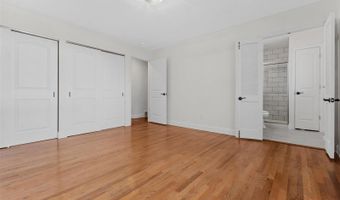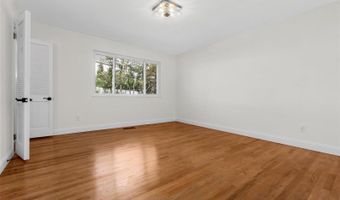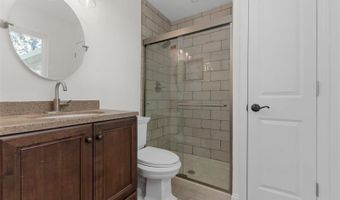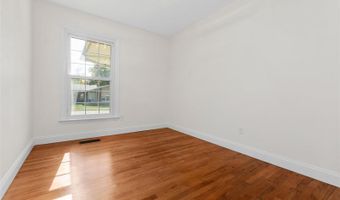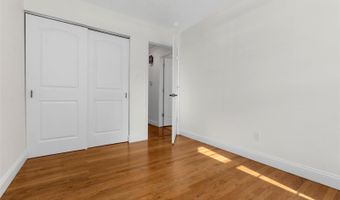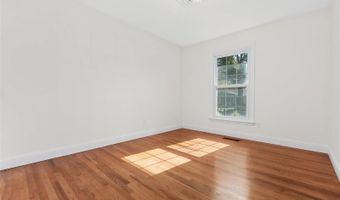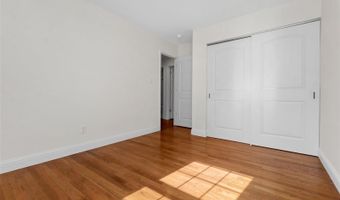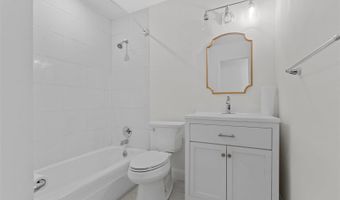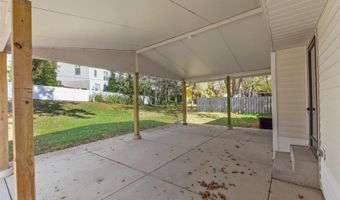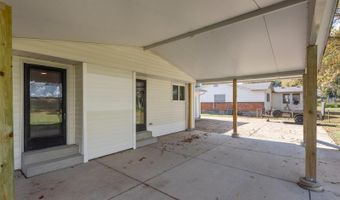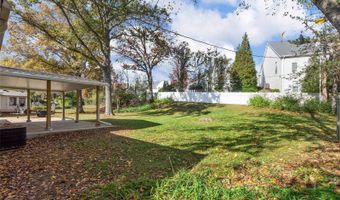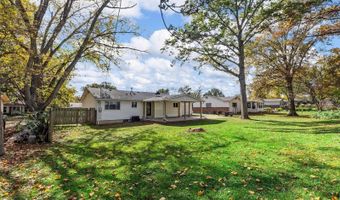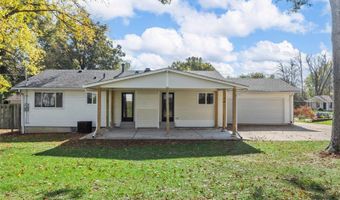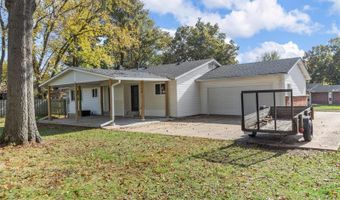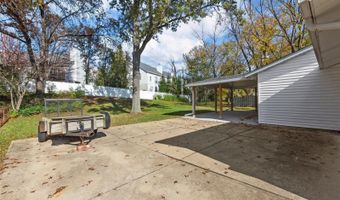309 Quinnmoor Dr Ballwin, MO 63011
Snapshot
Description
Gorgeously updated 3 BDRM, 2 BTH ranch w/1500+ sq ft in the heart of Parkway West School District. This rare gem offers NEW: engineered hardwood floors, HUGE covered patio, electrical 200 amp panel, landscape & landscape lighting, baseboards/crown molding, doors, lighting AND so much MORE! Exterior also provides newer roof, brick front, rear entry oversized garage w/ TONS of parking pad parking & HUGE desirable lot. Updated interior boasts beautiful open floor plan w/formal living, dining & family rm areas. Family room includes two atrium doors out to serene patio & backyard & brick wood burning fireplace. Stunning modern kitchen includes center island w/upgraded granite, crisp white cabinets, decorative tile backsplash & stainless steel appliances. Well planned gold hardware stuns while providing TONS of storage in this amazing kitchen! Main floor primary suite w/wall to wall closet space & full bth w/walk in shower. 2 add'l bdrms & full bath on main. & So much more, MUST SEE!
More Details
Features
History
| Date | Event | Price | $/Sqft | Source |
|---|---|---|---|---|
| Listed For Sale | $399,900 | $251 | Sunshine Realty |
Taxes
| Year | Annual Amount | Description |
|---|---|---|
| 2023 | $3,182 |
Nearby Schools
High School West High | 0.6 miles away | 09 - 12 | |
Elementary School Claymont Elementary | 0.7 miles away | KG - 05 | |
Elementary School Ballwin Elementary | 1.6 miles away | KG - 05 |
