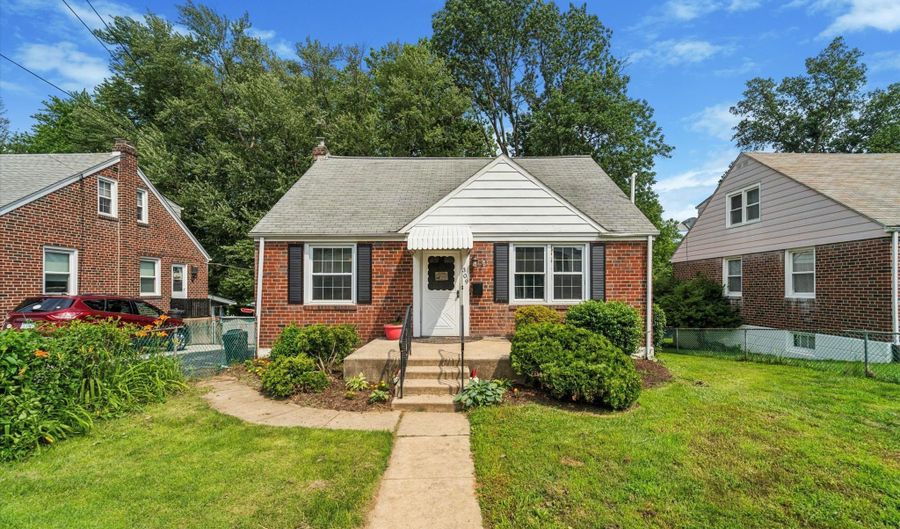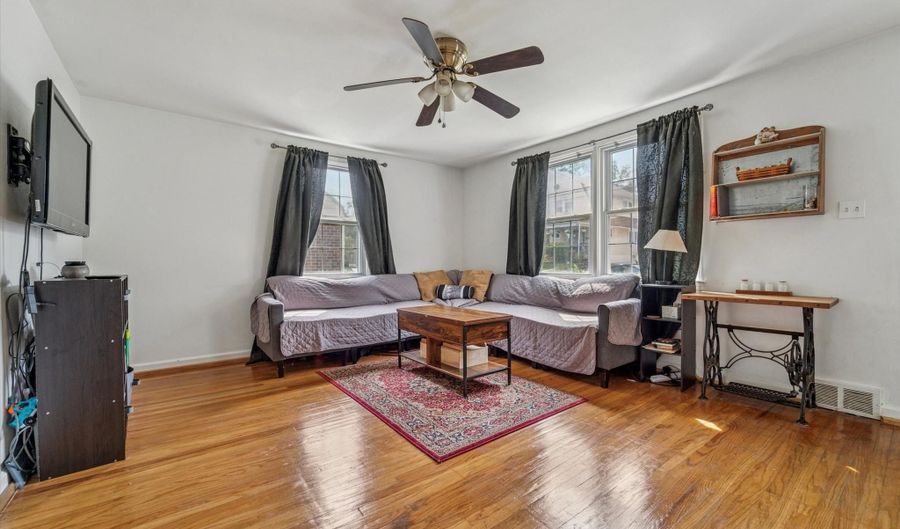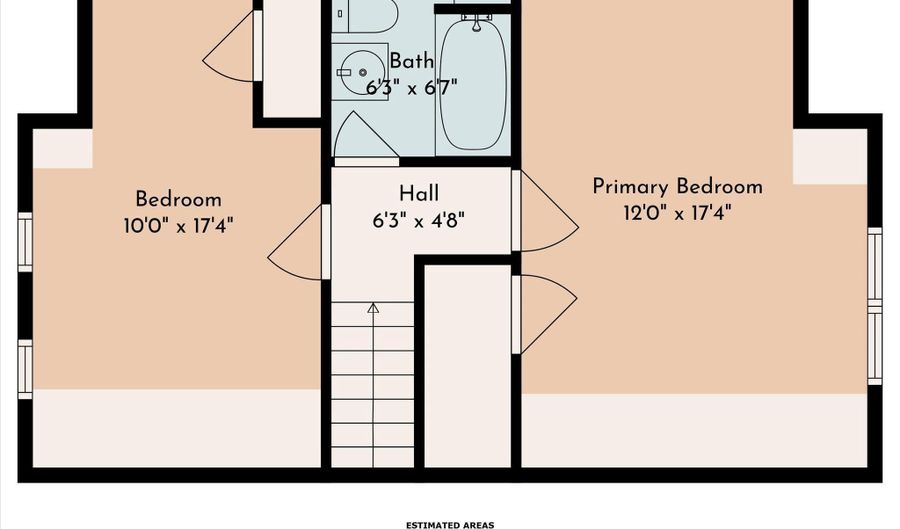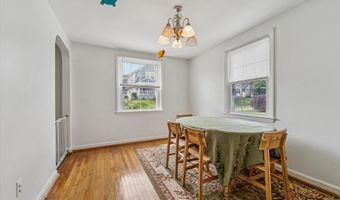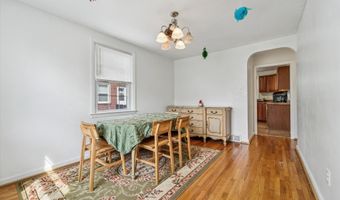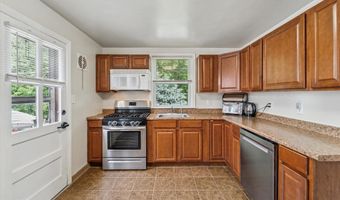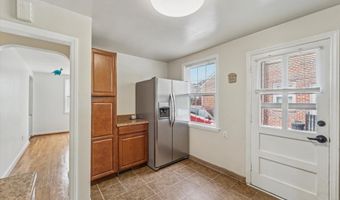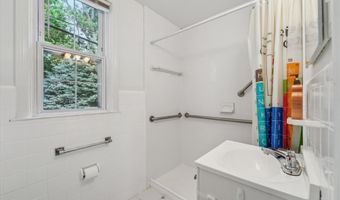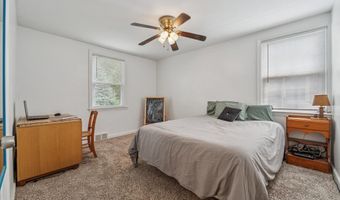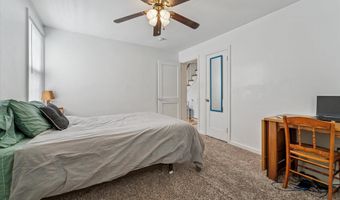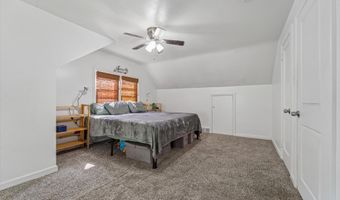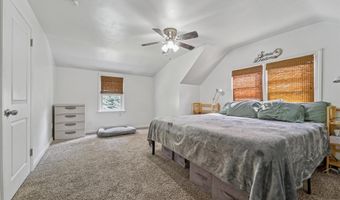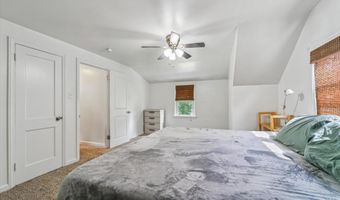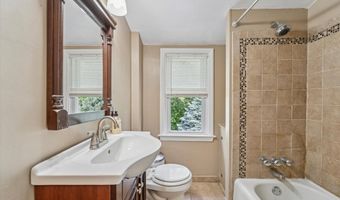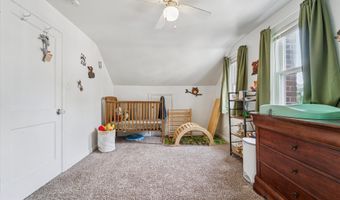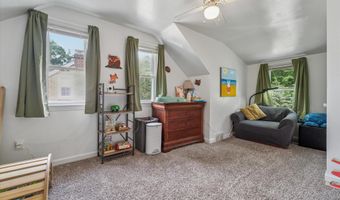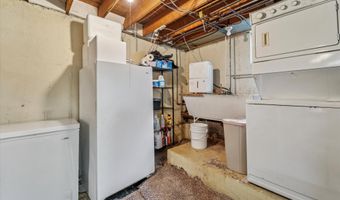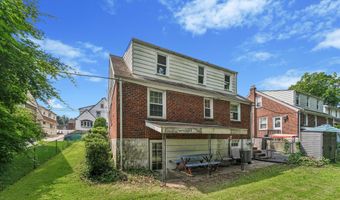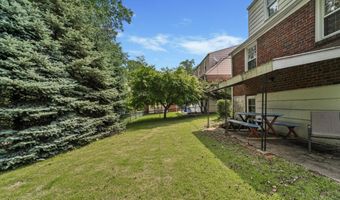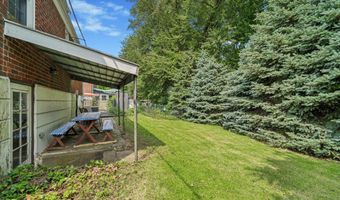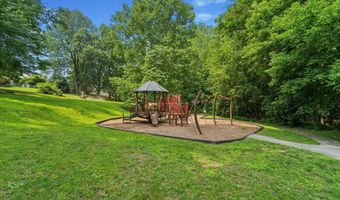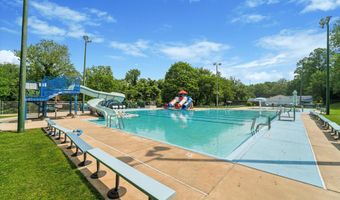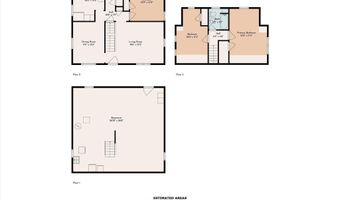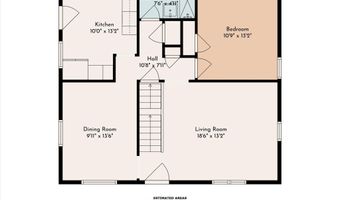309 BIRCHWOOD Rd Aldan, PA 19018
Snapshot
Description
Coming Soon! Charming Brick Cape Cod with Endless Possibilities. Will be ready for showings on Wednesday , June 18th!
Welcome to this beautifully maintained detached brick Cape Cod, offering space, flexibility, and timeless charm. Nestled on a quiet street, this spacious home is full of character and function.
The main level features a warm living room, formal dining room, a well-sized kitchen, and a versatile bonus room — ideal as a guest room, home office, playroom, or creative space — plus a full bath. Throughout the home, gleaming hardwood floors add a touch of elegance and continuity.
Upstairs, you’ll find two generous bedrooms and another full bathroom, providing comfort and privacy.
The full-size basement, mirroring the square footprint of the home, is smartly divided into four functional zones: a workout area, laundry room, utility section, and workshop. There’s even room for a dedicated home office, as previously used by the former owner.
Step outside and discover even more to love - a public play ground is just a short distance away, perfect for families or outdoor relaxation, and the popular swim club is just a short walk from your new home - a fantastic spot for summer fun and community connection.
This is more than a house — it's a home with room to grow and spaces to fit your lifestyle
More Details
Features
History
| Date | Event | Price | $/Sqft | Source |
|---|---|---|---|---|
| Listed For Sale | $315,000 | $214 | Keller Williams Realty Devon-Wayne |
Taxes
| Year | Annual Amount | Description |
|---|---|---|
| $5,745 |
