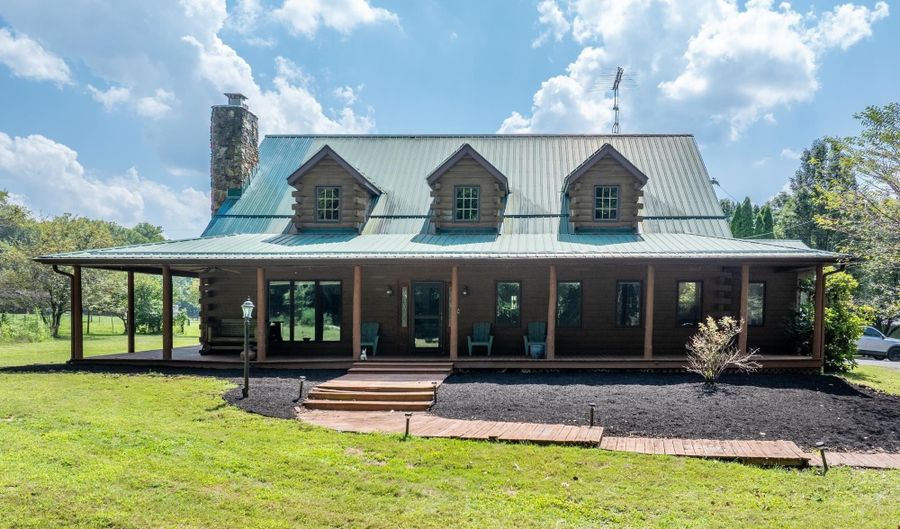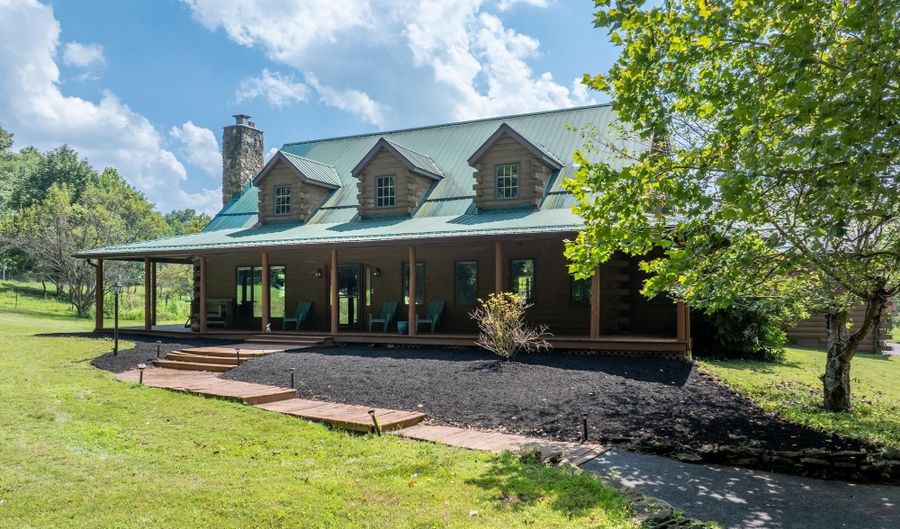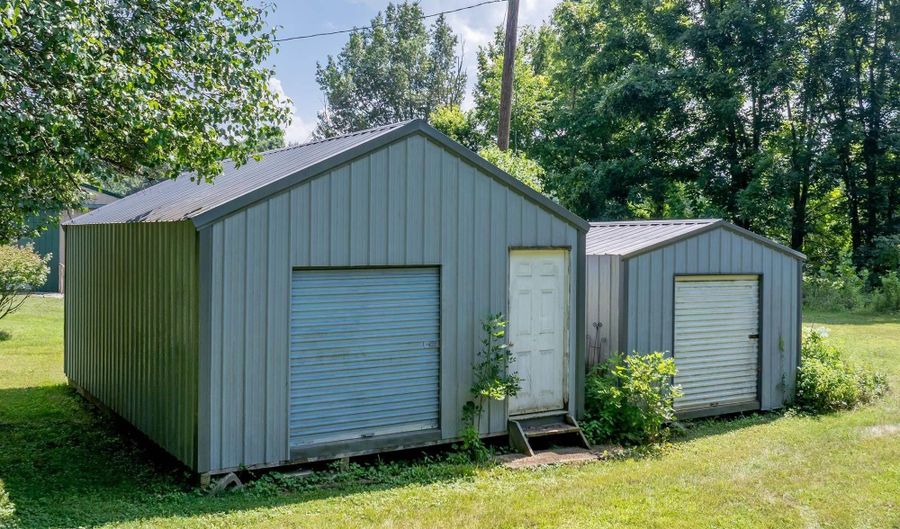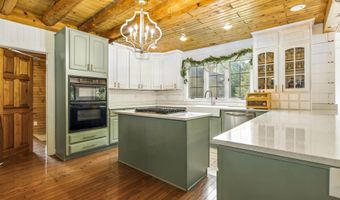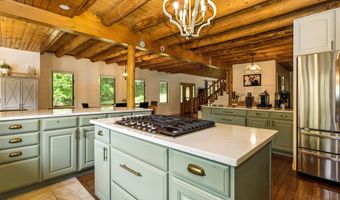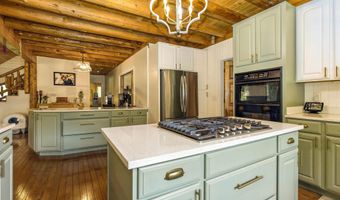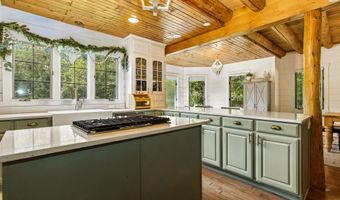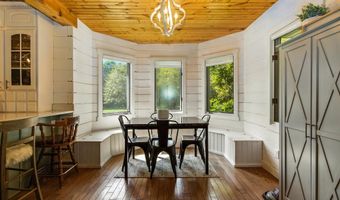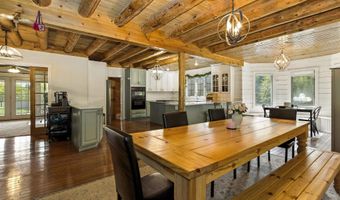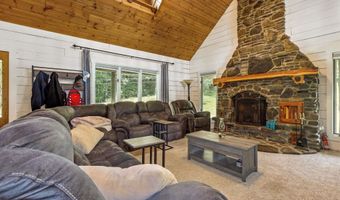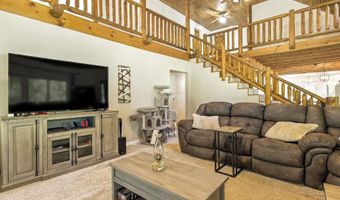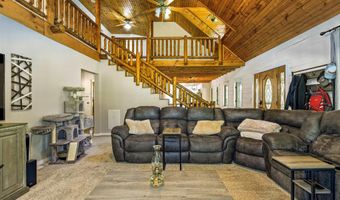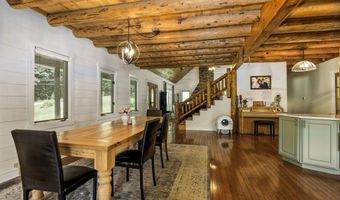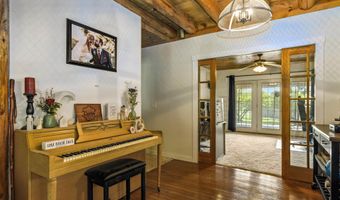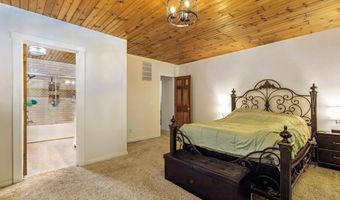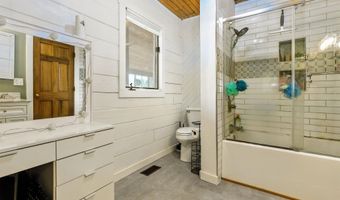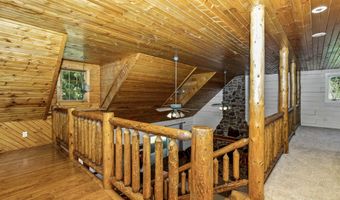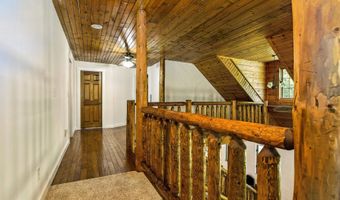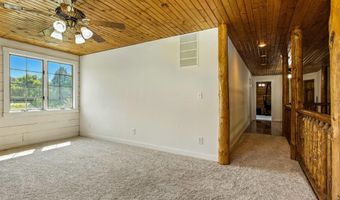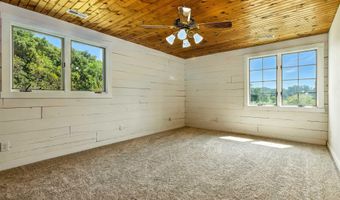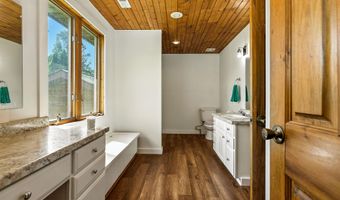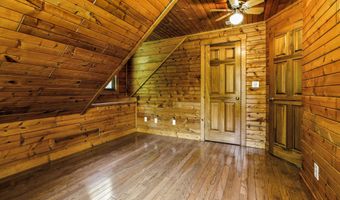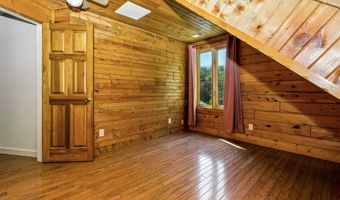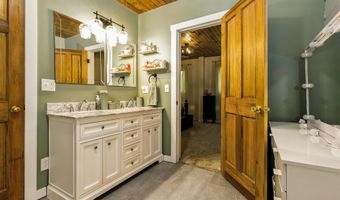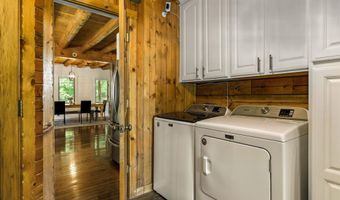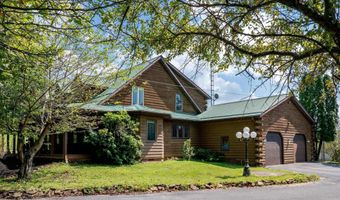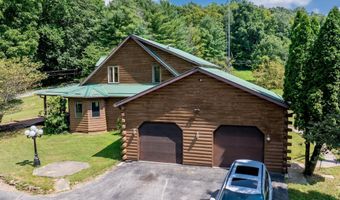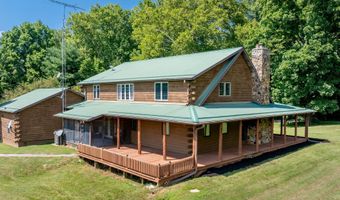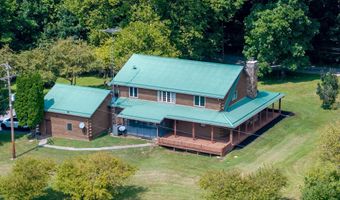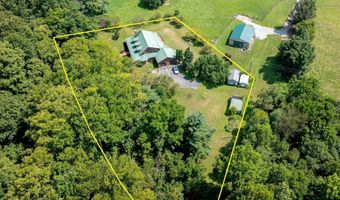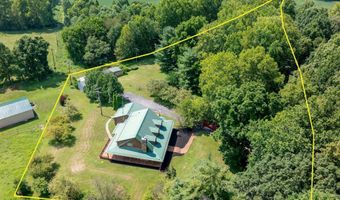3085 Peerless Rd Bedford, IN 47421
Snapshot
Description
Rustic charm meets Modern luxury. 4BR, 3BA log home on 3.38 acres with soaring ceilings, quartz kitchen, and wraparound porch and large attached garage— the country life you’ve been dreaming of! Step inside and the first thing you will notice is the soaring ceilings and grand wood-burning fireplace. The chef-inspired kitchen features quartz countertops, a gas cooktop island, and an inviting breakfast nook that overlooks peaceful countryside views. Every detail has been carefully curated — from the custom woodwork to the open floor plan that makes this home as functional as it is beautiful. The main-level suite offers convenience and comfort, while upstairs you’ll find generous bedrooms, a loft, and versatile living spaces ideal for family or guests. Outside, unwind on the wraparound porch and enjoy the sounds of nature, host summer cookouts, or sip your morning coffee as the sun rises over the trees. The attached garage provides plenty of storage space. This home isn’t just a place to live — it’s a lifestyle. Whether you’re dreaming of weekend escapes, homesteading possibilities, or a forever home surrounded by peace and privacy, 3085 Peerless Rd delivers.
More Details
Features
History
| Date | Event | Price | $/Sqft | Source |
|---|---|---|---|---|
| Price Changed | $470,000 -2.08% | $158 | Arp Realty | |
| Price Changed | $480,000 -1.03% | $161 | Arp Realty | |
| Price Changed | $485,000 -2.02% | $163 | Arp Realty | |
| Price Changed | $495,000 -1.96% | $166 | Arp Realty | |
| Listed For Sale | $504,900 | $169 | Arp Realty |
Taxes
| Year | Annual Amount | Description |
|---|---|---|
| $3,116 |
Nearby Schools
Elementary School Stalker Elementary School | 3.1 miles away | KG - 05 | |
Middle School Bedford Middle School | 4 miles away | 06 - 08 | |
Middle School Parkview Intermediate School | 4 miles away | 03 - 05 |
