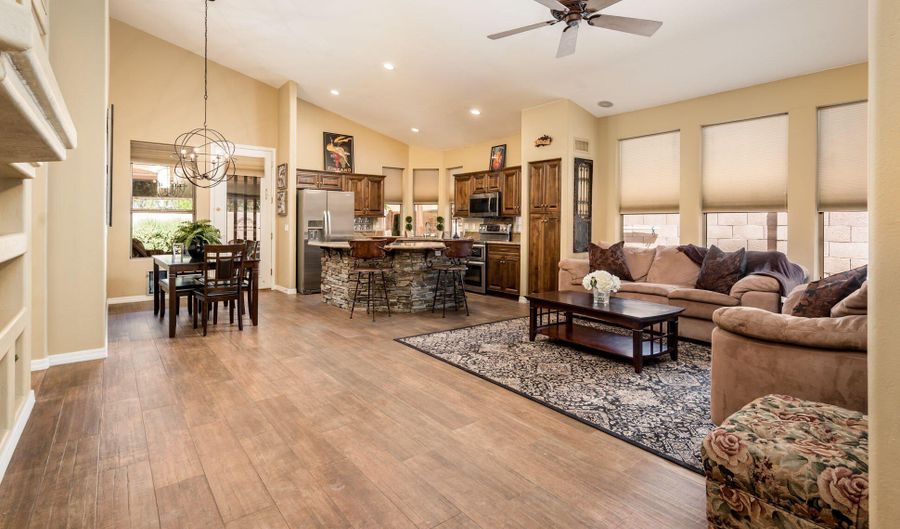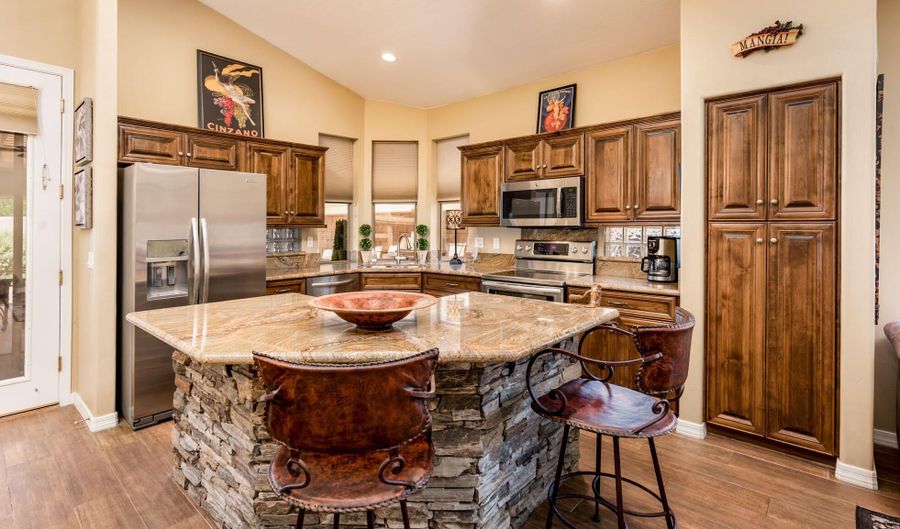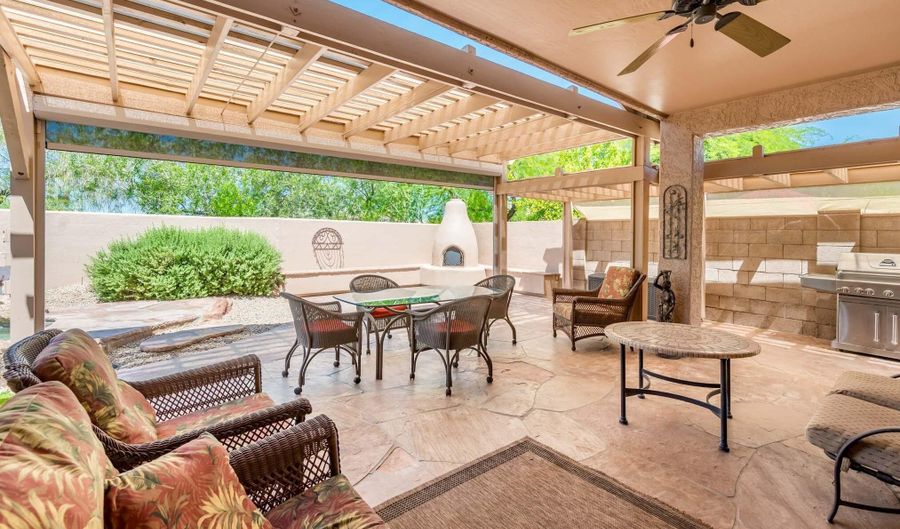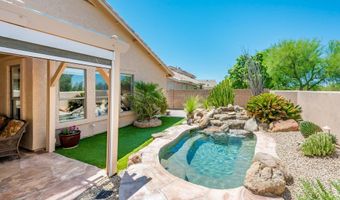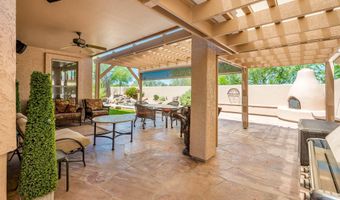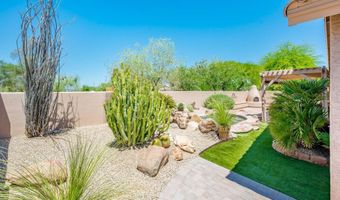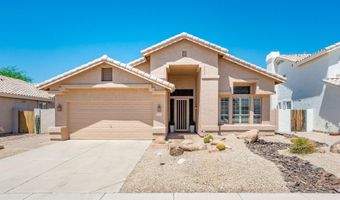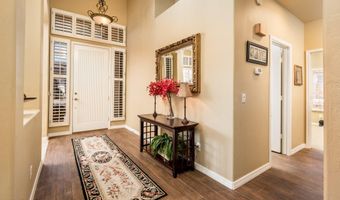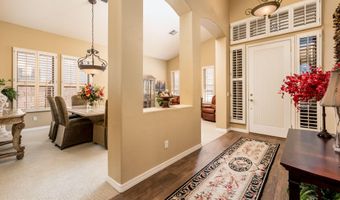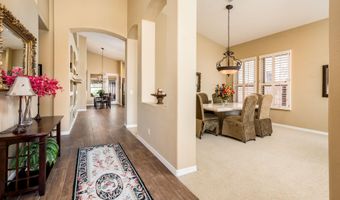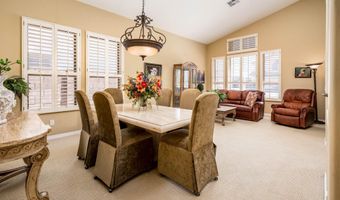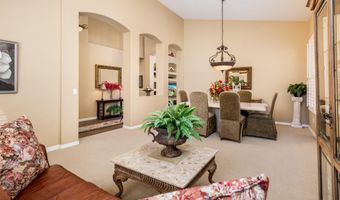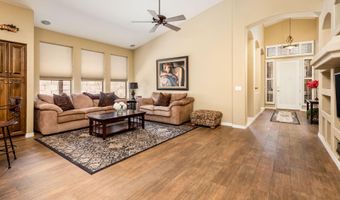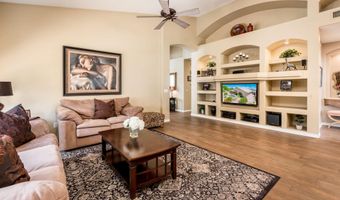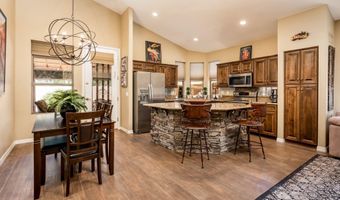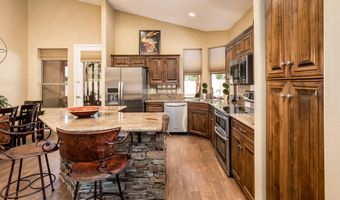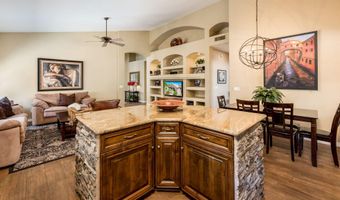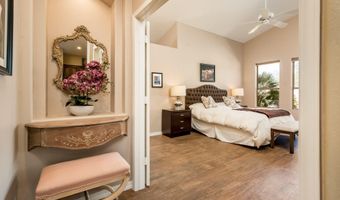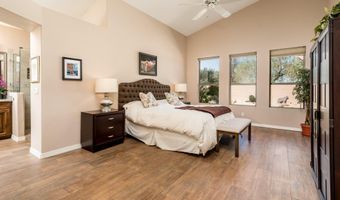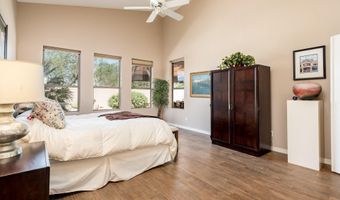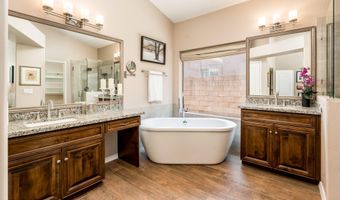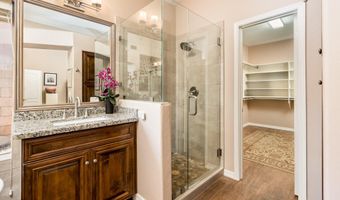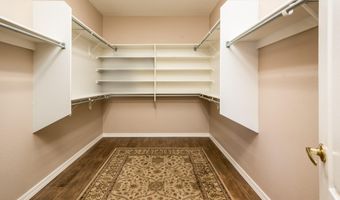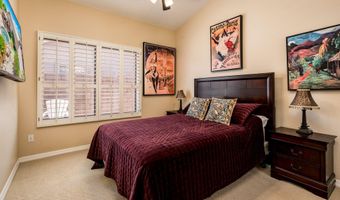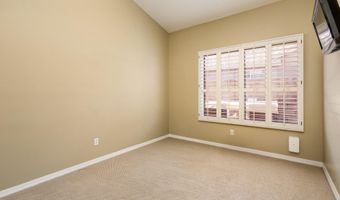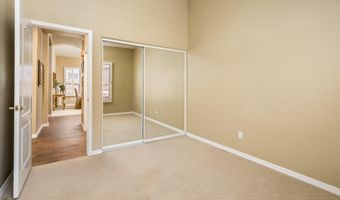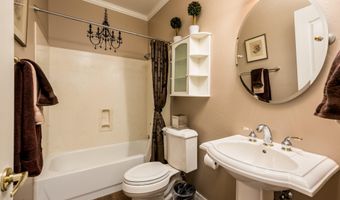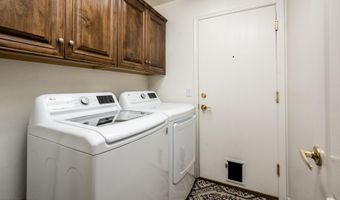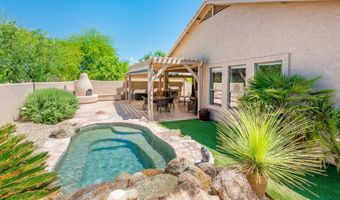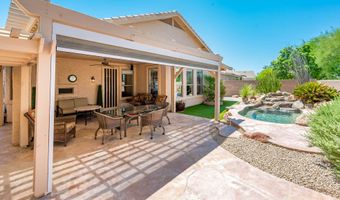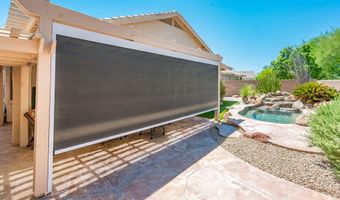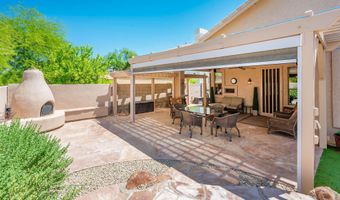30844 N 41ST Pl Cave Creek, AZ 85331
Snapshot
Description
Step into this beautifully maintained, move-in ready home nestled in the highly desirable Tatum Ranch community. Perfectly located just minutes from excellent schools, Desert Ridge Marketplace, and a wide variety of restaurants and everyday conveniences, this home offers a lifestyle of ease and comfort.
Inside, you'll find a chef-inspired kitchen with granite countertops, a center island with stacked stone accents, stainless steel appliances, and double ovens. The open-concept layout flows seamlessly into the family room, featuring a built-in entertainment niche and surround sound system, ideal for hosting or relaxing. Vaulted ceilings grace not only the main living spaces but every bedroom as well, creating a bright and open atmosphere throughout. Other interior highlights include wood-look tile flooring, custom wood shutters, and tasteful paint finishes.
The spacious primary suite offers a spa-like experience with dual granite vanities, a soaking tub, a tiled walk-in shower, and a large walk-in closet.
Outdoors, enjoy a beautifully designed backyard that lives as one expansive patio. Flagstone surfaces tie together the covered patio, extended Ramada with powered sunshade, built-in gas fireplace with seating, and a sparkling Pebble Tec dipping pool. It's the perfect setting for effortless outdoor living.
This home has been thoughtfully upgraded with a new AC condenser and fan motor in 2024, a new pool pump in 2024, new exterior paint on the house, trellis, and backyard wall in 2023 for added peace of mind.
The two-car garage includes an epoxied floor and built in cabinetry for great storage.
Built by Maracay Homes, this quality-constructed home includes R23 insulated 2x6 exterior walls, R30 ceiling insulation, dual pane windows, 200 amp copper wiring, and eight foot front and rear exterior doors with security screens.
Just a one minute walk away, enjoy access to a beautifully maintained neighborhood park featuring a basketball court, playground, shaded picnic areas with grills, restrooms, and a full soccer field. It's the perfect extension of your living space and a great spot to create lasting memories.
More Details
Features
History
| Date | Event | Price | $/Sqft | Source |
|---|---|---|---|---|
| Listed For Sale | $640,000 | $318 | West USA Realty |
Expenses
| Category | Value | Frequency |
|---|---|---|
| Home Owner Assessments Fee | $98 | Quarterly |
Taxes
| Year | Annual Amount | Description |
|---|---|---|
| 2024 | $1,793 |
Nearby Schools
Elementary School Desert Willow Elementary School | 0.3 miles away | KG - 05 | |
Elementary School Lone Mountain Elementary School | 1.5 miles away | KG - 05 | |
Elementary School Montage Academy | 2.4 miles away | KG - 04 |
