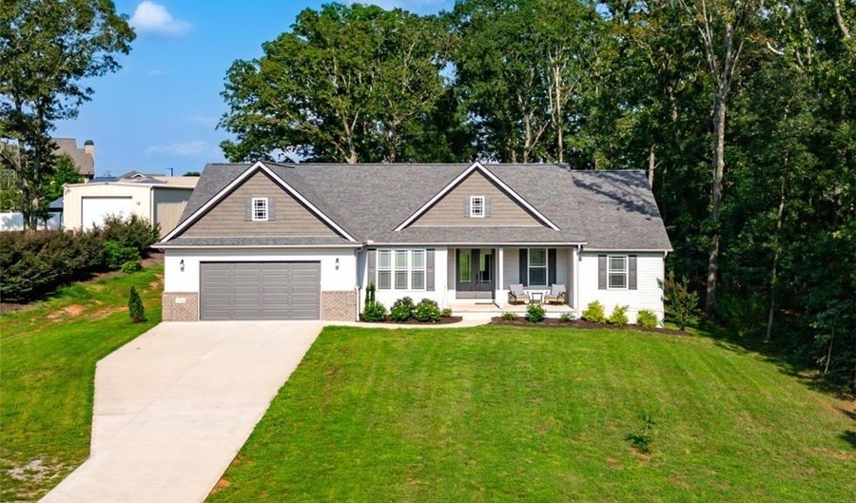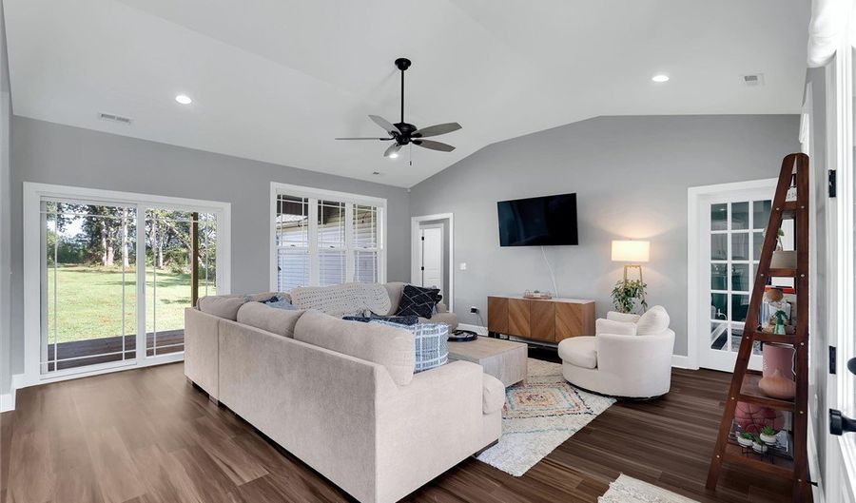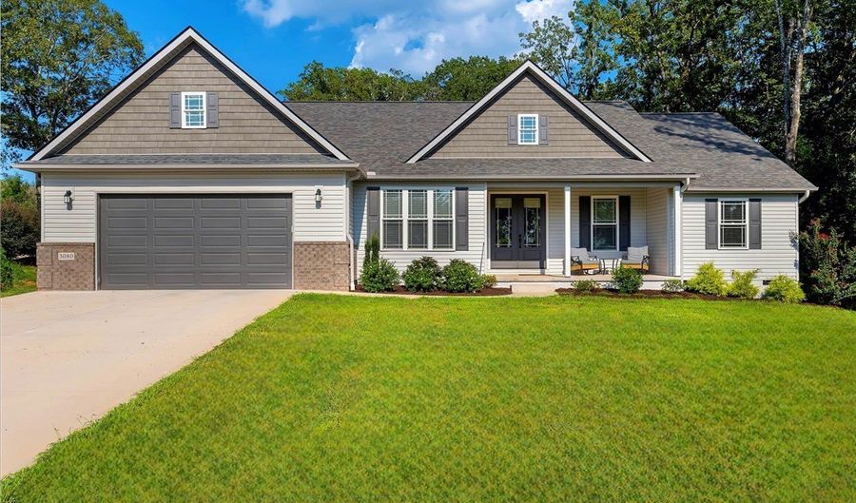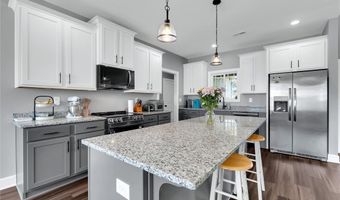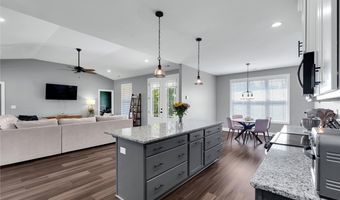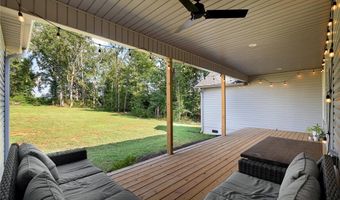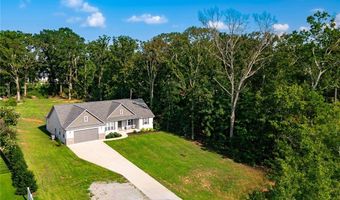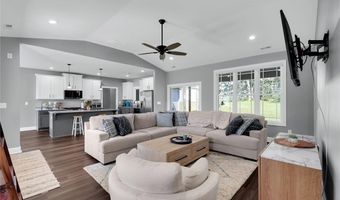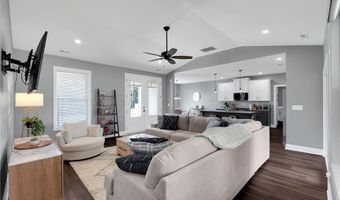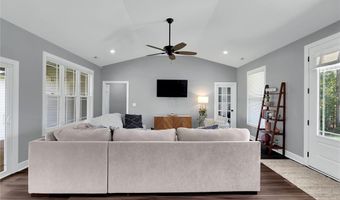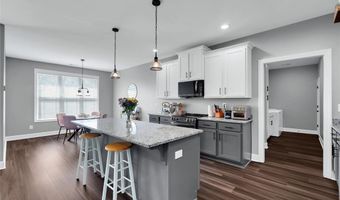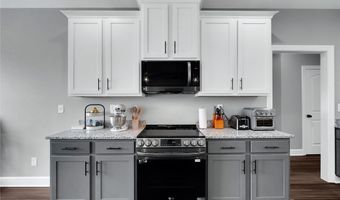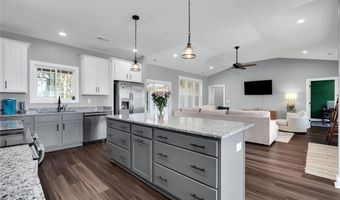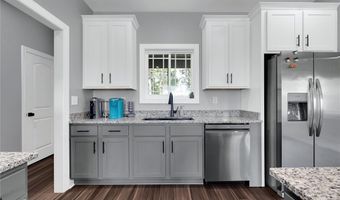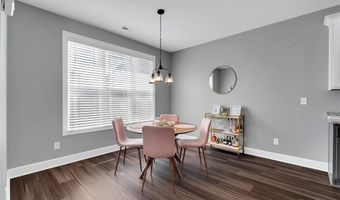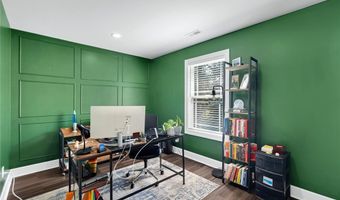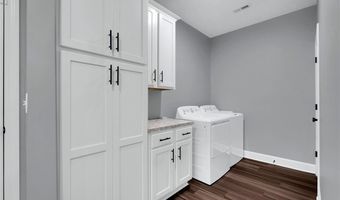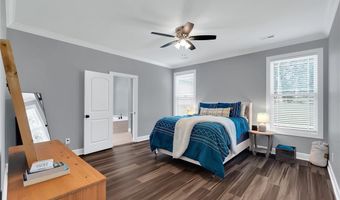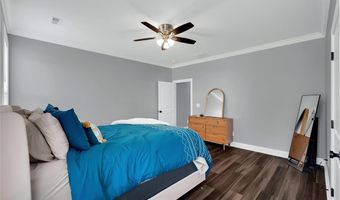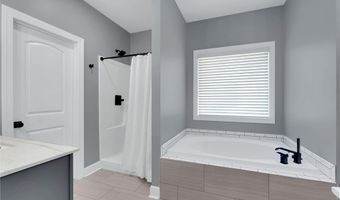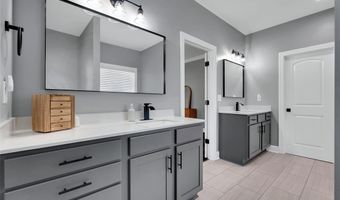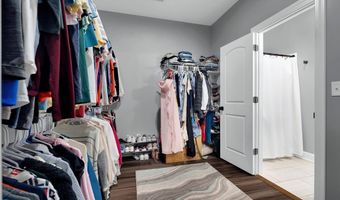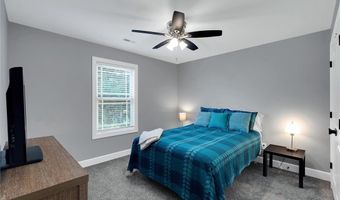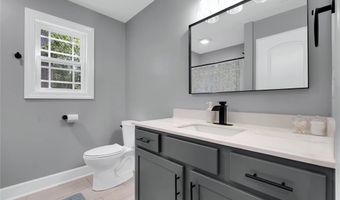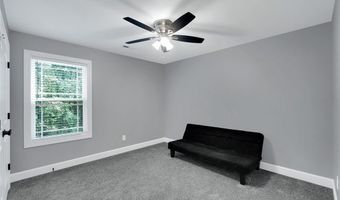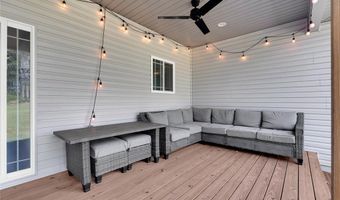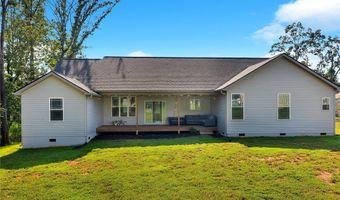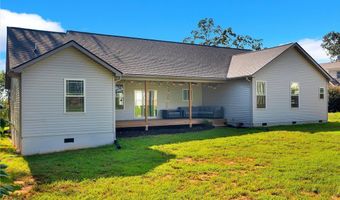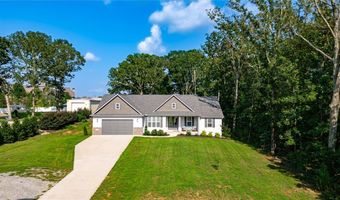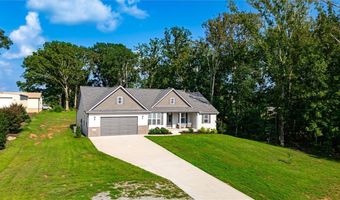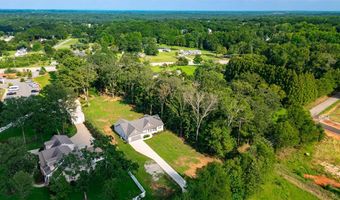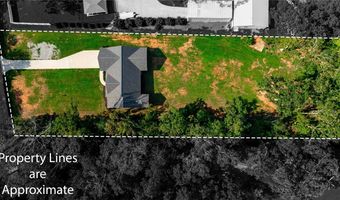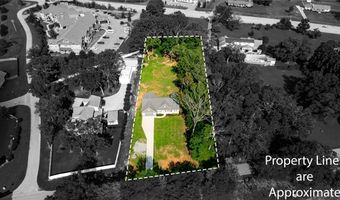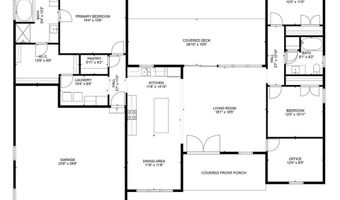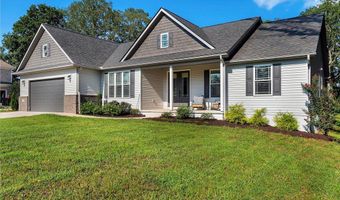3080 McGee Rd Anderson, SC 29621
Snapshot
Description
Welcome to your dream home! This is your opportunity become the new owner of a virtually brand new, single-level home nestled on just over 1-acre. Being set back from the road, you'll immediately appreciate the charm of the rocking chair front porch and the elegant 8' double door entry, setting the tone for the designer comfort that awaits within. This home boasts numerous high-end features designed for modern living while maintaining a relaxed, comfortable atmosphere. Quality craftsmanship is evident in every detail, with 9'+ ceiling heights throughout the entire home and a vaulted ceiling in the great room, enhancing the sense of space and grandeur. The kitchen is a true focal point, featuring stunning granite countertops, an expansive island, and high-end fingerprint-proof black stainless steel appliances. The soft-close cabinets and drawers not only add a touch of refinement but also ensure functionality is at its finest. The amazing kitchen is connected to the very large great room and spacious dining area via an open floorplan. This floorplan really does enable both easy and enjoyable entertaining as well as convenient, quiet moments without guests. With a 10x30 covered deck just off the great room, you can effortlessly extend gatherings to the outdoors, taking advantage of the level yard for various outdoor activities. Inside, you'll find luxury vinyl plank floors throughout most of the house, providing both durability and aesthetic appeal. In the two spare bedrooms, plush carpet creates a cozy atmosphere, while the bathrooms feature elegant ceramic tile. The primary bedroom is an oasis unto itself. Featuring a spacious ensuite full bath with double vanities, separate shower, and a deep 42"x 60" soaker tub featuring a tile surround for the ultimate relaxation. The large walk-in closet connects directly to the laundry room! Offering 2 additional spacious bedrooms that share a full bath and a dedicated office space with a 15-light solid wood entry door, this home offers all the amenities needed for modern living on a single level. This home doesn't just cater to your living needs, it even meets your storage needs. A walk-in pantry and storage area is located just off the kitchen and an oversized 24 x 25 garage, complete with a 5x9 bump-out offer additional storage space. If schools are a priority, you will appreciate that this property is zoned for some of the best schools in the Upstate. Combine all of that with the incredibly convenient location (5 minutes to grocery, 6 minutes to I-85, 15 minutes to downtown Anderson, and just 30 minutes to downtown Greenville) and the myriad of dining and shopping options just a short drive away. Don't miss the opportunity to make this your next home or your forever home!
More Details
Features
History
| Date | Event | Price | $/Sqft | Source |
|---|---|---|---|---|
| Listed For Sale | $465,000 | $241 | Keller Williams Easley/Powd |
Taxes
| Year | Annual Amount | Description |
|---|---|---|
| 2024 | $0 |
Nearby Schools
High School T L Hanna High | 1.7 miles away | 09 - 12 | |
Elementary School Midway Elementary | 1.9 miles away | PK - 05 | |
Middle School Mccants Middle | 4 miles away | 06 - 08 |
