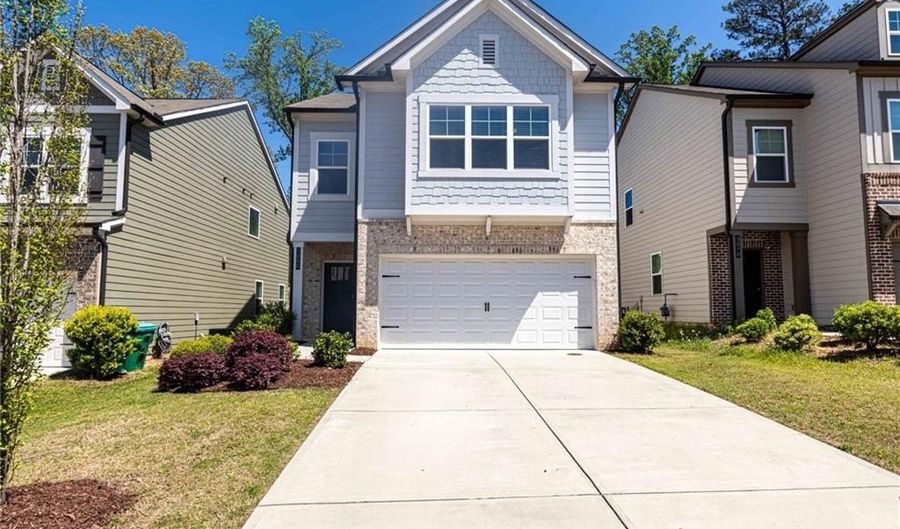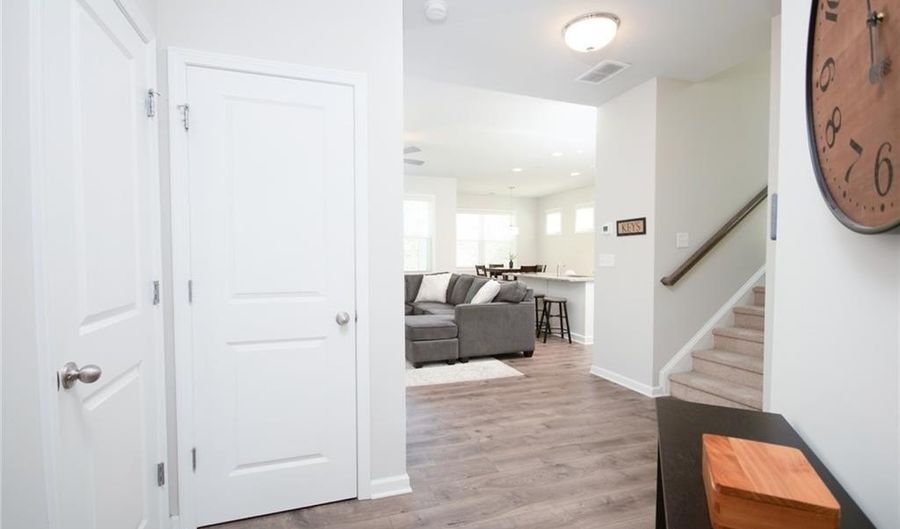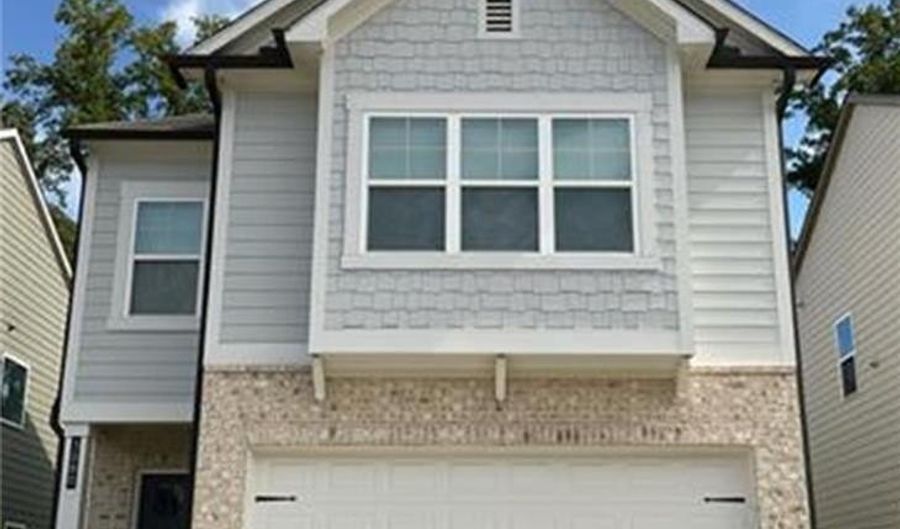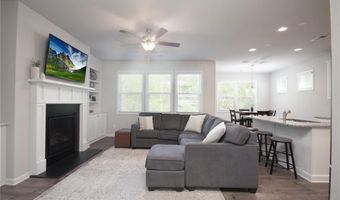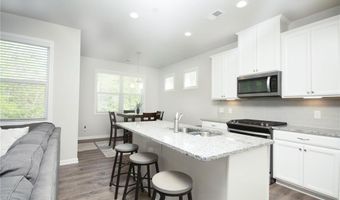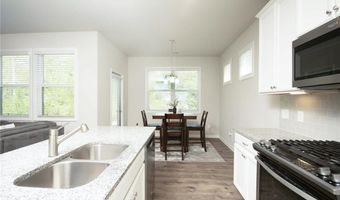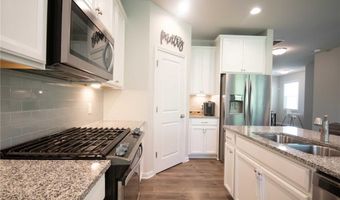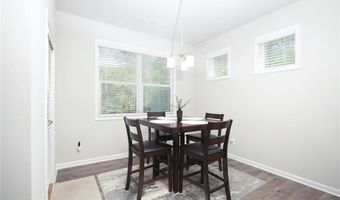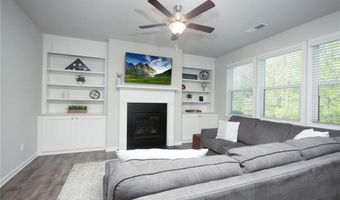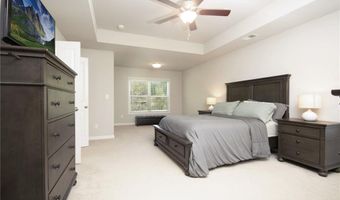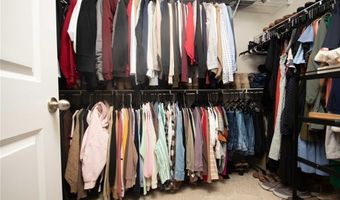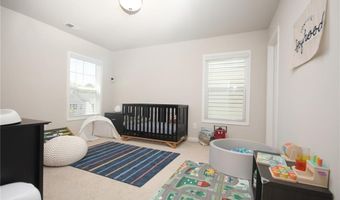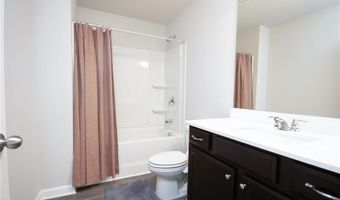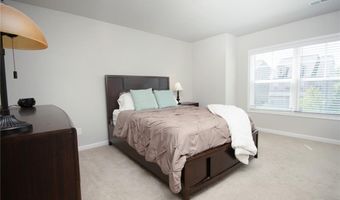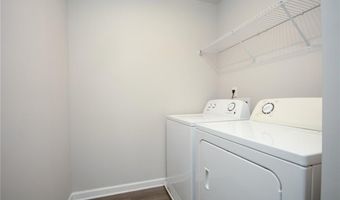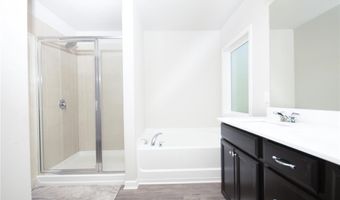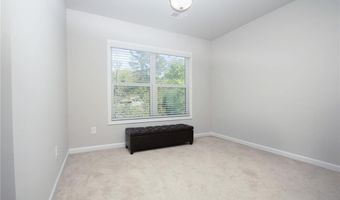3080 Jackson Way Austell, GA 30106
Snapshot
Description
Welcome to this beautifully maintained home that offers comfort, functionality, and style in every corner. The inviting family room features custom built-ins and a cozy gas fireplace, perfect for relaxing or entertaining. The main level boasts durable and stylish 4-inch luxury vinyl plank flooring, adding warmth and elegance throughout. The kitchen is a dream, complete with 42-inch cabinets accented by under-cabinet lighting, granite countertops, a sleek glass subway tile backsplash, and a premium 6-burner gas stove. The eat-in kitchen provides seamless access to the backyard—ideal for indoor-outdoor living and entertaining. A Convenient half bath is also located on the main floor. Upstairs, you’ll find two spacious secondary bedrooms and an oversized primary suite with a private sitting area. The ensuite primary bathroom features a double vanity with quartz countertops, a separate soaking tub and shower, and a spacious walk-in closet. The hallway bathroom also includes a quartz-topped vanity, offering consistent quality throughout the home.Additional features include a 2-car garage, and appliances such as the refrigerator, washer, and dryer are included with the home. Located just minutes from major highways, shopping, and dining, this home combines comfort and convenience in a perfect package. Don’t miss your chance to make this exceptional property your next home!
More Details
Features
History
| Date | Event | Price | $/Sqft | Source |
|---|---|---|---|---|
| Listed For Sale | $350,000 | $192 | BHGRE Metro Brokers |
Expenses
| Category | Value | Frequency |
|---|---|---|
| Home Owner Assessments Fee | $33 | Annually |
Taxes
| Year | Annual Amount | Description |
|---|---|---|
| 2024 | $3,331 |
Nearby Schools
Middle School Garrett Middle School | 1.5 miles away | 06 - 08 | |
Elementary School Austell Primary School | 1.6 miles away | PK - 01 | |
Elementary School Clarkdale Elementary School | 2.1 miles away | KG - 05 |
