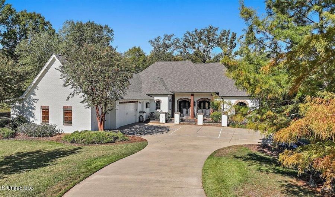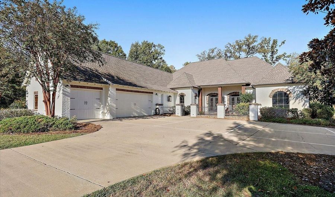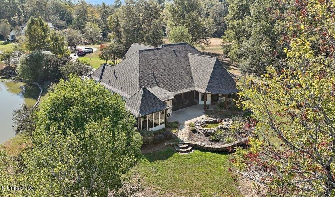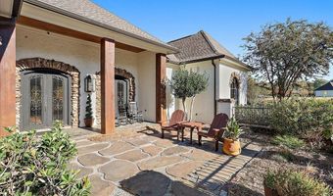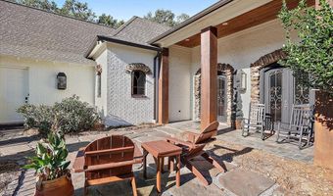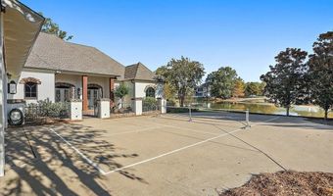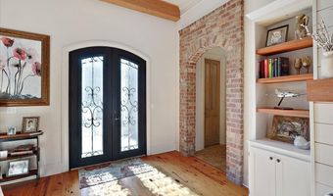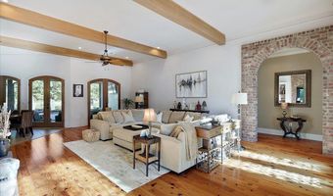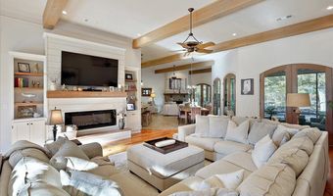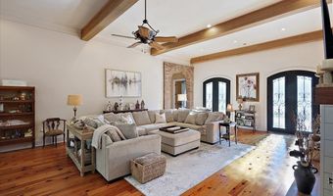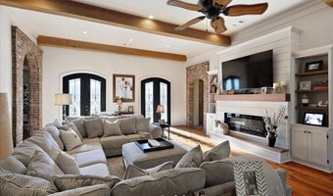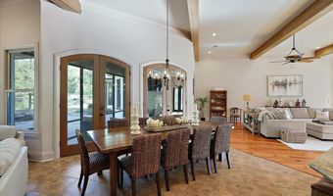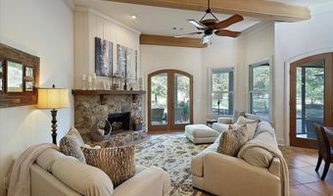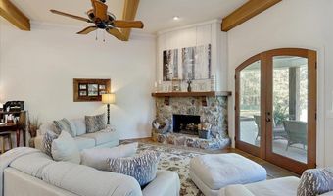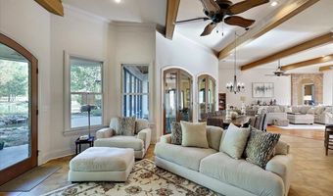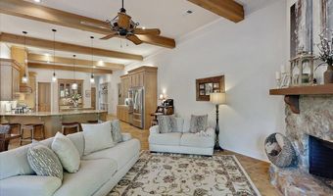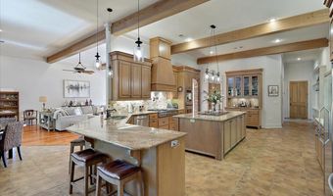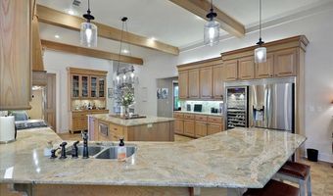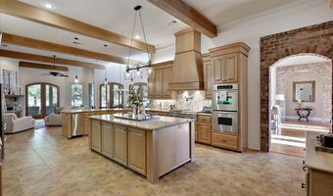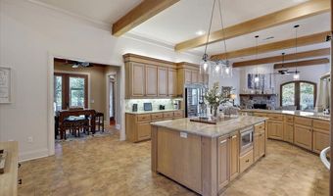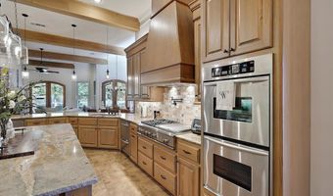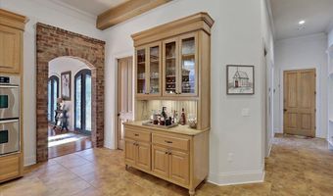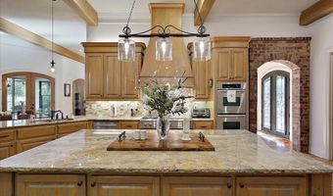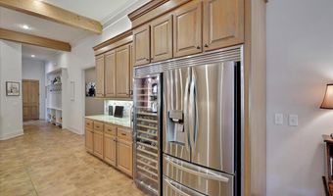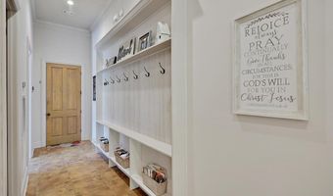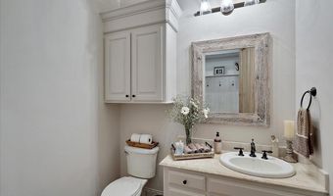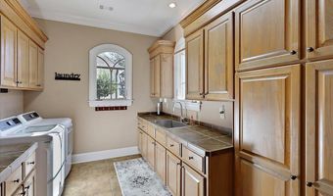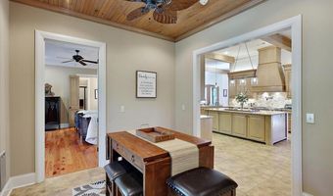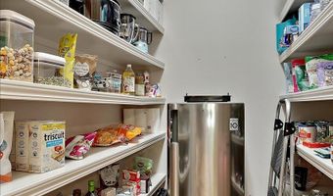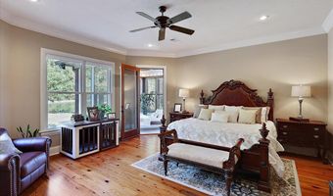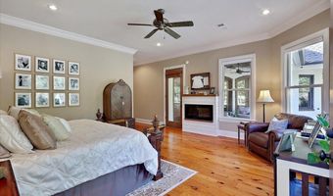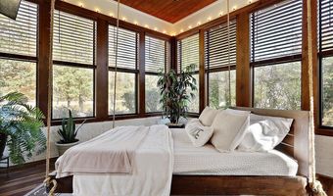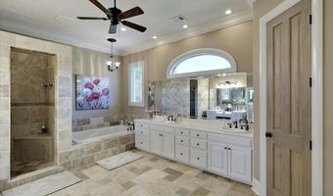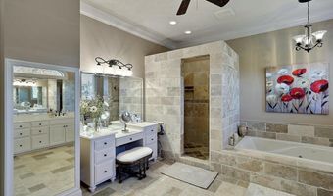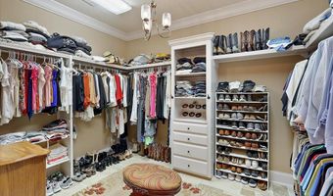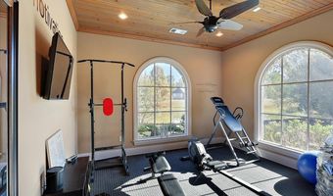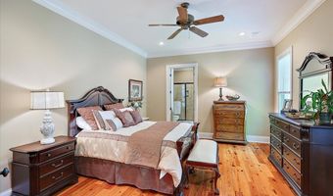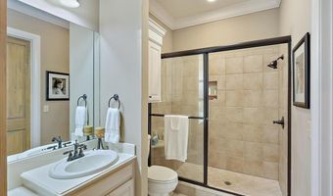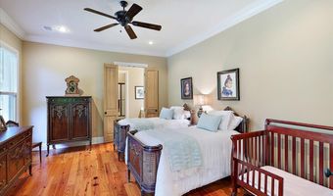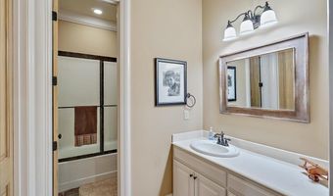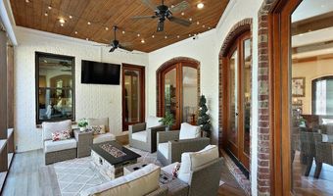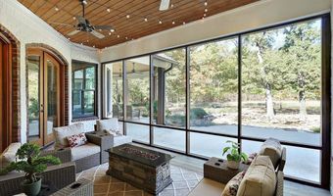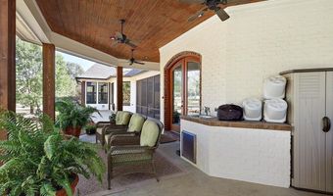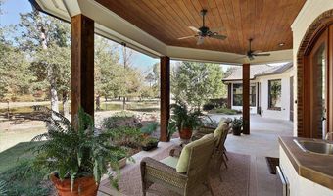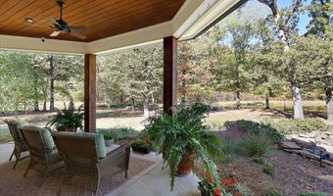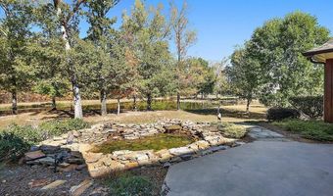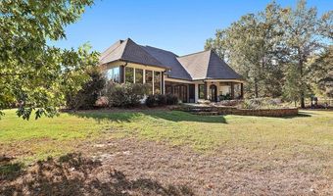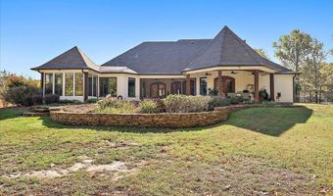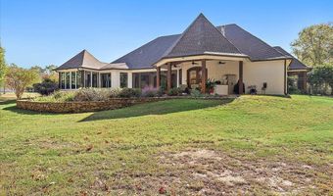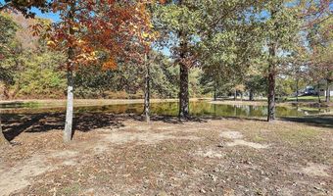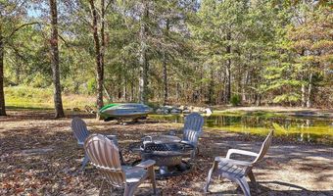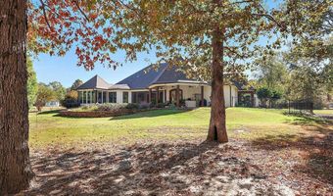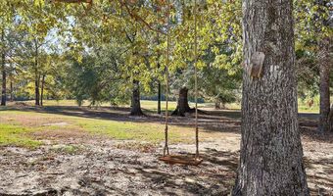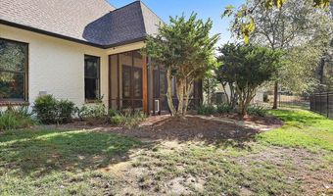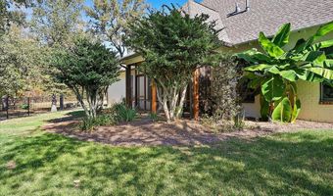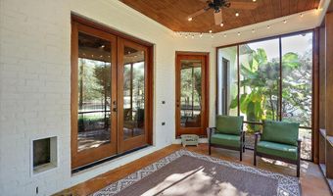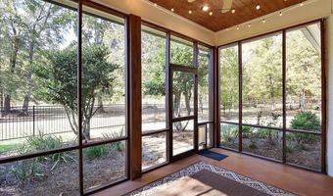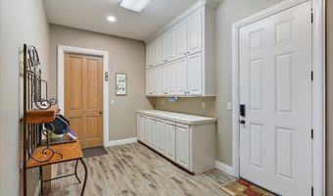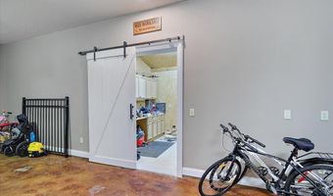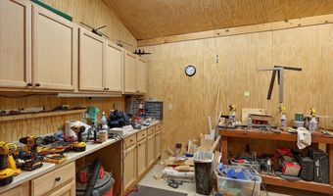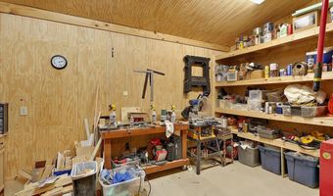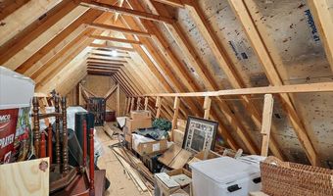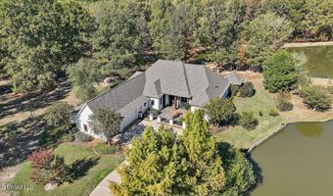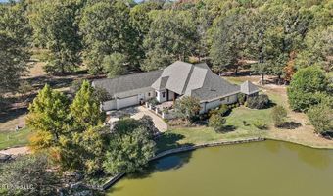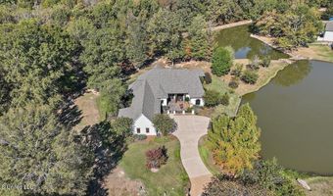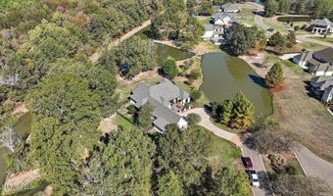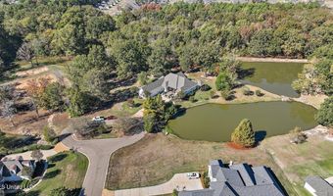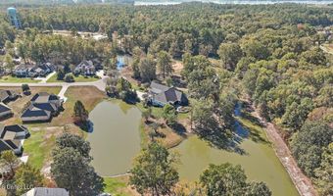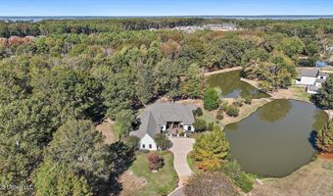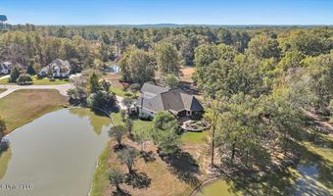308 Partridge Cv Brandon, MS 39047
Snapshot
Description
WATERFRONT! SINGLE STORY! Rare opportunity to own a home in the highly sought after Fountains of Northshore! This beautiful home sits on 2 quiet acres at the end of a cul-de-sac with views of 2 private lakes. Owners have meticulously maintained this exceptional floorplan with 3 large bedrooms, each with their own bathrooms. There is also an additional room perfect for an office or home gym with picture perfect views. Enjoy your morning coffee on one of the 2 large screened porches, each with views of the lake, listening to the relaxing sounds of the water feature. The living area includes the formal living room, keeping room with gas stone fireplace, large dining room and kitchen with an 8 foot island sure to impress. The master is secluded on its own end of the house with beautiful travertine flooring in the bath with a roman shower, jetted tub, separate vanities and a huge open concept closet. The master also has a private sunporch with a swinging bed! The 2 guest bedrooms have their own private full baths, walk-in closets and share a large screen porch. The 3 car garage has tons of storage space including a 10'x30' storage area/shop and stairway access to a floored attic. There is even a full size pickleball court right out your front door! The owners did not spare with upgrades and details. Schedule a showing today, don't miss the chance to make this amazing property your own.
More Details
Features
History
| Date | Event | Price | $/Sqft | Source |
|---|---|---|---|---|
| Listed For Sale | $820,000 | $188 | NextHome Realty Experience |
Expenses
| Category | Value | Frequency |
|---|---|---|
| Home Owner Assessments Fee | $1,200 | Annually |
Taxes
| Year | Annual Amount | Description |
|---|---|---|
| 2024 | $6,102 |
Nearby Schools
Elementary School Northshore Elementary | 0.2 miles away | KG - 05 | |
Elementary School Oakdale Elementary | 3.7 miles away | PK - 05 | |
Elementary School Highland Bluff Elementary | 3.9 miles away | KG - 05 |
