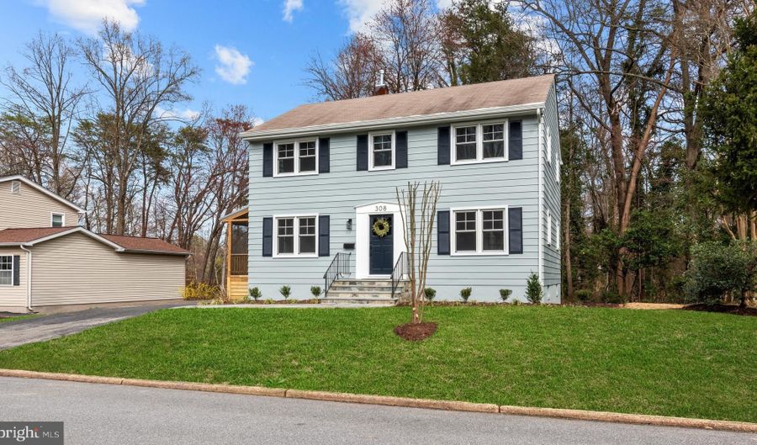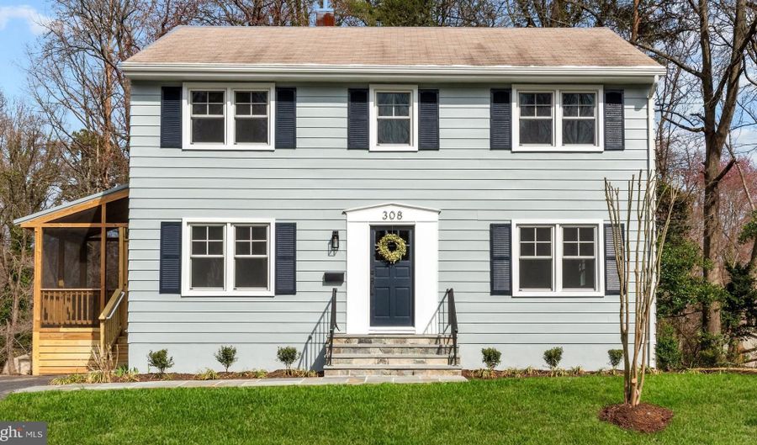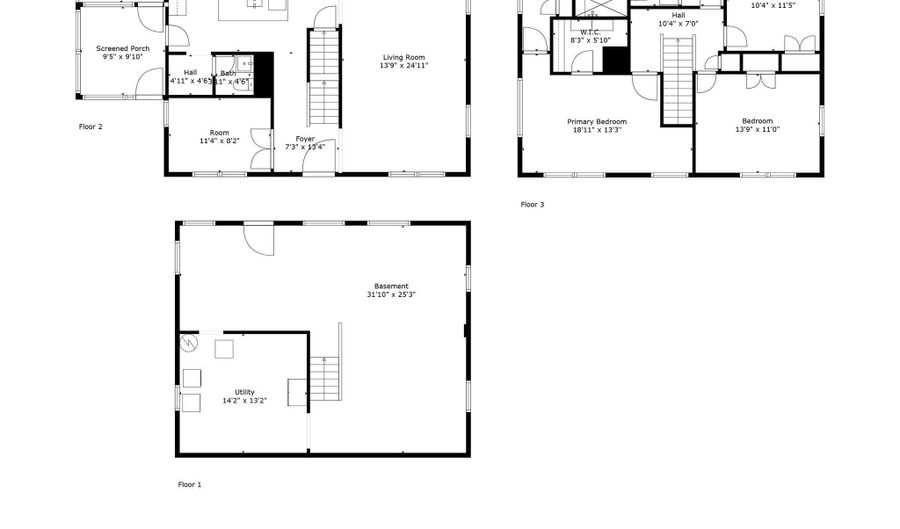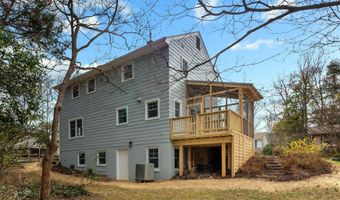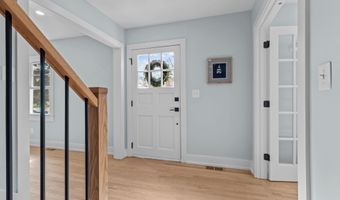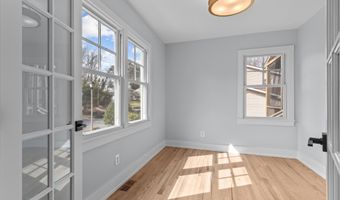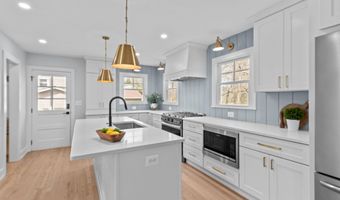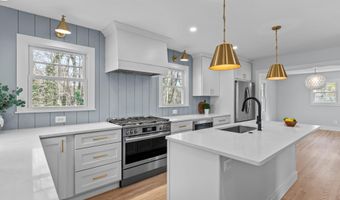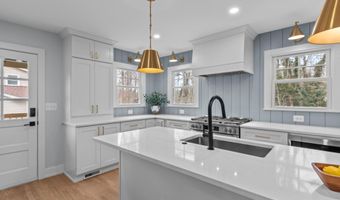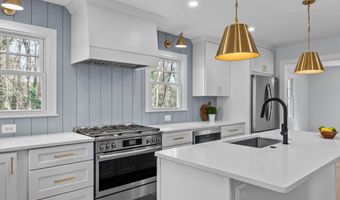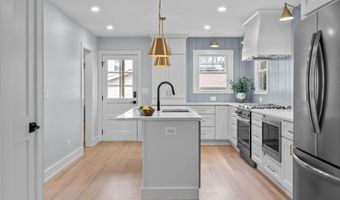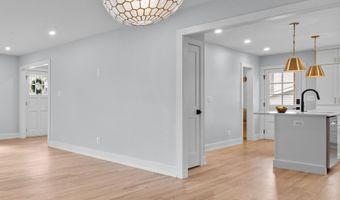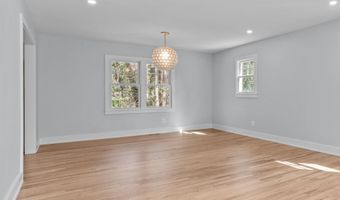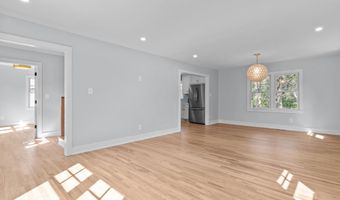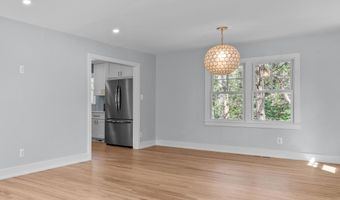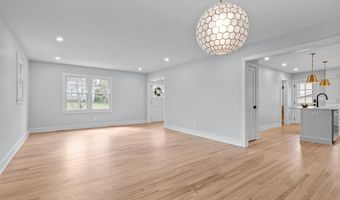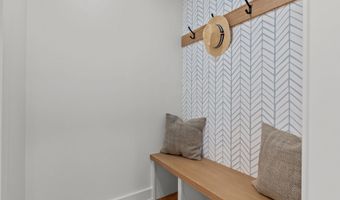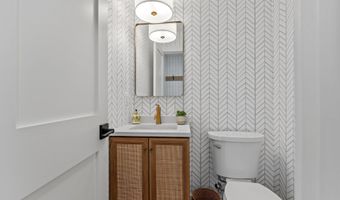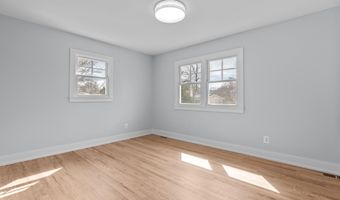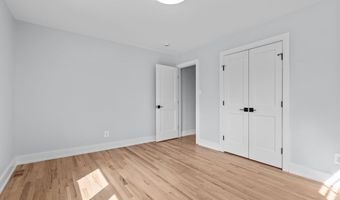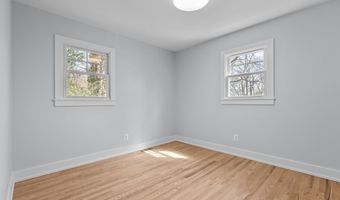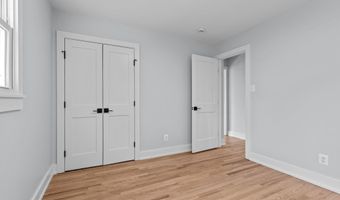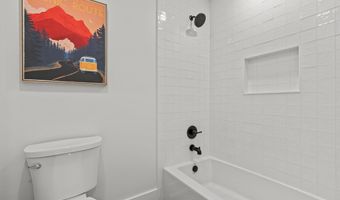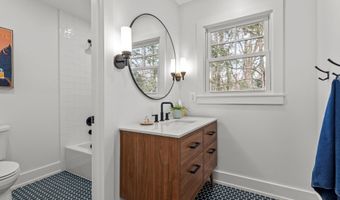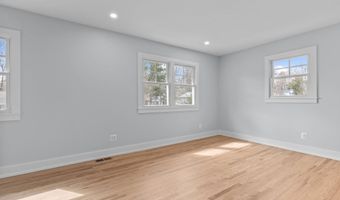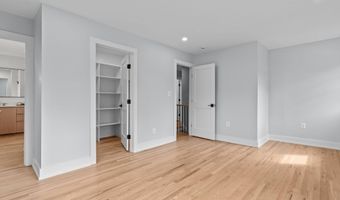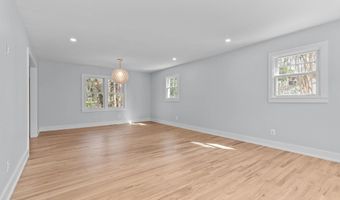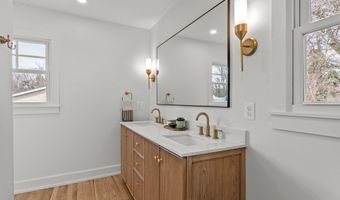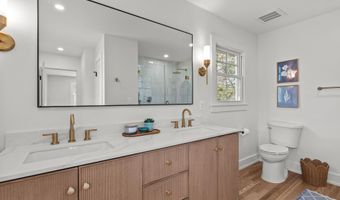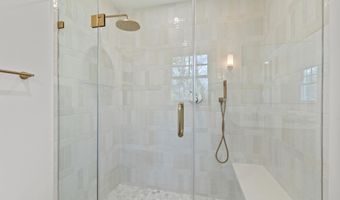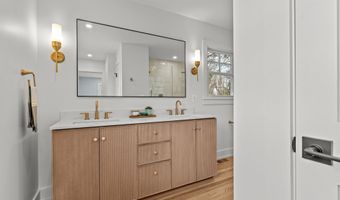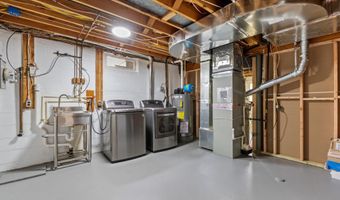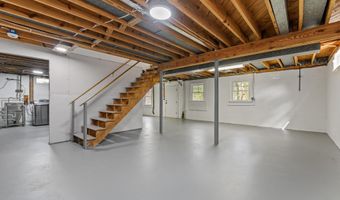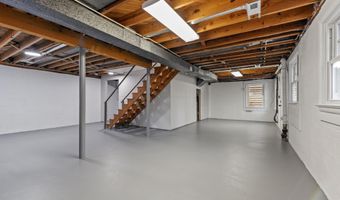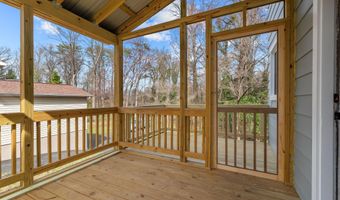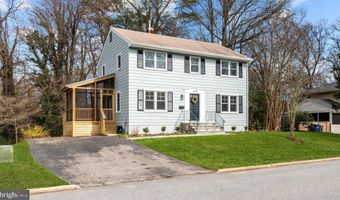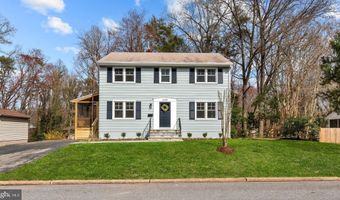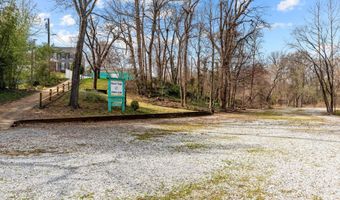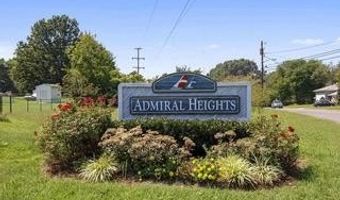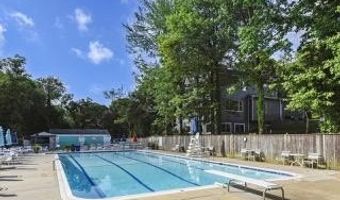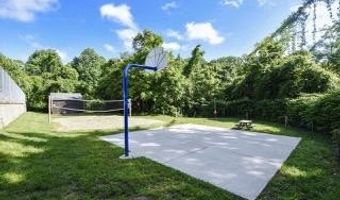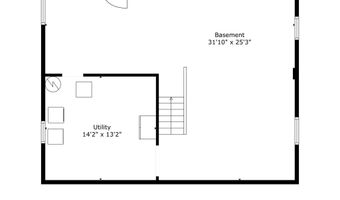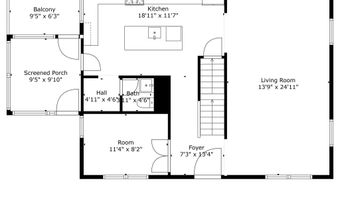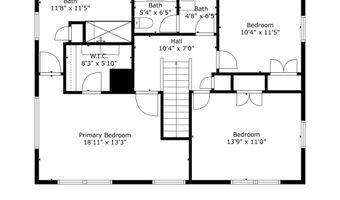308 HALSEY Rd Annapolis, MD 21401
Snapshot
Description
Welcome to this beautifully renovated 3-bedroom, 2.5-bath home in the highly sought-after Admiral Heights neighborhood. This home has undergone a stunning, custom renovation with a designer touch, offering a perfect blend of modern luxury and timeless charm.
Step inside to discover gleaming hardwood floors throughout the entire home, creating a warm and inviting atmosphere. With all-new windows, electrical wiring and panel, and plumbing including a high efficiency water heater, you can enjoy the peace of mind that comes with a truly turnkey property while keeping energy costs low.
The heart of the home is the custom kitchen, featuring an island with a space for casual dining, all new appliances, including a commercial-style gas range perfect for home chefs. It's a space that’s both functional and beautiful, ideal for cooking and entertaining.
The master bedroom suite is a true retreat, complete with a walk-in closet featuring built-in shelving. The luxurious en-suite bathroom is equally impressive, offering dual sinks and a spacious shower, creating a spa-like experience.
For those working from home, this property offers a dedicated office space, providing a quiet and private area to focus on work, whether you're managing business or simply need a peaceful space to get things done.
The walk-out basement is a blank canvas with high ceilings and plenty of natural light. Clean, dry, and full of potential, it’s the perfect space to finish to your own tastes and needs. It also includes a rough-in for a full bathroom, adding even more possibilities for customization—whether you’re looking to add extra living space, a guest suite, or a home gym.
Step outside to enjoy the cozy screened porch and the new deck, ideally suited for grilling up your favorite BBQ.
Sitting on a massive, wooded lot, the property offers an incredible amount of privacy and serenity, while still being conveniently located near downtown Annapolis, the Navy Stadium, and providing easy access to Routes 50 and 97. The Admiral Heights neighborhood also boasts fantastic amenities including a pool, parks, and water access for launching a paddleboard or kayak.
This home truly has it all. If you're looking for a move-in ready, designer home in a prime location, don’t miss your chance to make this one yours.
More Details
Features
History
| Date | Event | Price | $/Sqft | Source |
|---|---|---|---|---|
| Listed For Sale | $899,000 | $508 | EXP Realty, LLC |
Taxes
| Year | Annual Amount | Description |
|---|---|---|
| $7,236 |
