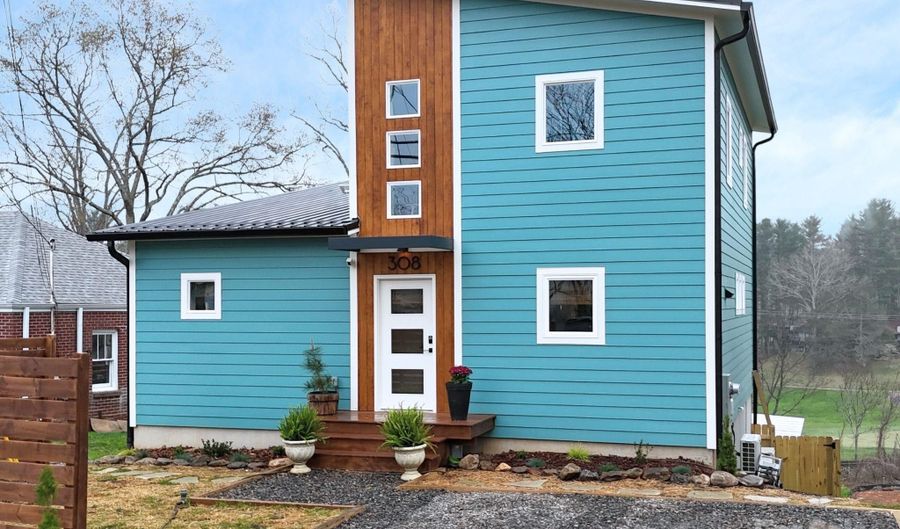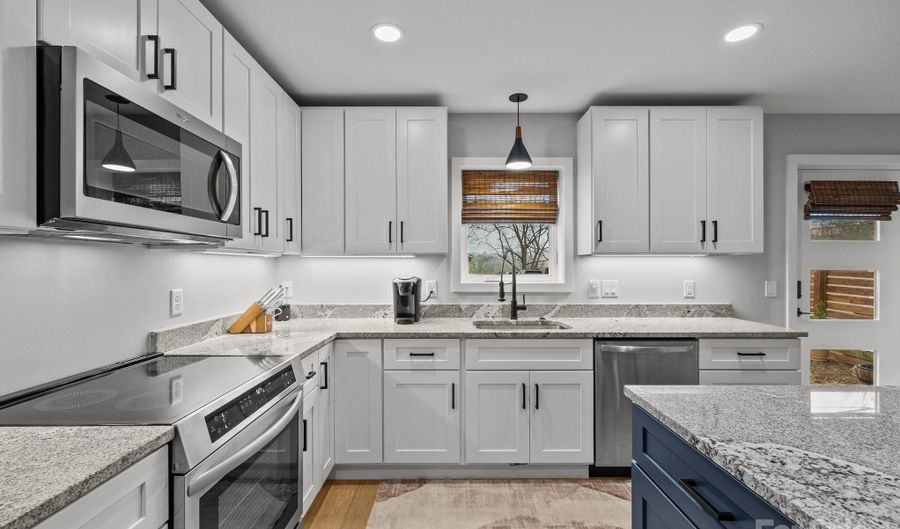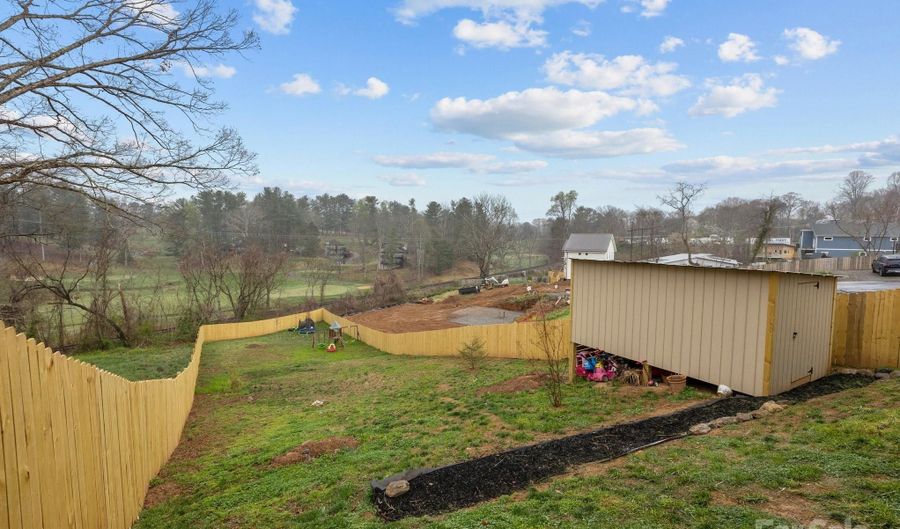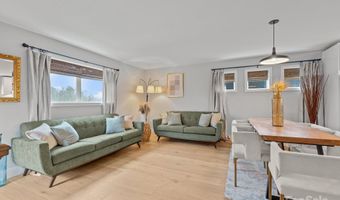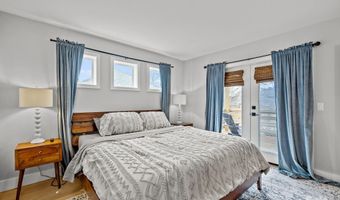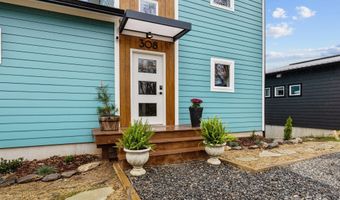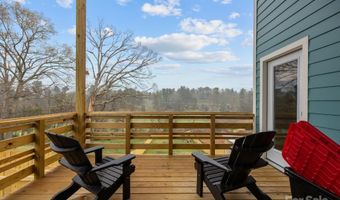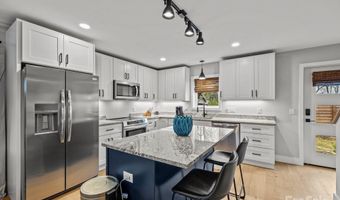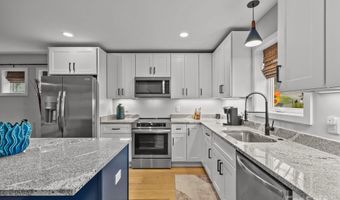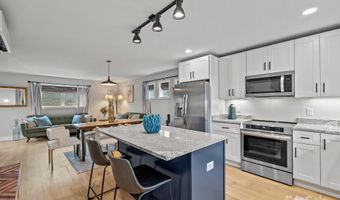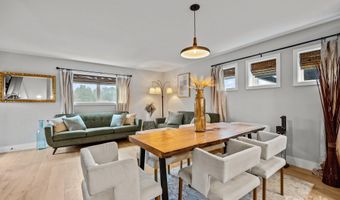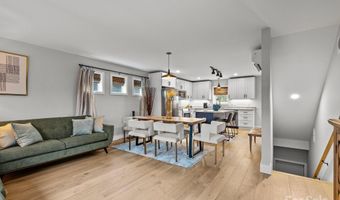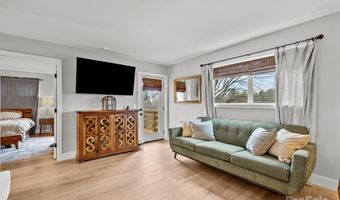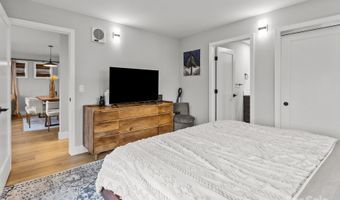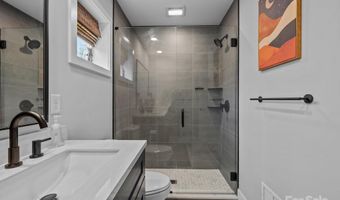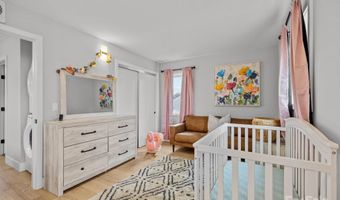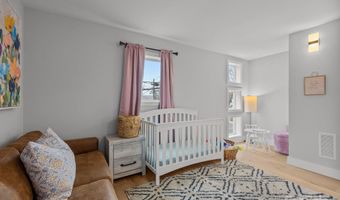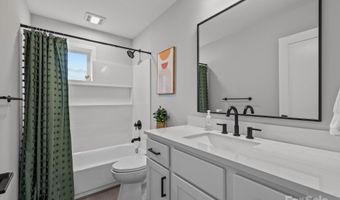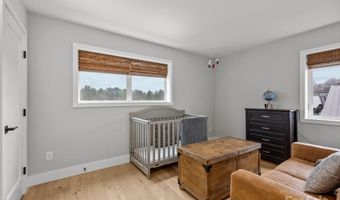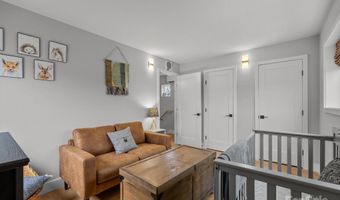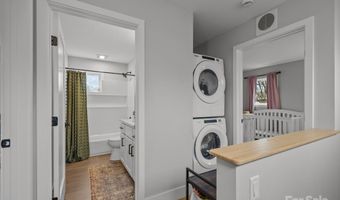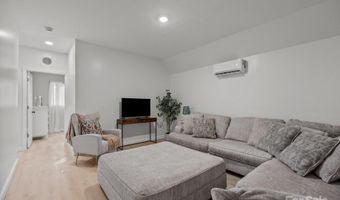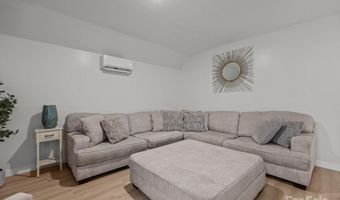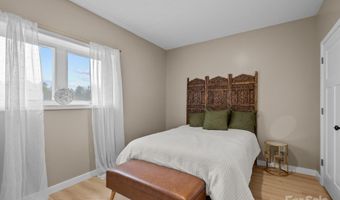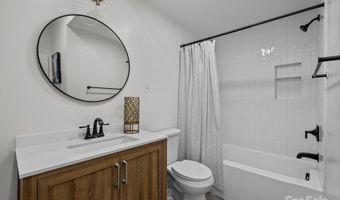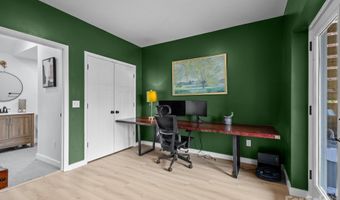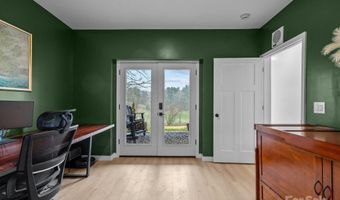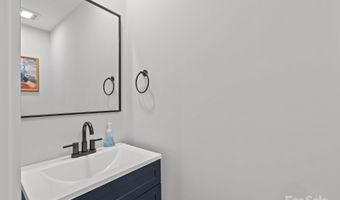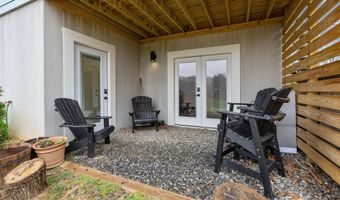308 Emma Rd Asheville, NC 28806
Snapshot
Description
Experience the perfect blend of modern living and eco-friendly design in this NET-ZERO home, ideally located less than a mile from New Belgium Brewery & the vibrant River Arts District. This spacious home offers a total of 5 bedrooms and 3.5 bathrooms, including a convenient main-level primary suite. The recently finished basement provides flexibility with two additional bedrooms, a full bathroom, and extra living space—perfect for guests, a home office, or recreation. Enjoy views of the Crowne Plaza golf course from your covered back porch. Built to Green Built Platinum standards, this home boasts numerous energy efficient and health-conscious features: a solar array (enrolled in Duke's Interconnection program), efficient mini-split HVAC, HRV ventilation for improved air quality, Aquasana whole-home water filtration system, EV charging station, & Energy Star windows, doors, and appliances. Three parking spaces available at front of home.
More Details
Features
History
| Date | Event | Price | $/Sqft | Source |
|---|---|---|---|---|
| Listed For Sale | $650,000 | $311 | Keller Williams Professionals |
Nearby Schools
High School Buncombe County Middle College | 0.7 miles away | 11 - 12 | |
Elementary School Emma Elementary | 0.8 miles away | KG - 05 | |
Elementary School Isaac Dickson Elementary | 0.8 miles away | KG - 05 |
