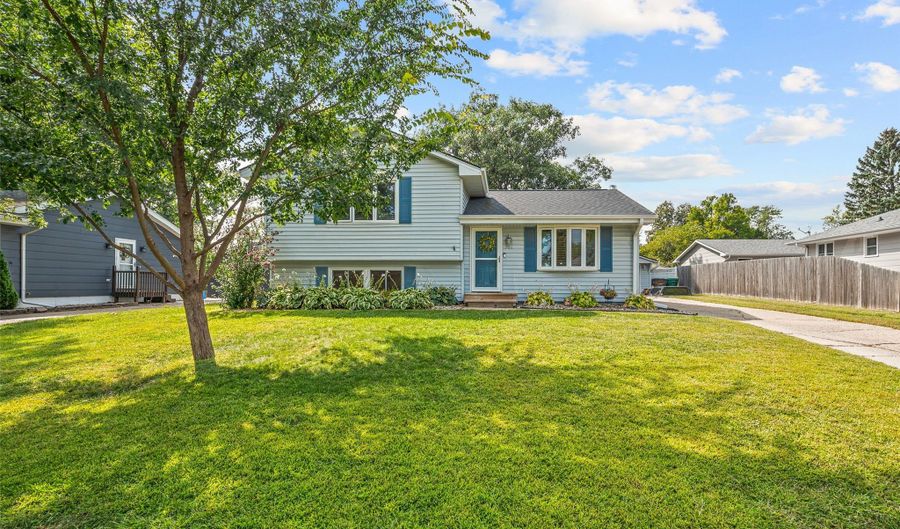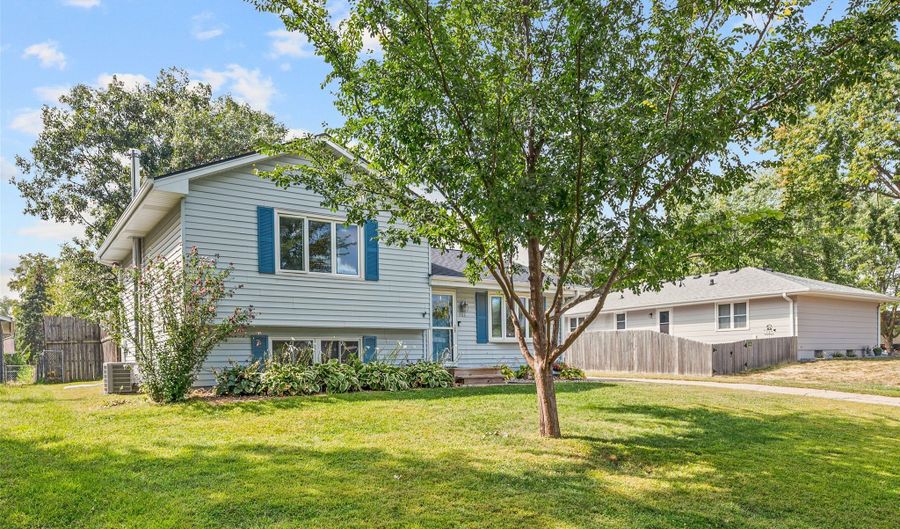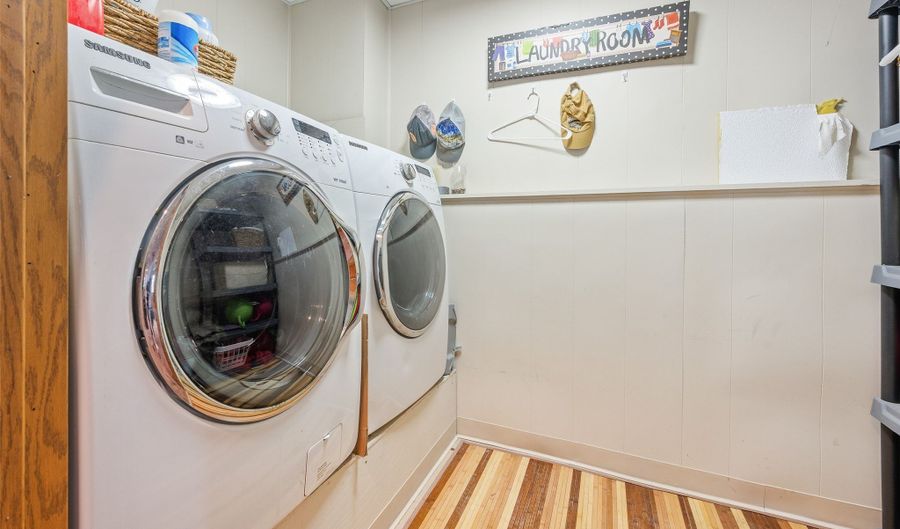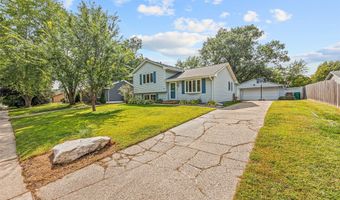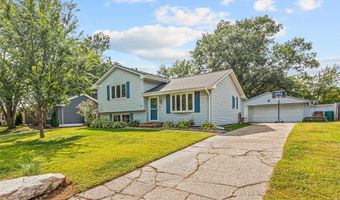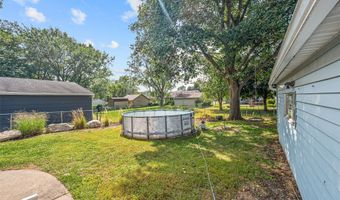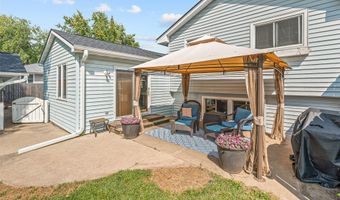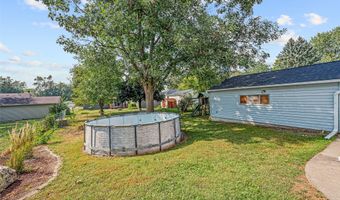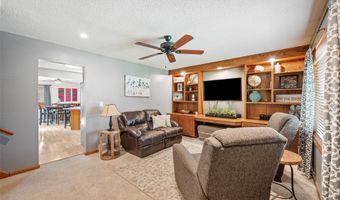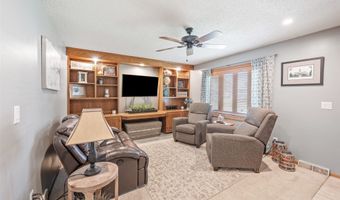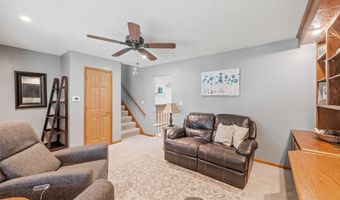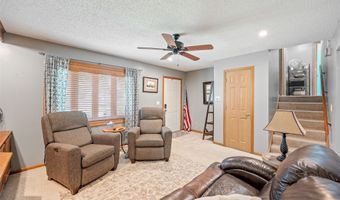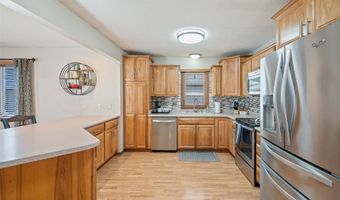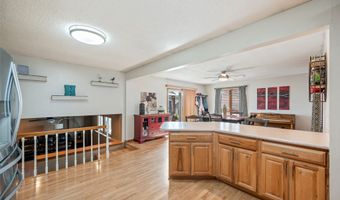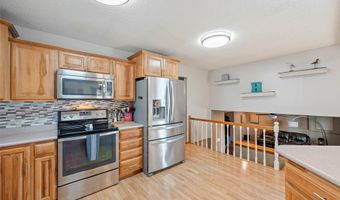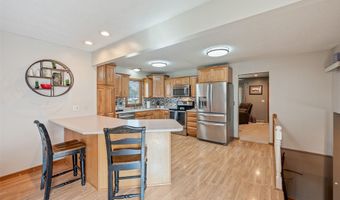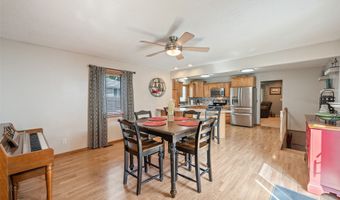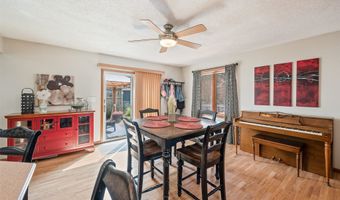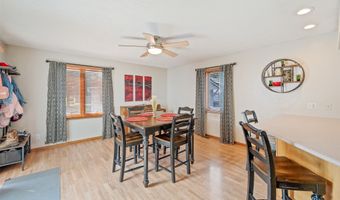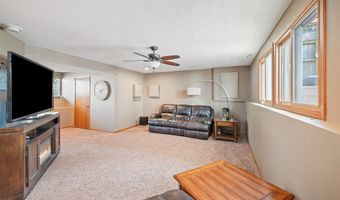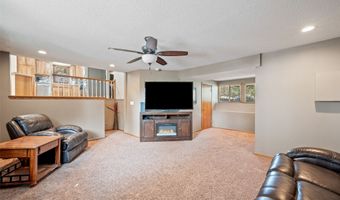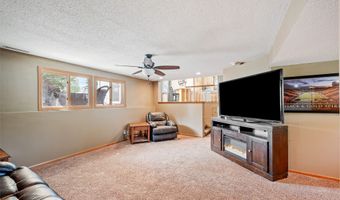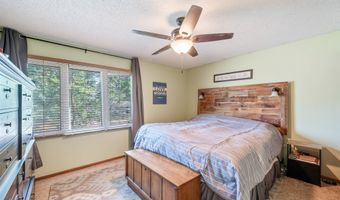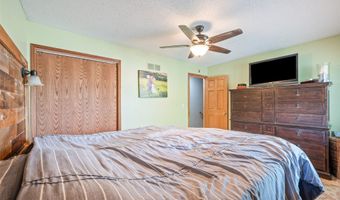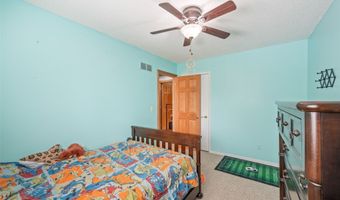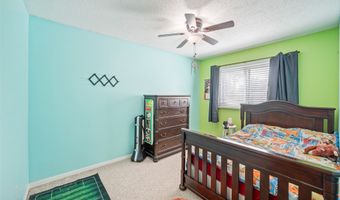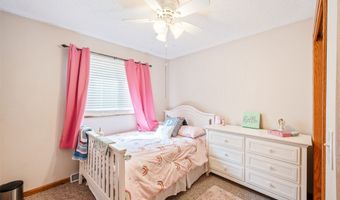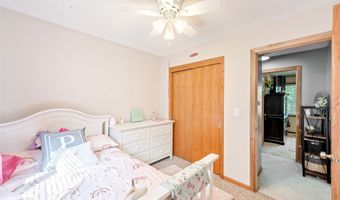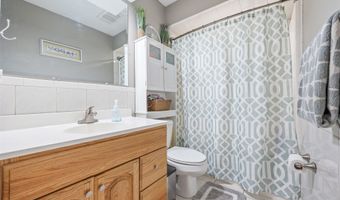308 11th Ave NW Altoona, IA 50009
Snapshot
Description
Welcome to Altoona! This split-level home blends convenience with charm, and many of the big-ticket updates have already been done for you. The main level features an eat-in kitchen with a large island, a family room with a built-in entertainment center, and a dining area. Upstairs, you'll find three bedrooms centered around a full bathroom. The lower level offers another family room with daylight windows and laundry room. A two-car detached garage keeps your vehicles protected from the elements, while the patio and fenced-in backyard provide a great spot to relax, entertain, or let kids and pets play safely. Major updates in the past five years include a new roof, gutters, HVAC system, and fresh paint. Radon mitigation has been installed. Located near Greenway Park, Adventureland, Prairie Meadows, I-80, and everyday conveniences, this home is move-in ready and sure to please.
More Details
Features
History
| Date | Event | Price | $/Sqft | Source |
|---|---|---|---|---|
| Listed For Sale | $267,500 | $217 | RE/MAX Revolution |
Taxes
| Year | Annual Amount | Description |
|---|---|---|
| $4,292 | LOT 24 ALTOONA ESTATES PLAT 2 |
Nearby Schools
Elementary School Altoona Elementary School | 0.7 miles away | KG - 06 | |
Elementary School Willowbrook Elementary School | 1.4 miles away | PK - 06 | |
Elementary School Centennial Elementary School | 1.3 miles away | KG - 06 |
