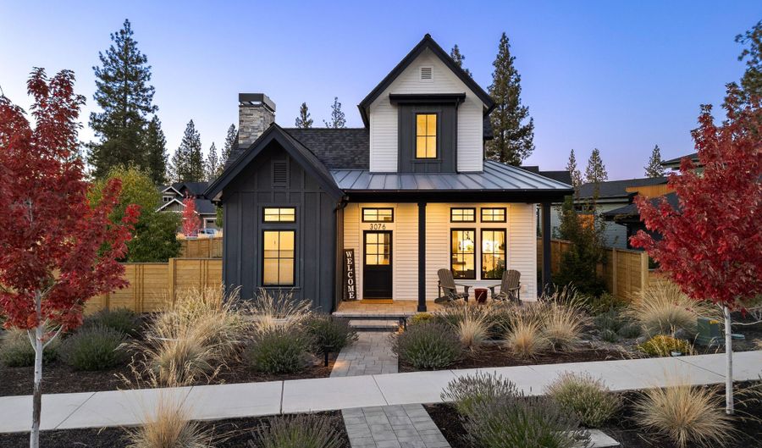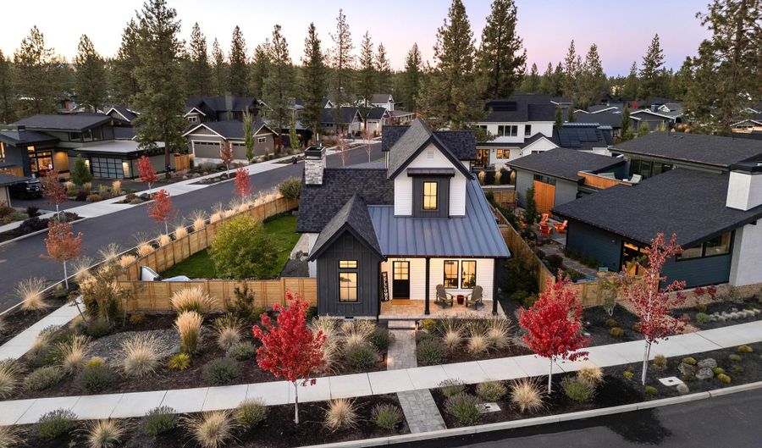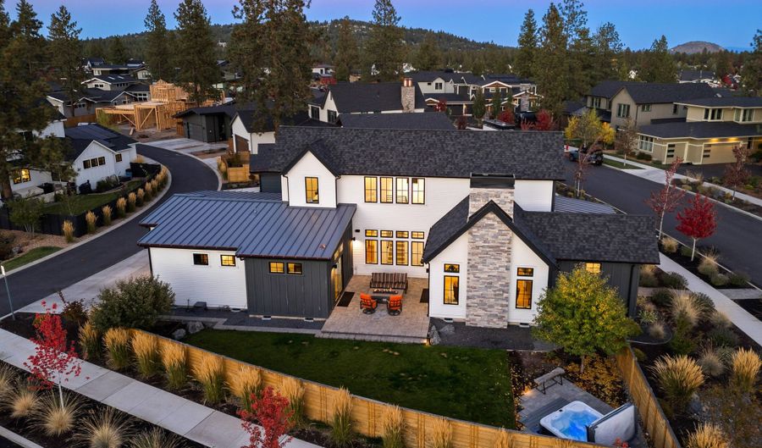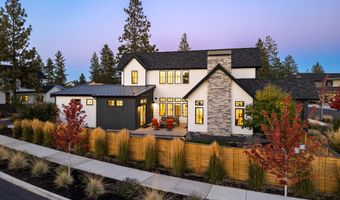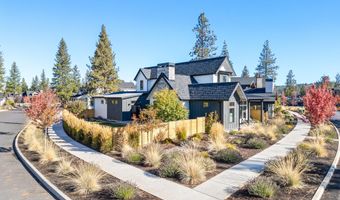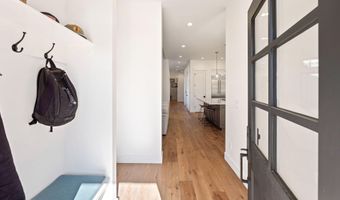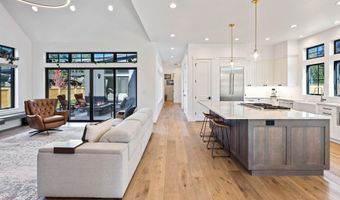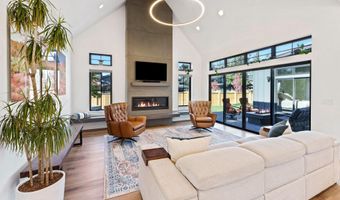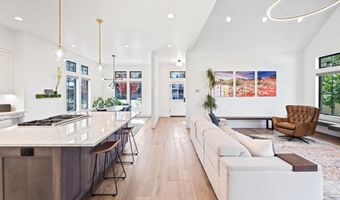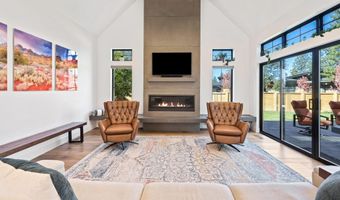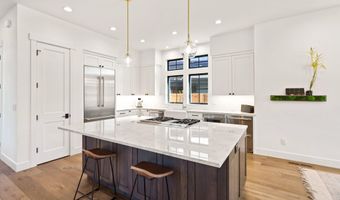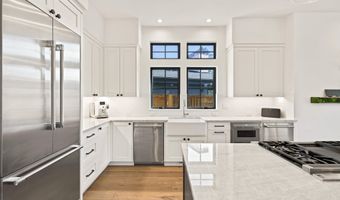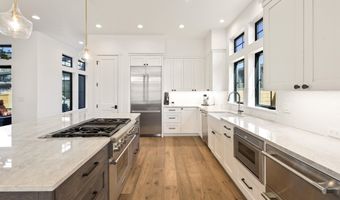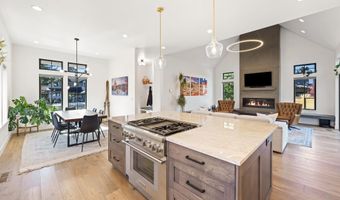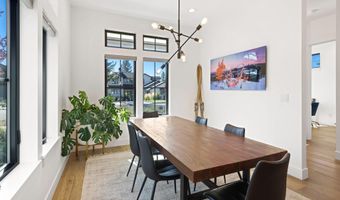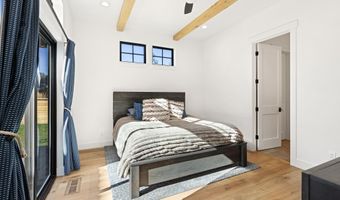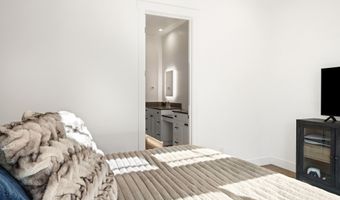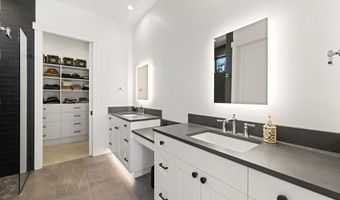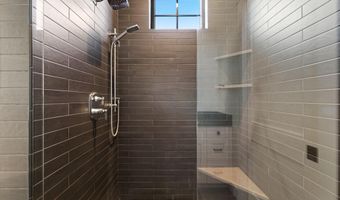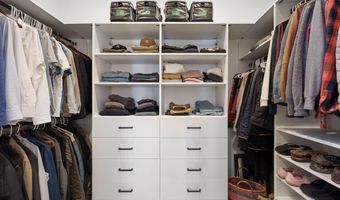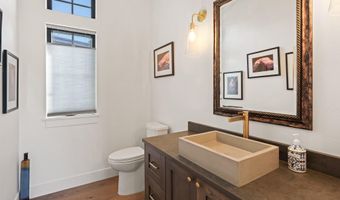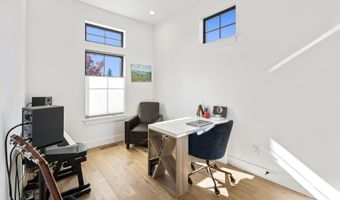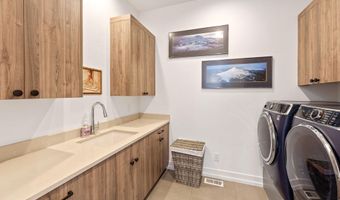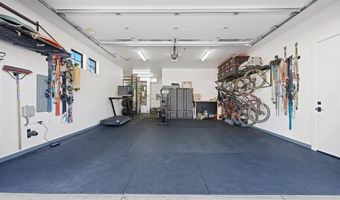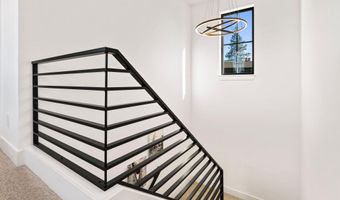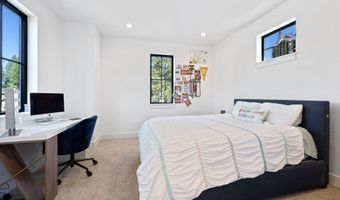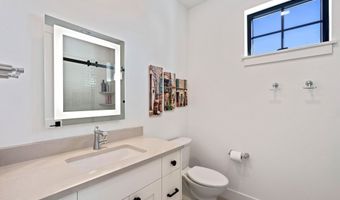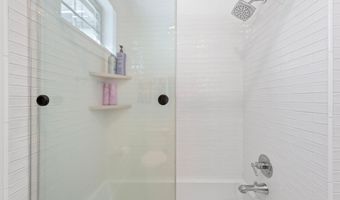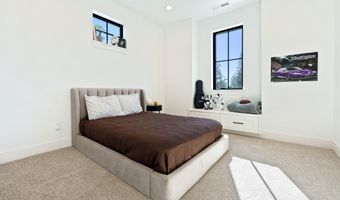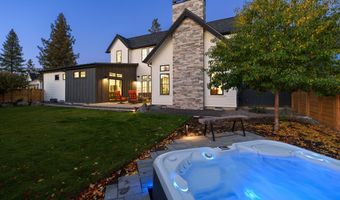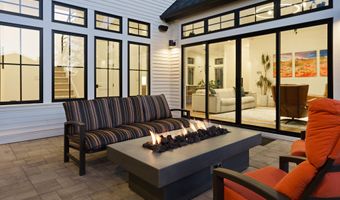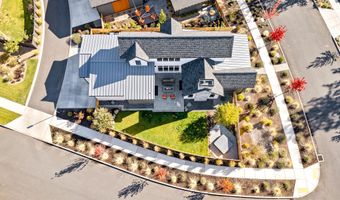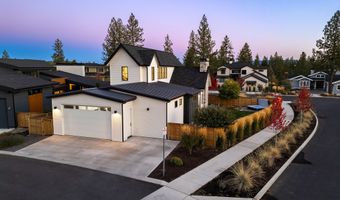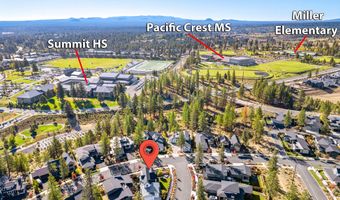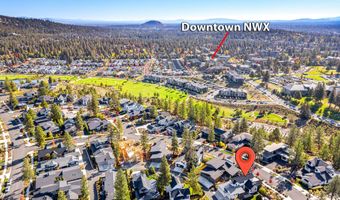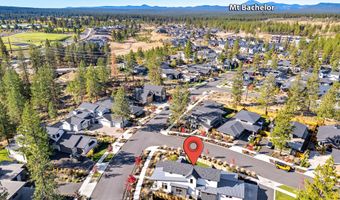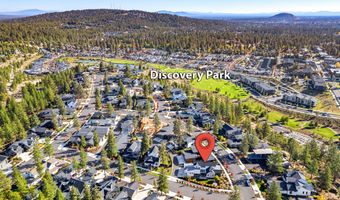3076 NW Blodgett Way Bend, OR 97703
Snapshot
Description
This stunning 3-bedroom, 2.5-bath modern farmhouse situated on a corner lot offers an open floor plan with main-floor office, the ideal work space. Custom lighting is featured throughout the home, highlighting the large kitchen island with bar seating--perfect for casual meals or entertaining guests. The kitchen is equipped with premium Thermador appliances, including a separate ''snack'' refrigerator for added convenience. The primary suite is located downstairs & boasts vaulted ceilings with custom wood beams, providing a luxurious retreat. Upstairs two bedrooms & a full bath offer the ideal separation of space. Step outside to the private courtyard, where you'll find a custom firepit, a sunken hot tub, & a grassy area ideal for relaxation or gatherings. The oversized two-car garage has plenty of room for storage & toys. Located in the coveted Discovery West neighborhood, close to schools, trails, & shopping, making it a perfect blend of comfort, style, & convenience.
More Details
Features
History
| Date | Event | Price | $/Sqft | Source |
|---|---|---|---|---|
| Listed For Sale | $1,700,000 | $761 | Harcourts The Garner Group Real Estate |
Expenses
| Category | Value | Frequency |
|---|---|---|
| Home Owner Assessments Fee | $395 | Annually |
Taxes
| Year | Annual Amount | Description |
|---|---|---|
| 2024 | $8,825 |
Nearby Schools
High School Summit High School | 0.3 miles away | 09 - 12 | |
Elementary School William E Miller Elementary | 0.3 miles away | 00 - 00 | |
Middle School Realms (Rimrock Expeditionary Alternative Learning | 1.3 miles away | 06 - 08 |
