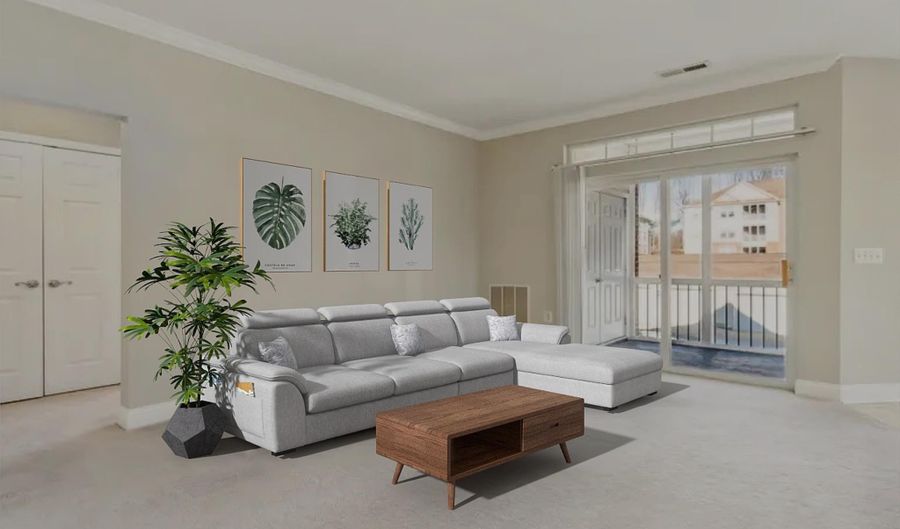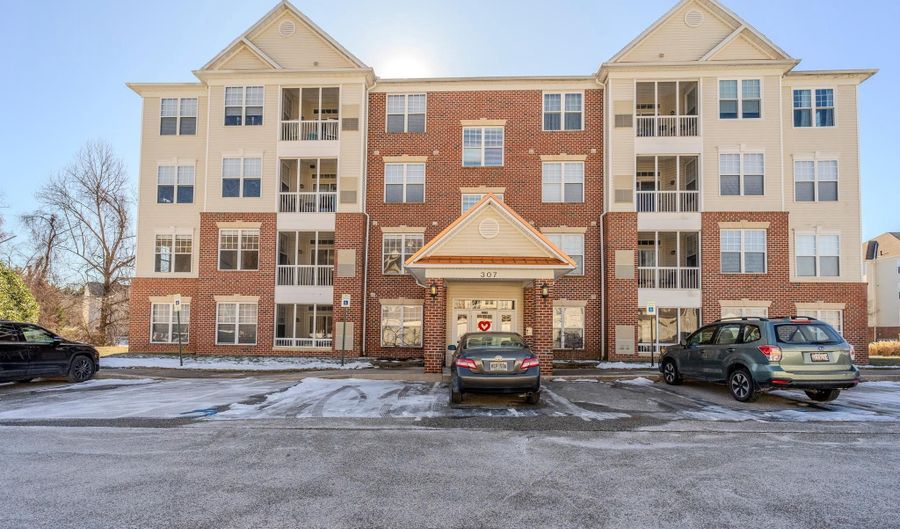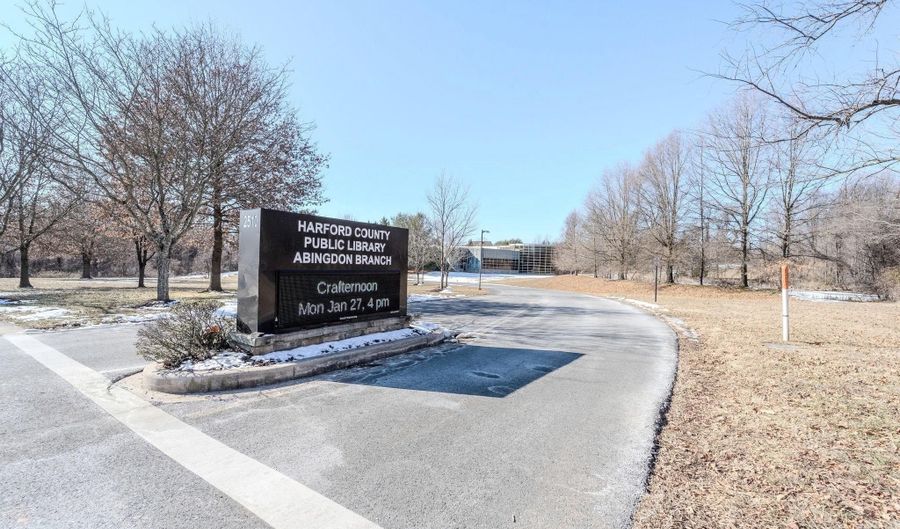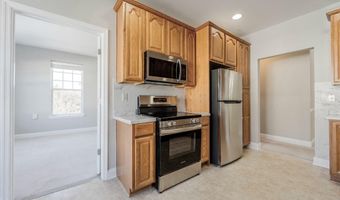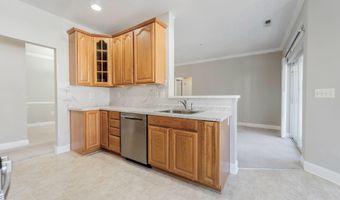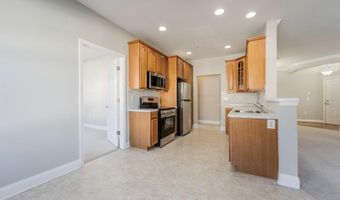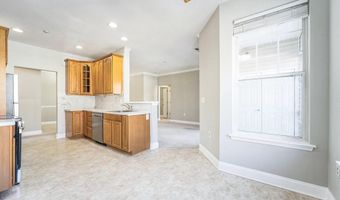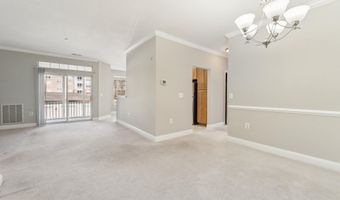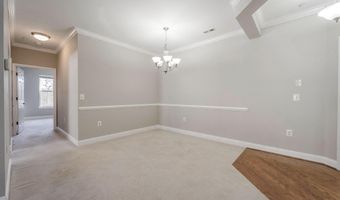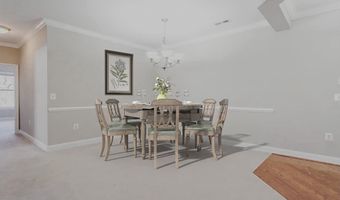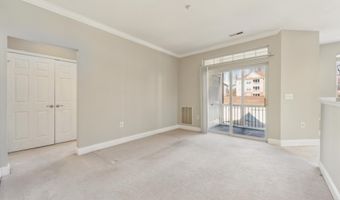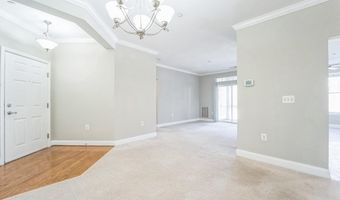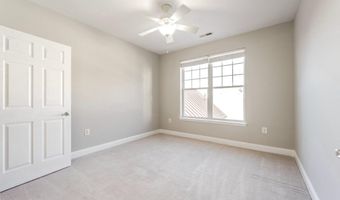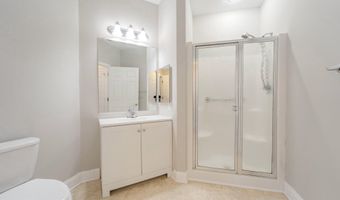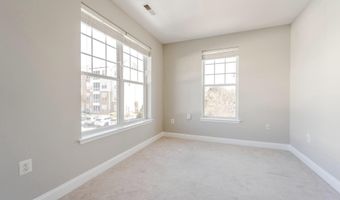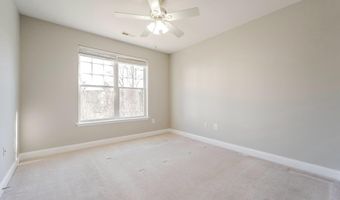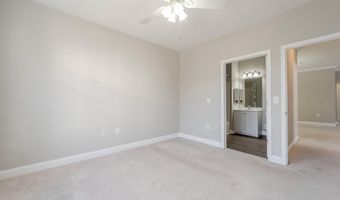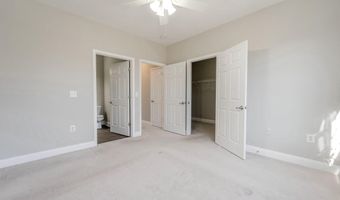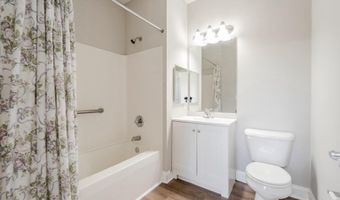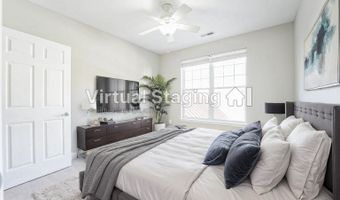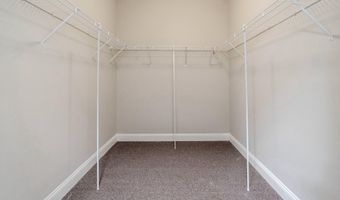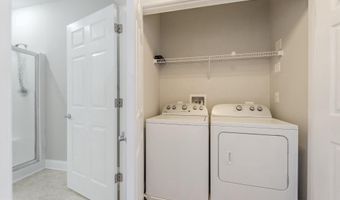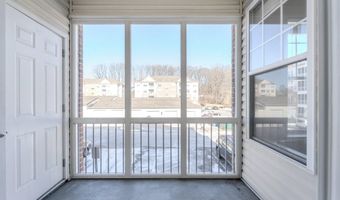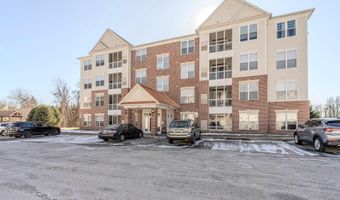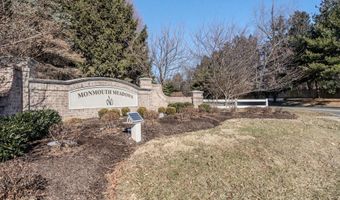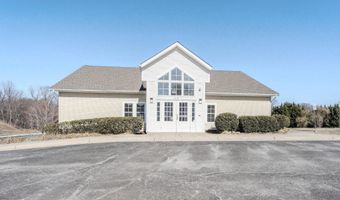307 TIREE Ct 201Abingdon, MD 21009
Snapshot
Description
Welcome to your new home at 307 Tiree Court, Unit 201, nestled within a vibrant 55+ SENIOR LIVING COMMUNITY in the heart of Abingdon, MD! This spacious and bright 2nd Floor Condo has 9 foot ceilings with 2-bedrooms, 2-bathrooms (and an additional 3rd bedroom or Den) consisting of 1,340 square feet of comfortable living space tailored for active adults. Step into a newly updated kitchen featuring all-new stainless steel appliances, 42" tall cabinets for tons of storage, complemented by fresh paint and countertops/backsplash. Don't forget the 2 updated bathrooms with BRAND NEW VANITIES. The HVAC was installed in 2019 and the tankless hot water heater was installed in 2021, both newly replaced to ensure a move-in-ready experience.
Enjoy the versatility of a large den (the optional 3rd bedroom or office) and a screened-in enclosed sunroom that provides a lovely view of the community. For added convenience, a private storage room (the size of a small bedroom) is located right next door to the condo. THIS IS A GREAT FEATURE and includes electricity if you want to plug in a small fridge or freezer ($10K value when owner bought brand new - this has only been one owner). This friendly community boasts great neighbors and offers walkability with nearby trails and a modern library just a short stroll away.
Residents enjoy unlimited unassigned parking, secure access, and the convenience of both elevator and stair access to the second floor. Community amenities include a refreshing pool, a well-equipped gym, and a club room for social gatherings. With easy access to local grocery stores, restaurants, and major highways, this condo is perfectly situated for both relaxation and convenience. Welcome to a lifestyle designed for you! The photos don't do it justice - this is a MUST SEE!
Note: the condo fees may be different from building to building. Please also know terms of MD Reserve Study as it applies to all associations.
More Details
Features
History
| Date | Event | Price | $/Sqft | Source |
|---|---|---|---|---|
| Listed For Sale | $259,900 | $194 | CENTURY 21 New Millennium |
Expenses
| Category | Value | Frequency |
|---|---|---|
| Home Owner Assessments Fee | $250 | Quarterly |
Taxes
| Year | Annual Amount | Description |
|---|---|---|
| $2,256 |
