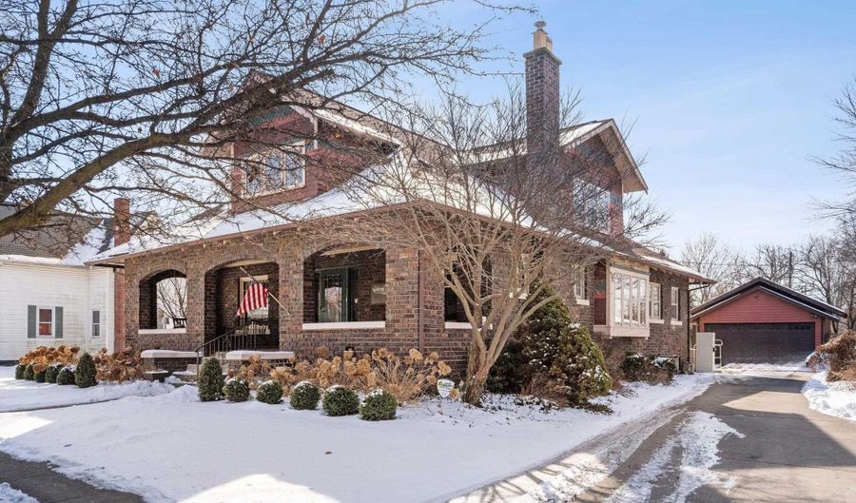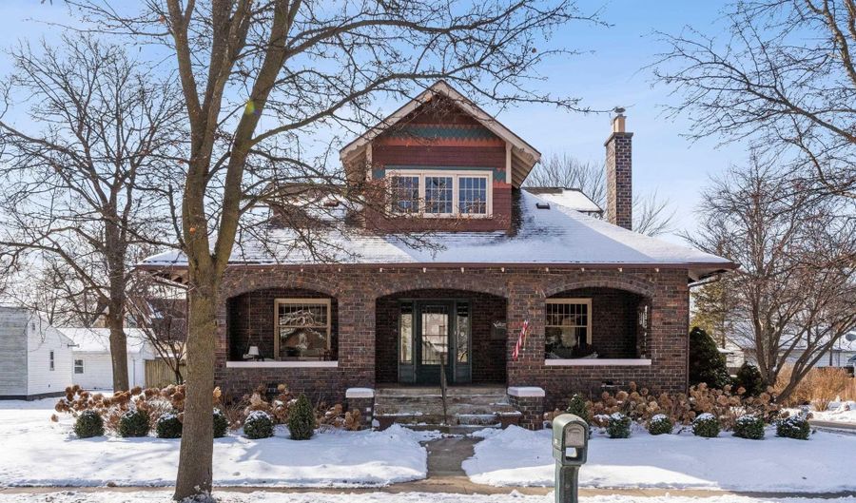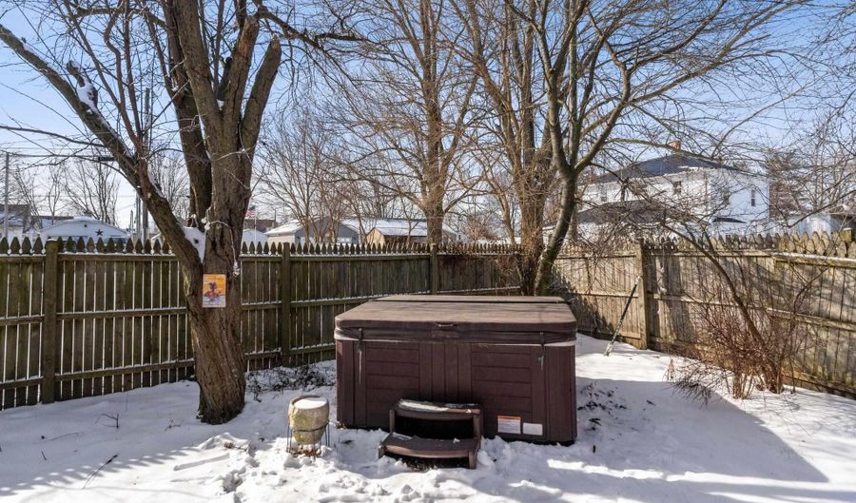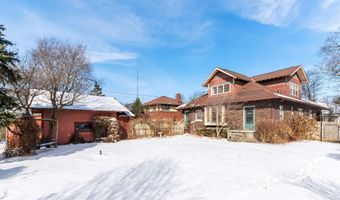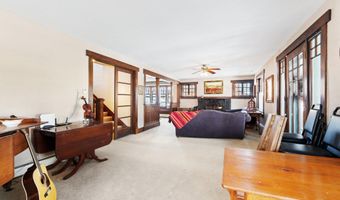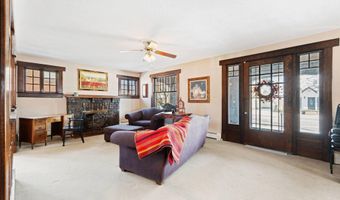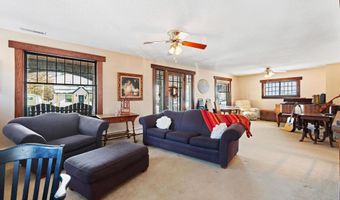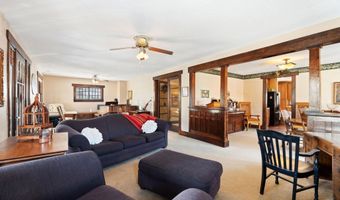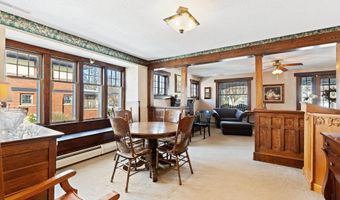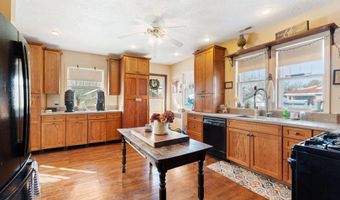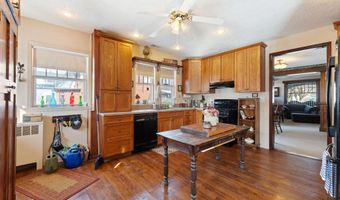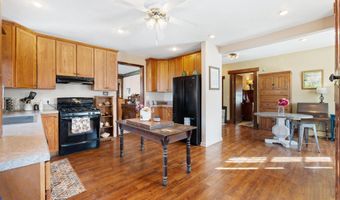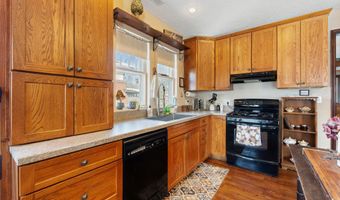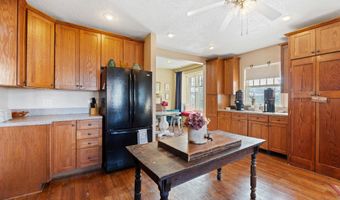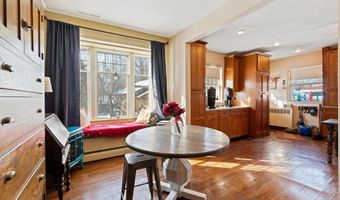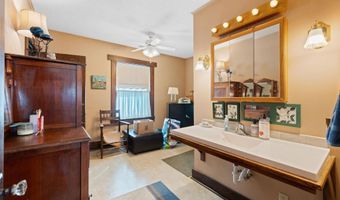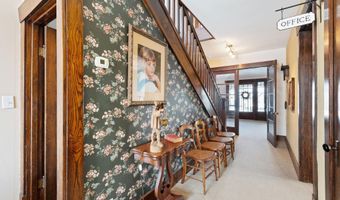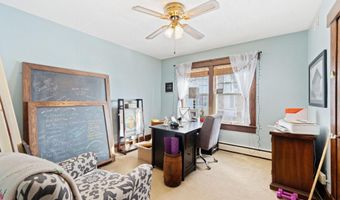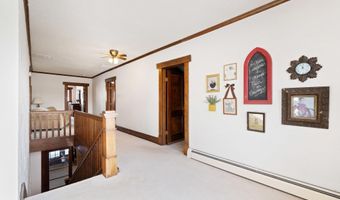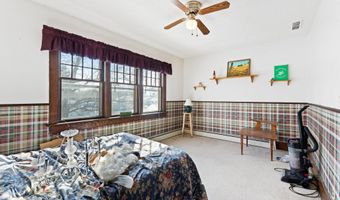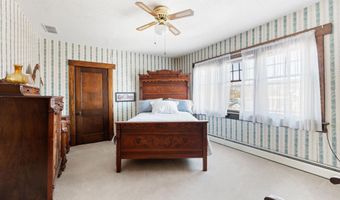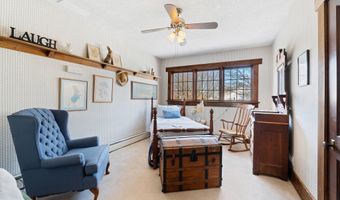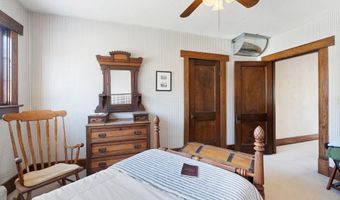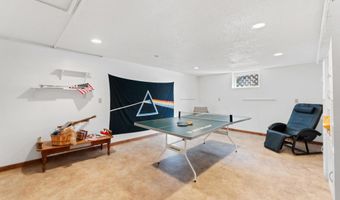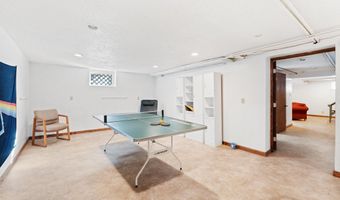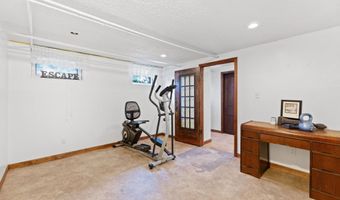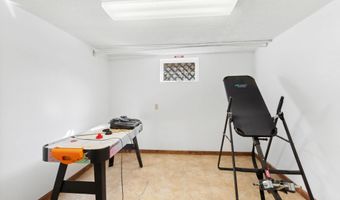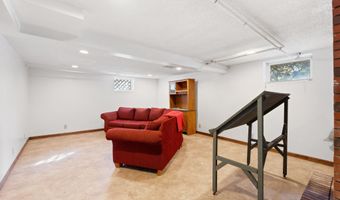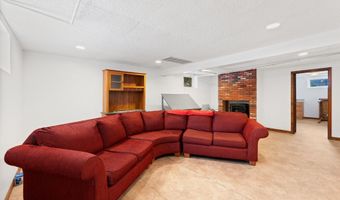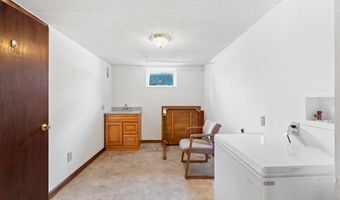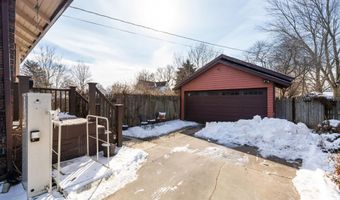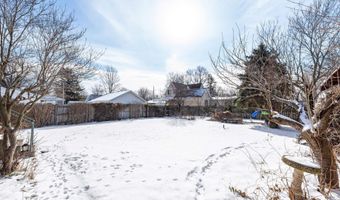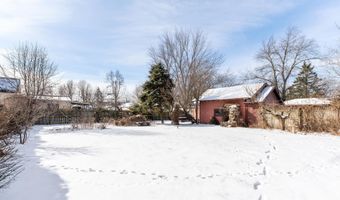Charming Turn-of-the-Century Home in the Heart of Akron! Listed on the National Register of Historic Places. Step into a piece of history with this beautifully preserved early 1900s home, offering a perfect blend of character and modern convenience. From the moment you arrive, the stunning brick exterior, inviting front porch, and meticulously maintained landscaping set the tone for this warm and welcoming property. Inside, you'll find original woodwork, spacious living areas, and an updated, oversized kitchen featuring durable laminate flooring, ample cabinetry, and a cozy breakfast nook. Thoughtfully designed for convenience, the main level boasts a full bath and a bedroom—ideal for guests or flexible living. Upstairs, a generously sized landing provides the perfect space for a sitting area, reading nook, or home office. Three additional bedrooms and a second full bath complete the upper level. Outside, the private fenced backyard is a true retreat, offering plenty of space to relax and entertain. Whether you're enjoying the hot tub, unwinding in the serene setting, or taking advantage of the private driveway leading to the garage, this home is designed for both comfort and function. Located in the heart of Akron’s downtown, you'll love the charm of this up-and-coming town, with its shops, restaurants, and more just moments away. Don't miss your chance to own this timeless gem—schedule your showing today!
