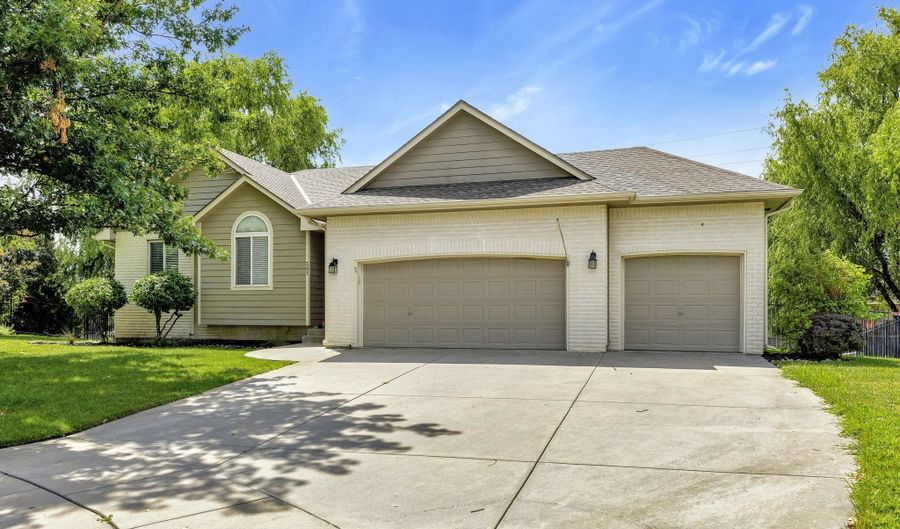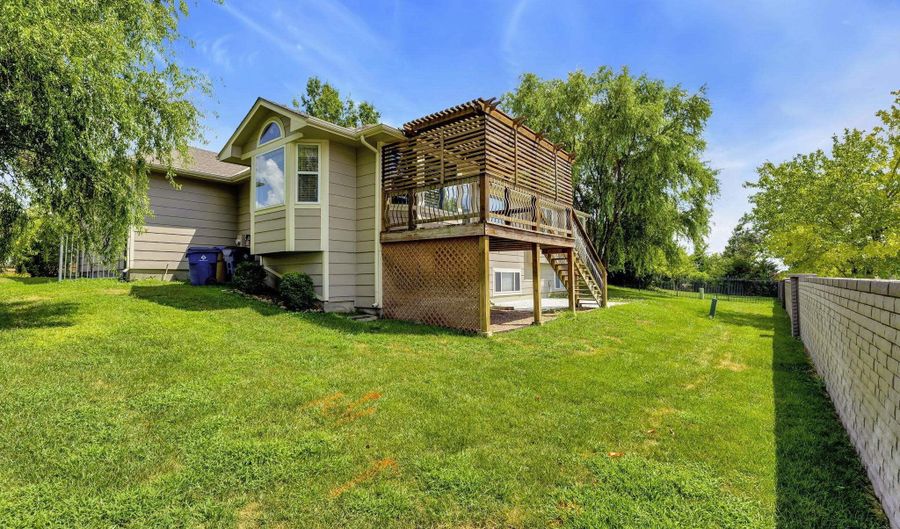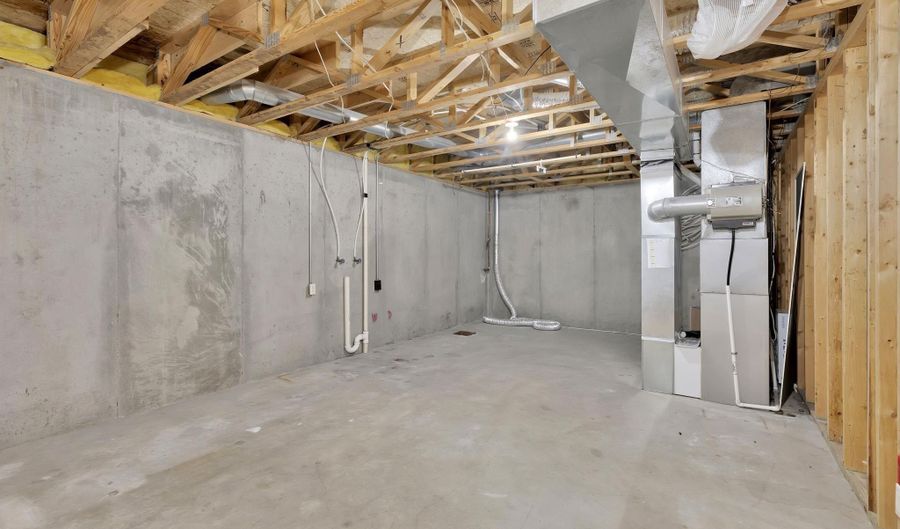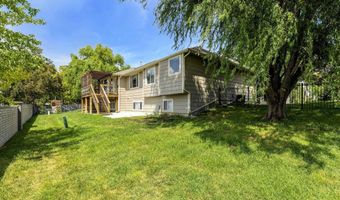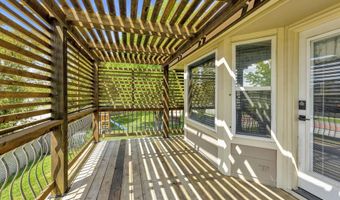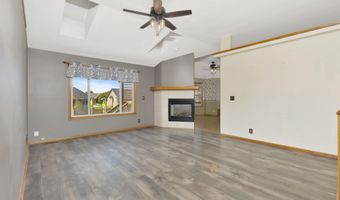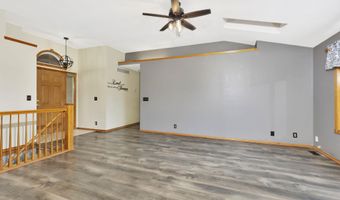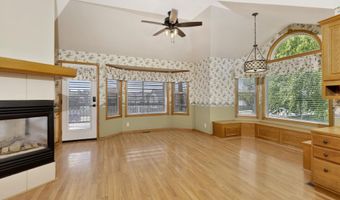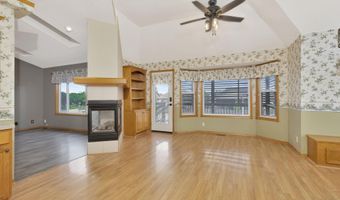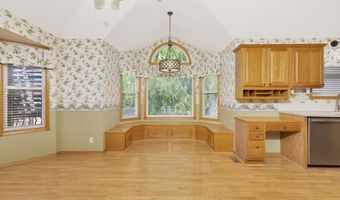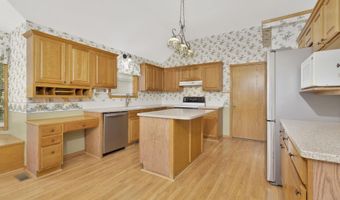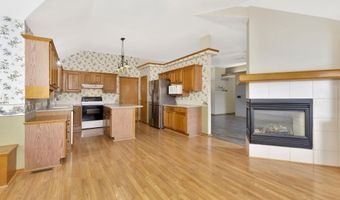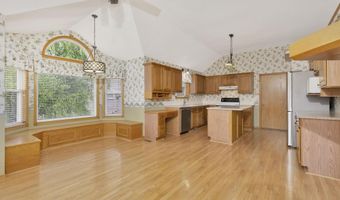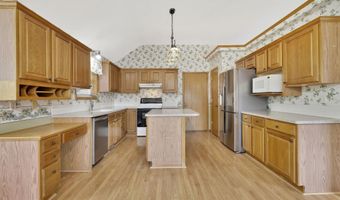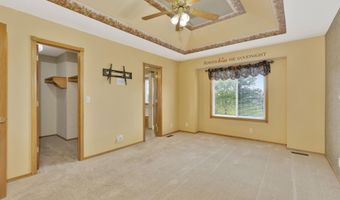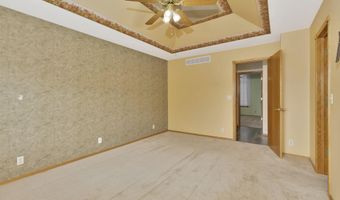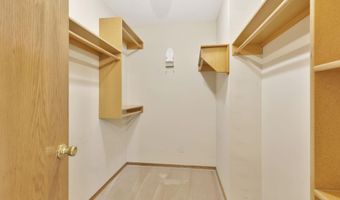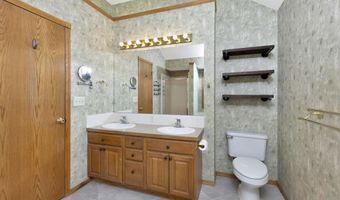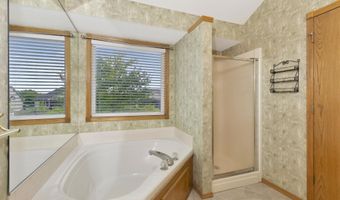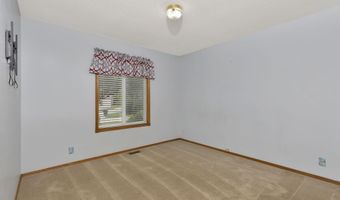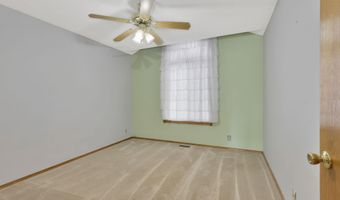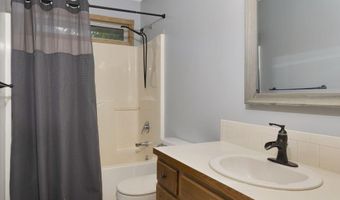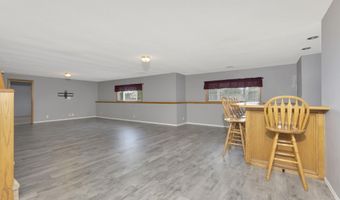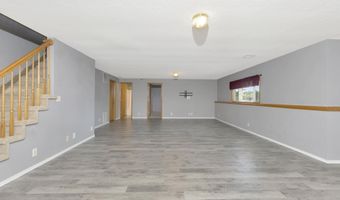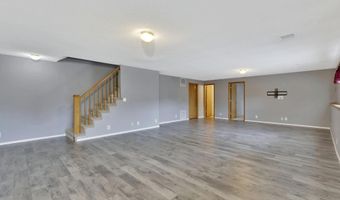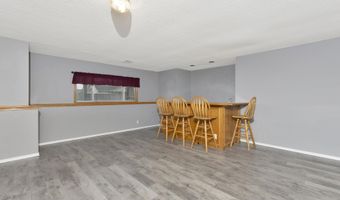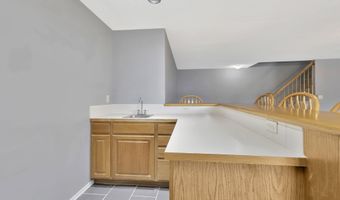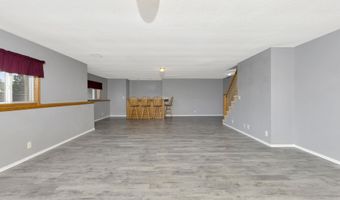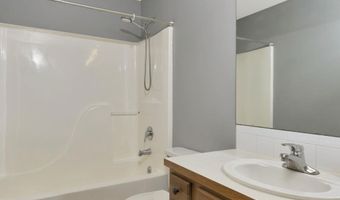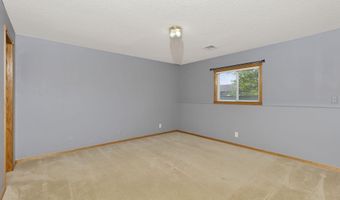307 Cypress Ct Andover, KS 67002
Snapshot
Description
Check out this amazing 4 bedroom, 3 bathroom home located in the desired Andover USD on a well-maintained cul-de-sac lot. This beautiful home shows pride of homeownership with a well-maintained lawn with it’s own irrigation well & sprinkler system. This spacious home has wood laminate flooring, throughout the main floor and basement. The windows and 2 skylights have custom blinds and offer an abundance of light in the home. Warm up in front of the 3-way gas fireplace that can be viewed from living room, hearth room & kitchen. Enjoy cooking in the large country kitchen that features an island, pantry, desk & updated counter tops. All the kitchen stainless steel appliances will remain with the home. The kitchen is adjacent to the hearth room & dining area with a banquette. The outdoors is perfect for entertaining family and friends with a15 x 10 deck with a Pergola and adjoining patio. The primary bedroom provides a walk-in closet and roomy bathroom with 2 sinks, garden tub and separate shower. The main floor offers 2 more bedrooms and a 2nd bathroom. The view-out basement has a large family/rec room with a wet bar and bar stools. Basement also features a bedroom, full bath and large storage room. The neighborhood provides common areas that include 3 pools, playground, social activities & trash service. Call for your showing today.
More Details
Features
History
| Date | Event | Price | $/Sqft | Source |
|---|---|---|---|---|
| Price Changed | $359,400 -2.04% | $141 | RE/MAX PREMIER | |
| Listed For Sale | $366,900 | $144 | RE/MAX PREMIER |
Expenses
| Category | Value | Frequency |
|---|---|---|
| Home Owner Assessments Fee | $460 |
Taxes
| Year | Annual Amount | Description |
|---|---|---|
| 2024 | $5,802 |
Nearby Schools
High School Andover Central High School | 1.5 miles away | 09 - 12 | |
Elementary School Sunflower Elementary School | 1.5 miles away | PK - 05 | |
Middle School Andover Central Middle School | 1.7 miles away | 06 - 08 |
