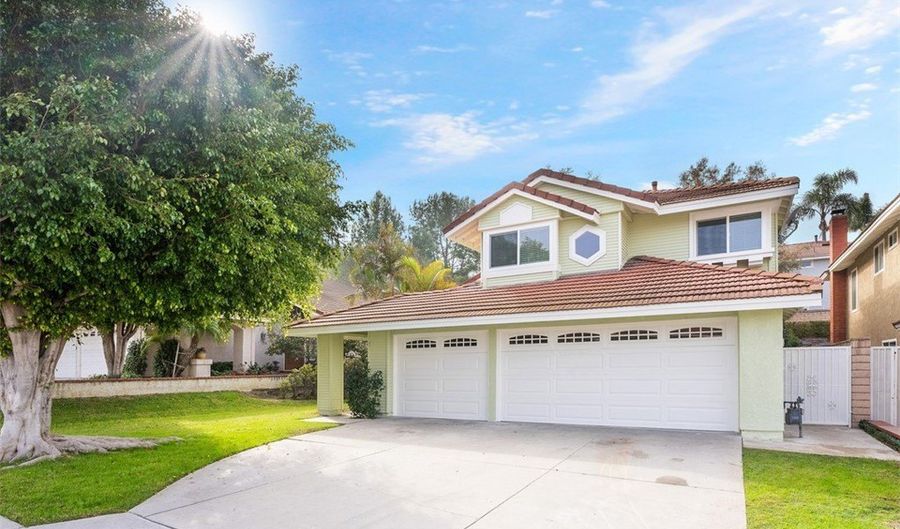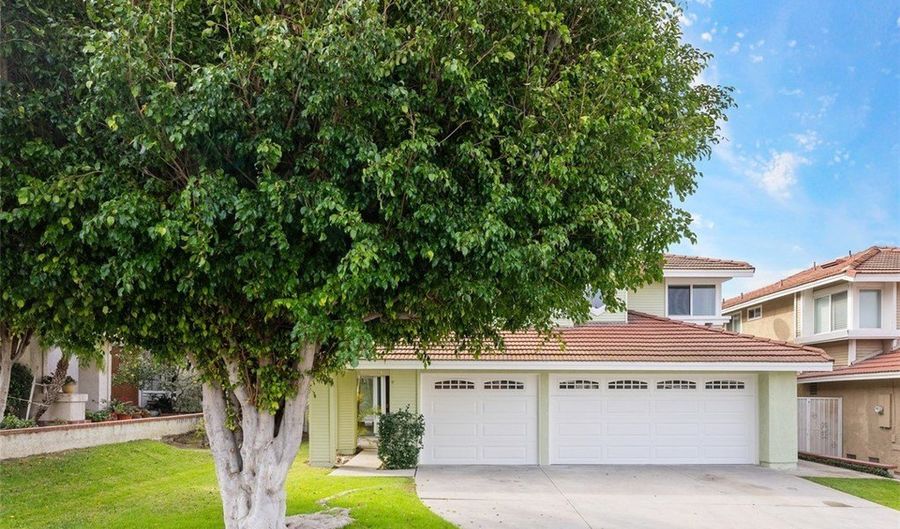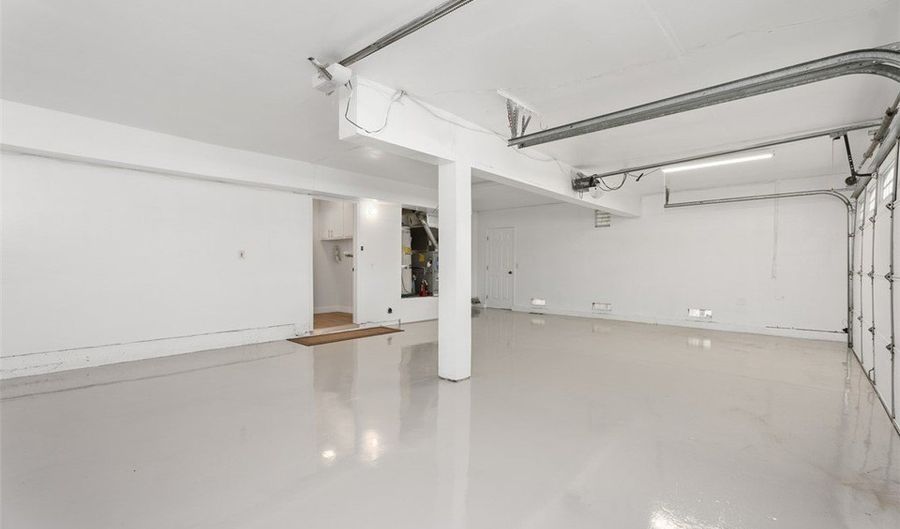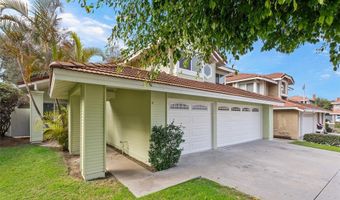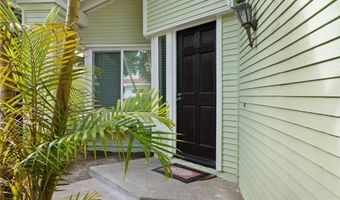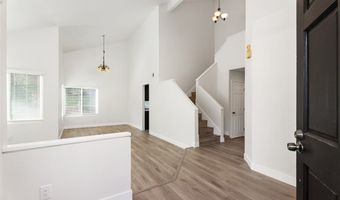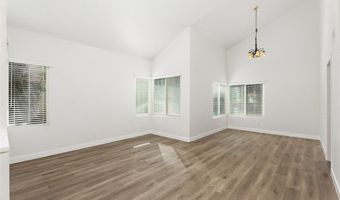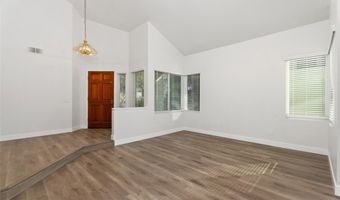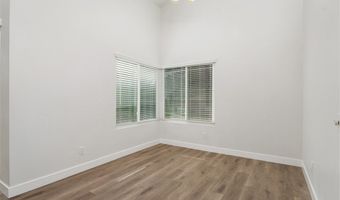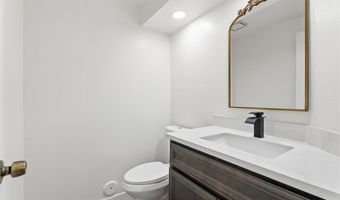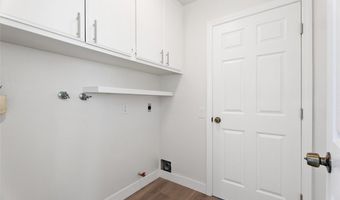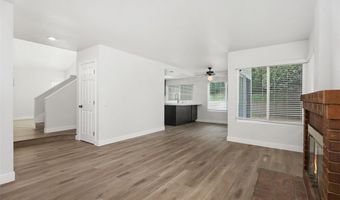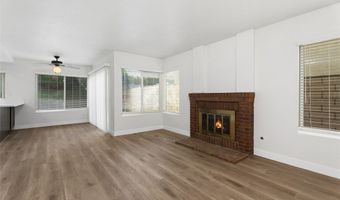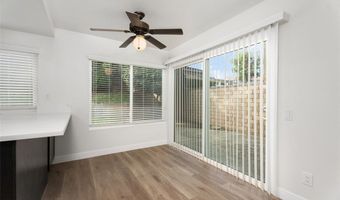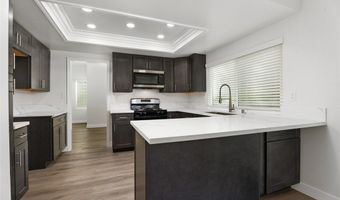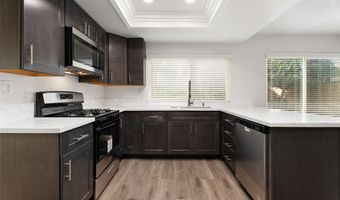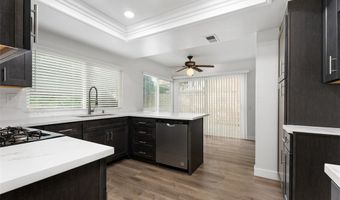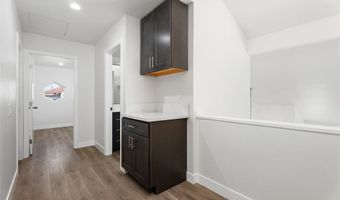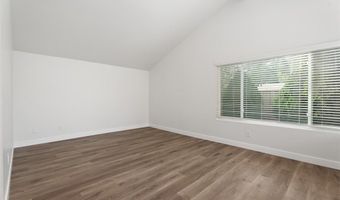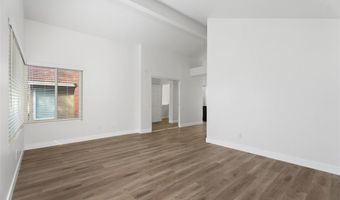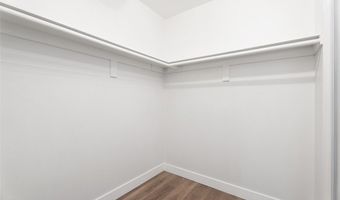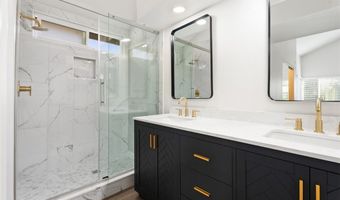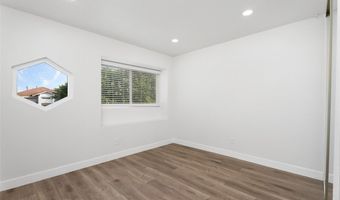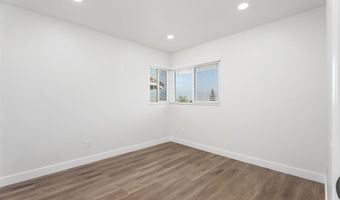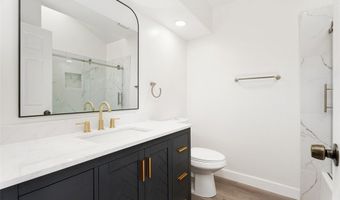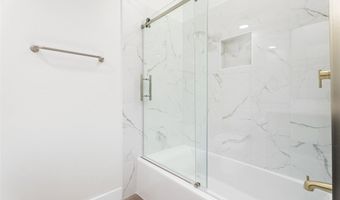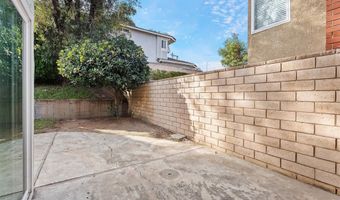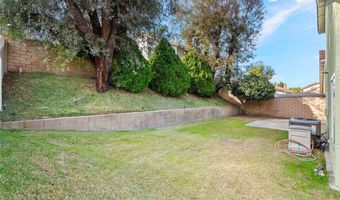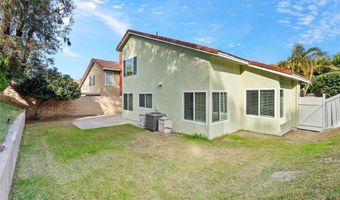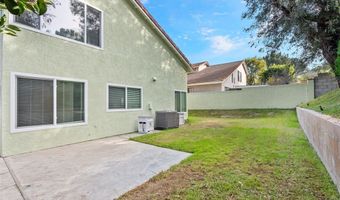307 St Anise Anaheim, CA 92808
Snapshot
Description
High quality remodeled when it comes to this . Ideally situated in the heart of Corona Del Mar, this approximately 1950 SF front unit overflows with style and charm. The modern design and inviting floorplan to make this property the perfect beachside retreat. Enjoy walkability and easy access to some of the finest restaurants and shopping in Orange County. This gorgeous home is steps from the sand and local parks and is within the highly desirable Newport/Mesa School District. The property has been remodeled and updated to reflect a cohesive blend of rustic character and modern amenities including new central air conditioning, new central heat, new re-pipe throughout and also new appliances. Enjoy four spacious bedrooms including a main-level bedroom w/full bath. The main floor features an open concept to privates outdoor front patio area, ideal for entertaining a grand scale or casual relaxation. Stroll to the sand or the swanky shops on PCH in minutes. This home showcases both the luxury lifestyle and relaxed energy of living near the ocean in the coveted community of CDM. An eminently livable floor plan with 4 spacious bedrooms (3 upstairs, one downstairs), 3 full baths, , with great natural light throughout, upstairs secondary bedrooms with open balcony & walk in closet . The master bedroom has vaulted ceilings, dual sinks and stand shower This is what you are looking for !
More Details
Features
History
| Date | Event | Price | $/Sqft | Source |
|---|---|---|---|---|
| Price Changed | $4,995 -4.86% | $3 | First Team Real Estate | |
| Price Changed | $5,250 -4.55% | $3 | First Team Real Estate | |
| Listed For Rent | $5,500 | $3 | First Team Real Estate |
Expenses
| Category | Value | Frequency |
|---|---|---|
| Security Deposit | $5,500 | |
| Pet Deposit | $1,000 | |
| Key Deposit | $250 |
Nearby Schools
Elementary School Canyon Rim Elementary | 1.1 miles away | KG - 06 | |
Middle School El Rancho Charter | 1.2 miles away | 07 - 08 | |
Elementary School Running Springs Elementary | 1.3 miles away | KG - 06 |
