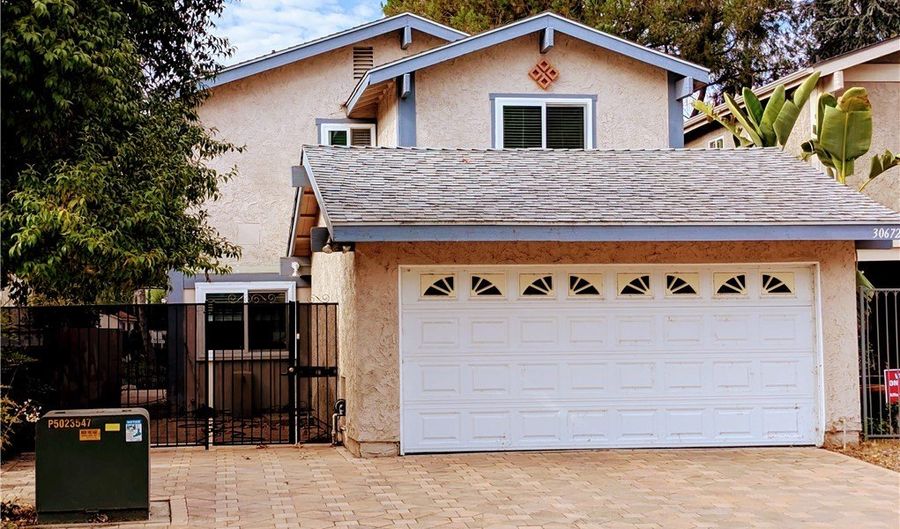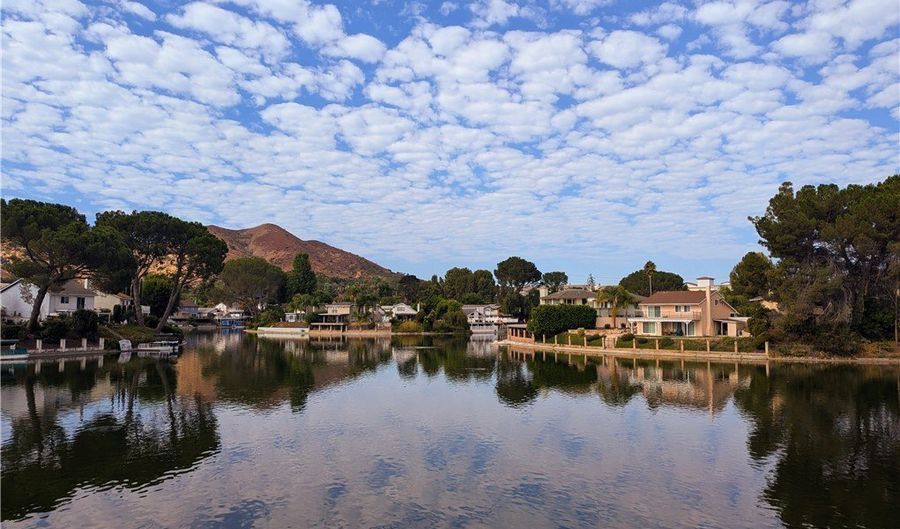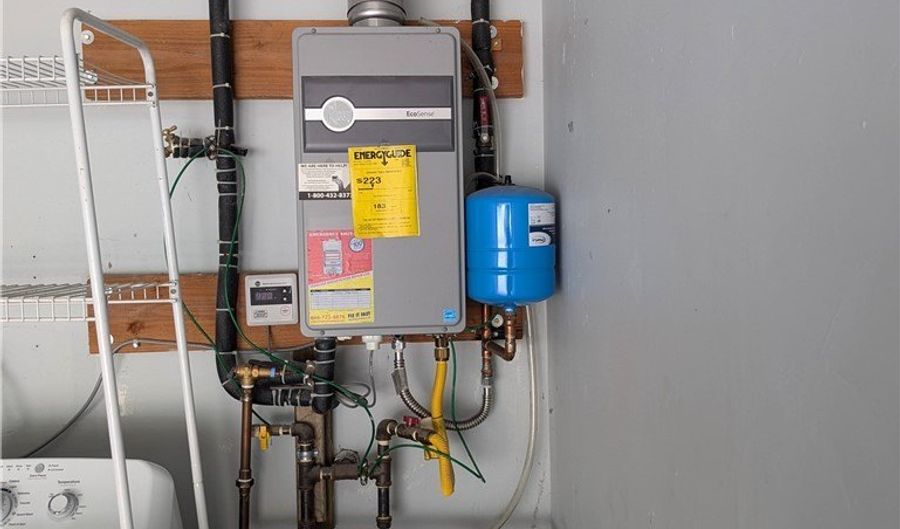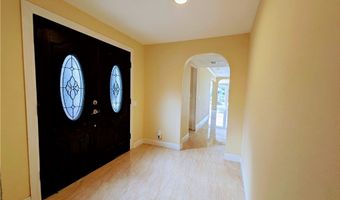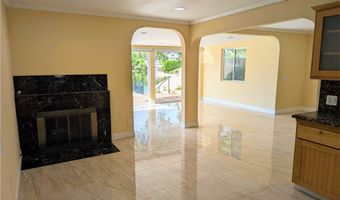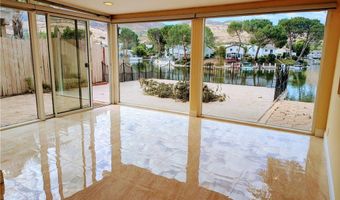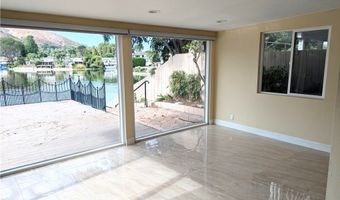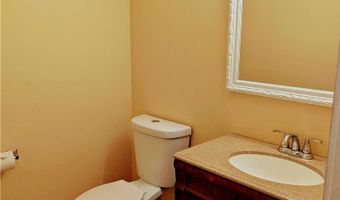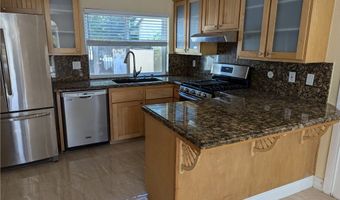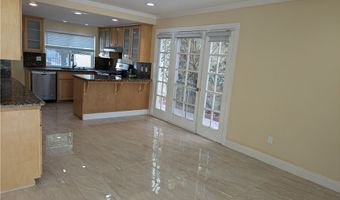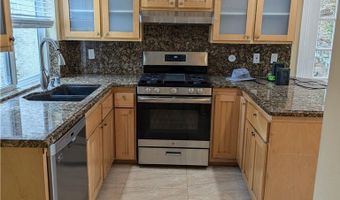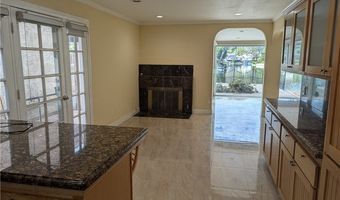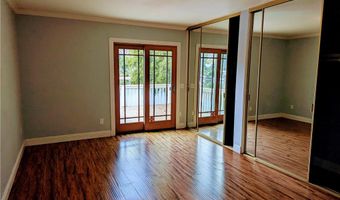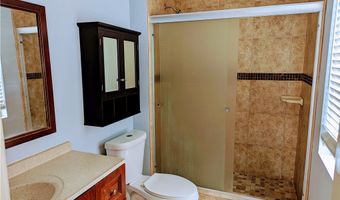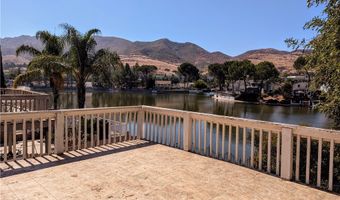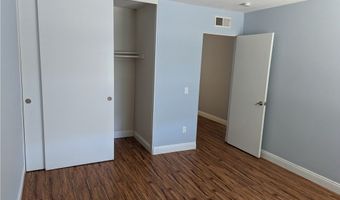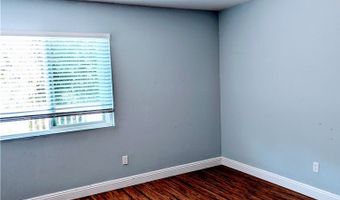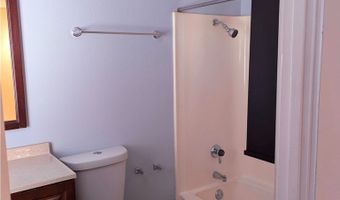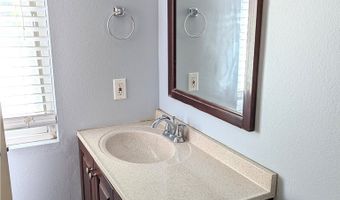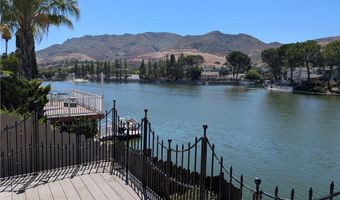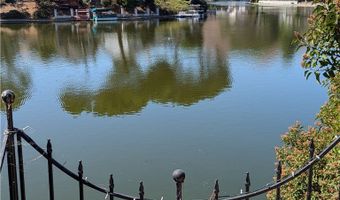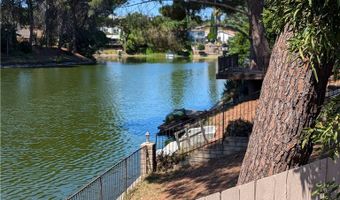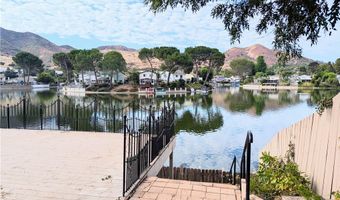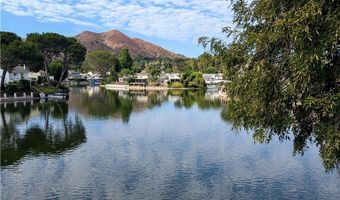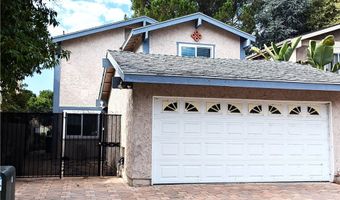30672 Lakefront Dr Agoura Hills, CA 91301
Snapshot
Description
Amazing Lakefront Property 3 Br 2.5 Bath Home with one of the Best views on the lake. Recently upgraded, Ceramic Tiles and Hardwood floors, Granite Kitchen Counters, new Ac Unit and Tankless water heater. Features include Formal entry, Powder room 1/2 bath, Dining room & Family room with fireplace and 300+ sq/ft Glass enclosed Patio. lake views from most any room in the house. On the 2nd floor there is a huge Balcony Sun deck off the Master suite with sweeping lake views and mountains. Two car Double Garage with Laundry & Extra storage area. Community amenities include Pool Spa ,Tennis and even Golf for an additional fee. California living at its best. Easy freeway access, Shopping and restaurants, 13.5 miles from Malibu. Don't wait call Today to set up a showing appointment! Text 818-857-0666 The Alain & Angel Raynaud Team at RE/MAX ONE
More Details
Features
History
| Date | Event | Price | $/Sqft | Source |
|---|---|---|---|---|
| Price Changed | $4,500 -3.23% | $3 | RE/MAX One | |
| Price Changed | $4,650 -0.96% | $3 | RE/MAX One | |
| Listed For Rent | $4,695 | $3 | RE/MAX One |
Expenses
| Category | Value | Frequency |
|---|---|---|
| Security Deposit | $4,695 | |
| Key Deposit | $20 |
Nearby Schools
Middle School Lindero Canyon Middle | 0.6 miles away | 06 - 08 | |
Elementary School Yerba Buena Elementary | 1.2 miles away | KG - 05 | |
Elementary School Willow Elementary | 2 miles away | KG - 05 |
