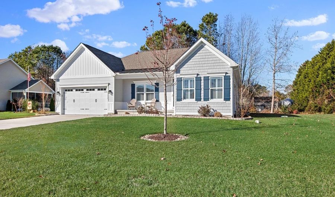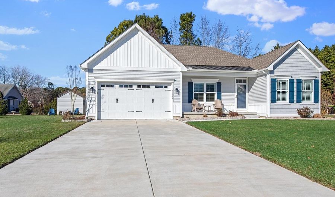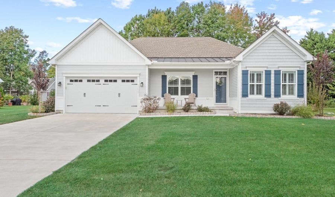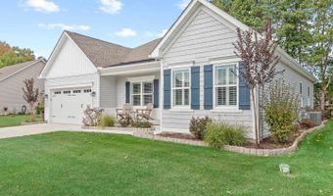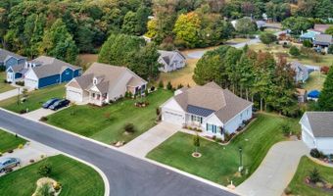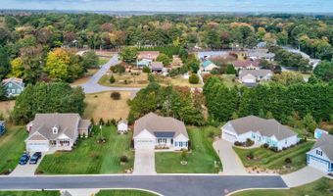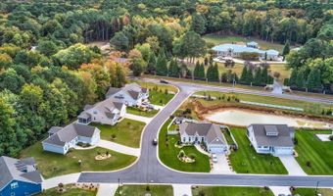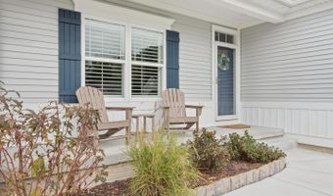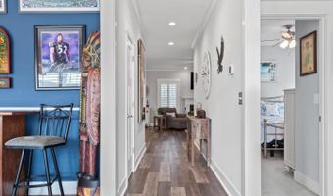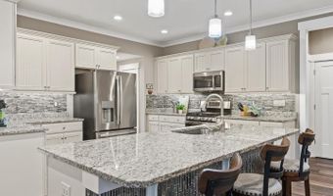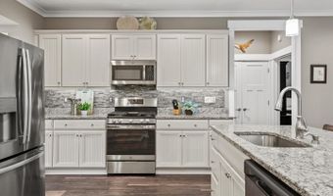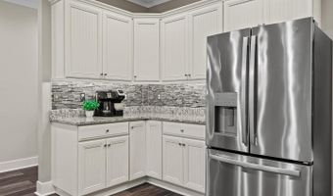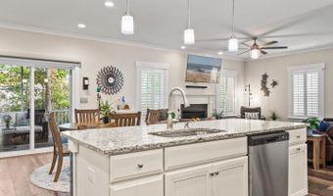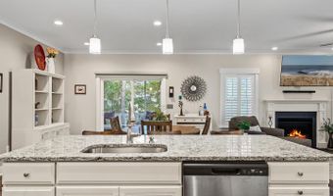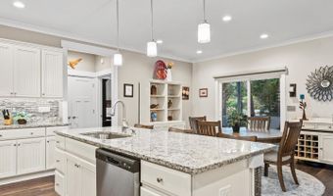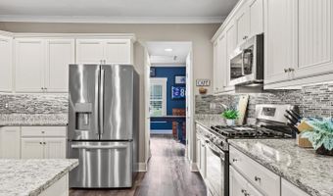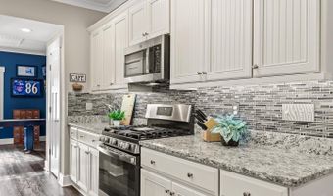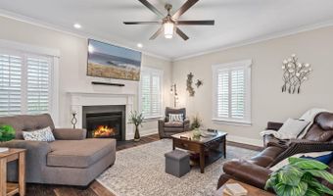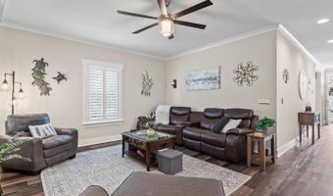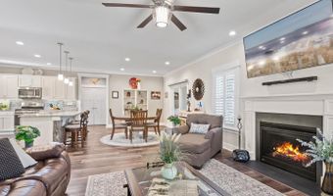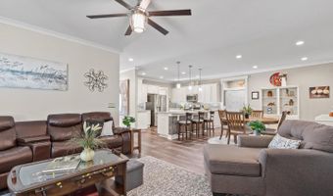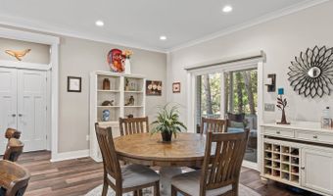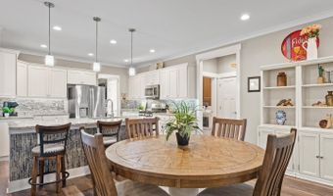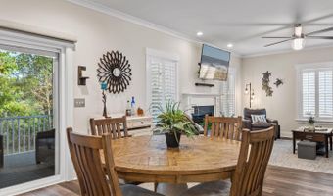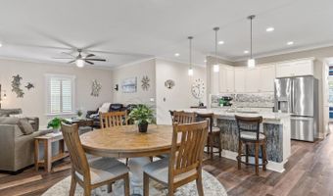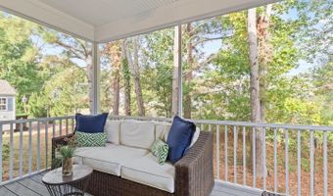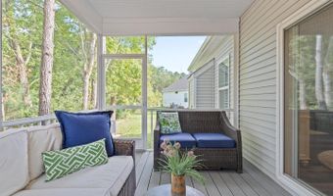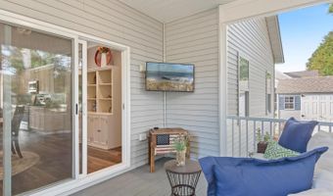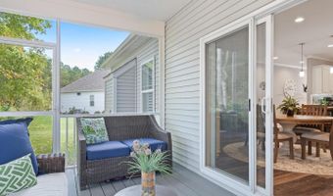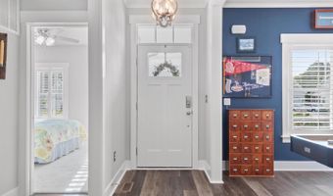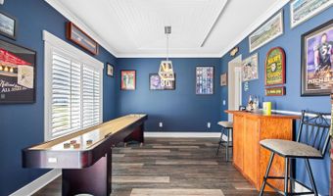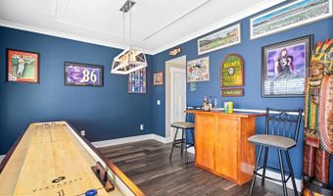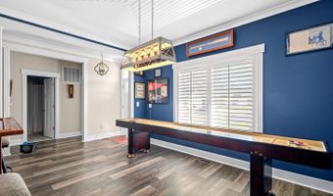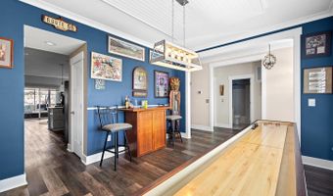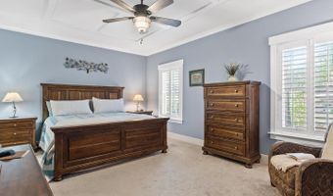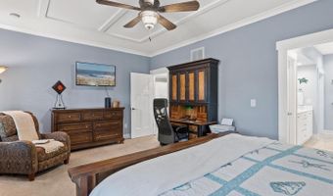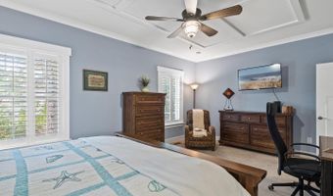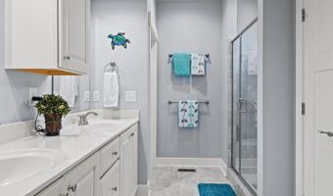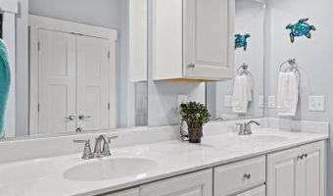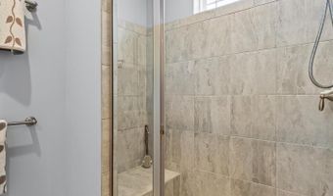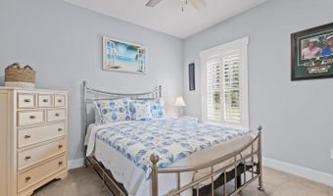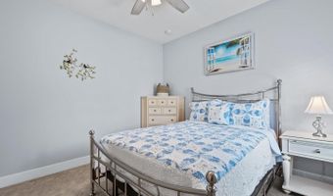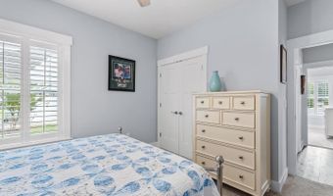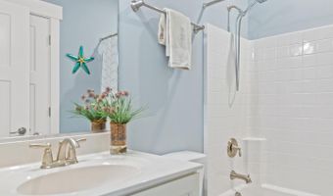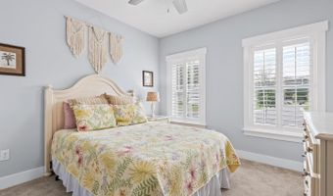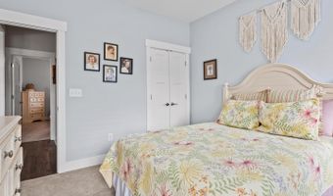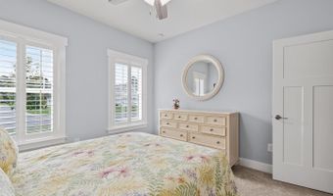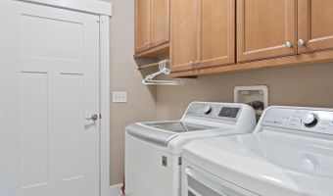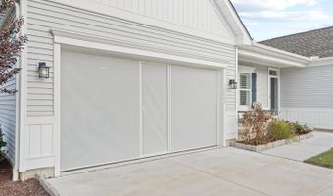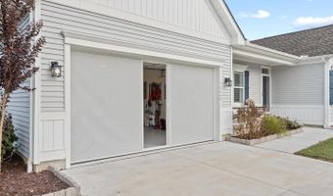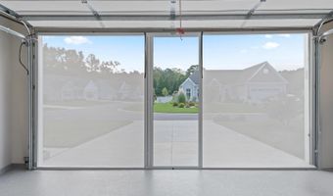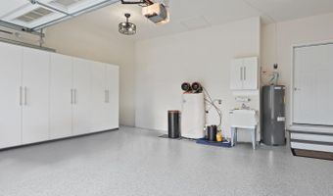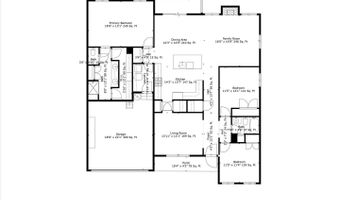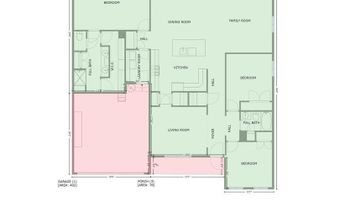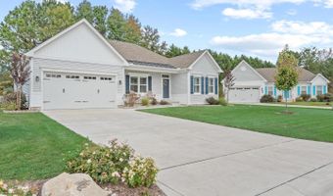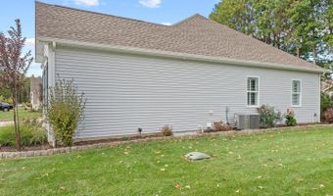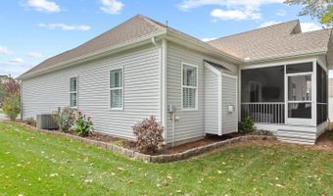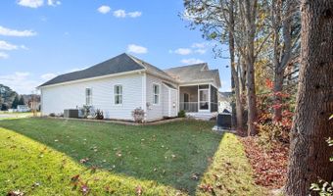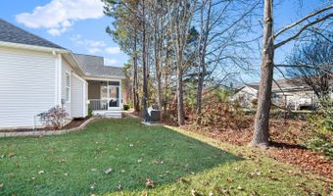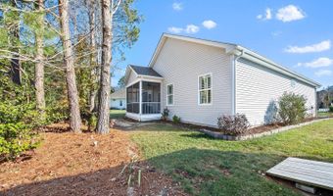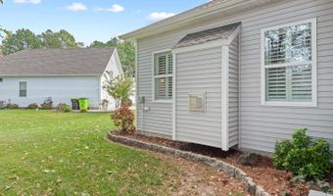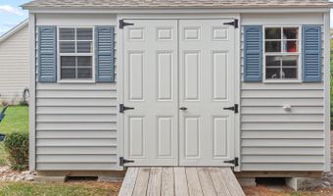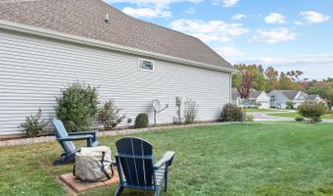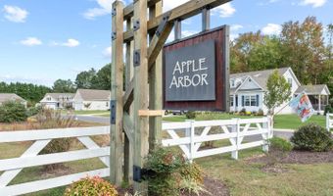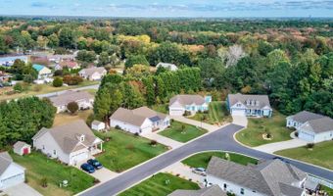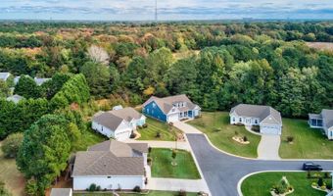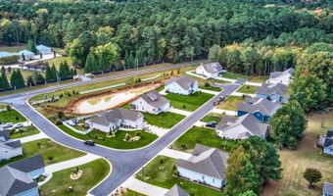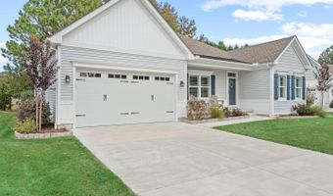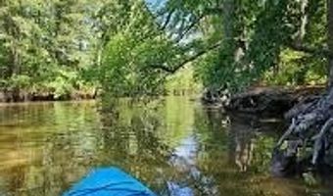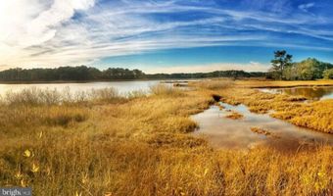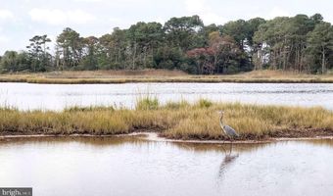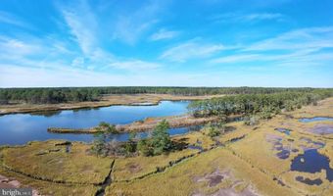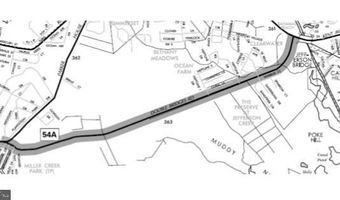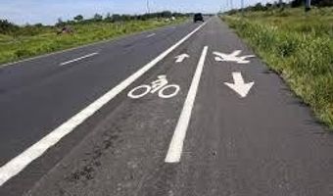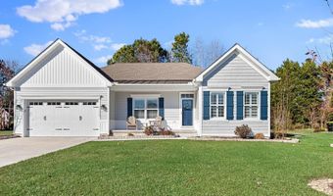LESS THAN 2 miles to Bethany Beach, Assawoman Preserve, kayaking, and Double Bridges Road Multi-Use Trail coming soon!! 30664 Lednum Drive, nestled in the cul-de-sac community of Apple Arbor. This nearly 2,000 square-foot, one-level masterpiece showcases a blend of luxury, comfort, and meticulous craftsmanship. Extremely energy efficient with very low utility costs. From its thoughtful design to the array of premium upgrades, no detail has been overlooked. From the moment you arrive, the home's charming curb appeal and meticulously landscaped grounds set the stage for what's to come. The inviting covered entry welcomes you inside to discover the thoughtfully designed spaces within. The foyer opens graciously to the great room, where the home's many wonderful features come together, creating the perfect setting for everyday coastal living and effortless entertaining. The living room, anchored by a striking gas fireplace framed by picture windows, is a cozy spot to gather with family and friends. The adjacent gourmet kitchen is a chef's dream, featuring custom 42-inch crisp-white cabinetry, sleek granite countertops, and a stylish glass tile backsplash. A suite of stainless-steel appliances elevates the space, while under-cabinet, recessed, and pendant lighting ensures a well-lit environment for all your culinary creations. Just off the kitchen, the dining area provides seamless access to the spacious screened porch, your personal retreat for morning coffee or quiet moments enjoying the serene natural backdrop. The primary bedroom is a true sanctuary, boasting a custom millwork ceiling detail and a spa-like ensuite bath with a dual vanity, walk-in shower with a bench, and a private water closet. The walk-in closet features custom built-ins for all your clothing needs. Two additional guest bedrooms, each tastefully appointed, share a beautifully designed hall bath, offering comfort and privacy for guests. Off the foyer, a versatile room currently serving as a game room features stunning woodwork accents and easy access to the kitchen, making it an ideal option for a formal dining space or a dedicated entertaining area. Even the garage showcases meticulous attention to detail, with epoxy floors, custom storage cabinets, and elegant lighting. The innovative garage design allows you to raise the doors and lower a screened wall with door access, transforming the space into a versatile extension of your home-perfect for enjoying the outdoors in comfort. Nestled on a lot that backs to mature trees, this home offers a tranquil oasis where you can relax and unwind, surrounded by nature's beauty. Shed with electric is included as well for your outdoor storage needs. There is a 20' buffer behind the property. The buyer can remove trees if they would like. Conditioned crawl space. 2023-2024: Electric bill- highest $165.44 and lowest is $85.66/month. Seller owns the 325 gallon propane tank. Purchased propane 8 months ago at 1.99/gallon and there is 60% remaining- used for cooking, fireplace, and heat back-up. Well for water with water treatment system. Shed has electric, large closets for storage, and leaf filter gutter system.
