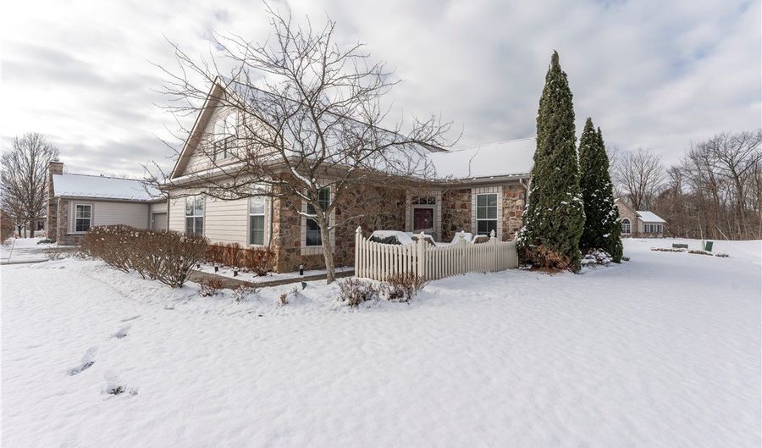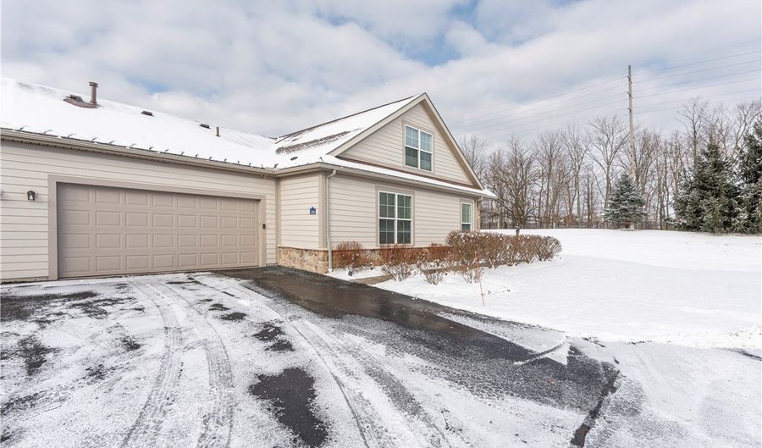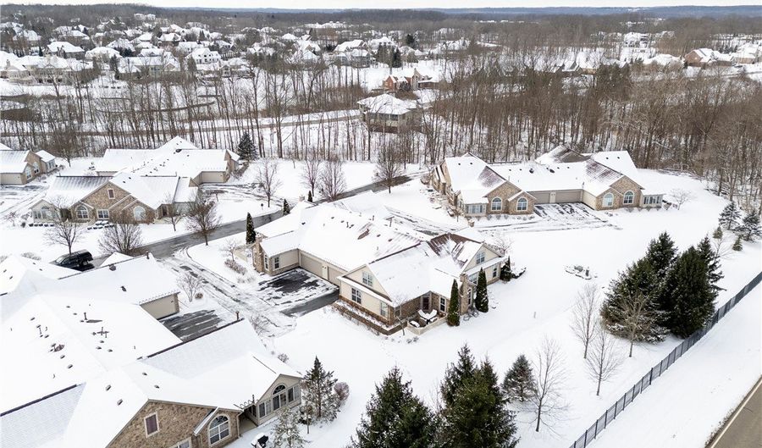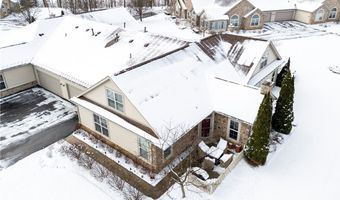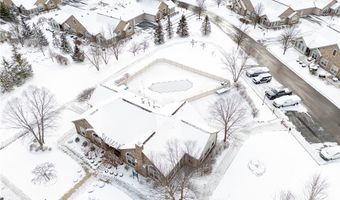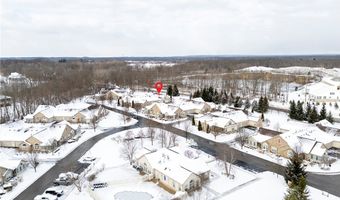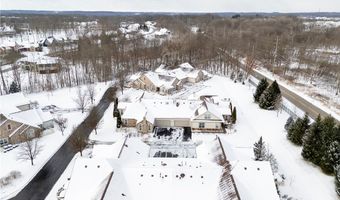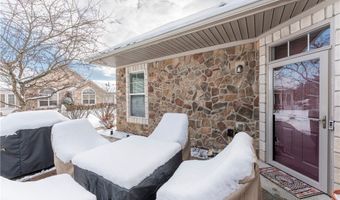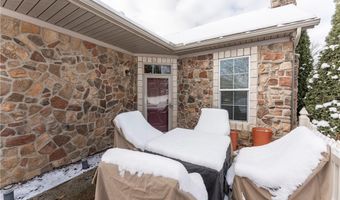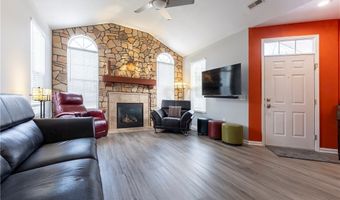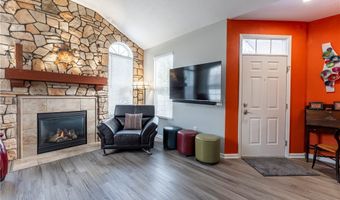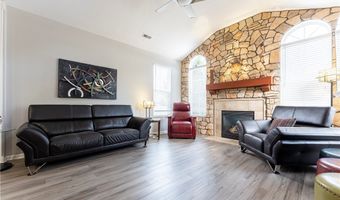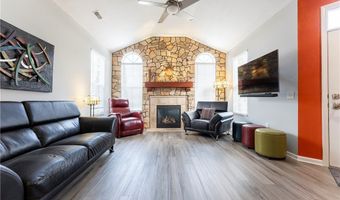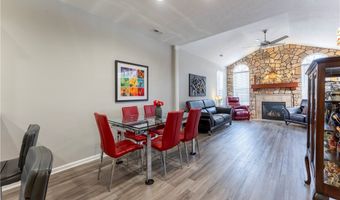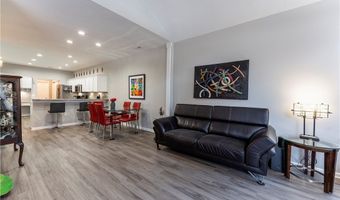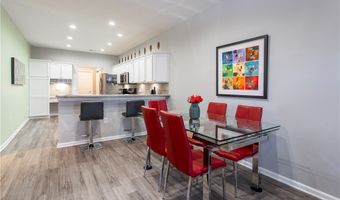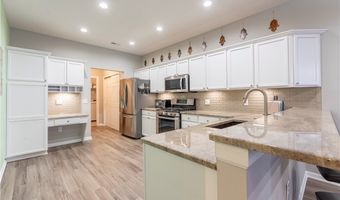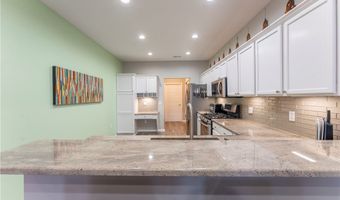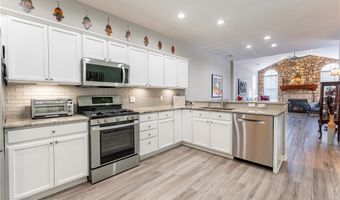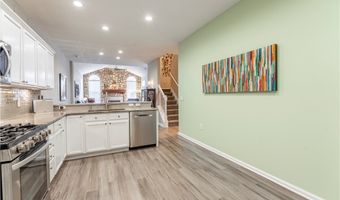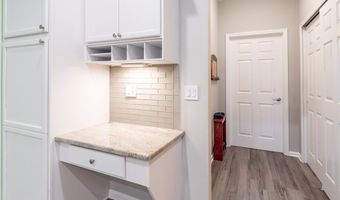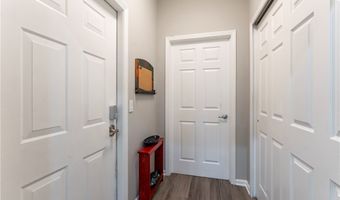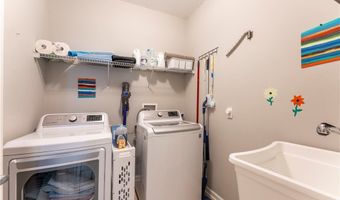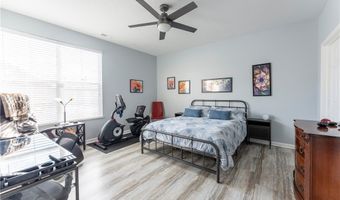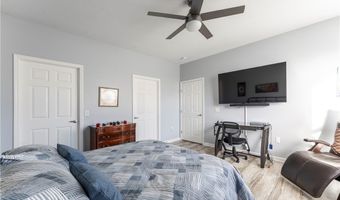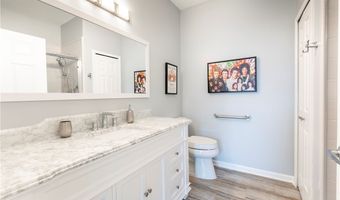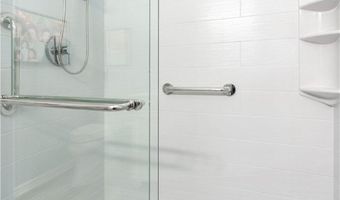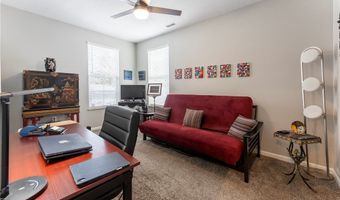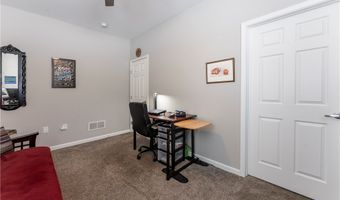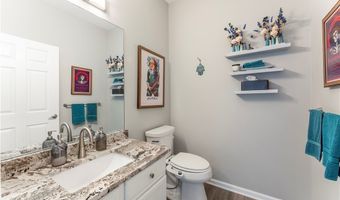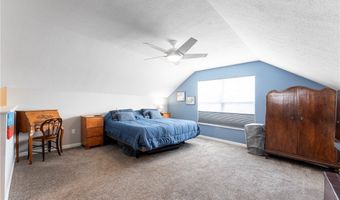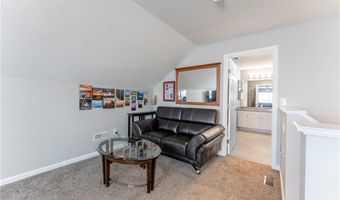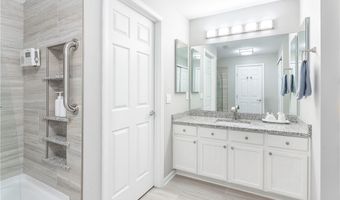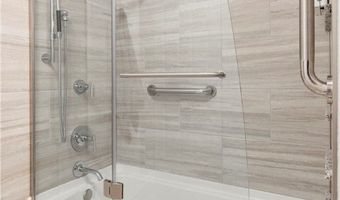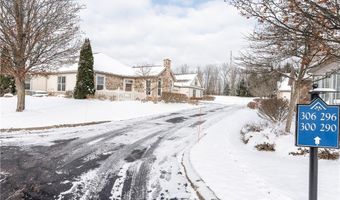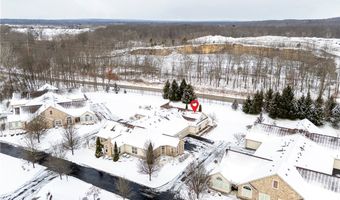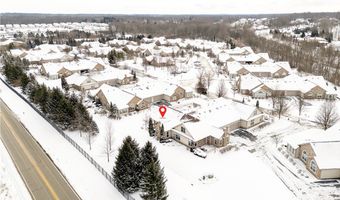306 Sandover Dr Aurora, OH 44202
Snapshot
Description
A true gem with maintenance-free living located in the Tara at Barrington Condominium community of Aurora, Ohio! Updated throughout and ready for its new owner(s)! As soon as you enter this home, you will immediately notice that it has been meticulously maintained throughout. The open and flowing floor plan is perfect for entertaining your favorite guests. A spacious living room with a vaulted ceiling, a floor-to-ceiling stone wall with built-in gas fireplace is located off the front door. New luxury vinyl flooring installed throughout kitchen/dining room in June 2024. Kitchen features a built-in writing desk, stainless steel appliances, granite countertops, large upgraded sink and faucets, and under cabinet lighting. The gorgeous, white cabinets have been freshly & professionally painted in summer of 2024. A laundry room with LG washer and dryer, utility sink, and a wide coat & shoe closet is located off the garage entry. The oversized 2 car garage features an overflow refrigerator, & a WiFi enabled LiftMaster garage door opener. There is also a staircase that leads to attic for storage. Heading back inside there are 2 bedrooms on the main floor along with a half bath. Large, master suite features a private ensuite full bath that has been updated with a handicap accessible walk-in shower (June 2024), new vanity (June 2024), & raised toilets. Master bedroom also features a large walk-in closet, and a new ceiling fan! 2nd bedroom (currently used as a den) has carpet flooring, a large walk-in closet, and a new ceiling fan. Upstairs you will find a loft that is currently used as the master bedroom. This space is huge and features a walk-in closet plus an additional closet. There is a private, ensuite bath that has been updated with safety bars in the glass enclosed shower. Gorgeous full tiled bath with granite vanity! This home has a Bryant whole house air conditioner and 2 stage furnace controlled by a Nest smart thermostat. Don't let this one slip away call today!
Open House Showings
| Start Time | End Time | Appointment Required? |
|---|---|---|
| No |
More Details
Features
History
| Date | Event | Price | $/Sqft | Source |
|---|---|---|---|---|
| Listed For Sale | $375,000 | $201 | Platinum Real Estate |
Expenses
| Category | Value | Frequency |
|---|---|---|
| Home Owner Assessments Fee | $576 | Monthly |
Taxes
| Year | Annual Amount | Description |
|---|---|---|
| 2023 | $4,819 |
Nearby Schools
Elementary School Craddock - Miller Elementary School | 1.9 miles away | PK - 02 | |
High School Aurora High School | 2 miles away | 09 - 12 | |
Middle School Harmon Middle School | 2.2 miles away | 06 - 08 |
