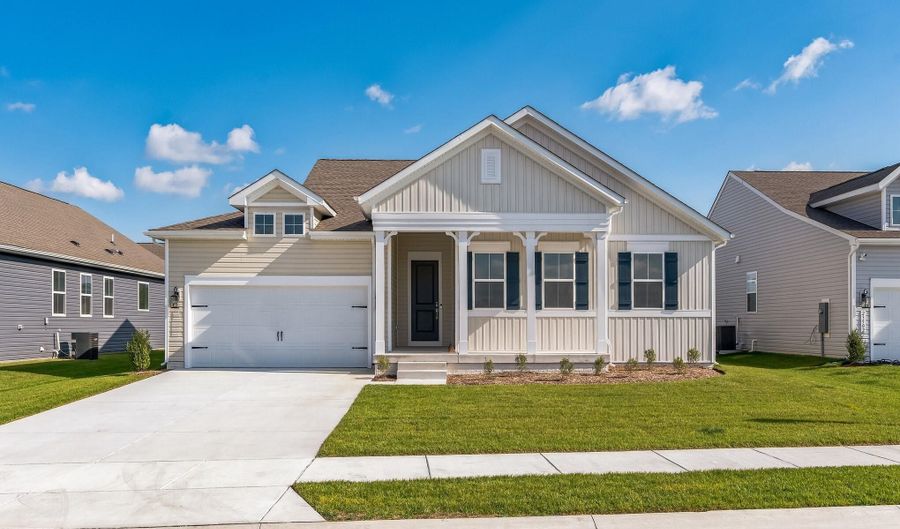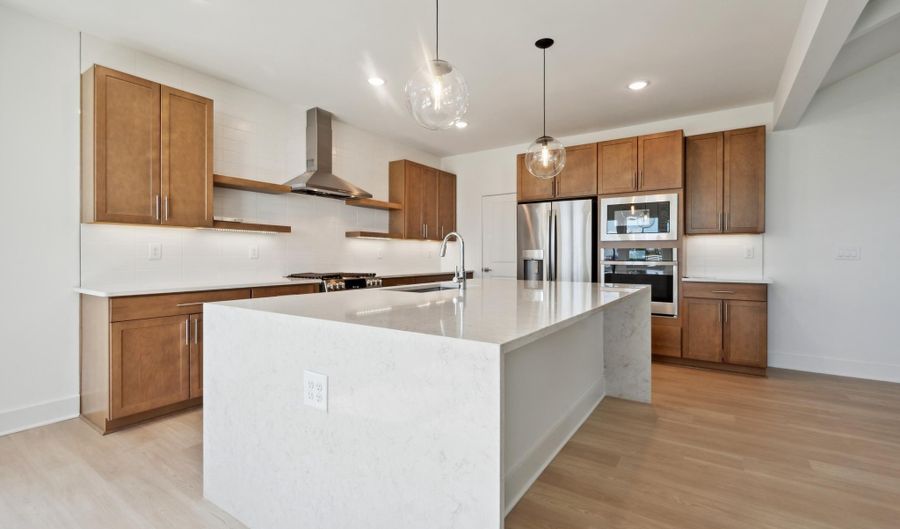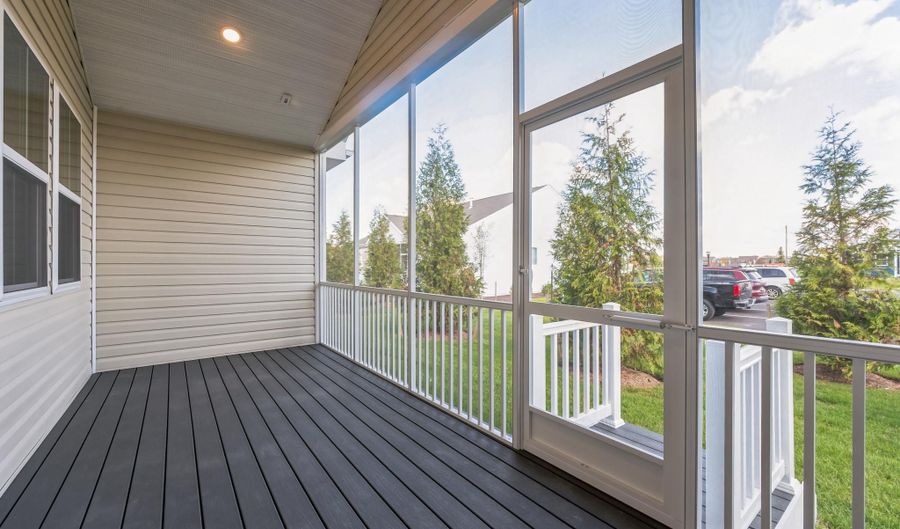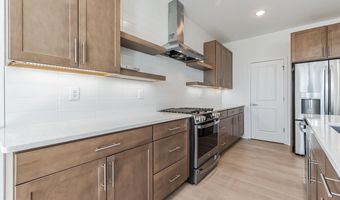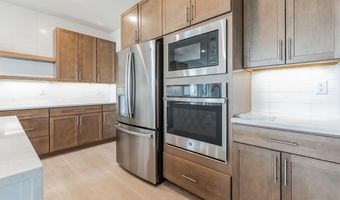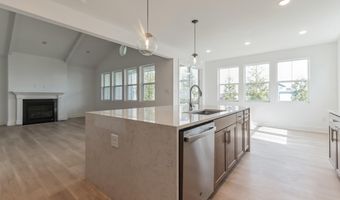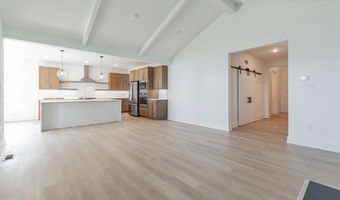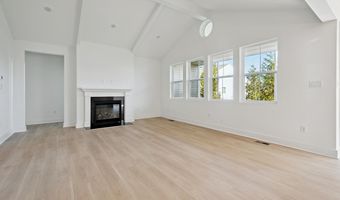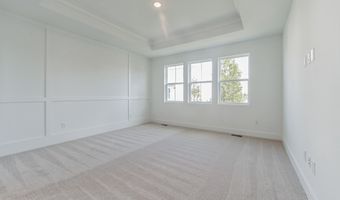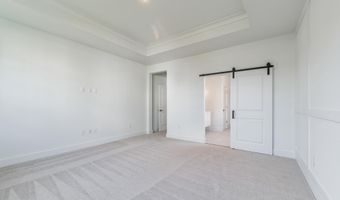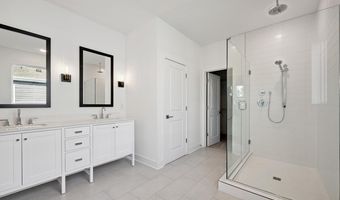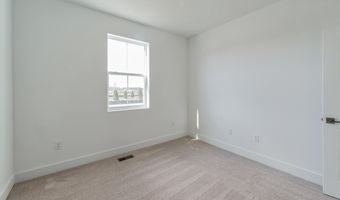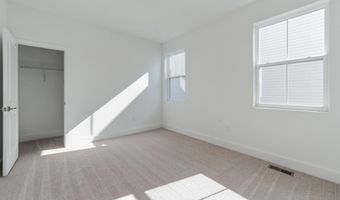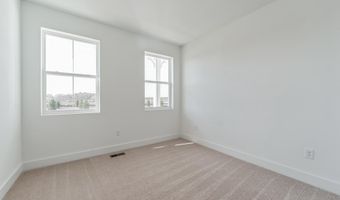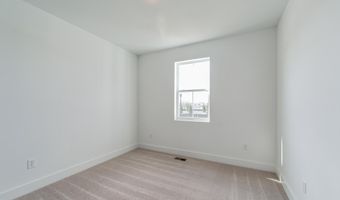306 N RIDGEBROOK Dr Felton, DE 19943
Snapshot
Description
Set to be completed June 2025, this beautiful home masterfully combines an open floorplan with stylish elements of loft design, offering a modern and spacious living experience. With 4 well-appointed bedrooms and 2 luxurious bathrooms, this home is designed to suit families or those who love to entertain. The 2-car garage offers plenty of space for both parking and storage, adding to the home's practicality.
One of the standout features of this home is the screened deck, perfect for relaxing or entertaining outdoors while enjoying privacy and comfort. Inside, the home boasts a cozy fireplace, ideal for creating a warm and inviting atmosphere in the living area. The upgraded shower in the master bath, along with the frameless shower door and floor-to-ceiling tile, adds a luxurious touch to the home’s spa-like feel.
The kitchen is truly a focal point, with a stunning waterfall island countertop that beautifully contrasts with the Quartz Soapstone Mist countertops, bringing an element of sophistication to the space. The seamless design of the kitchen makes it an ideal place for both cooking and gathering. Throughout the home, the Primwood Oak luxury vinyl plank flooring flows effortlessly through the kitchen, dining room, living room, and foyer, providing both durability and style.
With features like a washer and dryer, upgraded bathroom finishes, and an open yet functional layout, this home offers a unique combination of style, comfort, and modern convenience. Perfect for anyone seeking a contemporary, loft-inspired living experience, this home is sure to impress.
*Pictures are of a similar home*
Welcome to Satterfield; an established community of single family homes located in a picturesque setting close to routes 13 and 1. Homeowners can take advantage of nearby Killen's State Pond which includes many outdoor activities such as hiking, kayaking and even a waterpark!
More Details
Features
History
| Date | Event | Price | $/Sqft | Source |
|---|---|---|---|---|
| Listed For Sale | $484,900 | $205 | Delaware Homes Inc |
Expenses
| Category | Value | Frequency |
|---|---|---|
| Home Owner Assessments Fee | $15 | Monthly |
Taxes
| Year | Annual Amount | Description |
|---|---|---|
| $0 |
