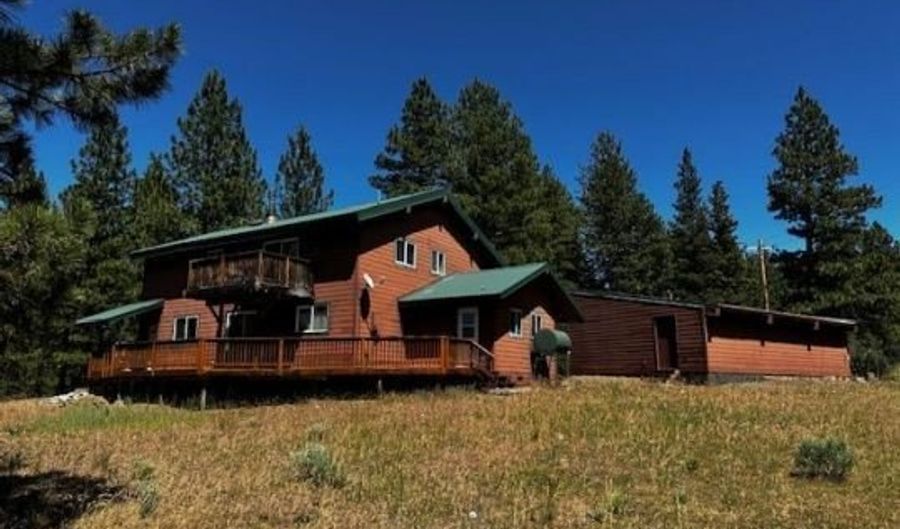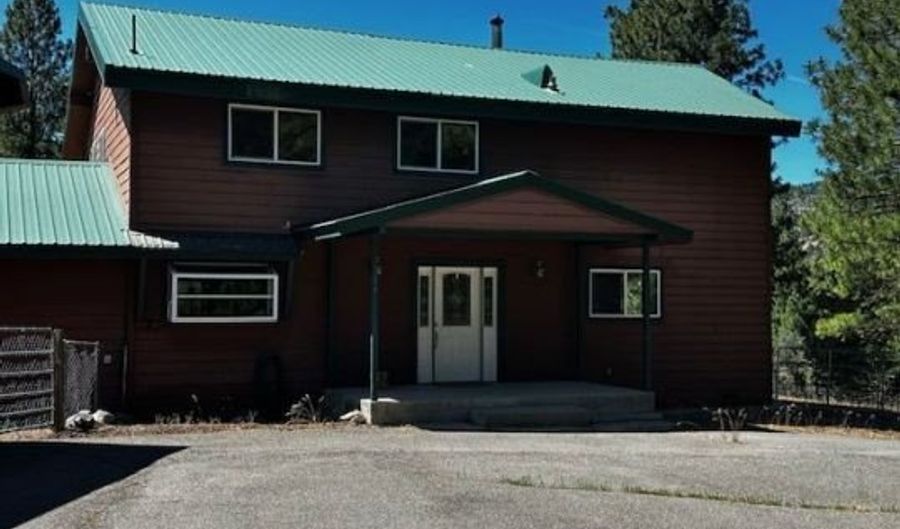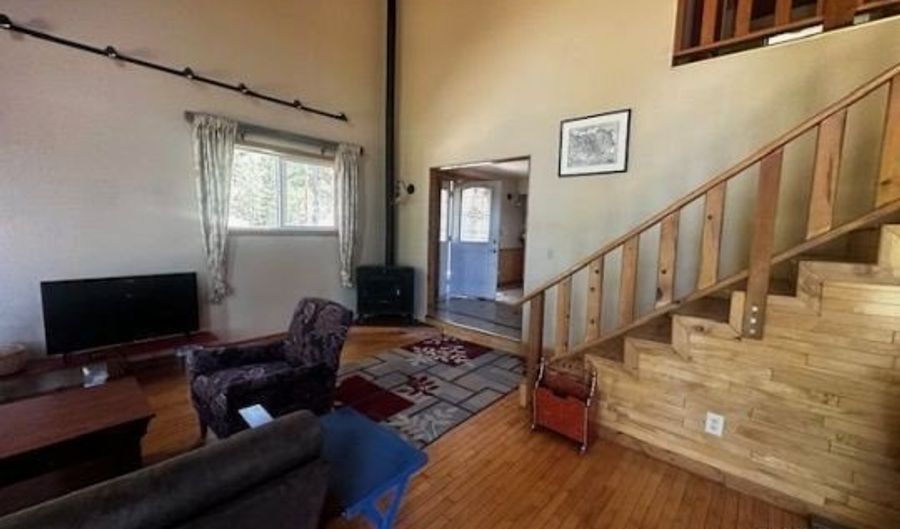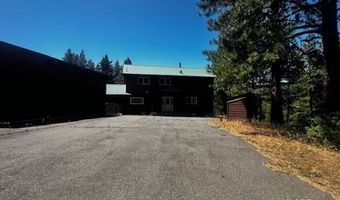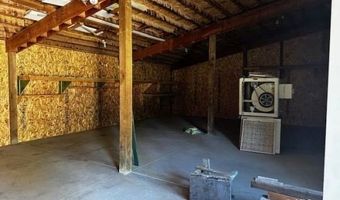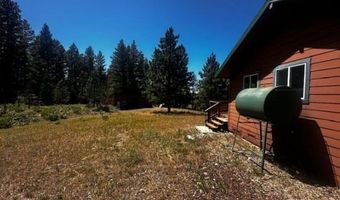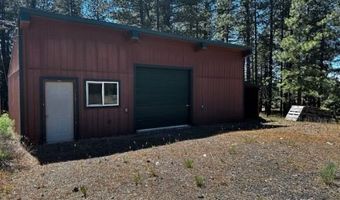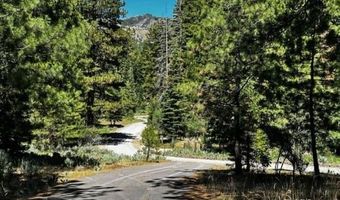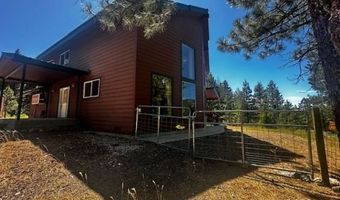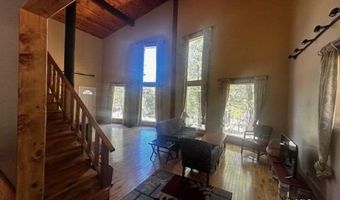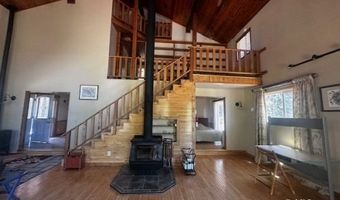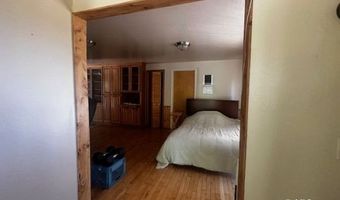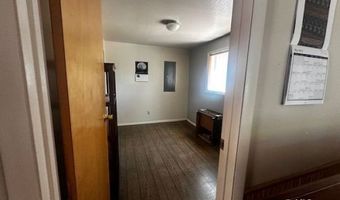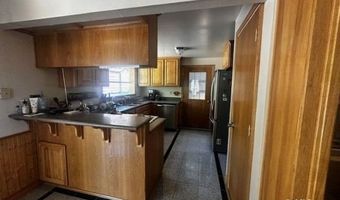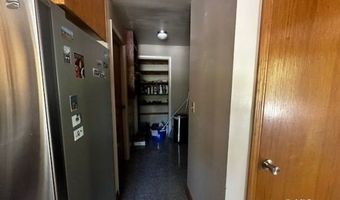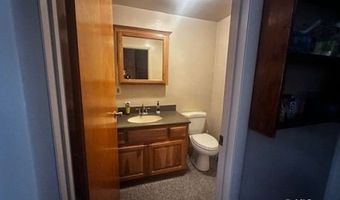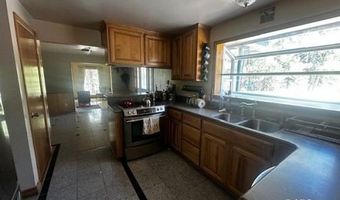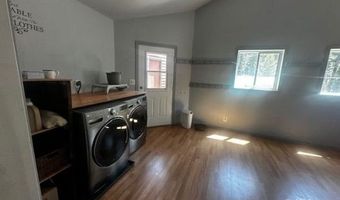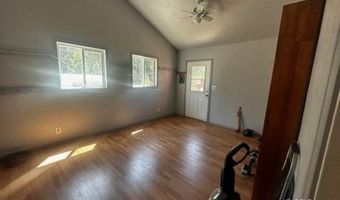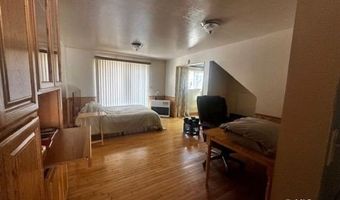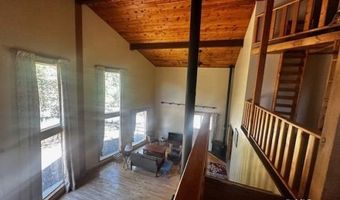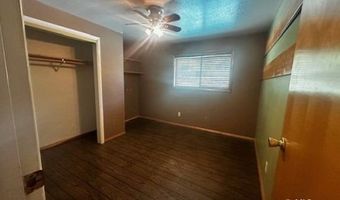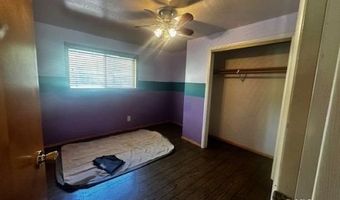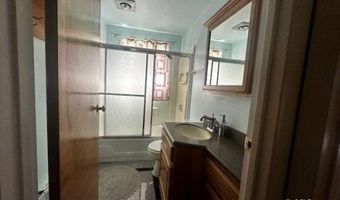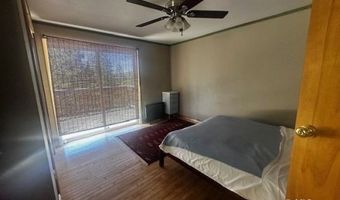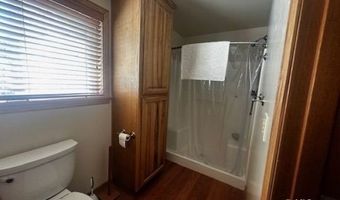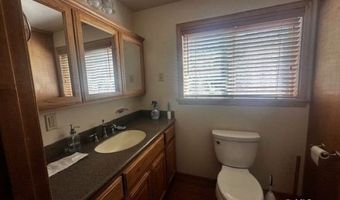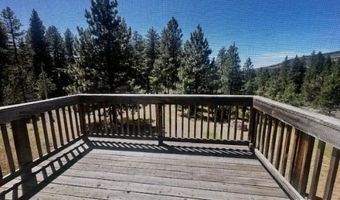306 McKenney Dr Alturas, CA 96101
Snapshot
Description
306 McKenney Dr. Alturas, Ca. 4bed/2.5 bath 2220 Sq.Ft home in the mountains that sits on 2.5 acres with views of the mountains that surround. Home has a spectacular living room with ceilings at approx. 30ft tall. Wood flooring, Corian countertops, Marble flooring, 3 sources of heat including a Blaze King wood burning stove and a beautiful wood staircase going up to some of the bedrooms. Outside you have a 2.5 car garage with small shop plus a bigger bonus detached shop approx. 24X36 in the back yard area. Large back yard with views of the mountainous terrain. Adjacent lot 1. 43 acres is included in the sale making total property acreage approximately 2.56 acres total.
More Details
Features
History
| Date | Event | Price | $/Sqft | Source |
|---|---|---|---|---|
| Listed For Sale | $380,000 | $173 | United Country Stevenson Realty |
Nearby Schools
Junior & Senior High School High Desert Community Day | 12.8 miles away | 07 - 10 | |
High School Warner High | 12.8 miles away | 09 - 12 | |
High School Modoc High | 12.8 miles away | 09 - 12 |
