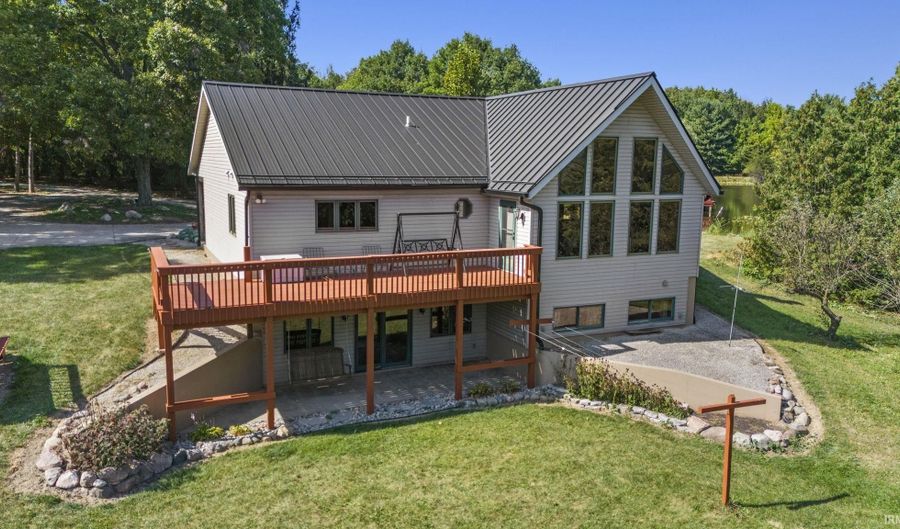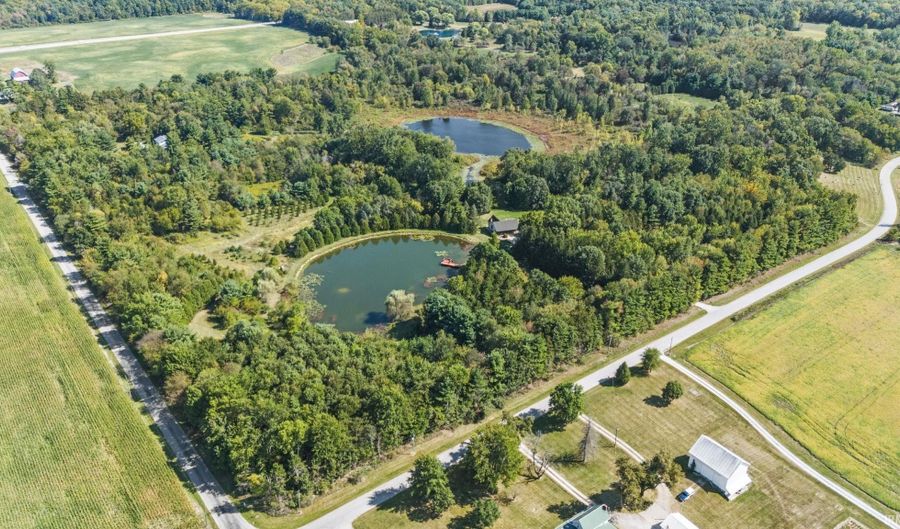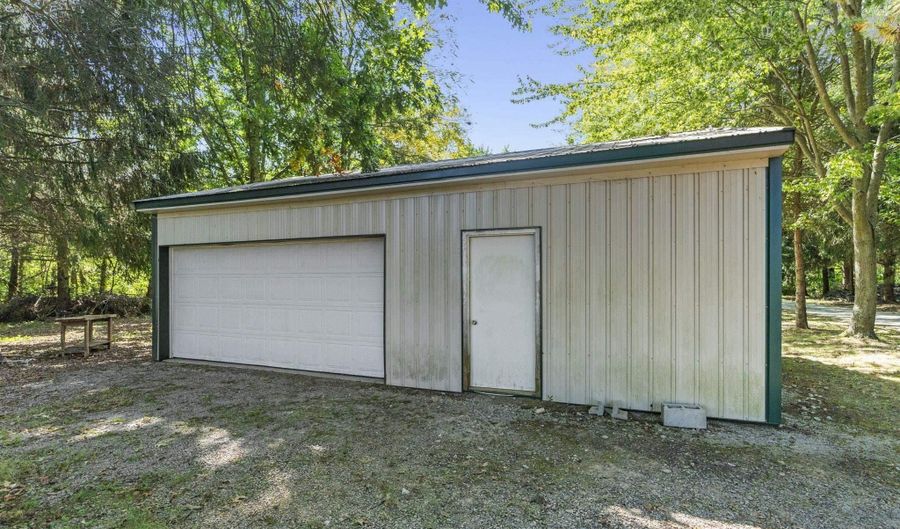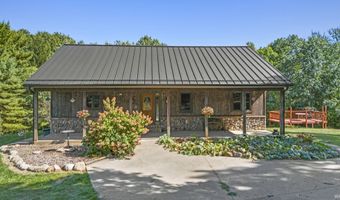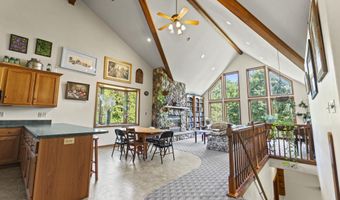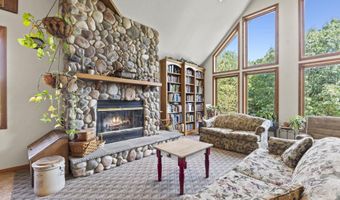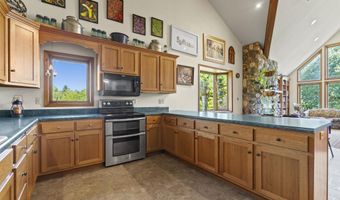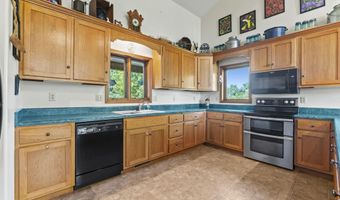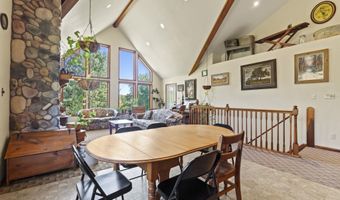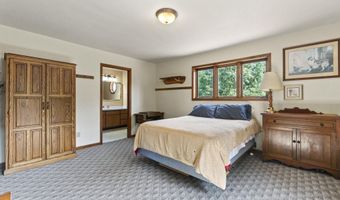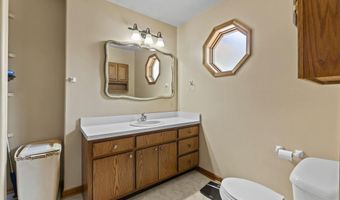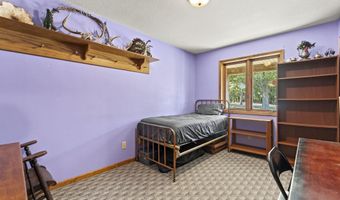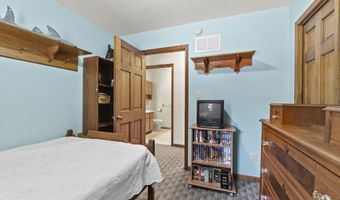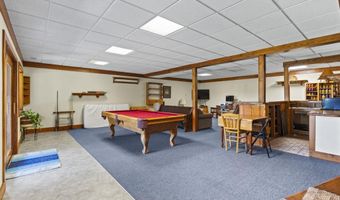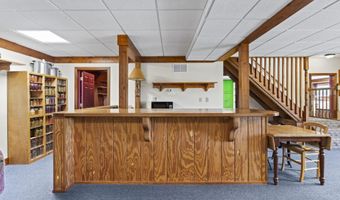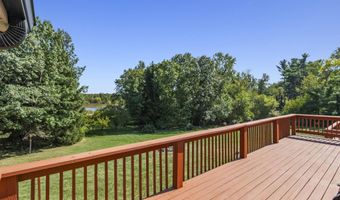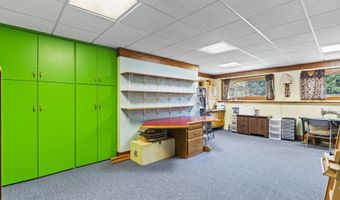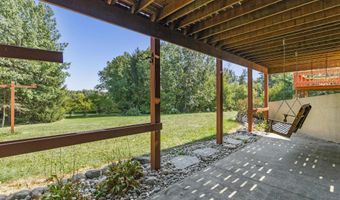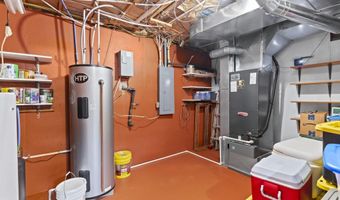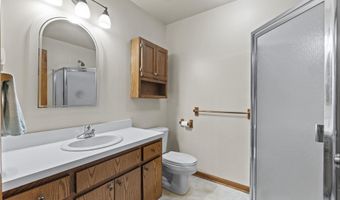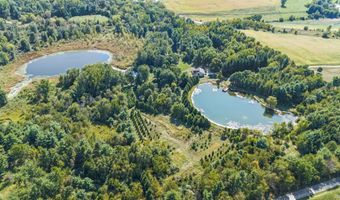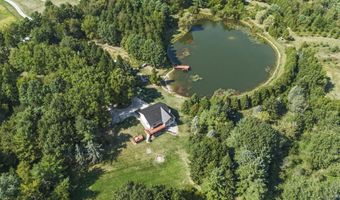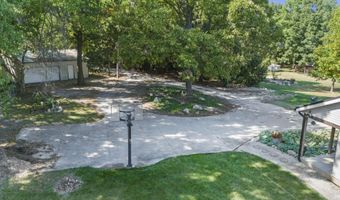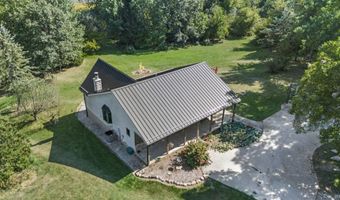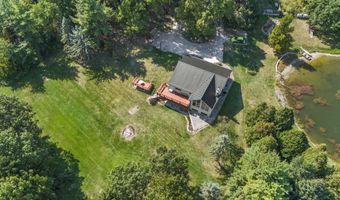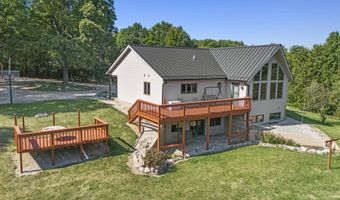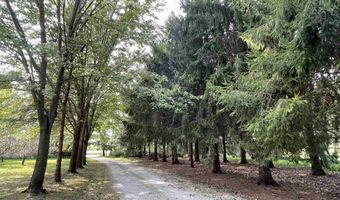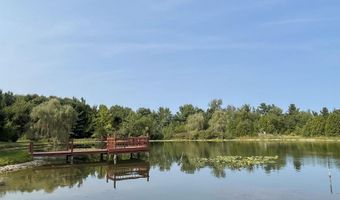3057 S 50 W Rd Albion, IN 46701
Snapshot
Description
Welcome to your private retreat, a charming 4 bedroom 2 bath ranch home with a walkout basement set on nearly 26 acres of serene, wooded land. The home features a newer metal roof and HVAC system for durability and efficiency. Step inside to discover an inviting open floor plan with cathedral ceilings in the living room, where a cozy wood-burning fireplace creates a warm ambiance. The space flows seamlessly, perfect for both relaxation and entertaining. The finished walk-out basement offers additional versatility with a roughed-in full bathroom and a roughed in wet bar, and heated floors that can be reconnected (Main floor and Basement). This area is ideal for a game room, home office, or guest entertaining. Outside, enjoy complete privacy with expansive wooded grounds and a large, private pond, perfect for hunting, fishing, or simply enjoying the view. A detached pole building provides ample space for storage or hobbies. Schedule your visit today to see all that this exceptional property has to offer!
More Details
Features
History
| Date | Event | Price | $/Sqft | Source |
|---|---|---|---|---|
| Price Changed | $774,900 -2.41% | $247 | The LT Group Real Estate | |
| Price Changed | $794,000 -0.63% | $253 | The LT Group Real Estate | |
| Price Changed | $799,000 -2.44% | $255 | The LT Group Real Estate | |
| Listed For Sale | $819,000 | $261 | The LT Group Real Estate |
Taxes
| Year | Annual Amount | Description |
|---|---|---|
| $3,181 |
Nearby Schools
Elementary School Wolf Lake Elementary School | 3.9 miles away | KG - 05 | |
Elementary School Albion Elementary School | 6.3 miles away | KG - 05 | |
Middle School Central Noble Middle School | 6.3 miles away | 06 - 08 |
